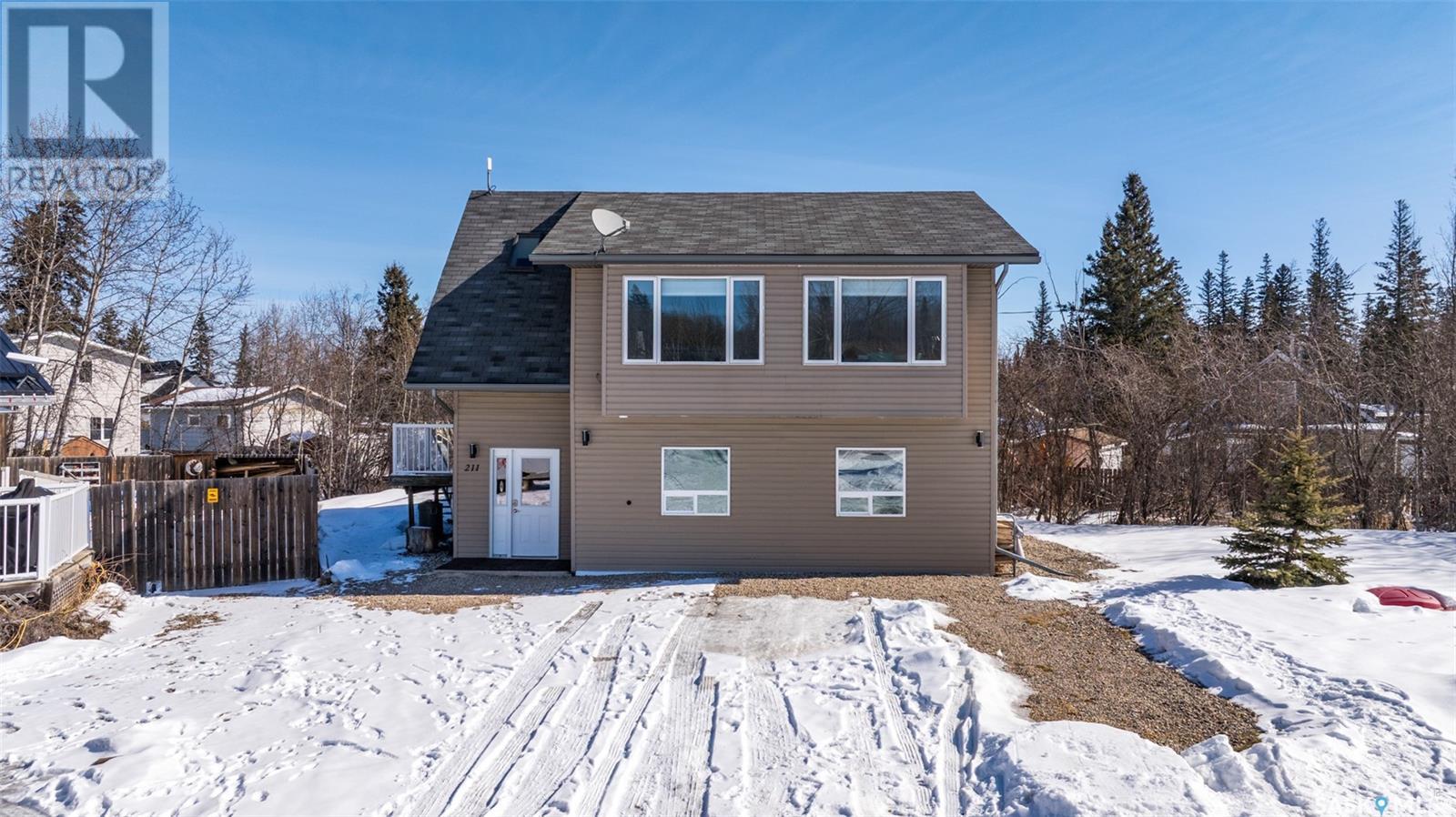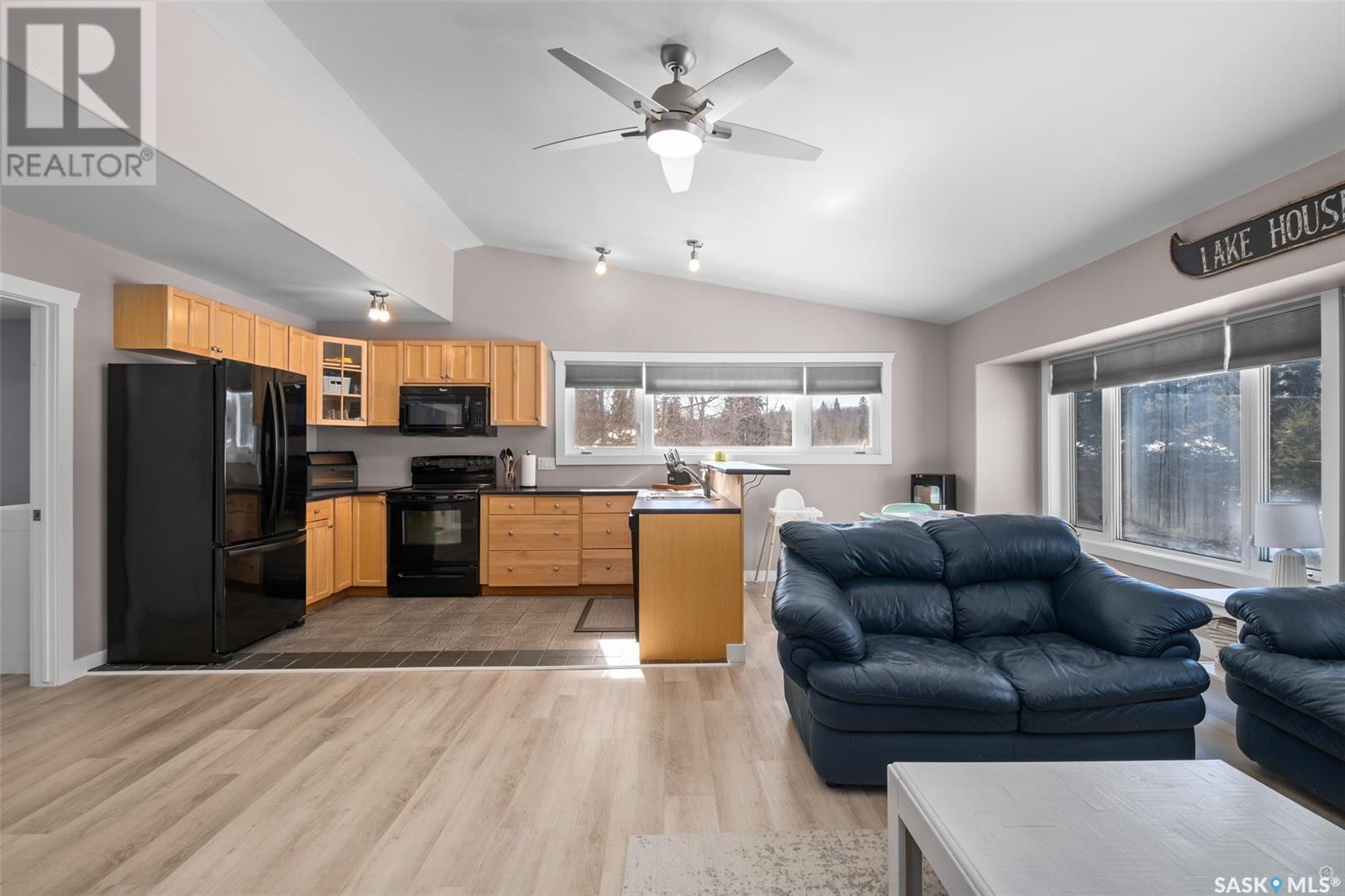211 Courtney Place Emma Lake, Saskatchewan S0J 0N0
$399,900
Location, Location, Location!!! 2,000 sqft four season two level 3 bedroom 2 bathroom Sunnyside cabin on a titled lot tucked in a cozy cul-de-sac (not part of the coop) central air, gas fireplace, newer appliances throughout, 1,100 Gallon fresh water holding tank. Huge East facing balcony off the back with separate dual bedroom access for those morning coffees. One minute walk to many prime Emma Lake amenities such as GNT carwash, Dee’s Market, Sunnyside Beach Bar, ice cream & mini-golf. Five minute walk to Sunnyside beach, three minute drive to Emma Lake Golf Course & Jewel of the North Hotel & Bar. Quick possession available. Turn key property, lake life’s easy on the Sunnyside. (id:44479)
Property Details
| MLS® Number | SK000461 |
| Property Type | Single Family |
| Features | Cul-de-sac, Treed, Corner Site, Irregular Lot Size, Balcony |
Building
| Bathroom Total | 2 |
| Bedrooms Total | 3 |
| Appliances | Washer, Refrigerator, Dishwasher, Dryer, Microwave, Stove |
| Architectural Style | 2 Level |
| Constructed Date | 2008 |
| Cooling Type | Central Air Conditioning |
| Fireplace Fuel | Gas |
| Fireplace Present | Yes |
| Fireplace Type | Conventional |
| Heating Fuel | Natural Gas |
| Heating Type | Forced Air |
| Stories Total | 2 |
| Size Interior | 2063 Sqft |
| Type | House |
Parking
| Parking Space(s) | 4 |
Land
| Acreage | No |
| Fence Type | Partially Fenced |
Rooms
| Level | Type | Length | Width | Dimensions |
|---|---|---|---|---|
| Second Level | Living Room | 25 ft | 20 ft | 25 ft x 20 ft |
| Second Level | Dining Room | 7 ft ,6 in | 8 ft ,6 in | 7 ft ,6 in x 8 ft ,6 in |
| Second Level | 4pc Bathroom | 9 ft ,3 in | Measurements not available x 9 ft ,3 in | |
| Second Level | Primary Bedroom | 15 ft ,5 in | 13 ft ,9 in | 15 ft ,5 in x 13 ft ,9 in |
| Second Level | Bedroom | 11 ft ,3 in | 9 ft ,2 in | 11 ft ,3 in x 9 ft ,2 in |
| Second Level | Kitchen | 8 ft ,6 in | 12 ft | 8 ft ,6 in x 12 ft |
| Main Level | Other | 23 ft ,4 in | 14 ft ,1 in | 23 ft ,4 in x 14 ft ,1 in |
| Main Level | Bedroom | 19 ft ,1 in | 14 ft ,6 in | 19 ft ,1 in x 14 ft ,6 in |
| Main Level | Other | 19 ft ,1 in | 14 ft ,6 in | 19 ft ,1 in x 14 ft ,6 in |
| Main Level | Laundry Room | 6 ft | 8 ft | 6 ft x 8 ft |
| Main Level | Other | 6 ft | 15 ft | 6 ft x 15 ft |
| Main Level | 3pc Bathroom | 6 ft | 8 ft | 6 ft x 8 ft |
https://www.realtor.ca/real-estate/28105557/211-courtney-place-emma-lake
Interested?
Contact us for more information
Tyler Pellegrini
Salesperson

#250 1820 8th Street East
Saskatoon, Saskatchewan S7H 0T6
(306) 242-6000
(306) 956-3356





























