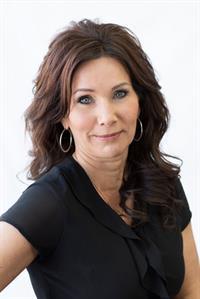2101 9th Avenue Humboldt, Saskatchewan S0K 2A0
$425,000
Welcome to this beautiful 1488 sq. ft. bungalow located on a spacious corner lot, just a short walk to all of Humboldt’s amenities. This home offers a perfect blend of comfort, convenience, and style, making it the ideal place for families, retirees, or anyone seeking easy living in a fantastic location. As you approach, you'll notice the welcoming front covered deck and professionally landscaped yard, featuring mature evergreens that provide privacy and natural beauty. Step inside to a large front entry and expansive vaulted ceilings that create an airy, open feel. The living room, bathed in natural light from south-facing windows, invites you to relax and unwind. The spacious kitchen is a chef’s dream, offering plenty of counter space, a large pantry, and all appliances included. It overlooks the back yard and connects seamlessly to the dining area with a convenient patio door leading to the back deck, complete with a natural gas BBQ hookup—perfect for outdoor entertaining. Thoughtfully designed for accessibility, this home features extra-wide hallways and doorways, ensuring easy mobility if wheelchair access is needed. The main floor includes two large bedrooms, with the primary bedroom offering a 3-pc ensuite and convenient access to the laundry/mudroom. A 3-pc bathroom rounds out the main floor. Step through the back entry to the double attached garage, and find the fully finished basement. Here, you’ll discover two additional spacious bedrooms, a 3-pc bathroom, and a large family/games area. There’s also an extra room that can be used for crafts, home gym equipment, or storage—perfect for customizing to suit your needs. This home is a must-see for those seeking a functional and comfortable space in a prime location. Call to book your showing today! Buyer to verify all measurements.... As per the Seller’s direction, all offers will be presented on 2025-07-30 at 2:00 PM (id:44479)
Property Details
| MLS® Number | SK013469 |
| Property Type | Single Family |
| Features | Treed, Corner Site, Lane, Rectangular, Double Width Or More Driveway, Sump Pump |
| Structure | Deck |
Building
| Bathroom Total | 3 |
| Bedrooms Total | 5 |
| Appliances | Washer, Refrigerator, Dishwasher, Dryer, Window Coverings, Garage Door Opener Remote(s), Hood Fan, Stove |
| Architectural Style | Bungalow |
| Basement Development | Finished |
| Basement Type | Full (finished) |
| Constructed Date | 1998 |
| Cooling Type | Central Air Conditioning |
| Heating Fuel | Natural Gas |
| Heating Type | Forced Air |
| Stories Total | 1 |
| Size Interior | 1488 Sqft |
| Type | House |
Parking
| Attached Garage | |
| Parking Space(s) | 4 |
Land
| Acreage | No |
| Landscape Features | Lawn |
| Size Frontage | 68 Ft |
| Size Irregular | 68x117 |
| Size Total Text | 68x117 |
Rooms
| Level | Type | Length | Width | Dimensions |
|---|---|---|---|---|
| Basement | Family Room | 12 ft ,11 in | 35 ft ,2 in | 12 ft ,11 in x 35 ft ,2 in |
| Basement | 3pc Bathroom | 5 ft ,11 in | 9 ft ,10 in | 5 ft ,11 in x 9 ft ,10 in |
| Basement | Storage | 6 ft ,5 in | 5 ft ,6 in | 6 ft ,5 in x 5 ft ,6 in |
| Basement | Bedroom | 9 ft ,11 in | 11 ft | 9 ft ,11 in x 11 ft |
| Basement | Bedroom | 9 ft ,11 in | 11 ft | 9 ft ,11 in x 11 ft |
| Basement | Bonus Room | 20 ft ,2 in | 13 ft | 20 ft ,2 in x 13 ft |
| Basement | Other | 6 ft ,7 in | 9 ft ,10 in | 6 ft ,7 in x 9 ft ,10 in |
| Main Level | Foyer | 6 ft | 11 ft ,9 in | 6 ft x 11 ft ,9 in |
| Main Level | Living Room | 15 ft ,8 in | 17 ft ,9 in | 15 ft ,8 in x 17 ft ,9 in |
| Main Level | Kitchen | 14 ft ,3 in | 10 ft ,8 in | 14 ft ,3 in x 10 ft ,8 in |
| Main Level | Dining Room | 11 ft ,1 in | 9 ft ,5 in | 11 ft ,1 in x 9 ft ,5 in |
| Main Level | Other | 4 ft ,6 in | 11 ft ,11 in | 4 ft ,6 in x 11 ft ,11 in |
| Main Level | Primary Bedroom | 12 ft ,10 in | 12 ft | 12 ft ,10 in x 12 ft |
| Main Level | Bedroom | 7 ft ,8 in | 10 ft ,8 in | 7 ft ,8 in x 10 ft ,8 in |
| Main Level | Bedroom | 12 ft ,1 in | 10 ft ,8 in | 12 ft ,1 in x 10 ft ,8 in |
| Main Level | 3pc Bathroom | 5 ft ,9 in | 7 ft ,5 in | 5 ft ,9 in x 7 ft ,5 in |
| Main Level | 3pc Bathroom | 7 ft ,11 in | 4 ft ,11 in | 7 ft ,11 in x 4 ft ,11 in |
https://www.realtor.ca/real-estate/28640101/2101-9th-avenue-humboldt
Interested?
Contact us for more information

Bev Classen
Salesperson
639 Main Street
Humboldt, Saskatchewan S0K 2A0
(306) 682-5061
(306) 682-5063




















































