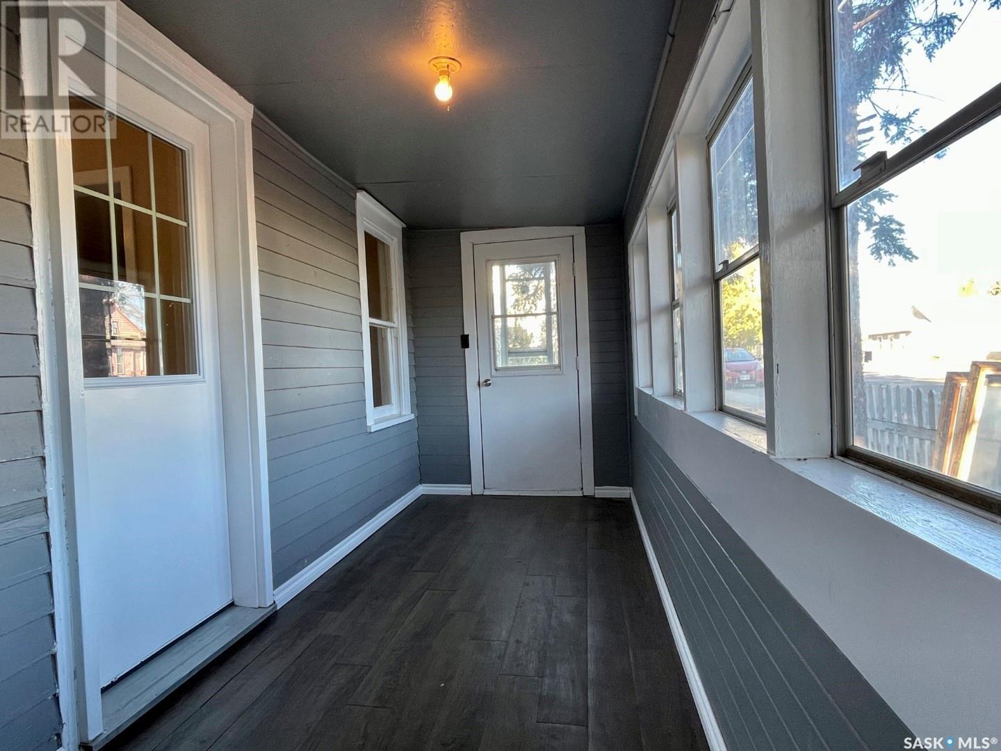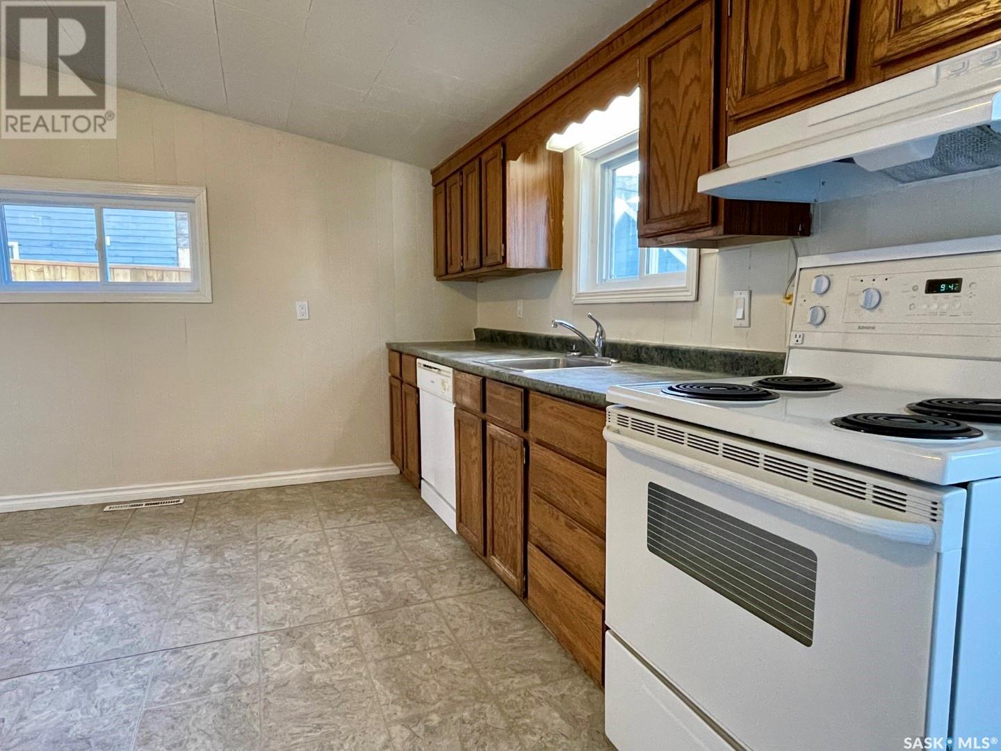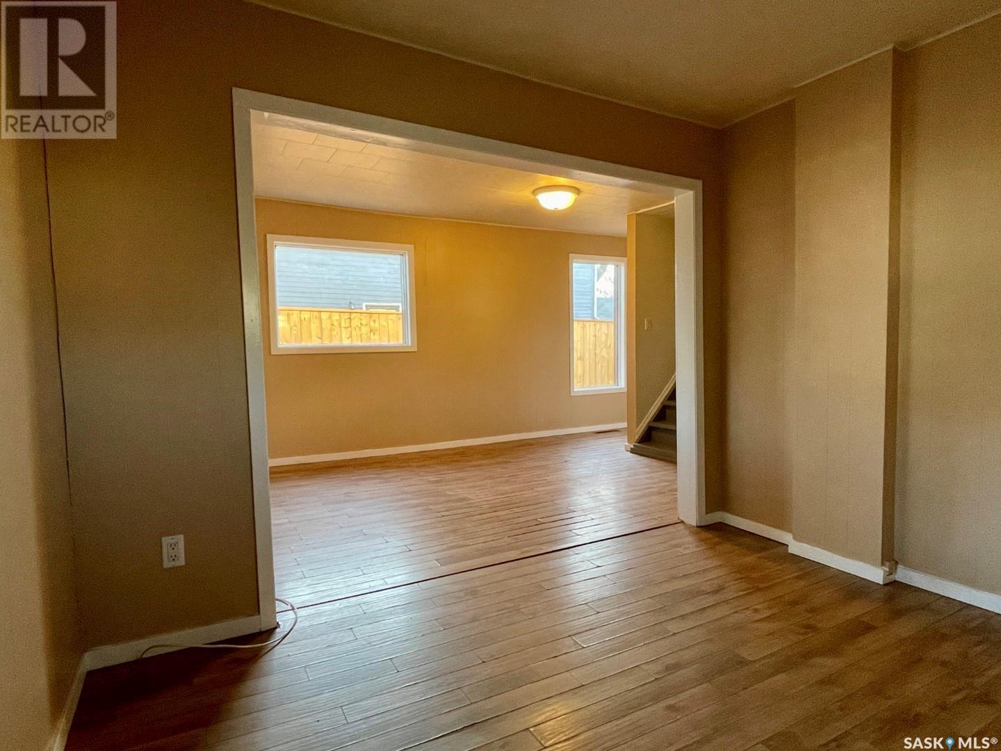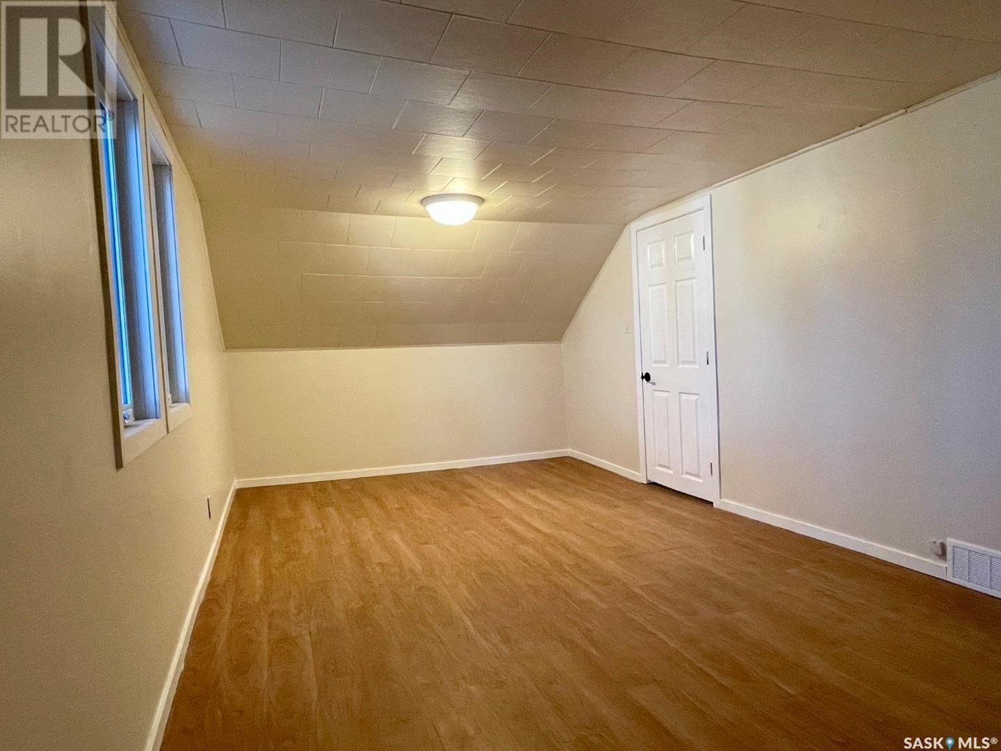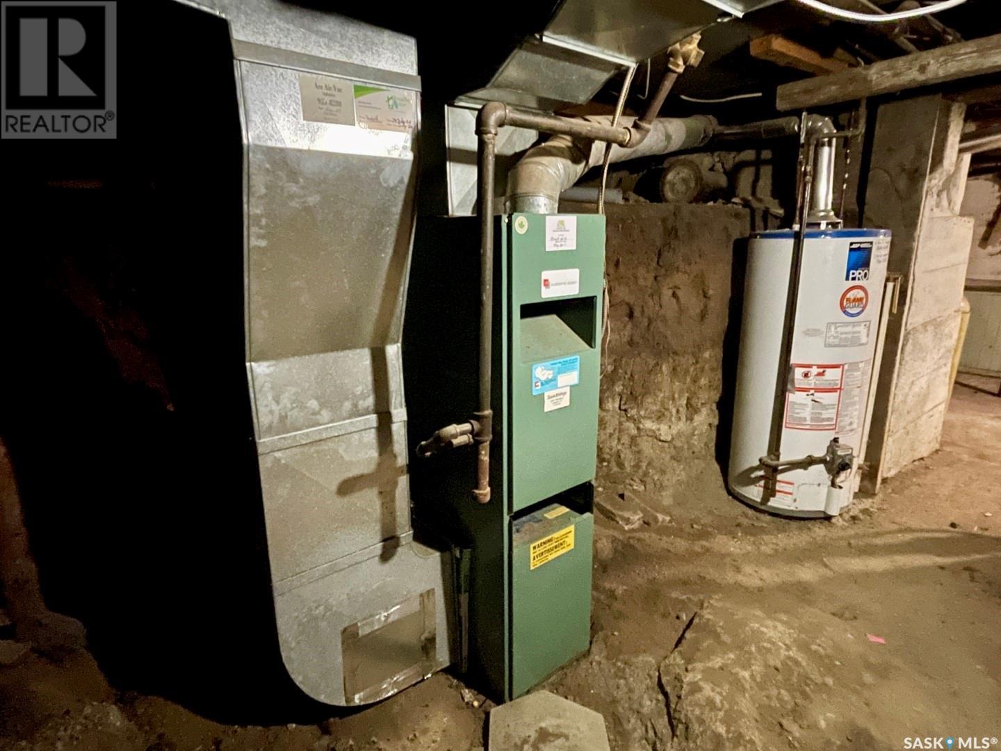210 5th Avenue E Biggar, Saskatchewan S0K 0M0
$84,000
This 1 1/2 story home, situated on a 50x140ft lot, is ideally located near schools and the vibrant downtown area. As you approach, the inviting front veranda sets the stage. Step inside to find a main floor designed for both comfort and functionality. The kitchen, equipped with stackable laundry and direct access to a spacious 10ft x 24ft deck, is perfect for both everyday living and entertaining. Adjacent to the kitchen, the dining room and living room provide ample space for relaxation. Completing the main floor is a bedroom and a 4-piece bathroom. Venture upstairs to discover two additional bedrooms, offering privacy and space for family or guests. The basement includes a storage area and additional laundry hookups, as well as housing the furnace and water heater. The electrical box and mast have been updated, ensuring modern convenience and safety. Outside, the fenced yard offers a private oasis with mature trees, providing shade and tranquility. There is ample space for RV parking or the potential to add a garage, catering to your specific needs. This home combines classic charm with modern updates, making it ideal for families or as an investment property. (id:44479)
Property Details
| MLS® Number | SK977405 |
| Property Type | Single Family |
| Features | Treed, Rectangular |
| Structure | Deck |
Building
| Bathroom Total | 1 |
| Bedrooms Total | 3 |
| Appliances | Washer, Refrigerator, Dishwasher, Dryer, Hood Fan, Stove |
| Basement Development | Unfinished |
| Basement Type | Partial (unfinished) |
| Constructed Date | 1920 |
| Heating Fuel | Natural Gas |
| Heating Type | Forced Air |
| Stories Total | 2 |
| Size Interior | 1216 Sqft |
| Type | House |
Parking
| None | |
| Gravel | |
| Parking Space(s) | 2 |
Land
| Acreage | No |
| Fence Type | Fence |
| Landscape Features | Lawn |
| Size Frontage | 50 Ft |
| Size Irregular | 0.16 |
| Size Total | 0.16 Ac |
| Size Total Text | 0.16 Ac |
Rooms
| Level | Type | Length | Width | Dimensions |
|---|---|---|---|---|
| Second Level | Bedroom | 19' 3'' x 10' | ||
| Second Level | Bedroom | 9' 3'' x 10' 4'' | ||
| Basement | Storage | 18' x 11' 9'' | ||
| Basement | Other | 18' x 16' | ||
| Main Level | Kitchen | 10' 10'' x 11' 9'' | ||
| Main Level | Dining Room | 9' 6'' x 10' 4'' | ||
| Main Level | Living Room | 9' 3'' x 13' 9'' | ||
| Main Level | Bedroom | 9' 6'' x 10' 4'' | ||
| Main Level | 4pc Bathroom | 7' 11'' x 4' | ||
| Main Level | Sunroom | 5' 8'' x 15' 8'' |
https://www.realtor.ca/real-estate/27202639/210-5th-avenue-e-biggar
Interested?
Contact us for more information
Cari L Perih
Salesperson
(306) 867-8378
Po Box 425
Outlook, Saskatchewan S0L 2N0
(306) 867-8380
(306) 867-8378


