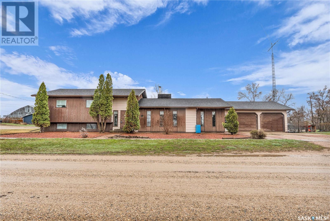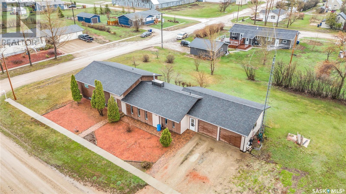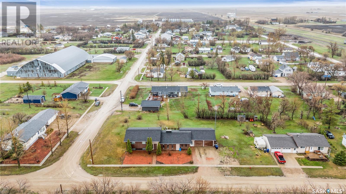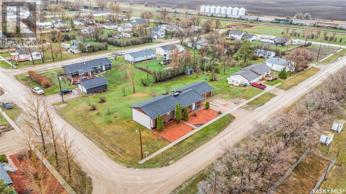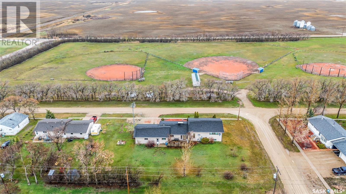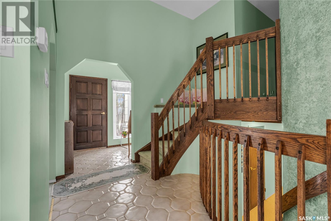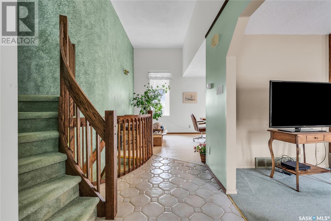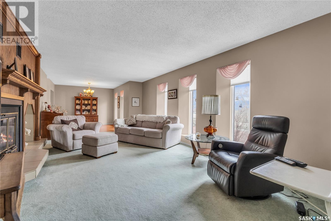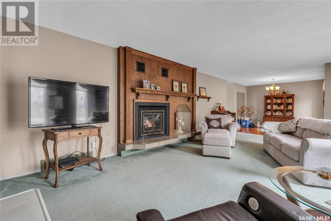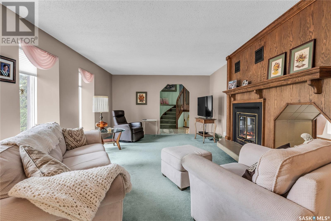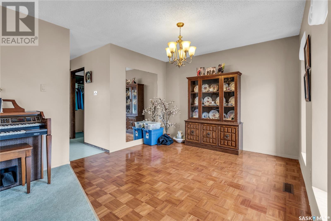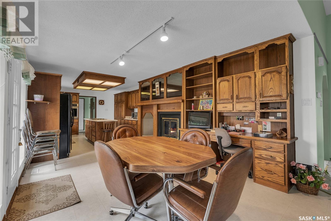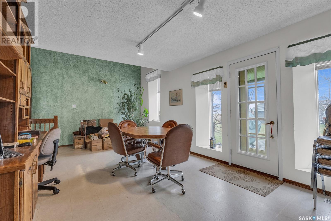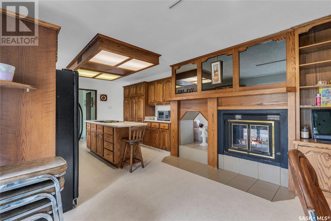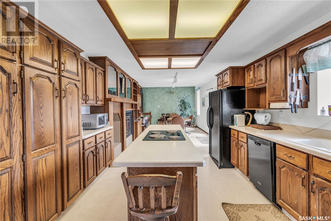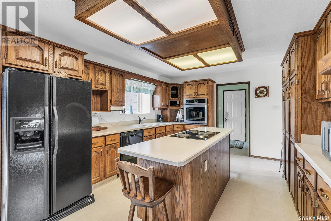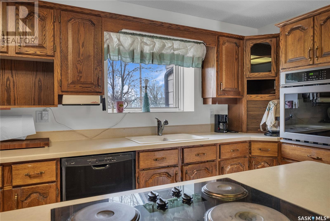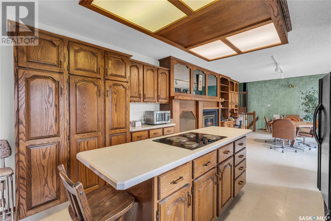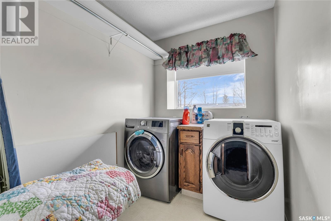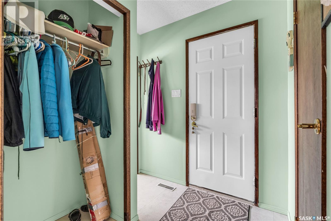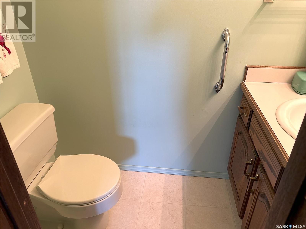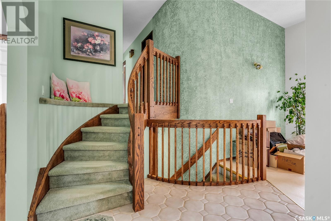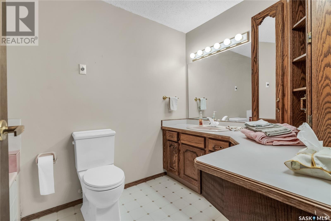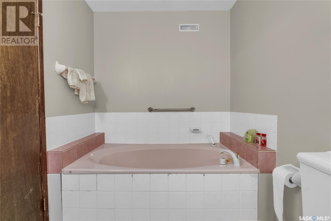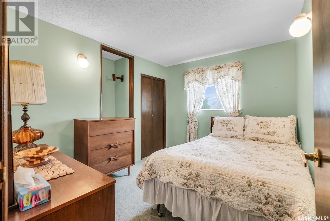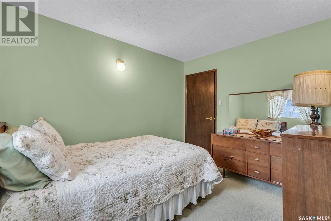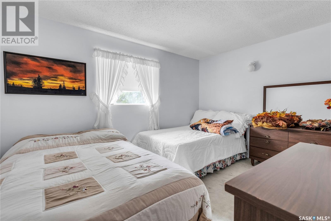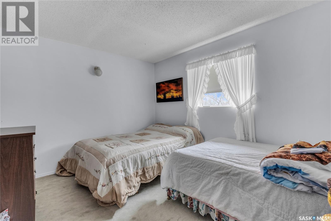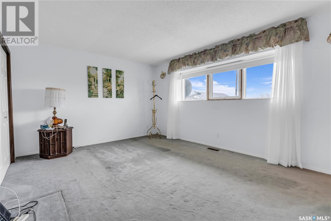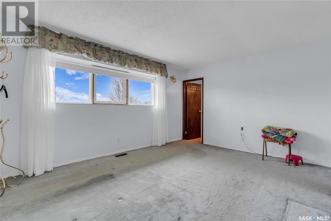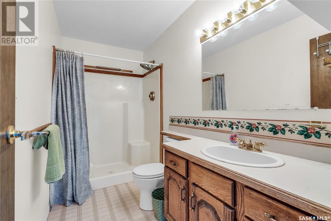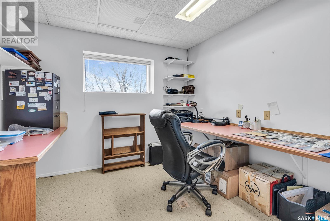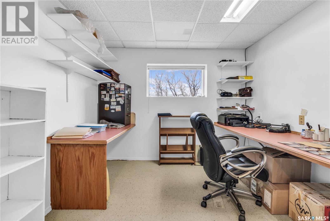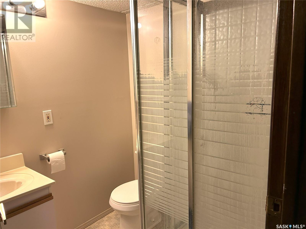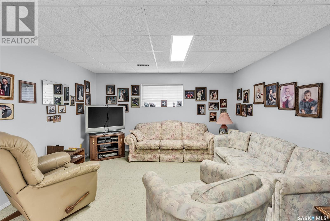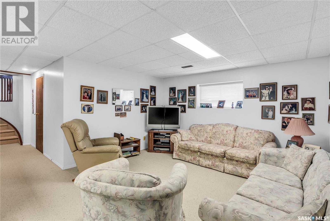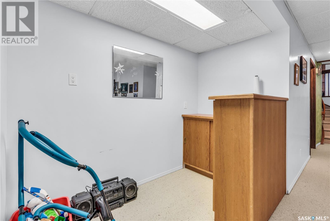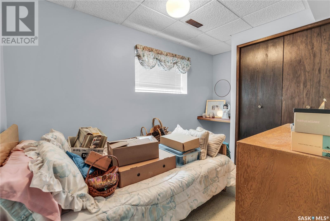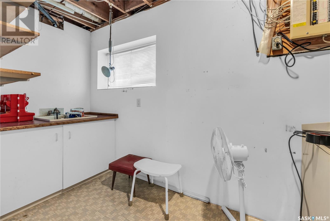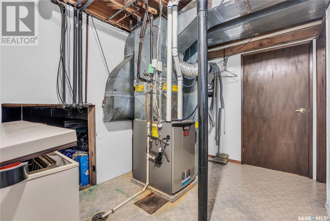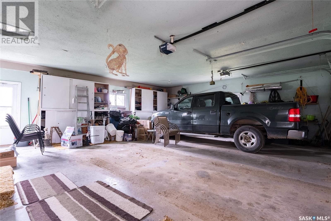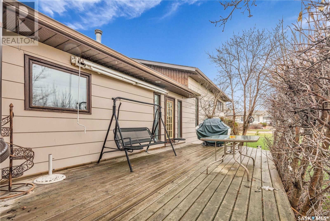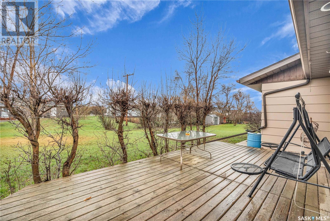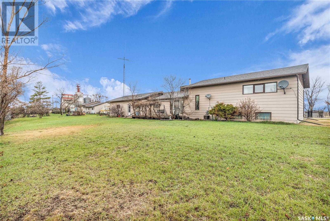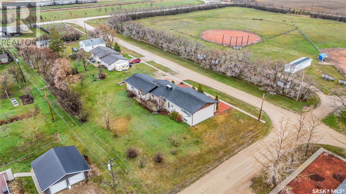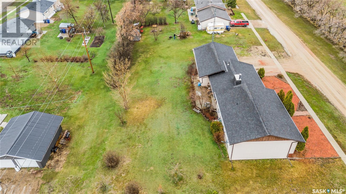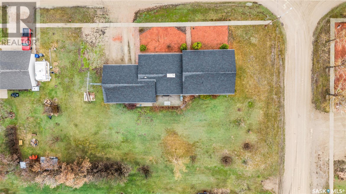208 Bird Street Loreburn, Saskatchewan S0H 2S0
$234,900
After 29years it's time to sell! This solid 1908sqft custom built 3 level split on 150' x 120' corner lot in Loreburn! 3+1 bedrooms and 4 bathrooms on this fully developed home. Spacious living room on main floor with 2-sided fireplace. Kitchen has plenty of cabinetry large island and built-in wall oven. Also main floor laundry right by garage and 2pce bathroom. 2nd level has 3 bedrooms and 2 bathrooms one with soaker tub. Large primary bedrooms with 3pce en-suite. Basement has sound proof office, family room with wet bar, 4th bedroom and 3pce bathroom. Attached 26' x 28' double garage insulated with double gravel drive. Landscaped yard with deck to enjoy with the family. This one is waiting for you to call home! (id:44479)
Property Details
| MLS® Number | SK968167 |
| Property Type | Single Family |
| Features | Treed, Corner Site, Rectangular, Double Width Or More Driveway |
| Structure | Deck |
Building
| Bathroom Total | 4 |
| Bedrooms Total | 4 |
| Appliances | Washer, Refrigerator, Satellite Dish, Dishwasher, Dryer, Microwave, Freezer, Oven - Built-in, Window Coverings, Garage Door Opener Remote(s), Stove |
| Basement Development | Finished |
| Basement Type | Full (finished) |
| Constructed Date | 1982 |
| Construction Style Split Level | Split Level |
| Cooling Type | Central Air Conditioning |
| Fireplace Fuel | Wood |
| Fireplace Present | Yes |
| Fireplace Type | Conventional |
| Heating Fuel | Natural Gas |
| Heating Type | Forced Air |
| Size Interior | 1908 Sqft |
| Type | House |
Parking
| Attached Garage | |
| R V | |
| Gravel | |
| Parking Space(s) | 5 |
Land
| Acreage | No |
| Landscape Features | Lawn |
| Size Frontage | 150 Ft |
| Size Irregular | 150x120 |
| Size Total Text | 150x120 |
Rooms
| Level | Type | Length | Width | Dimensions |
|---|---|---|---|---|
| Second Level | 3pc Bathroom | Measurements not available | ||
| Second Level | Bedroom | 11 ft ,3 in | 9 ft ,3 in | 11 ft ,3 in x 9 ft ,3 in |
| Second Level | Bedroom | 12 ft ,11 in | 9 ft ,11 in | 12 ft ,11 in x 9 ft ,11 in |
| Second Level | Primary Bedroom | 15 ft ,8 in | 11 ft ,11 in | 15 ft ,8 in x 11 ft ,11 in |
| Second Level | 3pc Bathroom | Measurements not available | ||
| Basement | Office | 9 ft ,4 in | 9 ft ,1 in | 9 ft ,4 in x 9 ft ,1 in |
| Basement | 3pc Bathroom | Measurements not available | ||
| Basement | Family Room | 13 ft | 13 ft ,7 in | 13 ft x 13 ft ,7 in |
| Basement | Bedroom | 9 ft ,11 in | 7 ft ,2 in | 9 ft ,11 in x 7 ft ,2 in |
| Basement | Utility Room | 11 ft ,9 in | 9 ft ,11 in | 11 ft ,9 in x 9 ft ,11 in |
| Main Level | Living Room | 29 ft ,1 in | 12 ft ,9 in | 29 ft ,1 in x 12 ft ,9 in |
| Main Level | Dining Room | 20 ft | 11 ft | 20 ft x 11 ft |
| Main Level | Kitchen | 14 ft | 11 ft ,11 in | 14 ft x 11 ft ,11 in |
| Main Level | Laundry Room | 7 ft ,5 in | 6 ft ,2 in | 7 ft ,5 in x 6 ft ,2 in |
| Main Level | 2pc Bathroom | Measurements not available |
https://www.realtor.ca/real-estate/26850283/208-bird-street-loreburn
Interested?
Contact us for more information
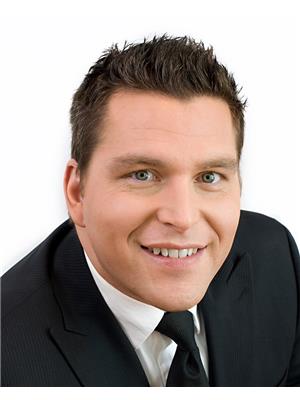
Jordan Bula
Salesperson
jordanbularealestate.com/
https://www.facebook.com/jordan.bula
https://twitter.com/jordan_bula?lang=en

3032 Louise Street
Saskatoon, Saskatchewan S7J 3L8
(306) 373-7520
(306) 955-6235
RexSaskatoon.com

