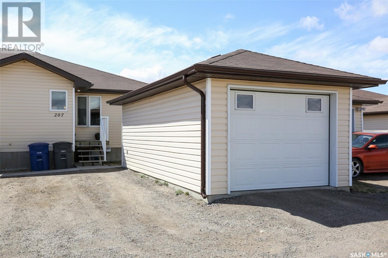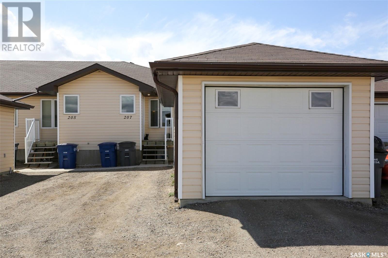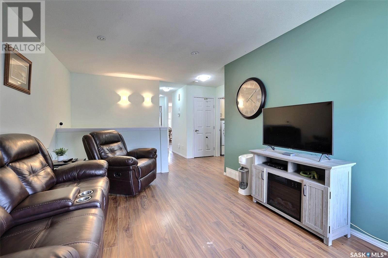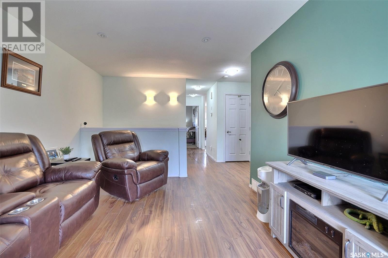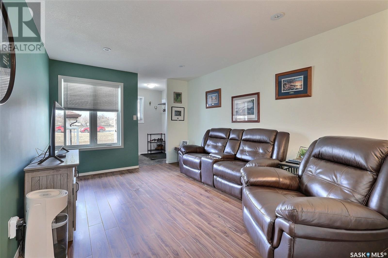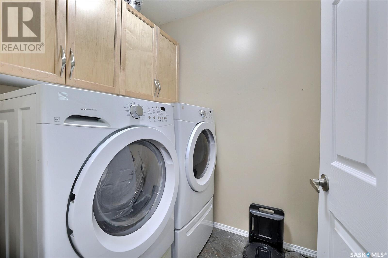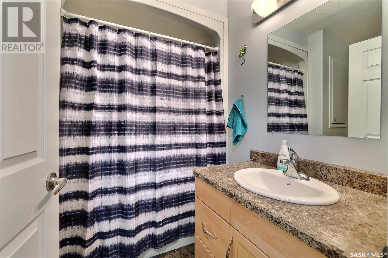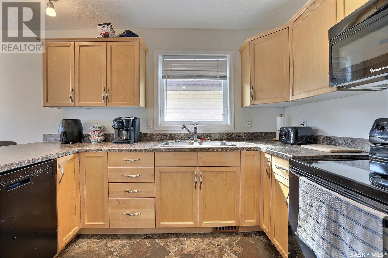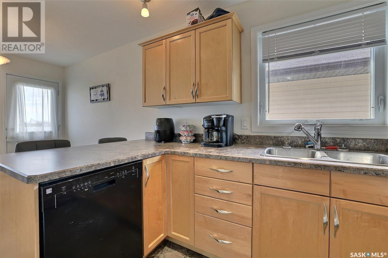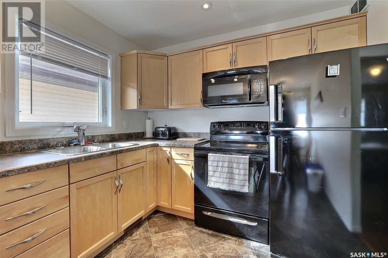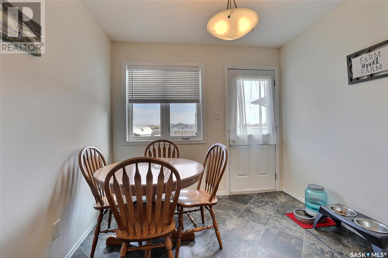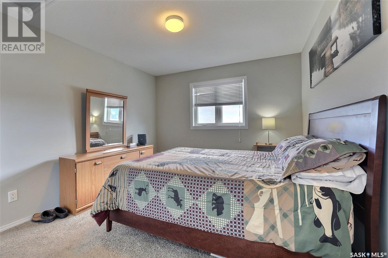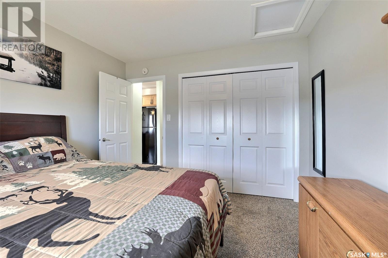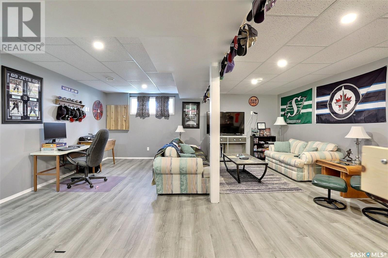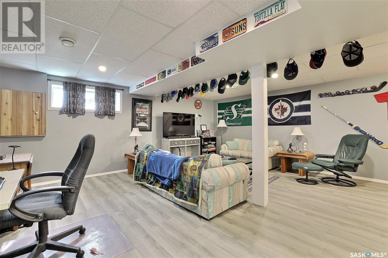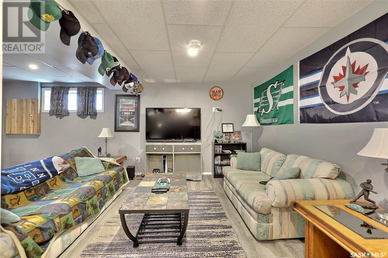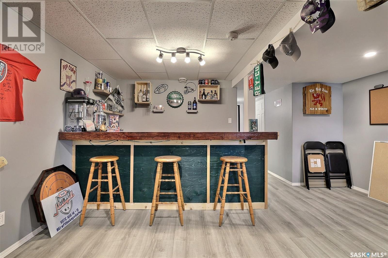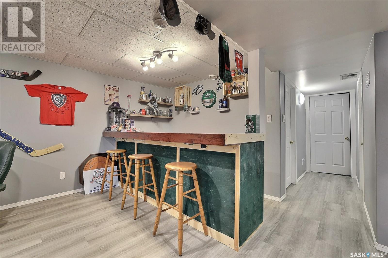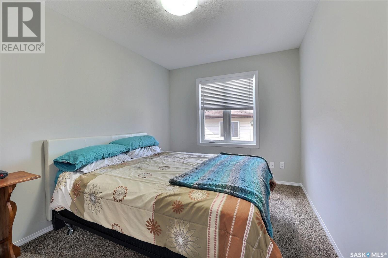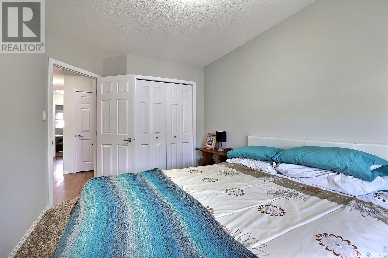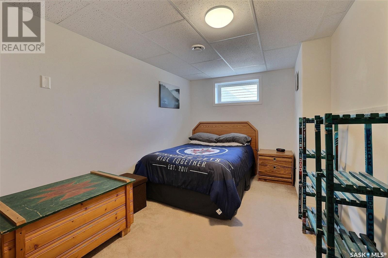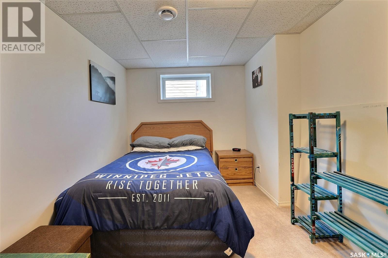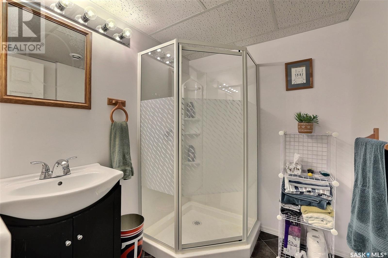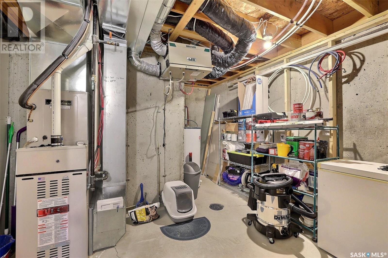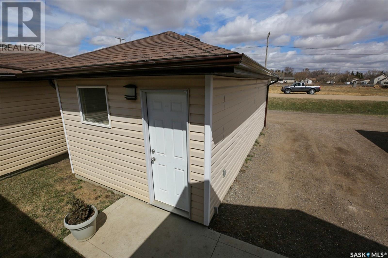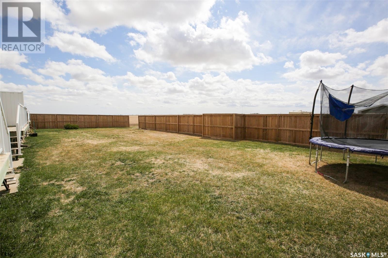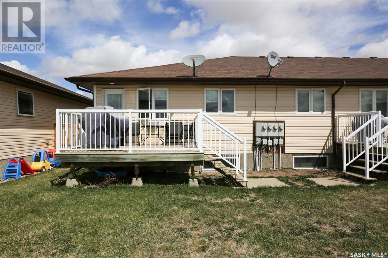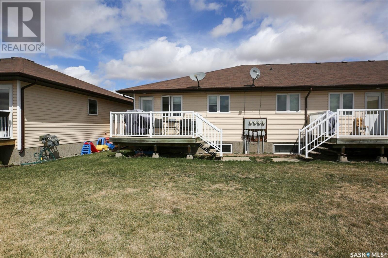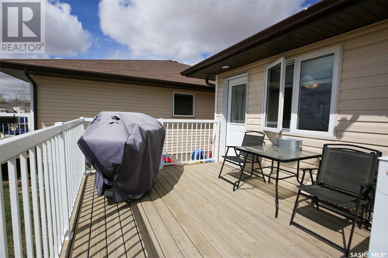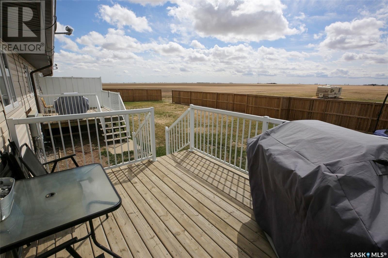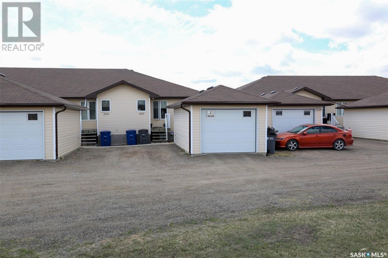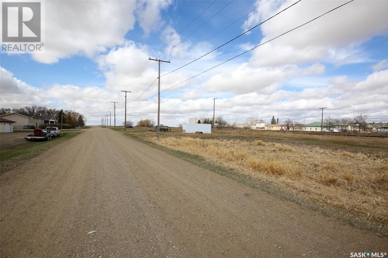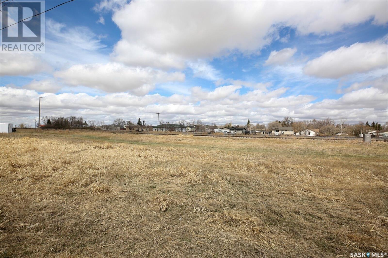207 South Front Street Pense, Saskatchewan S0G 3W0
$215,000Maintenance,
$250 Monthly
Maintenance,
$250 MonthlyThis 2007 built bungalow style condo has a well designed floorplan with the main living area open to the dine-in kitchen which features Tuscan maple cabinetry. Two bedrooms, a 4-piece bath, and a separate laundry room complete the main floor. The main floor was completely repainted this Spring (2023). The basement is fully finished with a huge rec room, extra bedroom, 3-piece bath and utility room. The condo has central air, a high-efficiency furnace and HRV, and is roughed in for Central Vac. LOW condo fees at just $250!! A single detached garage offers parking and extra storage space. Located 15 minutes West of Regina in the Town of Pense, this home offers the tranquility of a small town while maintaining the convenience of living near the city. Pense features a K-8 school, preschool, post office, busy rink, insurance agency, hotel and bar, and gas station/convenience store. Please contact your REALTOR® today to schedule your private showing. (id:44479)
Property Details
| MLS® Number | SK967119 |
| Property Type | Single Family |
| Community Features | Pets Allowed With Restrictions |
| Features | Treed, Rectangular |
| Structure | Deck |
Building
| Bathroom Total | 2 |
| Bedrooms Total | 3 |
| Appliances | Washer, Refrigerator, Satellite Dish, Dishwasher, Dryer, Microwave, Window Coverings, Garage Door Opener Remote(s), Stove |
| Architectural Style | Bungalow |
| Basement Development | Finished |
| Basement Type | Full (finished) |
| Constructed Date | 2007 |
| Cooling Type | Central Air Conditioning |
| Heating Fuel | Natural Gas |
| Heating Type | Forced Air |
| Stories Total | 1 |
| Size Interior | 920 Sqft |
| Type | Fourplex |
Parking
| Detached Garage | |
| Gravel | |
| Parking Space(s) | 2 |
Land
| Acreage | No |
| Fence Type | Partially Fenced |
| Landscape Features | Lawn, Underground Sprinkler |
Rooms
| Level | Type | Length | Width | Dimensions |
|---|---|---|---|---|
| Basement | Other | 23 ft ,7 in | 19 ft ,3 in | 23 ft ,7 in x 19 ft ,3 in |
| Basement | Bedroom | 13 ft ,8 in | 8 ft ,8 in | 13 ft ,8 in x 8 ft ,8 in |
| Basement | 3pc Bathroom | 6 ft ,7 in | 5 ft ,7 in | 6 ft ,7 in x 5 ft ,7 in |
| Basement | Utility Room | 14 ft ,3 in | 11 ft ,4 in | 14 ft ,3 in x 11 ft ,4 in |
| Main Level | Foyer | 5 ft ,8 in | 5 ft ,1 in | 5 ft ,8 in x 5 ft ,1 in |
| Main Level | Living Room | 14 ft ,4 in | 11 ft | 14 ft ,4 in x 11 ft |
| Main Level | Kitchen | 9 ft ,6 in | 9 ft ,1 in | 9 ft ,6 in x 9 ft ,1 in |
| Main Level | Dining Room | 9 ft ,2 in | 9 ft ,1 in | 9 ft ,2 in x 9 ft ,1 in |
| Main Level | Bedroom | 12 ft | 10 ft ,7 in | 12 ft x 10 ft ,7 in |
| Main Level | Bedroom | 12 ft ,6 in | 8 ft ,8 in | 12 ft ,6 in x 8 ft ,8 in |
| Main Level | 4pc Bathroom | 7 ft ,8 in | 7 ft | 7 ft ,8 in x 7 ft |
| Main Level | Laundry Room | 6 ft | 5 ft ,5 in | 6 ft x 5 ft ,5 in |
https://www.realtor.ca/real-estate/26806313/207-south-front-street-pense
Interested?
Contact us for more information
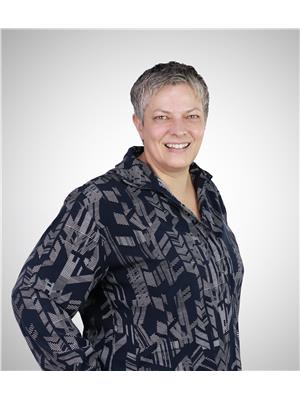
Carmen Bechard
Salesperson
www.carmenbechard.ca/

2350 - 2nd Avenue
Regina, Saskatchewan S4R 1A6
(306) 791-7666
(306) 565-0088
https://remaxregina.ca/

