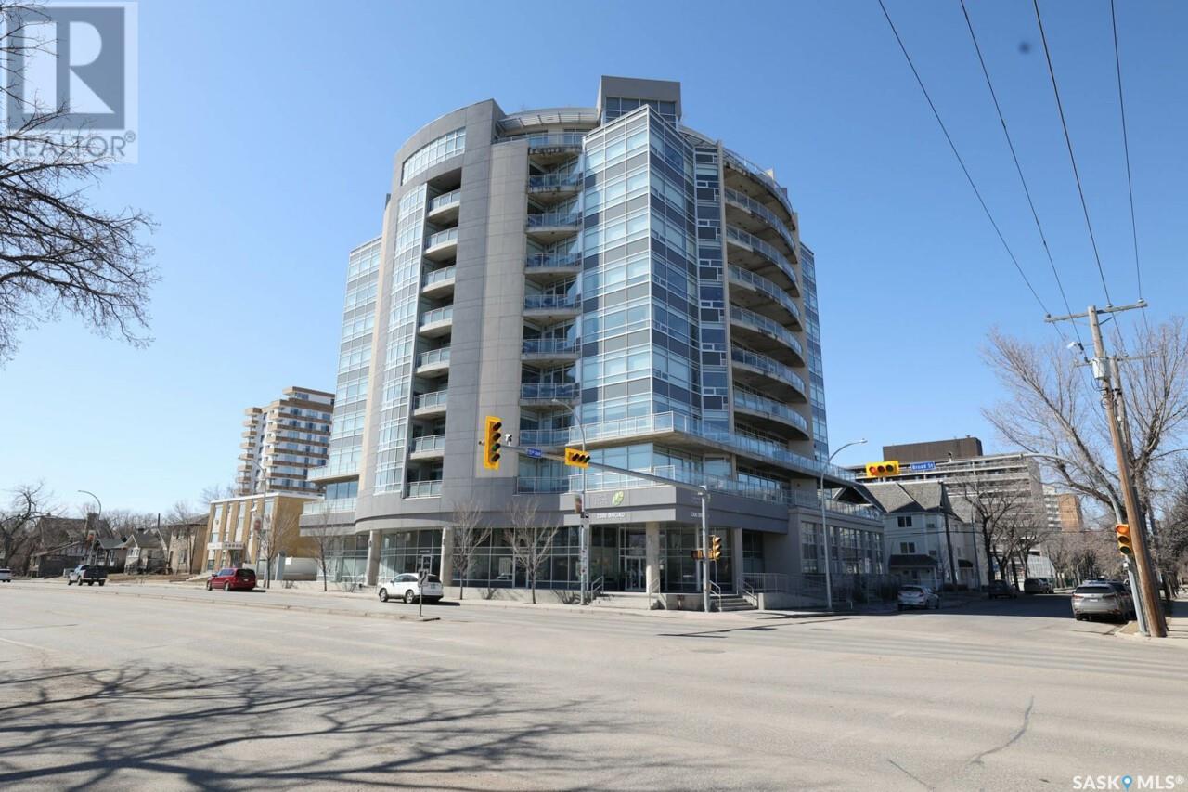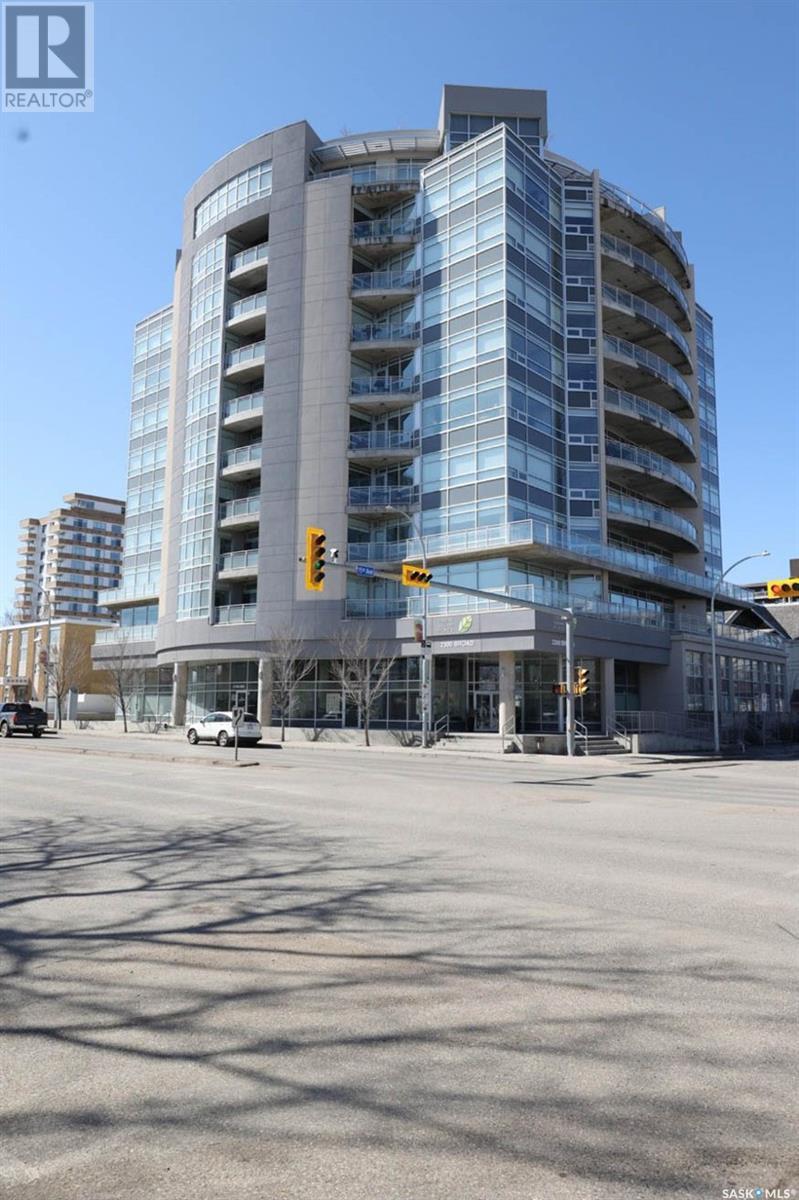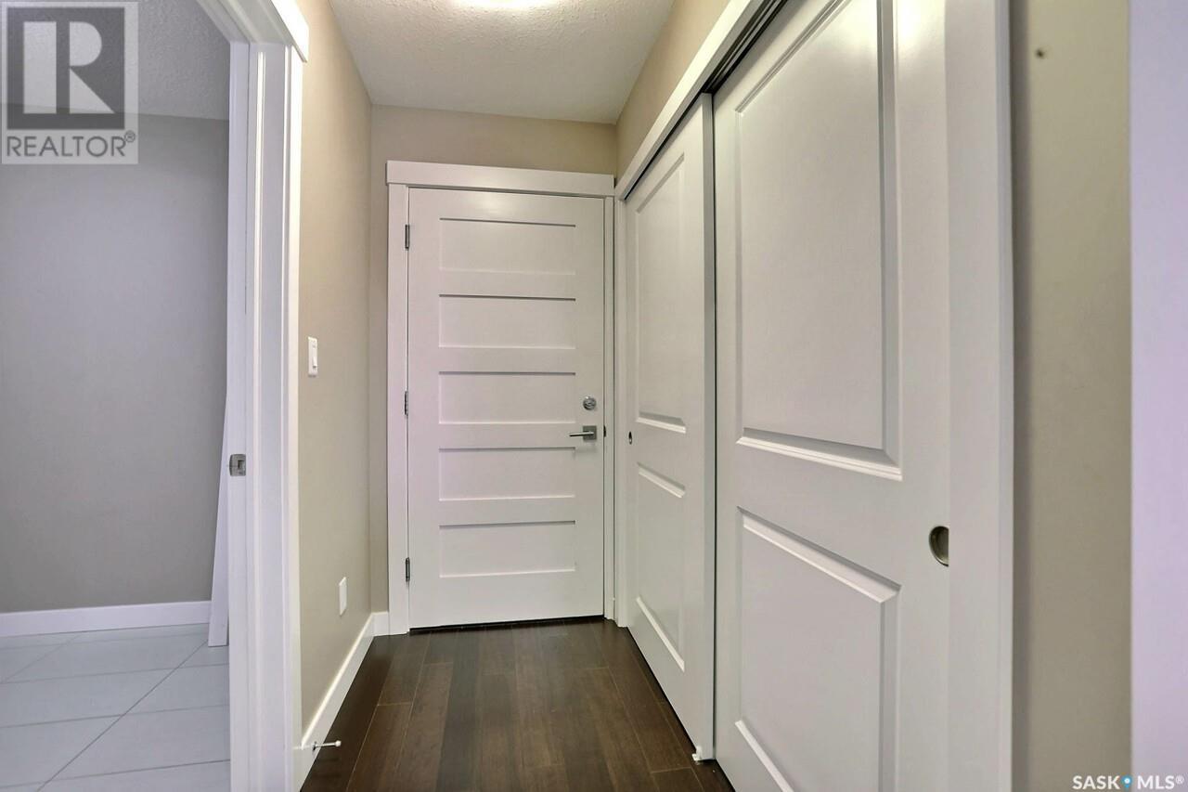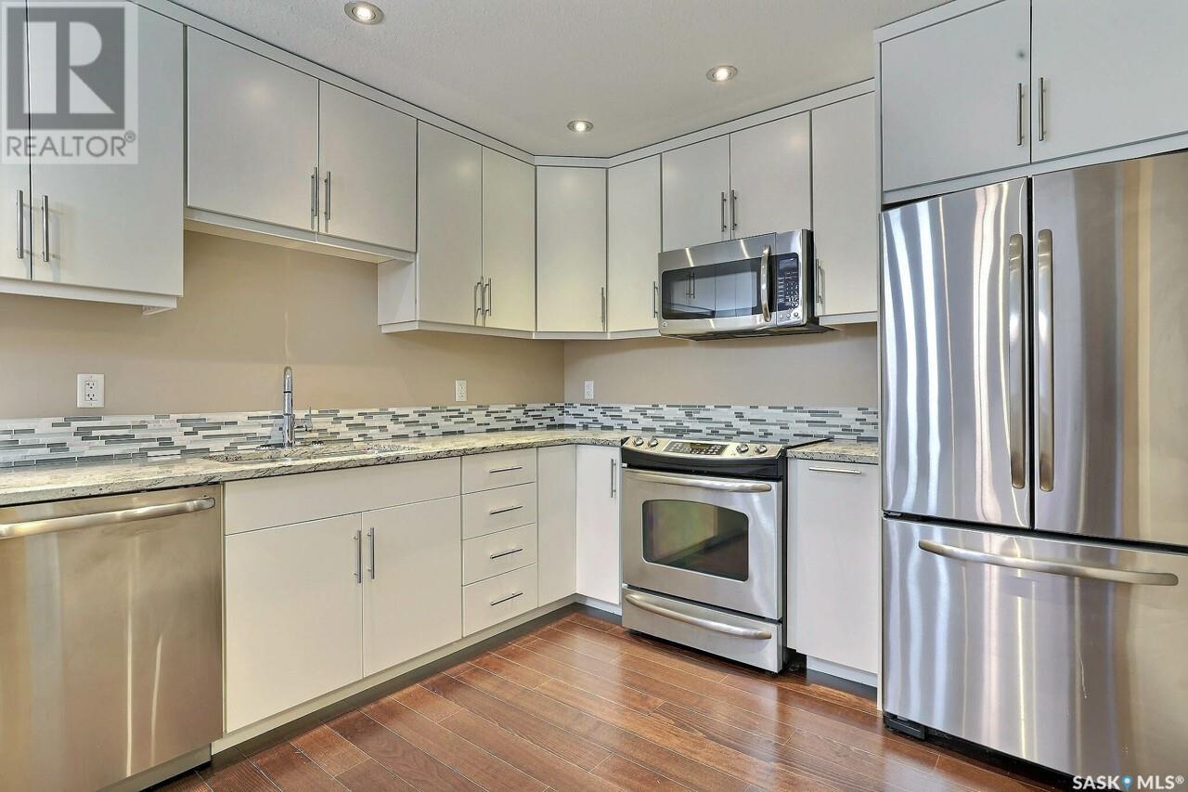207 2300 Broad Street Regina, Saskatchewan S4P 1Y8
$289,900Maintenance,
$605.22 Monthly
Maintenance,
$605.22 MonthlyFantastic downtown condo in desirable location close to the park and all downtown amenities. Very well maintained with engineered hardwood and tile flooring throughout. Open floor plan offers spacious living/dining room, huge kitchen with plenty of white cabinetry and stone counters. Very large den could double as an office or guest room. Huge master bedroom and main bath with tiled floor. Underground heated parking stall. Centre Square offers luxury, maintenance free condo living with beautiful amenities, roof top lounge, gym facilities and easy walkability access to Wascana Park and all downtown shopping and activities. (id:44479)
Property Details
| MLS® Number | SK004158 |
| Property Type | Single Family |
| Neigbourhood | Transition Area |
| Community Features | Pets Allowed With Restrictions |
| Features | Elevator, Balcony, Paved Driveway |
Building
| Bathroom Total | 1 |
| Bedrooms Total | 1 |
| Amenities | Exercise Centre |
| Appliances | Washer, Refrigerator, Dishwasher, Dryer, Microwave, Window Coverings, Stove |
| Architectural Style | High Rise |
| Constructed Date | 2013 |
| Cooling Type | Central Air Conditioning |
| Heating Fuel | Natural Gas |
| Heating Type | Hot Water |
| Size Interior | 1023 Sqft |
| Type | Apartment |
Parking
| Underground | 1 |
| Heated Garage | |
| Parking Space(s) | 1 |
Land
| Acreage | No |
| Size Irregular | 0.00 |
| Size Total | 0.00 |
| Size Total Text | 0.00 |
Rooms
| Level | Type | Length | Width | Dimensions |
|---|---|---|---|---|
| Main Level | Living Room | 13 ft | 10 ft ,9 in | 13 ft x 10 ft ,9 in |
| Main Level | Dining Room | 13 ft | 10 ft ,6 in | 13 ft x 10 ft ,6 in |
| Main Level | Kitchen | 13 ft ,6 in | 10 ft | 13 ft ,6 in x 10 ft |
| Main Level | Primary Bedroom | 16 ft | 13 ft | 16 ft x 13 ft |
| Main Level | Den | 13 ft | 8 ft ,6 in | 13 ft x 8 ft ,6 in |
| Main Level | 4pc Bathroom | Measurements not available | ||
| Main Level | Storage | Measurements not available |
https://www.realtor.ca/real-estate/28241272/207-2300-broad-street-regina-transition-area
Interested?
Contact us for more information
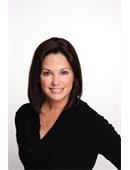
Lori Patrick
Associate Broker
(306) 525-1433

3904 B Gordon Road
Regina, Saskatchewan S4S 6Y3
(306) 585-1955
(306) 584-1077

