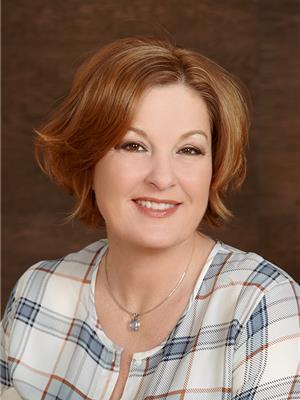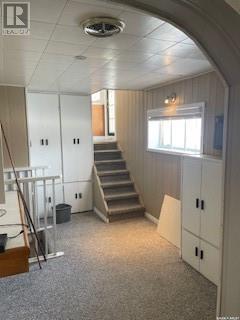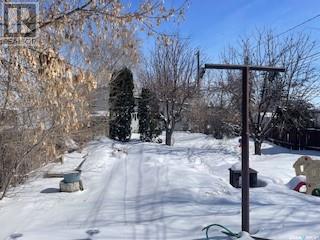Email: frazer.will@willrealtysk.ca / Call: (306) 548-2101
206 Q Avenue N Saskatoon, Saskatchewan S7L 2X6
3 Bedroom
2 Bathroom
885 sqft
Window Air Conditioner
Forced Air
Lawn
$219,900
Solid home in Mount Royal, nice convenient location close to all amenities. 3 Bedrooms, 2 Bathrooms. Oak kitchen, upgraded Bathroom, fully developed up & down. High Efficiency Furnace an Hot Water Heater, A/C, nice deck off kitchen, huge lot 37.5 x 155 sq ft, fenced, mature yard. Affordable housing in good working class neighborhood. (id:44479)
Property Details
| MLS® Number | SK000280 |
| Property Type | Single Family |
| Neigbourhood | Mount Royal SA |
| Features | Treed, Irregular Lot Size |
Building
| Bathroom Total | 2 |
| Bedrooms Total | 3 |
| Appliances | Washer, Refrigerator, Dryer, Stove |
| Basement Development | Finished |
| Basement Type | Partial (finished) |
| Constructed Date | 1946 |
| Construction Style Split Level | Split Level |
| Cooling Type | Window Air Conditioner |
| Heating Fuel | Natural Gas |
| Heating Type | Forced Air |
| Size Interior | 885 Sqft |
| Type | House |
Parking
| Detached Garage | |
| Parking Space(s) | 3 |
Land
| Acreage | No |
| Fence Type | Fence |
| Landscape Features | Lawn |
| Size Frontage | 37 Ft ,5 In |
| Size Irregular | 5817.00 |
| Size Total | 5817 Sqft |
| Size Total Text | 5817 Sqft |
Rooms
| Level | Type | Length | Width | Dimensions |
|---|---|---|---|---|
| Second Level | Bedroom | 10 ft | 10 ft | 10 ft x 10 ft |
| Second Level | Bedroom | 10 ft | 10 ft | 10 ft x 10 ft |
| Second Level | Bedroom | 9 ft | 9 ft | 9 ft x 9 ft |
| Third Level | Family Room | 15 ft | 12 ft | 15 ft x 12 ft |
| Basement | Den | 10 ft | 9 ft | 10 ft x 9 ft |
| Basement | 3pc Bathroom | Measurements not available | ||
| Basement | Laundry Room | Measurements not available | ||
| Main Level | Living Room | 14 ft | 14 ft | 14 ft x 14 ft |
| Main Level | Kitchen | 12 ft | 10 ft | 12 ft x 10 ft |
| Main Level | Dining Room | 8 ft | 8 ft | 8 ft x 8 ft |
| Main Level | 4pc Bathroom | Measurements not available |
https://www.realtor.ca/real-estate/28097873/206-q-avenue-n-saskatoon-mount-royal-sa
Interested?
Contact us for more information

Susan Jacobucci
Salesperson
(306) 956-3356
susanjacobucci.com/

RE/MAX Saskatoon
#250 1820 8th Street East
Saskatoon, Saskatchewan S7H 0T6
#250 1820 8th Street East
Saskatoon, Saskatchewan S7H 0T6
(306) 242-6000
(306) 956-3356














