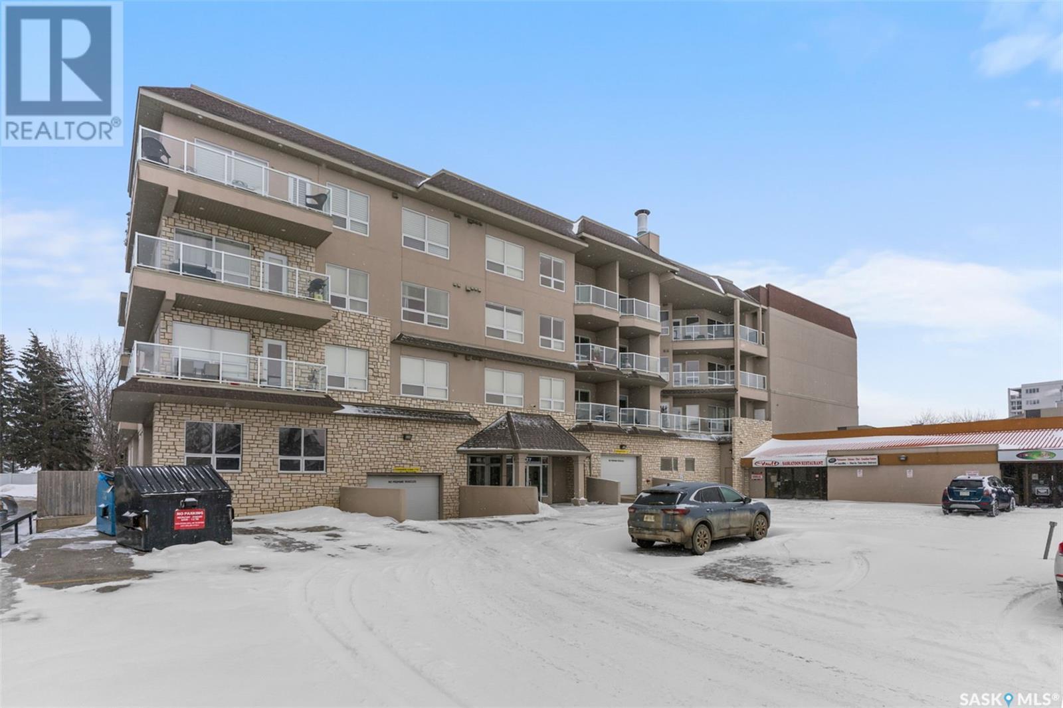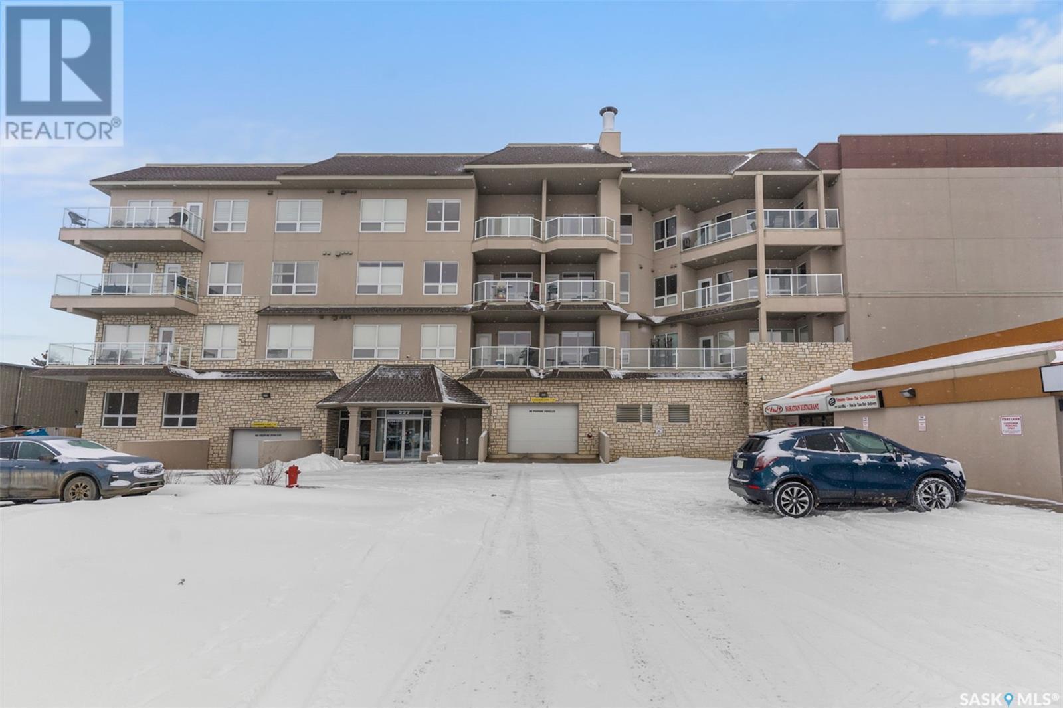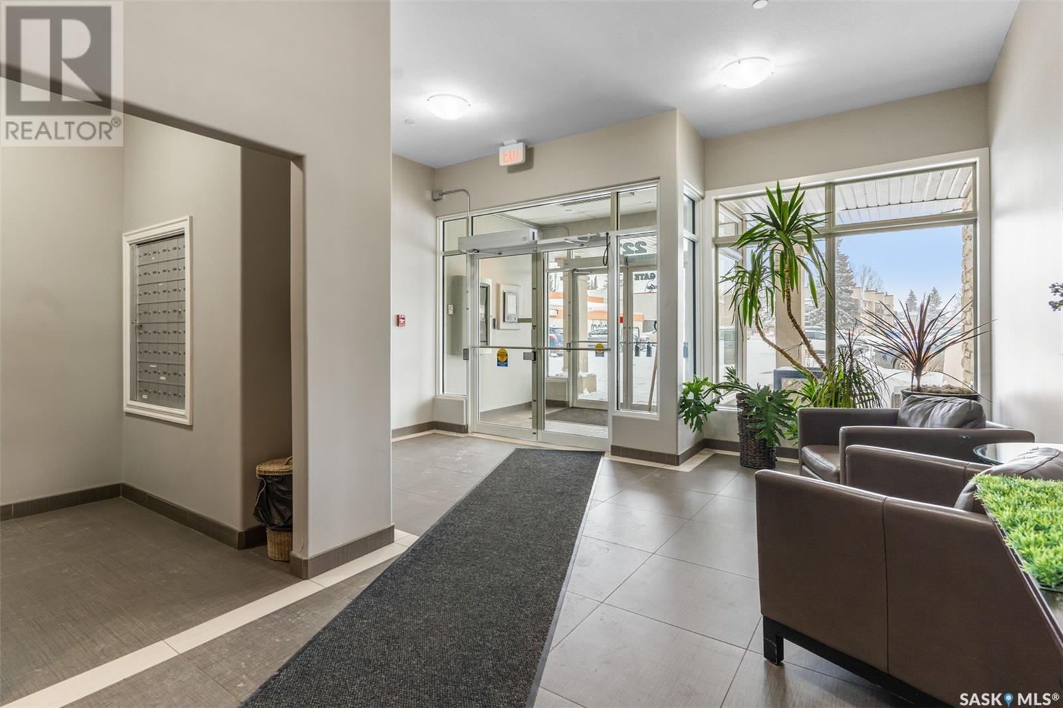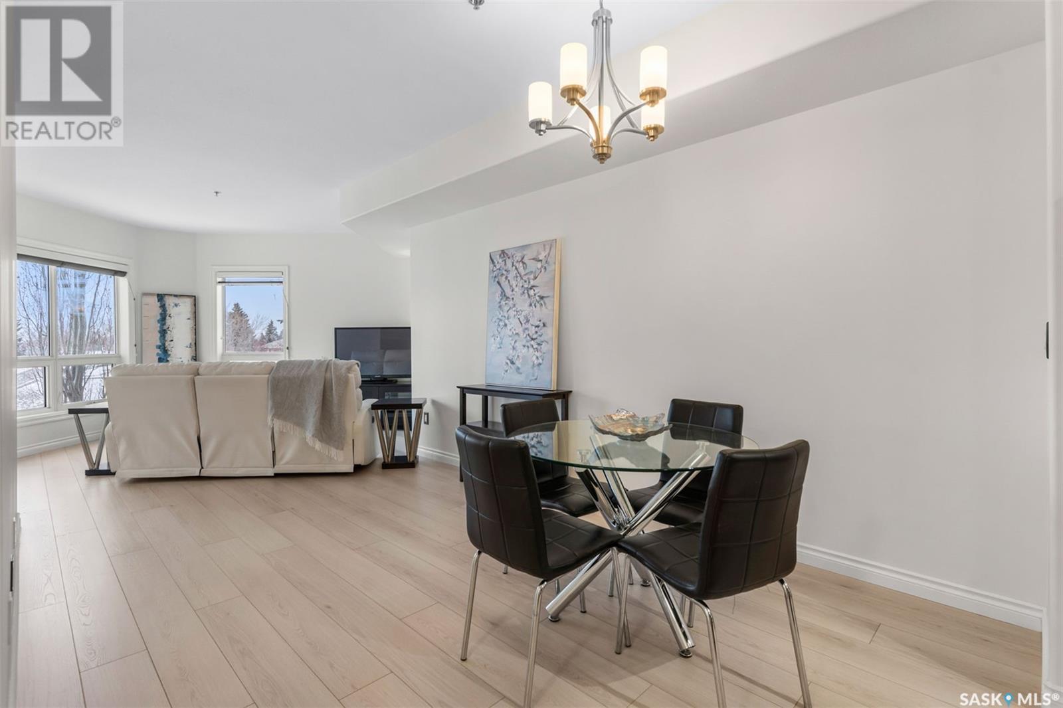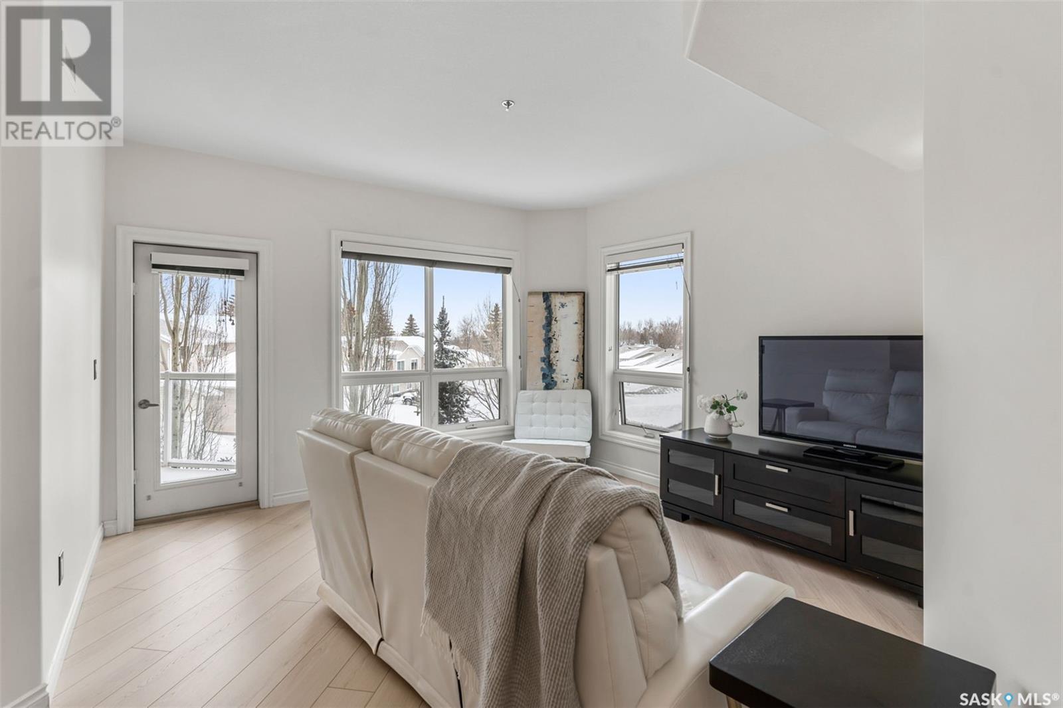206 227 Pinehouse Drive Saskatoon, Saskatchewan S7K 4W9
$399,900Maintenance,
$623 Monthly
Maintenance,
$623 MonthlyWelcome to 206-227 Pinehouse! This south-facing condo has a spacious entry, ample closets and private laundry room with storage. The open layout connects the kitchen, dining and living areas, offering views of fir trees and skyline. The modern kitchen features granite countertops, backsplash, brand new counter depth fridge and range and plenty of cabinet and work space. The sunlit living area, master bedroom with ensuite and walk in closet and a second bedroom with large window offer comfort. There is also a versatile den for office space. Enjoy new laminate flooring and a freshly painted, immaculate space! Relax on your private balcony in the sunshine. Condo includes underground parking and storage unit. The building is equipped with in-floor heating, sound-insulated walls and natural heat in parkade. River Gate condominiums also offers a recreation center, summer garden beds and a gazebo. Located in popular Lawson Heights - near the river, Meewasin Trail and various amenities like a mall, dining and medical services. Move in immediately and seize this fantastic opportunity! Don't let is slip away - call for a viewing today! (id:44479)
Property Details
| MLS® Number | SK000136 |
| Property Type | Single Family |
| Neigbourhood | Lawson Heights |
| Community Features | Pets Allowed With Restrictions |
| Features | Rectangular, Elevator, Wheelchair Access |
| Structure | Deck |
Building
| Bathroom Total | 2 |
| Bedrooms Total | 2 |
| Appliances | Washer, Refrigerator, Intercom, Dishwasher, Dryer, Microwave, Window Coverings, Garage Door Opener Remote(s), Central Vacuum - Roughed In, Stove |
| Architectural Style | High Rise |
| Constructed Date | 2010 |
| Cooling Type | Central Air Conditioning |
| Heating Fuel | Natural Gas |
| Heating Type | Hot Water, In Floor Heating |
| Size Interior | 1327 Sqft |
| Type | Apartment |
Parking
| Underground | 1 |
| Parking Space(s) | 1 |
Land
| Acreage | No |
| Landscape Features | Lawn, Garden Area |
Rooms
| Level | Type | Length | Width | Dimensions |
|---|---|---|---|---|
| Main Level | Foyer | Measurements not available | ||
| Main Level | Laundry Room | Measurements not available | ||
| Main Level | Den | 8'11" x 11'9" | ||
| Main Level | Kitchen | 12'2" x 9'2" | ||
| Main Level | Dining Room | 13'9" x 6'7" | ||
| Main Level | Other | 13' x 13' | ||
| Main Level | 4pc Bathroom | Measurements not available | ||
| Main Level | Primary Bedroom | 16'8" x 8'7" | ||
| Main Level | 4pc Ensuite Bath | Measurements not available | ||
| Main Level | Other | Measurements not available | ||
| Main Level | Bedroom | 13'5" x 9'7" |
https://www.realtor.ca/real-estate/28096250/206-227-pinehouse-drive-saskatoon-lawson-heights
Interested?
Contact us for more information
Cindy Savino
Salesperson
(888) 623-6153
www.saskatoonrealestatecindysavino.com/
714 Duchess Street
Saskatoon, Saskatchewan S7K 0R3
(306) 653-2213
(888) 623-6153
https://boyesgrouprealty.com/

