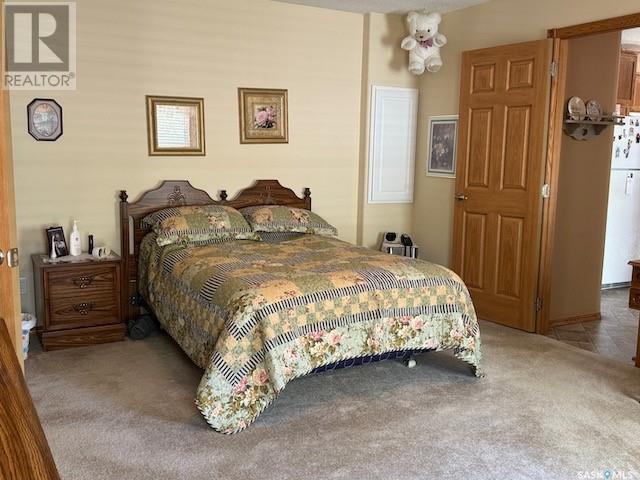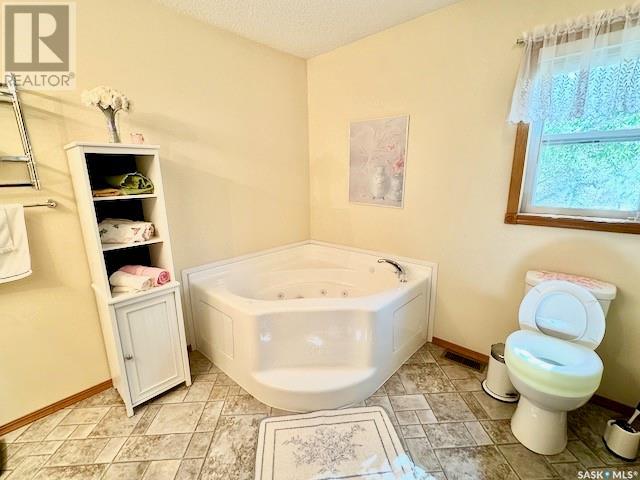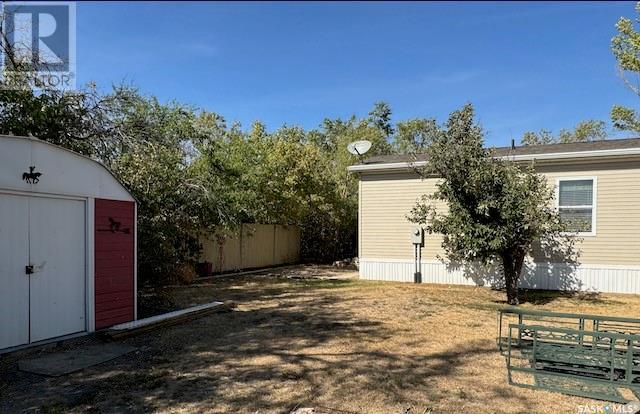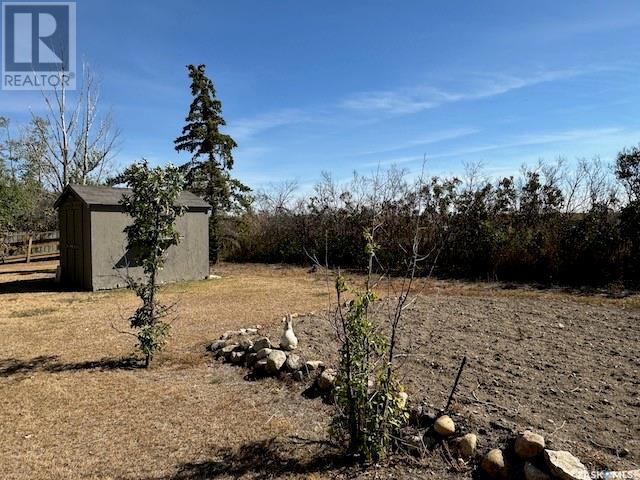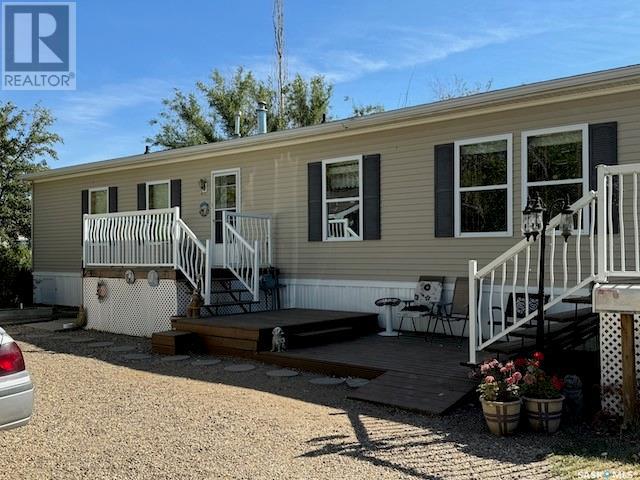205 Herbert Avenue Herbert, Saskatchewan S0H 2A0
$169,000
This 3 bed/2bath mobile home in Herbert, Saskatchewan, sits on a spacious double lot surrounded by large trees, providing plenty of privacy. Built in 2009 the Inside of the home offers a bright and open layout, with vaulted ceilings creating a sense of space in the kitchen and living room. Plenty of cupboard space and a pantry as well.The primary bedroom is generously sized, complete with a 5-piece ensuite, large jet tub and a walk-in closet. Additional conveniences include a laundry room, outside garden, fire pit area and a shed for extra storage. It features a 16x24 detached garage with an epoxy floor, perfect for vehicles or storage. Located on the outskirts of town you will have plenty of privacy with the convenience of shopping and parks only minutes away. Call today to book your personal tour. (id:44479)
Property Details
| MLS® Number | SK982998 |
| Property Type | Single Family |
| Features | Treed, Lane, Rectangular |
| Structure | Deck |
Building
| Bathroom Total | 2 |
| Bedrooms Total | 3 |
| Appliances | Washer, Refrigerator, Satellite Dish, Dishwasher, Dryer, Window Coverings, Garage Door Opener Remote(s), Hood Fan, Storage Shed, Stove |
| Architectural Style | Mobile Home |
| Constructed Date | 2009 |
| Heating Fuel | Natural Gas |
| Heating Type | Forced Air |
| Size Interior | 1440 Sqft |
| Type | Mobile Home |
Parking
| Detached Garage | |
| Gravel | |
| Parking Space(s) | 6 |
Land
| Acreage | No |
| Fence Type | Partially Fenced |
| Landscape Features | Garden Area |
| Size Frontage | 102 Ft |
| Size Irregular | 18564.00 |
| Size Total | 18564 Sqft |
| Size Total Text | 18564 Sqft |
Rooms
| Level | Type | Length | Width | Dimensions |
|---|---|---|---|---|
| Main Level | Primary Bedroom | 16 ft ,11 in | 12 ft ,11 in | 16 ft ,11 in x 12 ft ,11 in |
| Main Level | 5pc Ensuite Bath | 11 ft ,3 in | 8 ft ,7 in | 11 ft ,3 in x 8 ft ,7 in |
| Main Level | Kitchen | 16 ft ,6 in | 11 ft ,8 in | 16 ft ,6 in x 11 ft ,8 in |
| Main Level | Living Room | 16 ft ,6 in | 11 ft ,8 in | 16 ft ,6 in x 11 ft ,8 in |
| Main Level | Bedroom | 12 ft ,10 in | 8 ft ,11 in | 12 ft ,10 in x 8 ft ,11 in |
| Main Level | Bedroom | 16 ft ,11 in | 8 ft ,8 in | 16 ft ,11 in x 8 ft ,8 in |
| Main Level | 4pc Bathroom | 8 ft ,1 in | 5 ft | 8 ft ,1 in x 5 ft |
https://www.realtor.ca/real-estate/27384055/205-herbert-avenue-herbert
Interested?
Contact us for more information
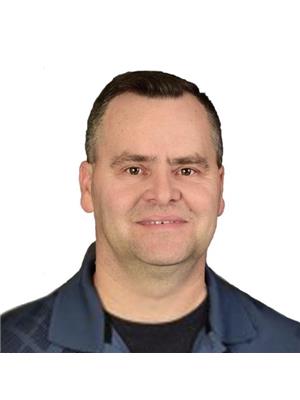
Dale Lowe
Salesperson
(306) 773-8855

#706-2010 11th Ave
Regina, Saskatchewan S4P 0J3
(866) 773-5421










