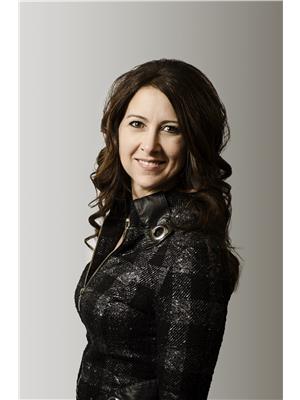205 1st Avenue Sw Weyburn, Saskatchewan S4H 2J2
$165,000
Charming character home on a spacious double-sized lot (100’ X 120’)with numerous upgrades over the years! Features include a sump pump, HE furnace, asphalt driveway, PVC windows, vinyl siding, metal roofing on both house and garage, and an upgraded 200-amp panel with underground lines (2016). Basement has spray foam insulation for added efficiency. Enjoy outdoor living with a treated deck and pergola, plus a front deck added in 2017. If you’re looking for a solid home with a large yard that’s easy on the pocket, this is it! Don't miss out on this gem! Call to book a private viewing today! (id:44479)
Property Details
| MLS® Number | SK982822 |
| Property Type | Single Family |
| Features | Treed, Corner Site, Rectangular, Sump Pump |
| Structure | Deck, Patio(s) |
Building
| Bathroom Total | 1 |
| Bedrooms Total | 3 |
| Appliances | Washer, Refrigerator, Dishwasher, Dryer, Window Coverings, Storage Shed, Stove |
| Basement Development | Partially Finished |
| Basement Type | Full (partially Finished) |
| Constructed Date | 1905 |
| Heating Fuel | Natural Gas |
| Heating Type | Forced Air |
| Stories Total | 2 |
| Size Interior | 1097 Sqft |
| Type | House |
Parking
| Detached Garage | |
| Parking Space(s) | 6 |
Land
| Acreage | No |
| Fence Type | Fence |
| Landscape Features | Lawn, Garden Area |
| Size Frontage | 100 Ft ,9 In |
| Size Irregular | 12108.00 |
| Size Total | 12108 Sqft |
| Size Total Text | 12108 Sqft |
Rooms
| Level | Type | Length | Width | Dimensions |
|---|---|---|---|---|
| Second Level | Bedroom | 15.1' x 9.9' | ||
| Second Level | Bedroom | 10.7' x 10.4' | ||
| Second Level | Bedroom | 10.7' x 10.6' | ||
| Second Level | 4pc Bathroom | 8.2' x 6' | ||
| Basement | Other | 18.9' x 9' | ||
| Basement | Storage | 13.2' x 3.4' | ||
| Basement | Storage | 9.6' x 3.7' | ||
| Basement | Storage | 8.5' x 7.1' | ||
| Main Level | Living Room | 19.5' x 13.2' | ||
| Main Level | Kitchen | 10.6' x 8.9' | ||
| Main Level | Dining Room | 13.7' x 12' |
https://www.realtor.ca/real-estate/27376871/205-1st-avenue-sw-weyburn
Interested?
Contact us for more information

Renee Johner
Salesperson
(306) 842-3989
www.weyburnlistings.com

136a - 1st Street Ne
Weyburn, Saskatchewan S4H 0T2
(306) 848-1000

















