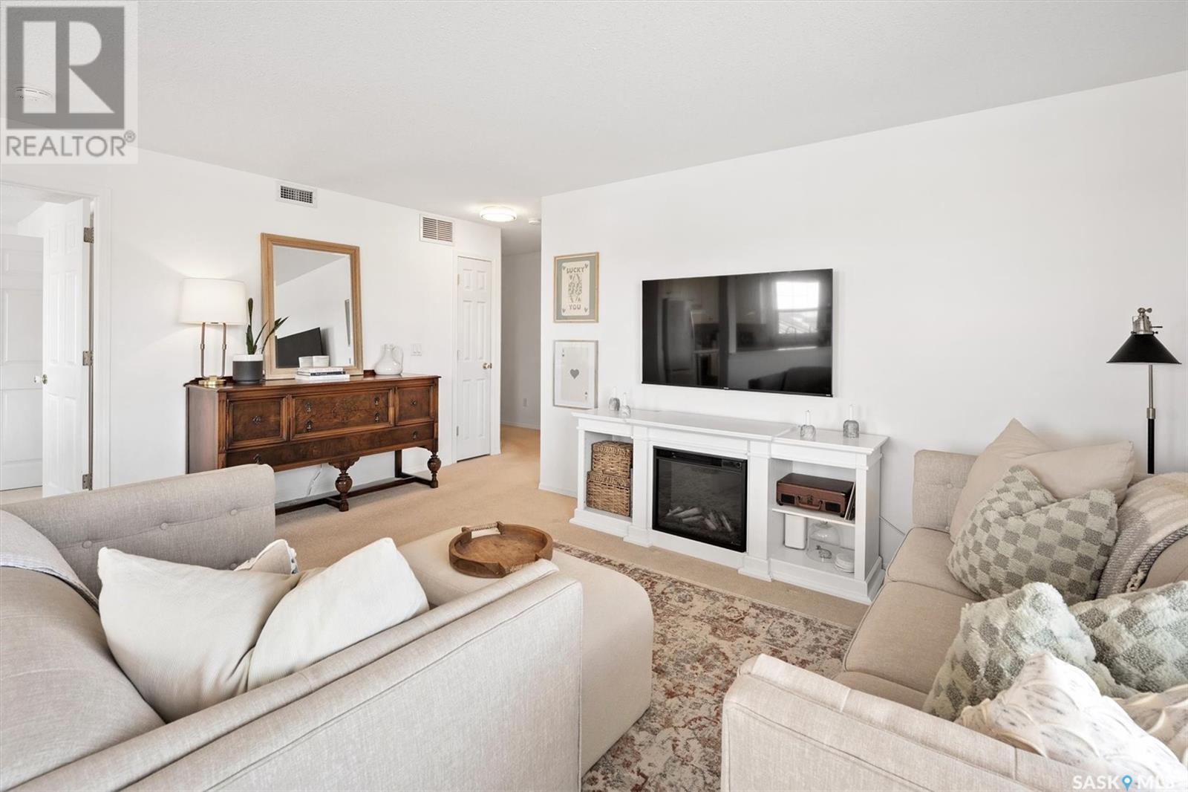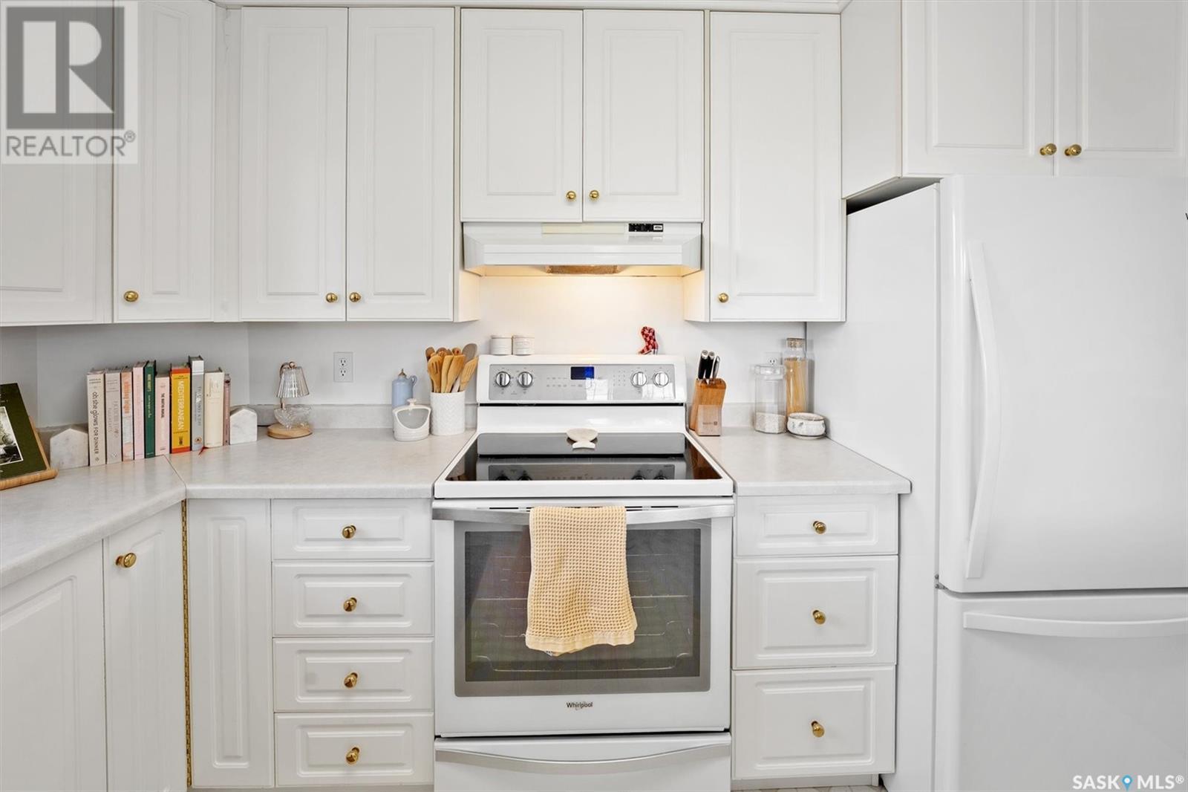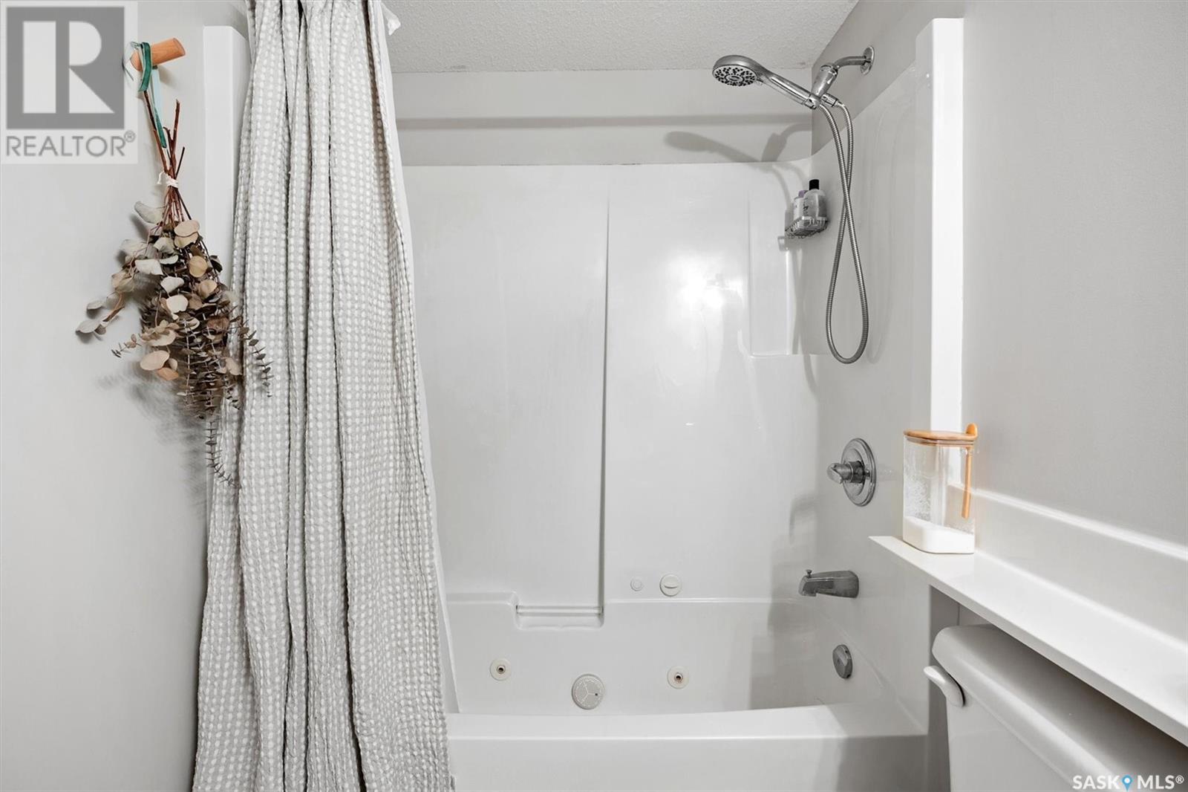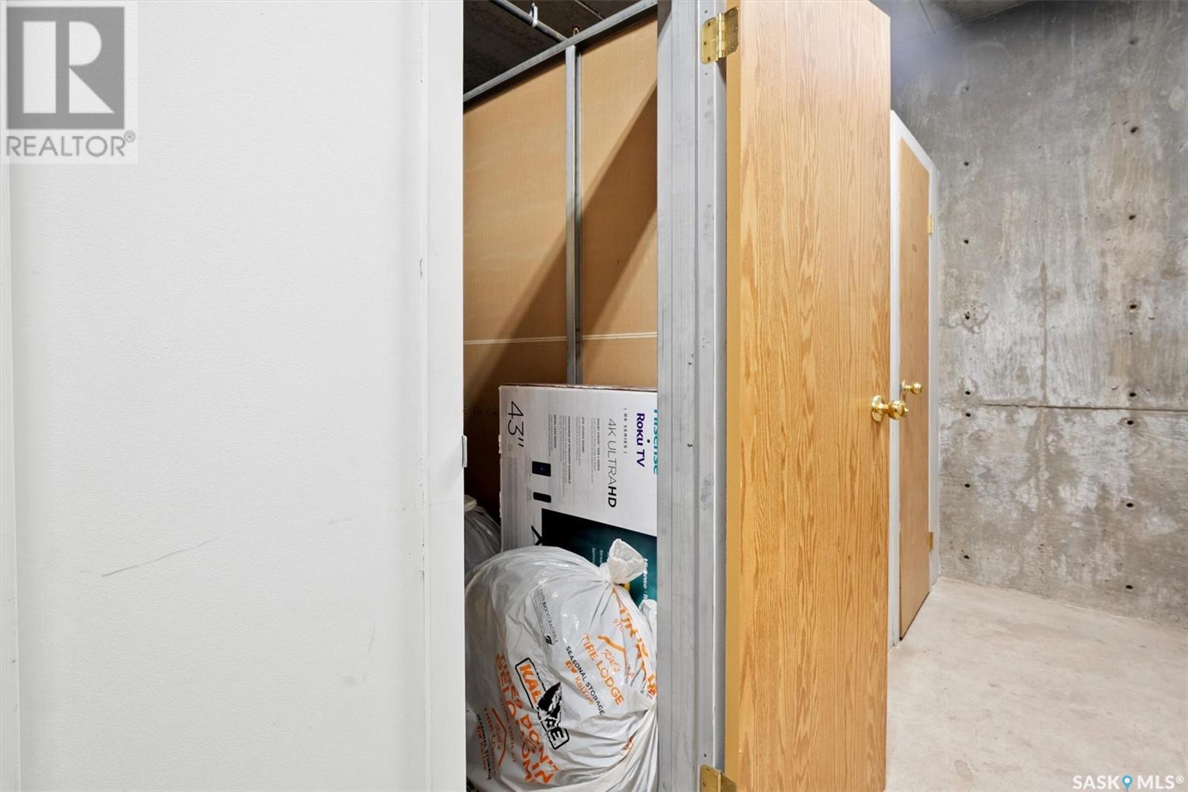204 1735 Mckercher Drive Saskatoon, Saskatchewan S7H 5N6
$299,900Maintenance,
$475 Monthly
Maintenance,
$475 MonthlyThis bright and spacious 2-bedroom, 2-bathroom corner unit in the sought-after Valentino building offers 1,033 sq. ft. of well-designed living space. Large windows fill the unit with natural light, creating a warm and inviting atmosphere. A large balcony provides the perfect outdoor retreat, ideal for relaxing or entertaining. This home features new kitchen appliances, including a stove, fridge, and dishwasher, all purchased in 2023, updated lighting, paint and the updated ensuite bath adds a touch of modern comfort, while the large storage room, which also includes in-suite laundry, offers exceptional convenience. Located within walking distance of the Lakewood Civic Centre, Lakeview Square shops, bus routes, parks, Wildwood Golf Course, and tennis courts, this condo is perfectly situated for both relaxation and accessibility. The unit includes two heated underground parking stalls side by side with an in-stall storage cabinet, as well as an additional storage closet perfect for seasonal items. Residents enjoy a strong sense of community with an active condo social committee, hosting weekly coffee meetups, card nights, and various events in the common room. Additional amenities include a car wash bay and a woodworking room in the underground garage. This beautifully cared-for condo is a rare find in a vibrant and welcoming neighborhood. (id:44479)
Property Details
| MLS® Number | SK999944 |
| Property Type | Single Family |
| Neigbourhood | Wildwood |
| Community Features | Pets Not Allowed |
| Features | Elevator, Wheelchair Access, Balcony |
Building
| Bathroom Total | 2 |
| Bedrooms Total | 2 |
| Appliances | Washer, Refrigerator, Dishwasher, Dryer, Microwave, Window Coverings, Garage Door Opener Remote(s), Hood Fan, Stove |
| Architectural Style | Low Rise |
| Constructed Date | 1997 |
| Cooling Type | Central Air Conditioning |
| Heating Type | Baseboard Heaters, Hot Water |
| Size Interior | 1033 Sqft |
| Type | Apartment |
Parking
| Underground | 2 |
| Other | |
| Parking Space(s) | 2 |
Land
| Acreage | No |
Rooms
| Level | Type | Length | Width | Dimensions |
|---|---|---|---|---|
| Main Level | Foyer | 6 ft ,2 in | 6 ft ,2 in | 6 ft ,2 in x 6 ft ,2 in |
| Main Level | Laundry Room | 5 ft ,4 in | 10 ft | 5 ft ,4 in x 10 ft |
| Main Level | 4pc Bathroom | 5 ft | 8 ft | 5 ft x 8 ft |
| Main Level | Living Room | 11 ft ,7 in | 16 ft ,3 in | 11 ft ,7 in x 16 ft ,3 in |
| Main Level | Dining Room | 8 ft ,3 in | 8 ft ,7 in | 8 ft ,3 in x 8 ft ,7 in |
| Main Level | Kitchen | 8 ft ,9 in | 11 ft ,7 in | 8 ft ,9 in x 11 ft ,7 in |
| Main Level | Primary Bedroom | 11 ft ,1 in | 17 ft ,6 in | 11 ft ,1 in x 17 ft ,6 in |
| Main Level | Other | 5 ft | 5 ft | 5 ft x 5 ft |
| Main Level | 3pc Ensuite Bath | 7 ft | 5 ft | 7 ft x 5 ft |
| Main Level | Bedroom | 9 ft ,3 in | 11 ft ,8 in | 9 ft ,3 in x 11 ft ,8 in |
https://www.realtor.ca/real-estate/28088420/204-1735-mckercher-drive-saskatoon-wildwood
Interested?
Contact us for more information

Chris May
Salesperson

#250 1820 8th Street East
Saskatoon, Saskatchewan S7H 0T6
(306) 242-6000
(306) 956-3356














































