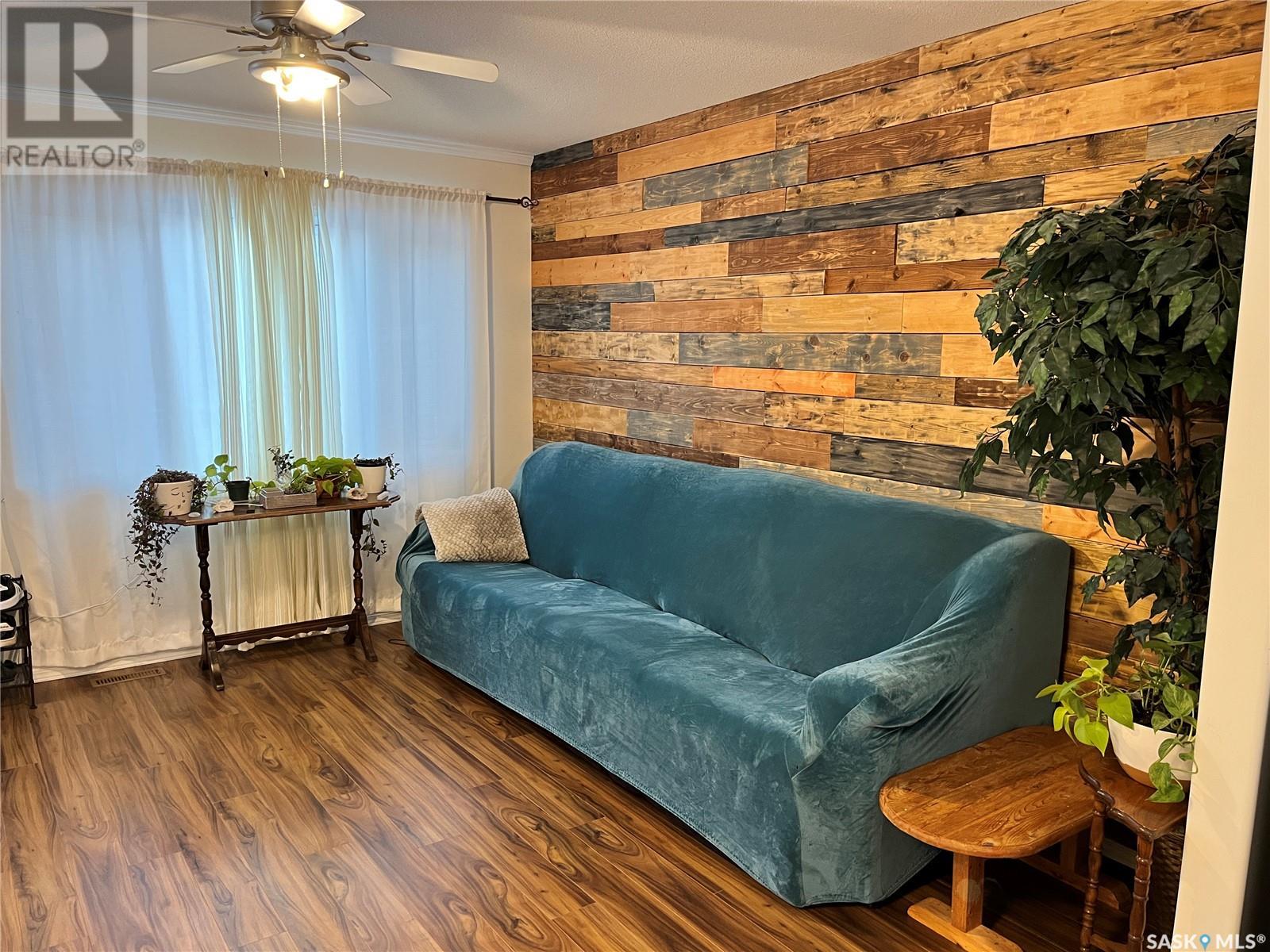203 110 Shillington Crescent Saskatoon, Saskatchewan S7M 3Z8
$185,000Maintenance,
$248.62 Monthly
Maintenance,
$248.62 MonthlyWelcome to this stunning 2-bedroom, 1-bathroom condo in the vibrant community of Blairmore. Offering 760 square feet of bright, open-concept living space, this immaculate property is truly move-in ready. From the moment you step inside, you’ll be captivated by the elegant light fixtures and a striking real wood feature wall, adding warmth, charm, and a touch of sophistication to the modern design. The spacious living and dining areas flow effortlessly, creating the perfect setting for both entertaining and relaxation. The well-appointed kitchen boasts ample storage and generous counter space, making meal preparation a delight. This beautifully maintained complex is exceptionally well-managed, offering a stress-free and comfortable lifestyle. Enjoy the convenience of an electrified surface parking stall, along with street parking right out front for guests. This unit shows exceptionally well—don’t miss this incredible opportunity! Book your showing today! (id:44479)
Property Details
| MLS® Number | SK000178 |
| Property Type | Single Family |
| Neigbourhood | Blairmore |
| Community Features | Pets Allowed With Restrictions |
| Features | Treed |
| Structure | Patio(s) |
Building
| Bathroom Total | 1 |
| Bedrooms Total | 2 |
| Appliances | Refrigerator, Dishwasher, Microwave, Window Coverings, Stove |
| Basement Development | Not Applicable |
| Basement Type | Crawl Space (not Applicable) |
| Constructed Date | 2013 |
| Heating Fuel | Natural Gas |
| Heating Type | Forced Air |
| Size Interior | 760 Sqft |
| Type | Row / Townhouse |
Parking
| Surfaced | 1 |
| Other | |
| None | |
| Parking Space(s) | 1 |
Land
| Acreage | No |
| Landscape Features | Lawn |
| Size Irregular | 0.00 |
| Size Total | 0.00 |
| Size Total Text | 0.00 |
Rooms
| Level | Type | Length | Width | Dimensions |
|---|---|---|---|---|
| Main Level | Family Room | 12 ft ,10 in | 12 ft | 12 ft ,10 in x 12 ft |
| Main Level | Kitchen/dining Room | 9 ft ,6 in | 8 ft | 9 ft ,6 in x 8 ft |
| Main Level | Bedroom | 15 ft ,4 in | 8 ft ,7 in | 15 ft ,4 in x 8 ft ,7 in |
| Main Level | Bedroom | 10 ft ,7 in | 8 ft ,9 in | 10 ft ,7 in x 8 ft ,9 in |
| Main Level | 4pc Bathroom | 6 ft | 3 ft ,4 in | 6 ft x 3 ft ,4 in |
| Main Level | Laundry Room | 5 ft | 3 ft ,4 in | 5 ft x 3 ft ,4 in |
https://www.realtor.ca/real-estate/28094109/203-110-shillington-crescent-saskatoon-blairmore
Interested?
Contact us for more information

Grant Lamarsh
Broker

Box 2243
Warman, Saskatchewan S0K 4S0
(306) 221-4054
saskatoon.2percentrealty.ca/

























