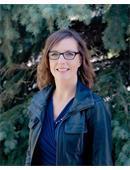202 George Crescent Esterhazy, Saskatchewan S0A 0X0
$209,000
202 George Cres. This well loved 3 bedroom, 1-4pce bathroom home is a perfect family home. Less than a block from the elementary school it allows for a short walk for your children. The living room has hardwood flooring under the carpet. Recent updates include windows, siding, shingles, furnace, central air and a brand new water heater. The basement offers a recreation room and a office with a walk-in closet and filing cabinet included. Included with the sale are 2 freezers and a second fridge in the basement. The yard has a garden area with raspberries and rhubarb as well as a shed for your outside tools. (id:44479)
Property Details
| MLS® Number | SK000566 |
| Property Type | Single Family |
| Features | Treed, Rectangular, Sump Pump |
Building
| Bathroom Total | 1 |
| Bedrooms Total | 3 |
| Appliances | Washer, Refrigerator, Dishwasher, Dryer, Freezer, Window Coverings, Hood Fan, Storage Shed, Stove |
| Architectural Style | Bungalow |
| Basement Development | Finished |
| Basement Type | Full (finished) |
| Constructed Date | 1966 |
| Cooling Type | Central Air Conditioning |
| Heating Fuel | Natural Gas |
| Heating Type | Forced Air |
| Stories Total | 1 |
| Size Interior | 1036 Sqft |
| Type | House |
Parking
| None | |
| Parking Space(s) | 3 |
Land
| Acreage | No |
| Landscape Features | Lawn, Garden Area |
| Size Frontage | 65 Ft |
| Size Irregular | 7962.50 |
| Size Total | 7962.5 Sqft |
| Size Total Text | 7962.5 Sqft |
Rooms
| Level | Type | Length | Width | Dimensions |
|---|---|---|---|---|
| Basement | Laundry Room | 11 ft ,6 in | 20 ft | 11 ft ,6 in x 20 ft |
| Basement | Storage | Measurements not available | ||
| Basement | Other | 12 ft ,7 in | 33 ft ,6 in | 12 ft ,7 in x 33 ft ,6 in |
| Basement | Office | 8 ft ,4 in | 9 ft ,6 in | 8 ft ,4 in x 9 ft ,6 in |
| Main Level | Enclosed Porch | 3 ft | 6 ft ,5 in | 3 ft x 6 ft ,5 in |
| Main Level | Kitchen | 7 ft ,9 in | 8 ft ,7 in | 7 ft ,9 in x 8 ft ,7 in |
| Main Level | Dining Room | 7 ft ,8 in | 9 ft ,8 in | 7 ft ,8 in x 9 ft ,8 in |
| Main Level | Foyer | 3 ft ,6 in | 14 ft ,1 in | 3 ft ,6 in x 14 ft ,1 in |
| Main Level | Living Room | 12 ft ,9 in | 15 ft ,6 in | 12 ft ,9 in x 15 ft ,6 in |
| Main Level | Primary Bedroom | 9 ft | 12 ft ,6 in | 9 ft x 12 ft ,6 in |
| Main Level | Bedroom | 8 ft ,6 in | 9 ft ,4 in | 8 ft ,6 in x 9 ft ,4 in |
| Main Level | 4pc Bathroom | 4 ft ,5 in | 9 ft ,4 in | 4 ft ,5 in x 9 ft ,4 in |
| Main Level | Bedroom | 8 ft | 12 ft ,7 in | 8 ft x 12 ft ,7 in |
https://www.realtor.ca/real-estate/28110761/202-george-crescent-esterhazy
Interested?
Contact us for more information

Delphine Gehl
Broker
https://www.delphinegehl.com/
426 A Main St
Esterhazy, Saskatchewan S0A 0X0
(306) 745-9160




















































