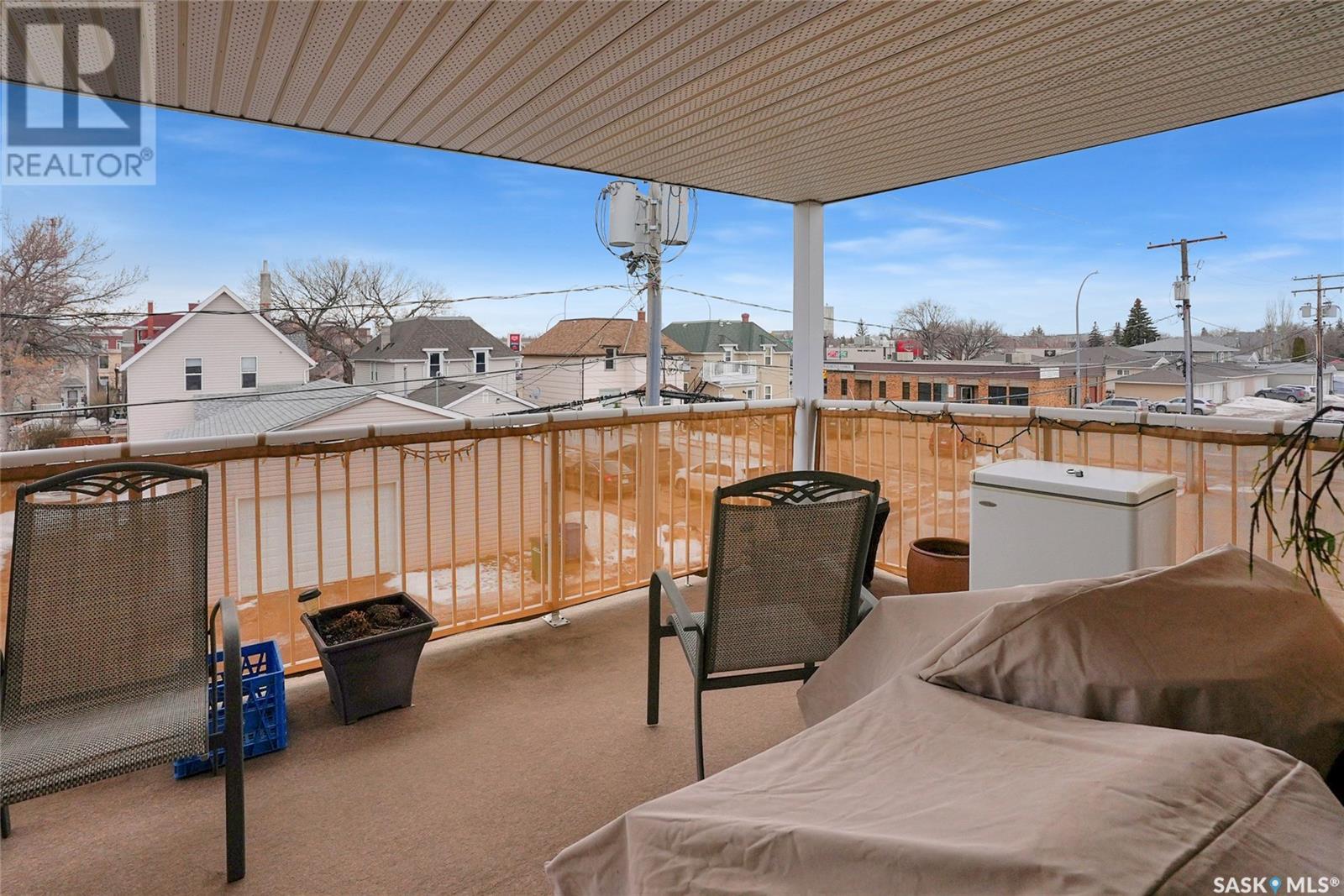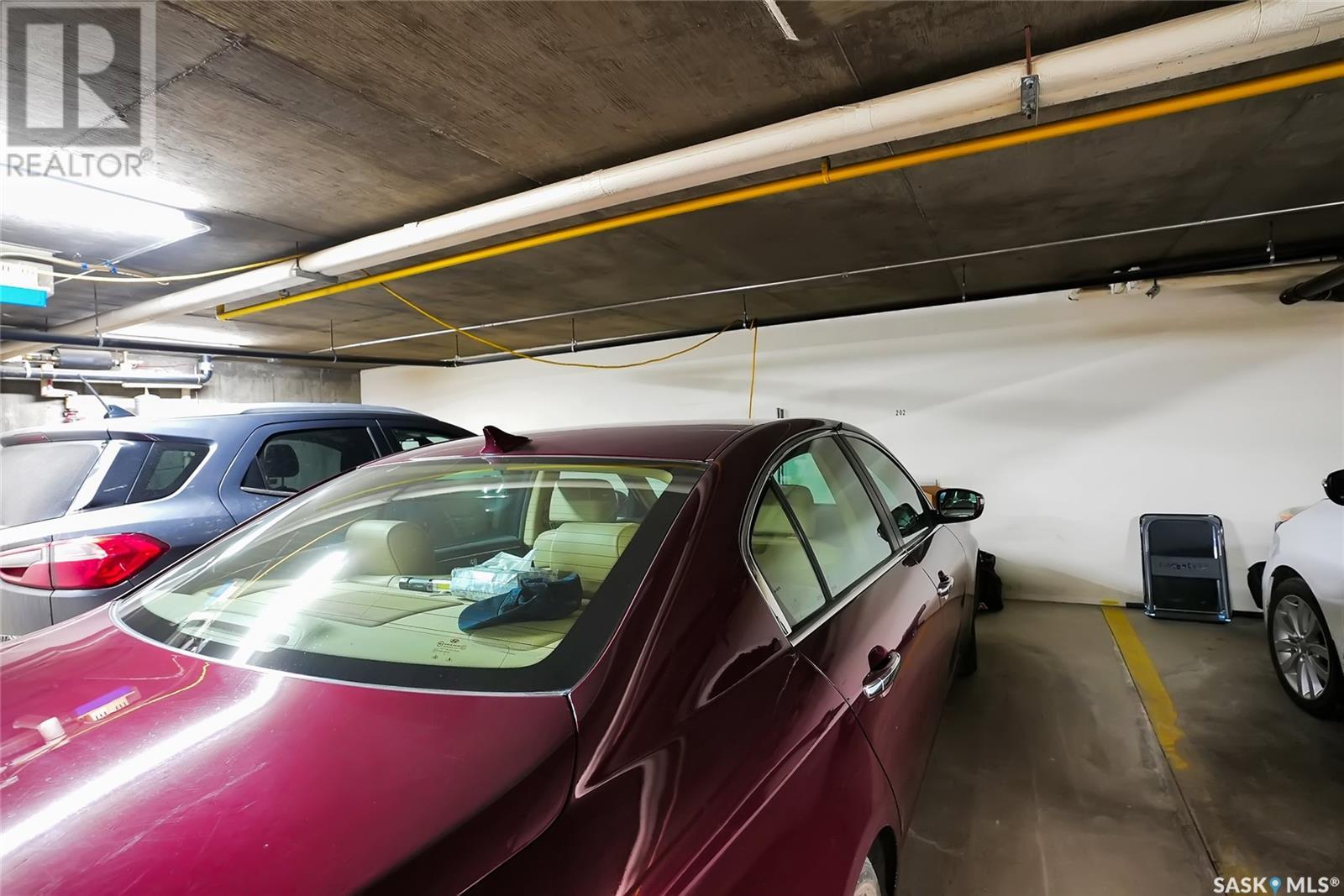202 65 Hochelaga Street W Moose Jaw, Saskatchewan S6H 2E9
$289,900Maintenance,
$555 Monthly
Maintenance,
$555 MonthlyWelcome to "THE RUTHERFORD" a charming condo complex nestled in the heart of downtown Moose Jaw. For those seeking a convenient lifestyle, your search ends here. This Fully Updated 2-bed, 2-bath unit, spans a generous 1190 sqft & offers an ideal layout for those looking to downsize & enjoy life's simpler pleasures. "The Rutherford" features a range of appealing amenities designed to enhance your living experience: Underground Heated Parking, Storage Space, Secure Lobby, Elevator & Underground Heated Parking. Step into the beautifully appointed open concept living space that seamlessly connects the living, dining & kitchen spaces. The area, adorned w/large windows, allows natural light to flood in & a gas fireplace adds a cozy touch to the ambiance. Modern features include Covered Balcony plus Updated Vinyl Plank Flooring, Trims/Doors, Baths, Kitchen & even built-in appliances all offering a fresh & modern feel throughout. The Primary Bedroom is spacious w/4pc. Bath, the 2nd Bedroom has a Murphy Bed included & the 3pc. Bath has a beautiful, tiled Shower. Another convenient feature is the laundry room w/extra cabinetry for storage & even a sink! Also, a reverse osmosis system, even plumbed to the fridge. Condo fees cover a host of utilities & services, including Heat, water, sewer, garbage, snow removal & even lawn care. And let’s not forget the Underground Heated Parking. For Visitors parking is conveniently located at the back of the building, making it hassle-free for your guests to visit. With a multitude of convenient amenities nearby, "THE RUTHERFORD" offers a home & lifestyle you won't regret. Embrace the ease & charm of downtown living. Enjoy the vibrant community, local shops, and dining options right at your doorstep. Make Unit #202 in "THE RUTHERFORD" your new home and experience the perfect blend of comfort and convenience. CLICK ON THE MULTI MEDIA LINK FOR A FULL VISUAL TOUR AND CALL TODAY FOR YOUR PERSONAL TOUR! (id:44479)
Property Details
| MLS® Number | SK999880 |
| Property Type | Single Family |
| Neigbourhood | Central MJ |
| Community Features | Pets Not Allowed |
| Features | Treed, Lane, Elevator, Wheelchair Access, Balcony |
Building
| Bathroom Total | 2 |
| Bedrooms Total | 2 |
| Appliances | Washer, Refrigerator, Dishwasher, Dryer, Garburator, Oven - Built-in, Window Coverings, Garage Door Opener Remote(s), Hood Fan, Stove |
| Architectural Style | Low Rise |
| Constructed Date | 1998 |
| Cooling Type | Central Air Conditioning |
| Fireplace Fuel | Gas |
| Fireplace Present | Yes |
| Fireplace Type | Conventional |
| Heating Fuel | Natural Gas |
| Heating Type | Forced Air |
| Size Interior | 1190 Sqft |
| Type | Apartment |
Parking
| Underground | 1 |
| Other | |
| Parking Space(s) | 1 |
Land
| Acreage | No |
| Fence Type | Partially Fenced |
| Landscape Features | Lawn, Underground Sprinkler |
Rooms
| Level | Type | Length | Width | Dimensions |
|---|---|---|---|---|
| Main Level | Foyer | 5 ft ,3 in | 5 ft ,1 in | 5 ft ,3 in x 5 ft ,1 in |
| Main Level | Living Room | 12 ft ,6 in | 11 ft ,5 in | 12 ft ,6 in x 11 ft ,5 in |
| Main Level | Dining Room | 12 ft ,4 in | 11 ft ,2 in | 12 ft ,4 in x 11 ft ,2 in |
| Main Level | Kitchen | 10 ft | 5 ft ,6 in | 10 ft x 5 ft ,6 in |
| Main Level | Primary Bedroom | 13 ft ,5 in | 11 ft ,5 in | 13 ft ,5 in x 11 ft ,5 in |
| Main Level | 4pc Ensuite Bath | 8 ft ,7 in | 4 ft ,10 in | 8 ft ,7 in x 4 ft ,10 in |
| Main Level | Bedroom | 11 ft ,5 in | 10 ft ,2 in | 11 ft ,5 in x 10 ft ,2 in |
| Main Level | 3pc Bathroom | 8 ft | 4 ft ,9 in | 8 ft x 4 ft ,9 in |
| Main Level | Laundry Room | 7 ft | 5 ft ,1 in | 7 ft x 5 ft ,1 in |
https://www.realtor.ca/real-estate/28086742/202-65-hochelaga-street-w-moose-jaw-central-mj
Interested?
Contact us for more information
Vicki Pantelopoulos
Salesperson
(306) 988-0682
https://www.youtube.com/embed/WdfbCyLxDZs
https://vickirealty.com/
https://www.facebook.com/VickiGDR
https://twitter.com/vicki_realtor?lang=en
https://www.linkedin.com/in/vickirealtor/
https://www.instagram.com/vickiprealty/

150-361 Main Street North
Moose Jaw, Saskatchewan S6H 0W2
(306) 988-0080
(306) 988-0682
https://globaldirectrealty.com/





































