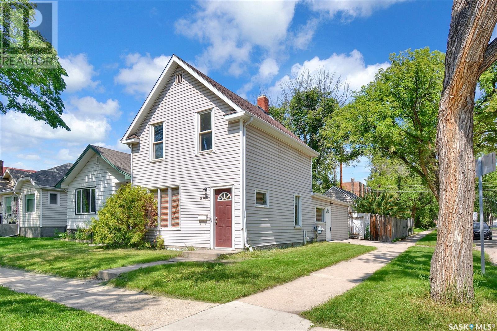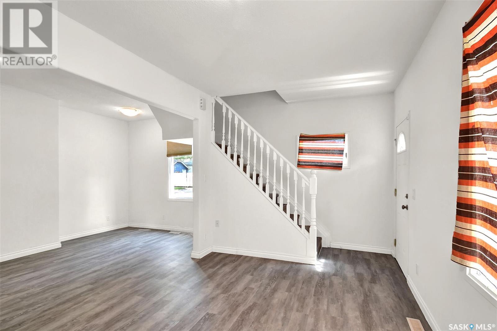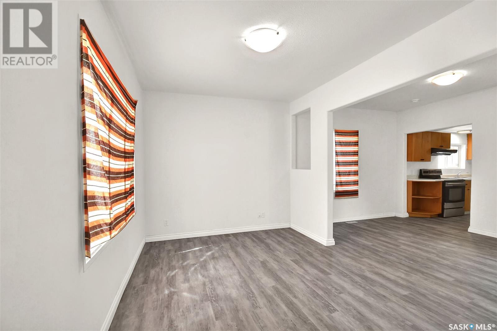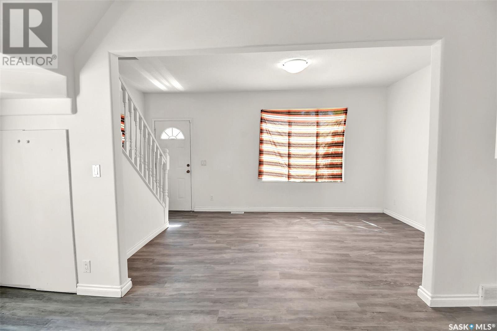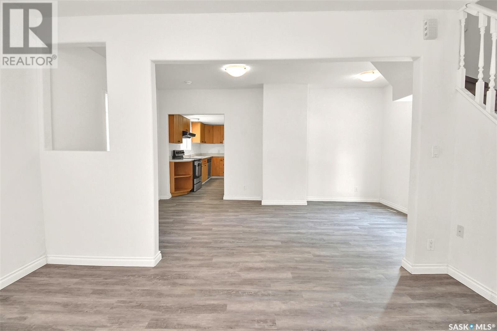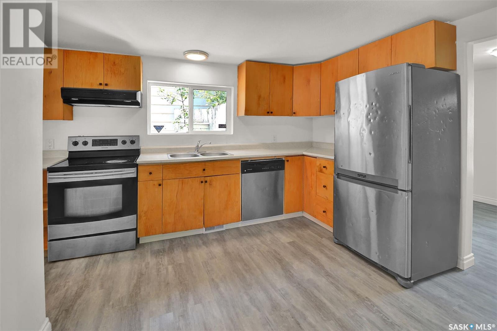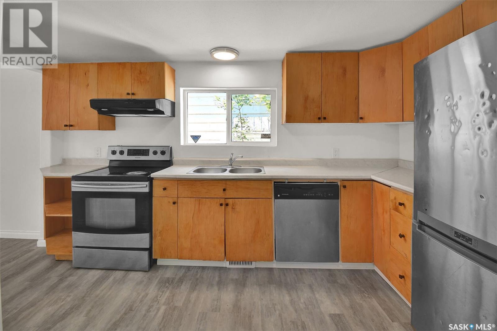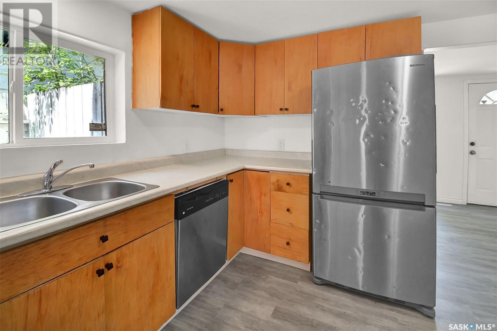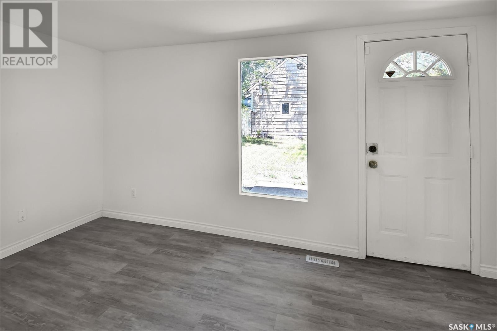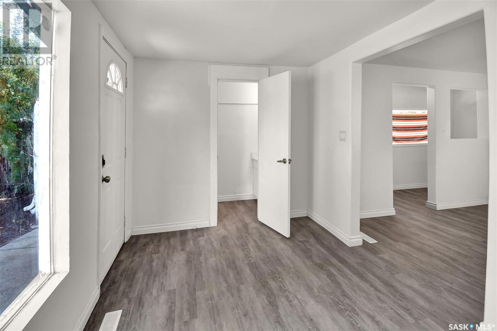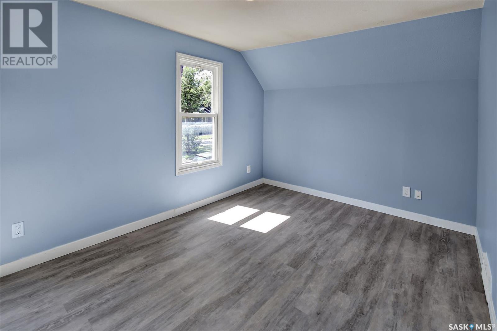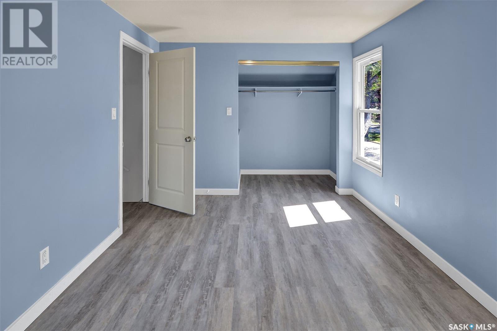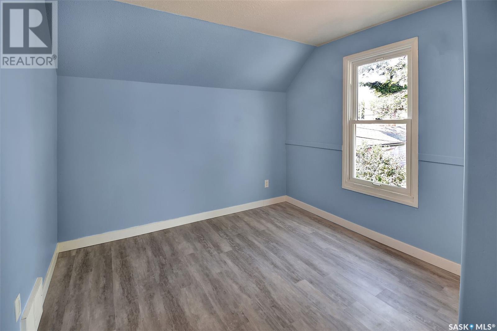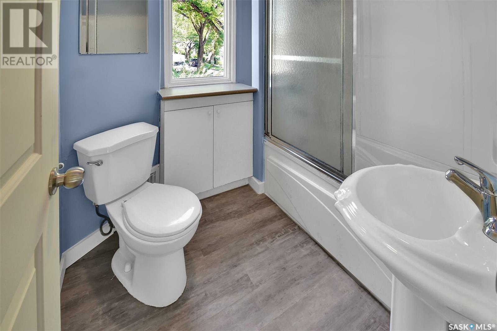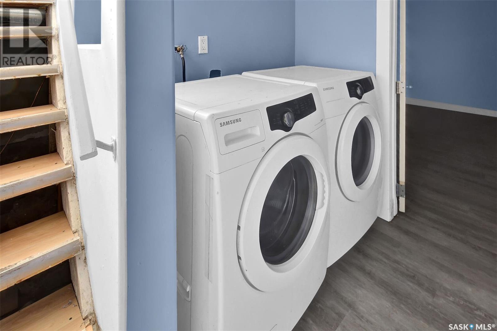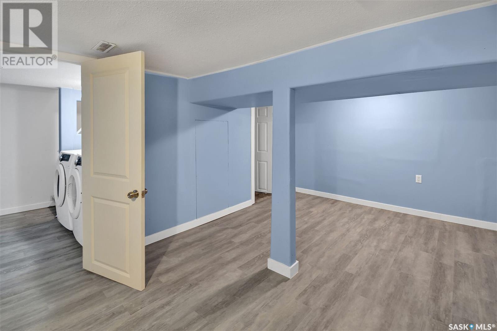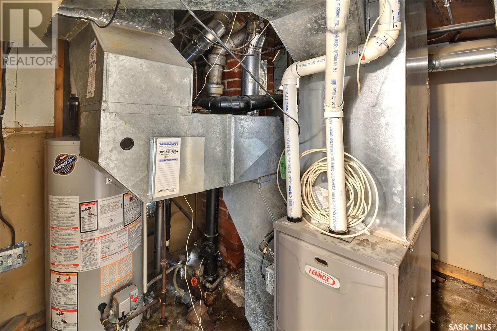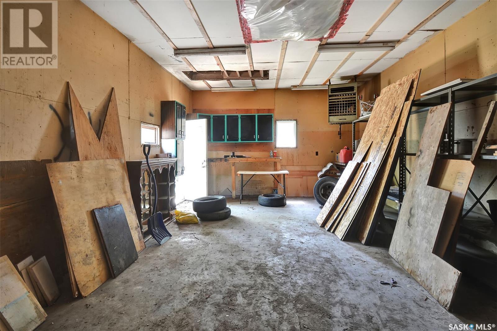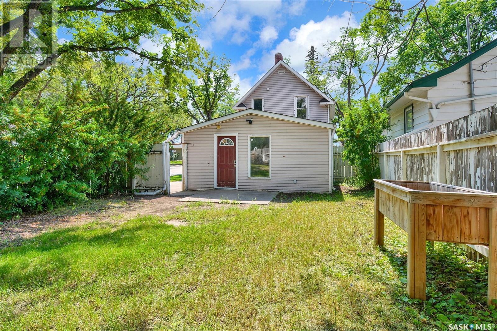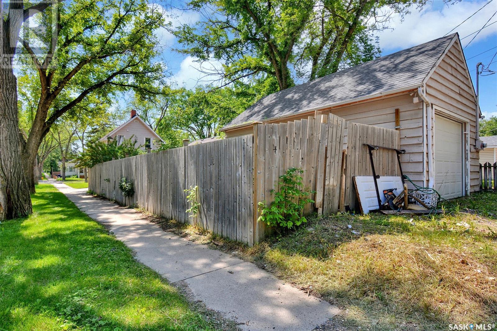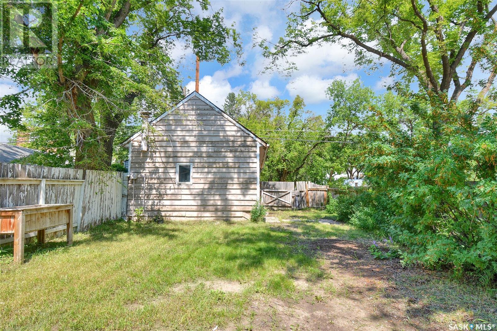202 32nd Street W Saskatoon, Saskatchewan S7L 0S4
$245,990
Welcome to 202 32nd Street West in the mature area of Caswell Hill neighbourhood. This 2 Storey offers 1,140sqft. on 2 levels with 2-bedrooms on the 2nd level and a 4-piece bathroom. The main level offers a comfortable layout with a large living room, dining room, kitchen with ample counter space and includes a fridge, stove, built-in dishwasher plus a hood fan. There is also a bonus room, and ½-bath on the main floor. The basement consists of a family room, laundry room, and utility room. The entire home has vinyl plank flooring thought out. Recently painted, upgraded windows. Included is washer and dryer, central air. There is a spacious patio in the completed fenced backyard (this is newer fence). There are some raised garden beds. The detached 16 x 28 garage is heated with newer overhead doors with back-alley access. (id:44479)
Property Details
| MLS® Number | SK013871 |
| Property Type | Single Family |
| Neigbourhood | Caswell Hill |
| Features | Treed, Corner Site, Rectangular |
| Structure | Patio(s) |
Building
| Bathroom Total | 2 |
| Bedrooms Total | 2 |
| Appliances | Washer, Refrigerator, Dishwasher, Dryer, Window Coverings, Garage Door Opener Remote(s), Hood Fan, Stove |
| Architectural Style | 2 Level |
| Basement Development | Finished |
| Basement Type | Partial (finished) |
| Constructed Date | 1910 |
| Cooling Type | Central Air Conditioning |
| Heating Fuel | Natural Gas |
| Heating Type | Forced Air |
| Stories Total | 2 |
| Size Interior | 1140 Sqft |
| Type | House |
Parking
| Detached Garage | |
| Gravel | |
| Heated Garage | |
| Parking Space(s) | 2 |
Land
| Acreage | No |
| Fence Type | Fence |
| Landscape Features | Lawn |
| Size Frontage | 30 Ft |
| Size Irregular | 3743.00 |
| Size Total | 3743 Sqft |
| Size Total Text | 3743 Sqft |
Rooms
| Level | Type | Length | Width | Dimensions |
|---|---|---|---|---|
| Second Level | Bedroom | 13 ft ,11 in | 10 ft ,1 in | 13 ft ,11 in x 10 ft ,1 in |
| Second Level | 4pc Bathroom | Measurements not available | ||
| Second Level | Bedroom | 9 ft ,6 in | 10 ft ,8 in | 9 ft ,6 in x 10 ft ,8 in |
| Basement | Laundry Room | 8 ft | 6 ft ,5 in | 8 ft x 6 ft ,5 in |
| Basement | Other | 9 ft | 9 ft ,10 in | 9 ft x 9 ft ,10 in |
| Basement | Family Room | 15 ft ,11 in | 11 ft ,3 in | 15 ft ,11 in x 11 ft ,3 in |
| Main Level | Living Room | 14 ft ,3 in | 10 ft ,6 in | 14 ft ,3 in x 10 ft ,6 in |
| Main Level | Dining Room | 17 ft ,4 in | 9 ft ,10 in | 17 ft ,4 in x 9 ft ,10 in |
| Main Level | Kitchen | 13 ft ,8 in | 13 ft ,8 in | 13 ft ,8 in x 13 ft ,8 in |
| Main Level | 2pc Bathroom | Measurements not available | ||
| Main Level | Bonus Room | 14 ft ,1 in | 8 ft ,9 in | 14 ft ,1 in x 8 ft ,9 in |
| Main Level | Foyer | 10 ft ,9 in | 4 ft ,4 in | 10 ft ,9 in x 4 ft ,4 in |
https://www.realtor.ca/real-estate/28657968/202-32nd-street-w-saskatoon-caswell-hill
Interested?
Contact us for more information

Linda Pittner
Salesperson

620 Heritage Lane
Saskatoon, Saskatchewan S7H 5P5
(306) 242-3535
(306) 244-5506

