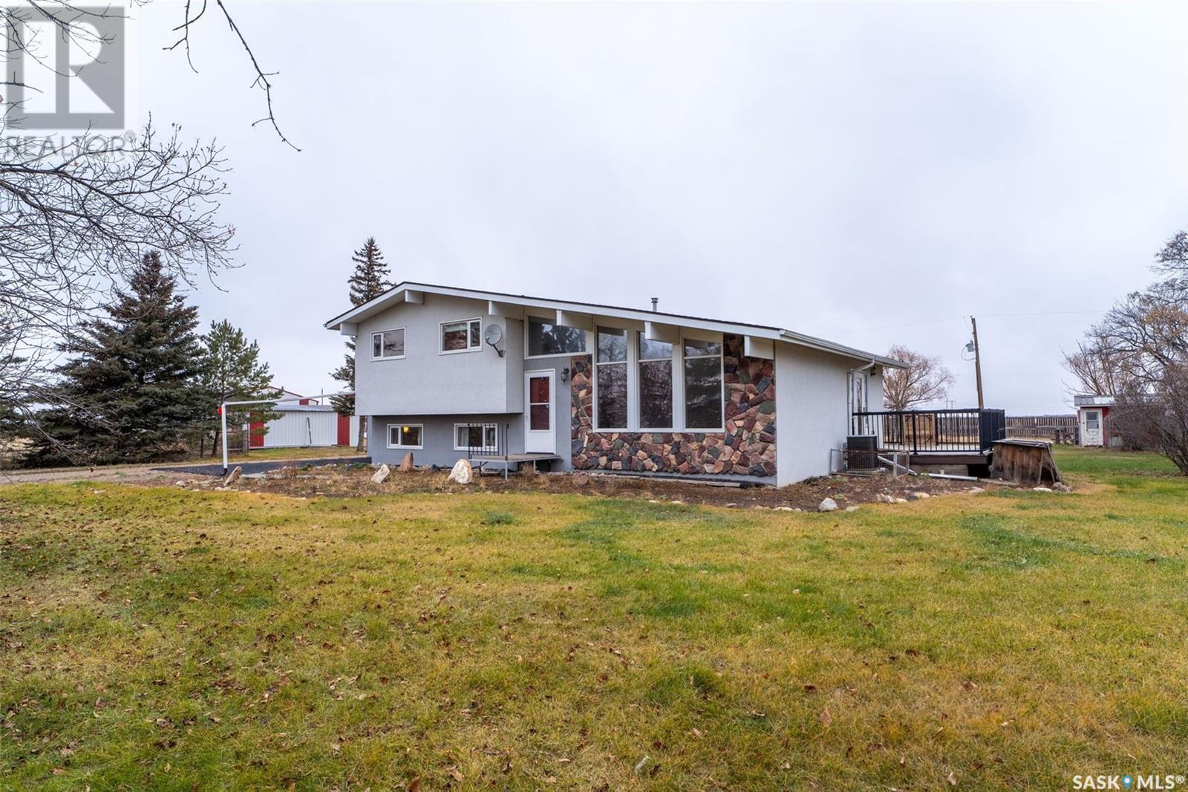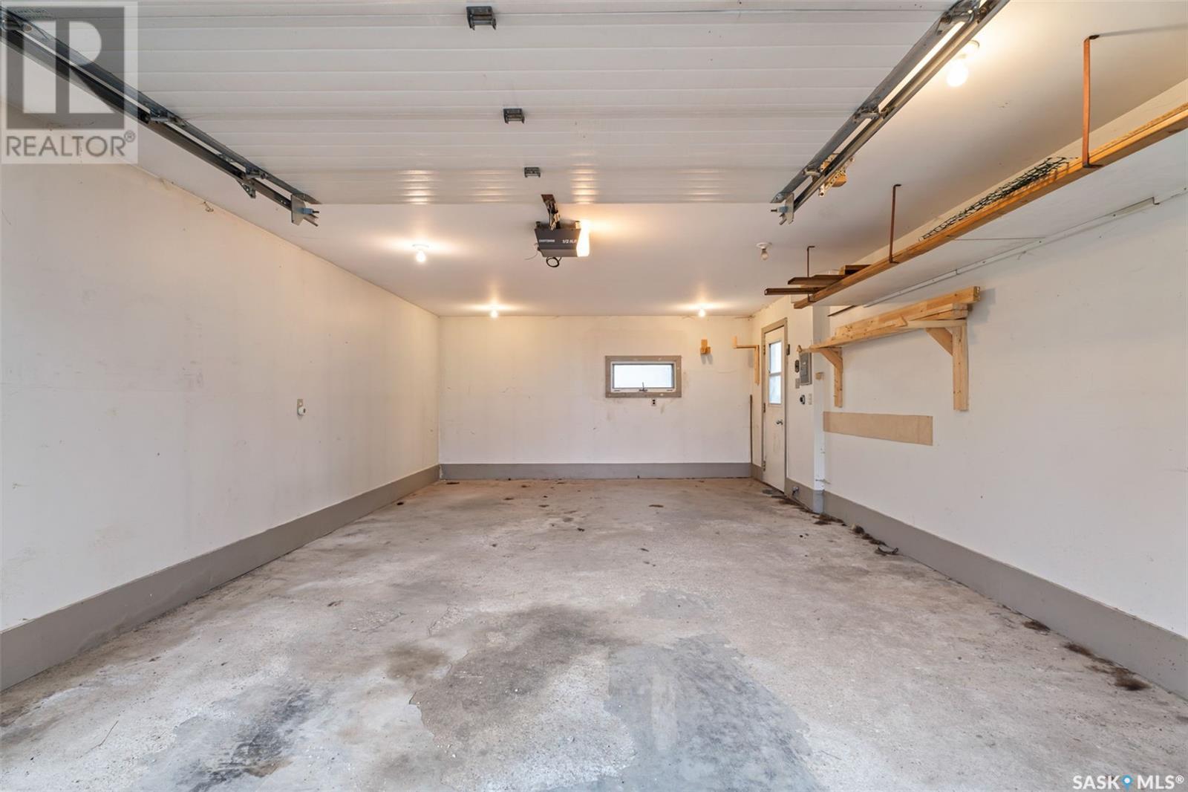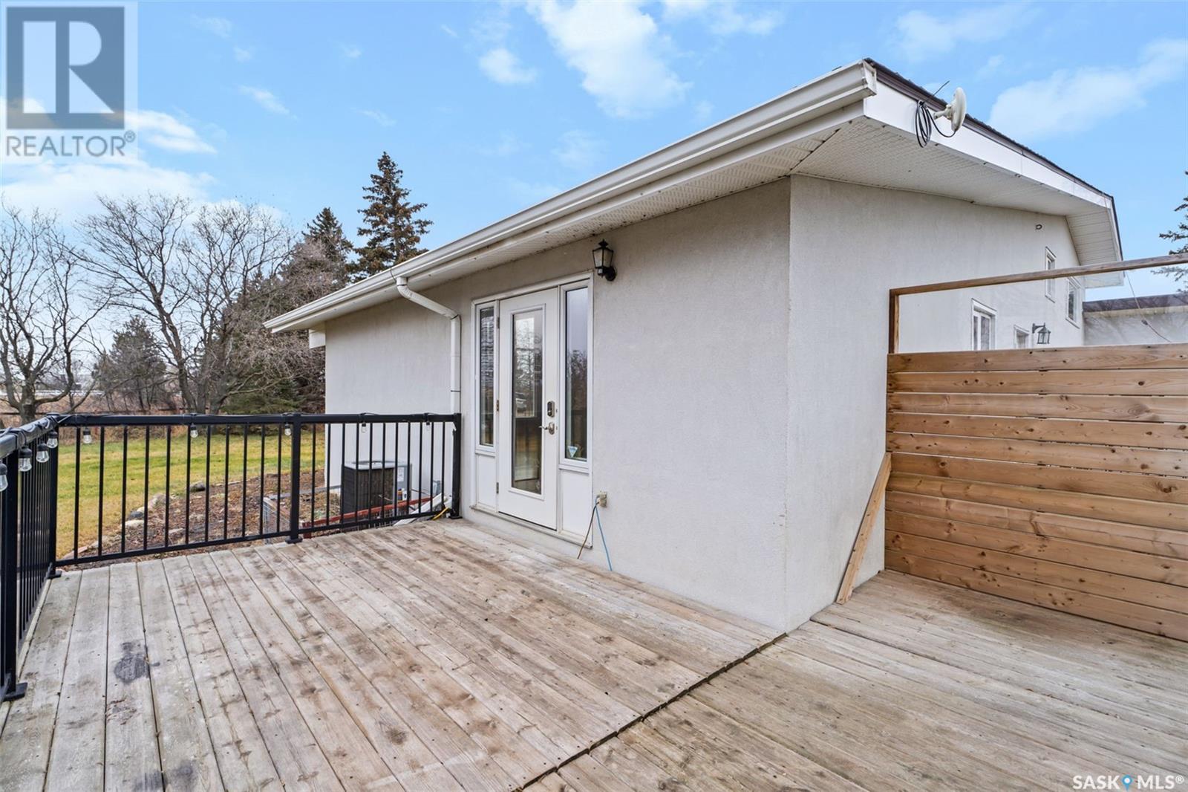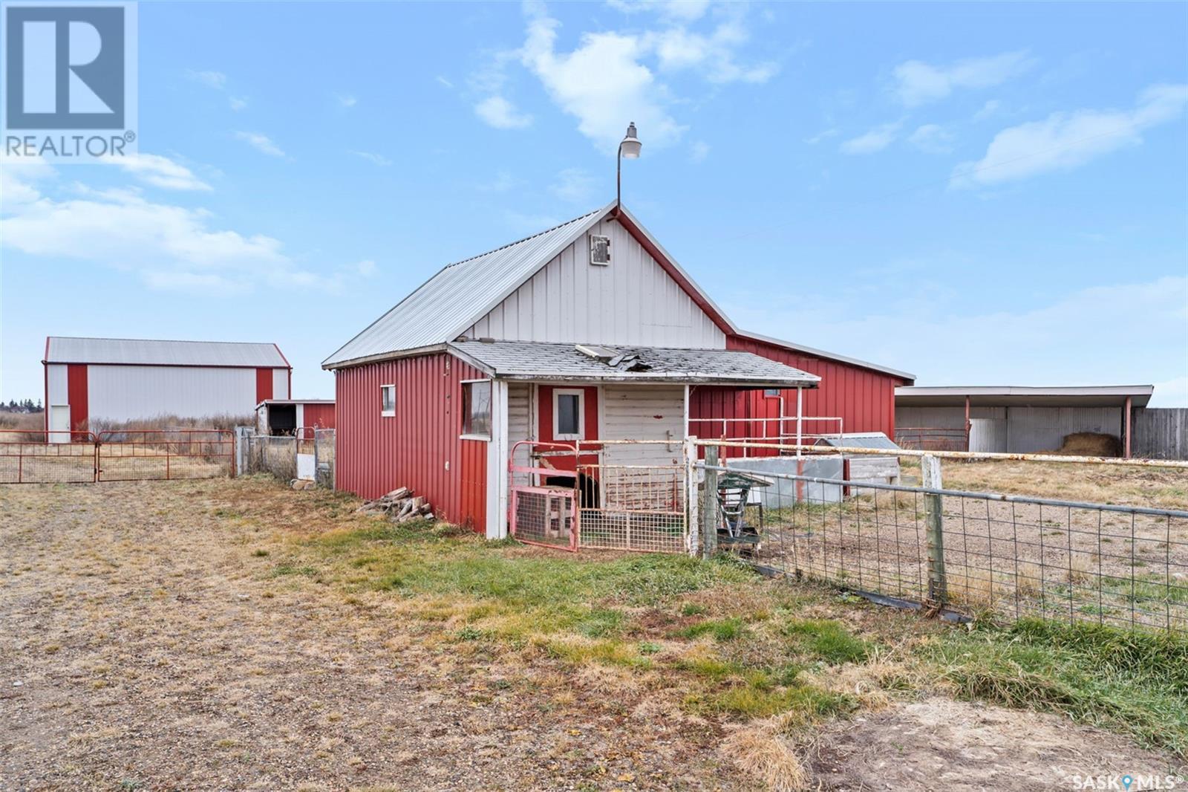20113 305 Highway Corman Park Rm No. 344, Saskatchewan S0K 1E0
$599,000
Welcome to your ideal family home, With 4 bedrooms, 2 bathrooms, huge family room, private deck off the dining room. newer windows. Situated on 10 picturesque acres, this property is designed to meet all your needs. With two large shops, city water, and multiple outbuildings, it’s perfect for a hobby farm, home-based business, or simply enjoying the wide-open spaces. This versatile acreage provides the perfect balance of comfort, functionality, and rural charm. Whether you're looking to start a new venture or create lifelong memories with your family, this property is ready to make your dreams a reality. (id:44479)
Property Details
| MLS® Number | SK988363 |
| Property Type | Single Family |
| Community Features | School Bus |
| Features | Acreage, Treed |
| Structure | Deck |
Building
| Bathroom Total | 2 |
| Bedrooms Total | 4 |
| Appliances | Washer, Refrigerator, Dishwasher, Dryer, Garage Door Opener Remote(s), Central Vacuum, Storage Shed, Stove |
| Basement Type | Partial |
| Constructed Date | 1975 |
| Construction Style Split Level | Split Level |
| Cooling Type | Central Air Conditioning |
| Heating Fuel | Natural Gas |
| Heating Type | Forced Air |
| Size Interior | 1228 Sqft |
| Type | House |
Parking
| Attached Garage | |
| Detached Garage | |
| Gravel | |
| Parking Space(s) | 10 |
Land
| Acreage | Yes |
| Fence Type | Fence, Partially Fenced |
| Landscape Features | Lawn |
| Size Irregular | 10.00 |
| Size Total | 10 Ac |
| Size Total Text | 10 Ac |
Rooms
| Level | Type | Length | Width | Dimensions |
|---|---|---|---|---|
| Second Level | 4pc Bathroom | Measurements not available | ||
| Second Level | Bedroom | 11 ft ,6 in | 12 ft ,8 in | 11 ft ,6 in x 12 ft ,8 in |
| Second Level | Bedroom | 10 ft | 11 ft ,6 in | 10 ft x 11 ft ,6 in |
| Second Level | Bedroom | 9 ft ,6 in | 11 ft ,6 in | 9 ft ,6 in x 11 ft ,6 in |
| Third Level | Laundry Room | 9 ft ,9 in | 9 ft ,9 in x Measurements not available | |
| Third Level | Bedroom | 9 ft ,6 in | 12 ft ,10 in | 9 ft ,6 in x 12 ft ,10 in |
| Third Level | Family Room | 19 ft ,10 in | 12 ft ,5 in | 19 ft ,10 in x 12 ft ,5 in |
| Fourth Level | Other | Measurements not available | ||
| Main Level | Kitchen | 13 ft ,8 in | 10 ft | 13 ft ,8 in x 10 ft |
| Main Level | Dining Room | 13 ft ,8 in | 9 ft | 13 ft ,8 in x 9 ft |
| Main Level | Living Room | 21 ft ,6 in | 13 ft ,3 in | 21 ft ,6 in x 13 ft ,3 in |
https://www.realtor.ca/real-estate/27659308/20113-305-highway-corman-park-rm-no-344
Interested?
Contact us for more information
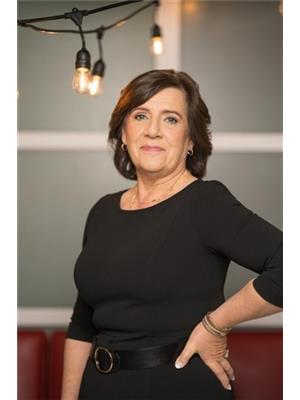
Karen Clouthier
Salesperson
(306) 956-3356
#211 - 220 20th St W
Saskatoon, Saskatchewan S7M 0W9
(866) 773-5421


