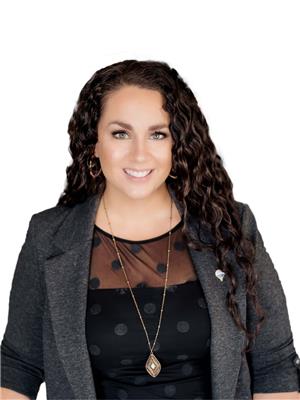201 Arundel Avenue S Bredenbury, Saskatchewan S0A 0H0
$122,000
Welcome Home to Bredenbury, SK – Where Charm Meets Comfort! This beautiful 1.5-storey home in Bredenbury, Saskatchewan is the perfect blend of small-town serenity and thoughtful living. Nestled on a generous lot with mature trees, a private backyard, and a detached garage/workshop, this property offers plenty of room to breathe, grow, and enjoy. Inside, you’ll find a spacious eat-in kitchen featuring rich espresso cabinetry and stainless steel appliances—all flowing seamlessly into the bright, open-concept living and dining space. The main floor hosts a comfortable primary bedroom and a functional 4-piece bathroom with wood accents that complement the home’s warm, rustic charm. While upstairs, a charming loft area offers flexible space perfect for a kids’ zone, reading nook, or home office, complete with cozy built-ins and creative storage. Warm tones, modern updates, and character touches bring a sense of home to every room. Whether you’re starting out, downsizing, or just craving affordable living in a friendly rural community, this Bredenbury gem has the space, updates, and charm you’ve been looking for. But don't get lost in the pretty - this home has been carefully updated with PVC windows, hardy board siding, all new plumbing and electrical, and oodles of cosmetics, take a good look - almost everything has been redone! Located just minutes from Yorkton and Esterhazy, Bredenbury offers the best of both worlds—quiet streets, a strong sense of community, and easy access to nearby amenities, schools, and employment hubs (including Mosaic and Nutrien). (id:44479)
Property Details
| MLS® Number | SK009798 |
| Property Type | Single Family |
| Features | Treed, Corner Site, Lane, Rectangular |
Building
| Bathroom Total | 1 |
| Bedrooms Total | 2 |
| Appliances | Washer, Refrigerator, Dishwasher, Dryer, Window Coverings, Garage Door Opener Remote(s), Hood Fan, Stove |
| Basement Development | Unfinished |
| Basement Type | Partial, Crawl Space (unfinished) |
| Constructed Date | 1948 |
| Cooling Type | Central Air Conditioning |
| Heating Fuel | Natural Gas |
| Heating Type | Forced Air |
| Stories Total | 2 |
| Size Interior | 1054 Sqft |
| Type | House |
Parking
| Attached Garage | |
| Detached Garage | |
| Gravel | |
| Heated Garage | |
| Parking Space(s) | 5 |
Land
| Acreage | No |
| Landscape Features | Lawn, Garden Area |
| Size Frontage | 125 Ft |
| Size Irregular | 0.28 |
| Size Total | 0.28 Ac |
| Size Total Text | 0.28 Ac |
Rooms
| Level | Type | Length | Width | Dimensions |
|---|---|---|---|---|
| Second Level | Loft | 20'8 x 11'11 | ||
| Second Level | Bedroom | 11'8 x 11'11 | ||
| Main Level | Enclosed Porch | 4'9 x 3'7 | ||
| Main Level | Dining Room | 14'7 x 12'4 | ||
| Main Level | Kitchen | 13'4 x 8'10 | ||
| Main Level | Living Room | 11'4 x 14'2 | ||
| Main Level | Primary Bedroom | 11'9 x 11'11 | ||
| Main Level | Laundry Room | 8'10 x 7'6 |
https://www.realtor.ca/real-estate/28485239/201-arundel-avenue-s-bredenbury
Interested?
Contact us for more information

Elyce Wilson
Salesperson
www.elycewilson.com/

32 Smith Street West
Yorkton, Saskatchewan S3N 3X5
(306) 783-6666
(306) 782-4446
















































