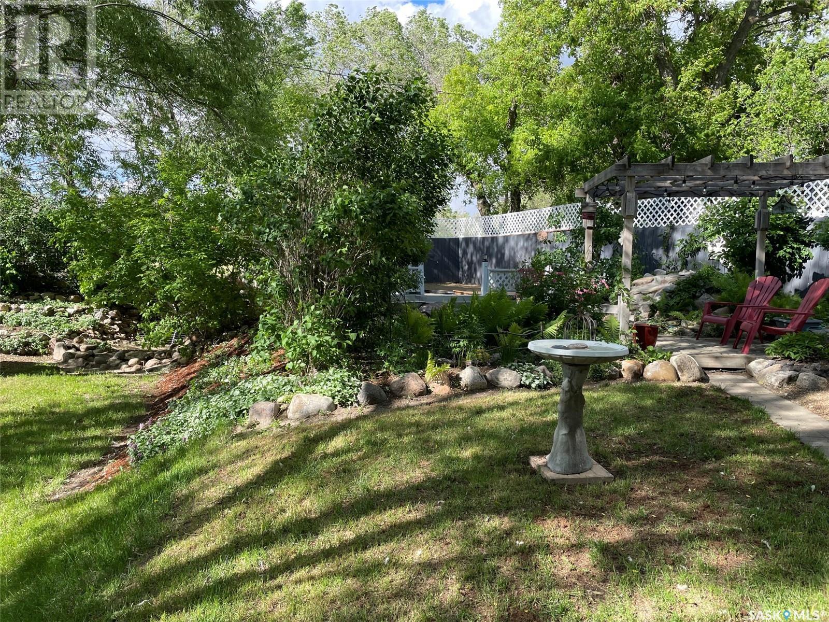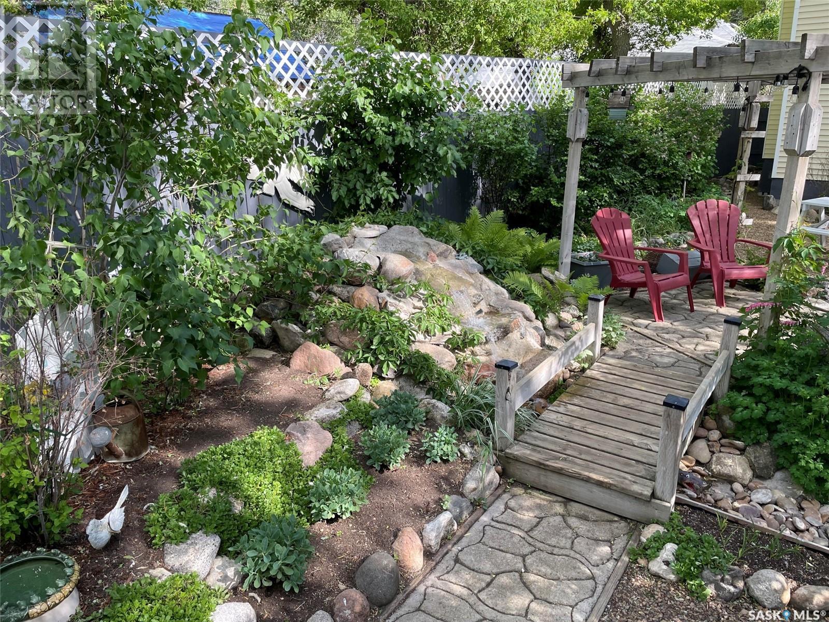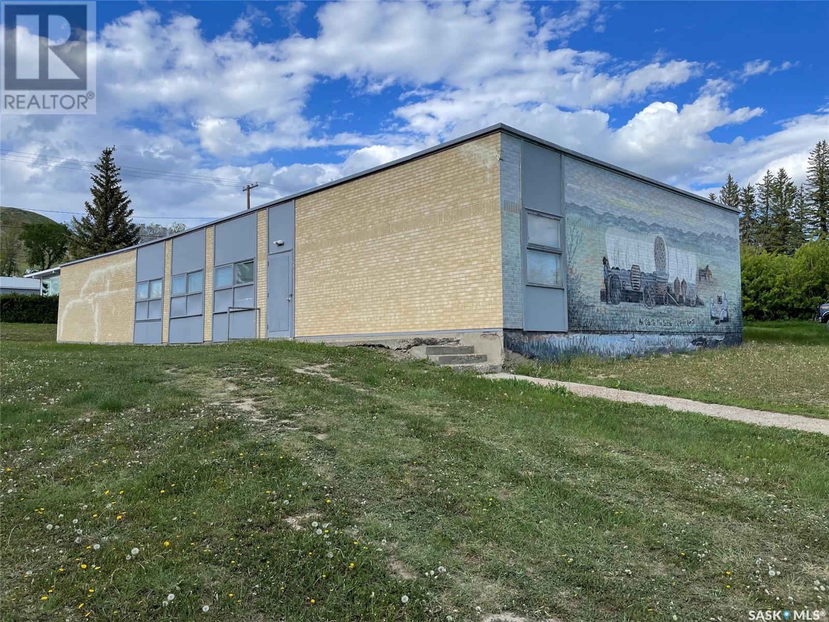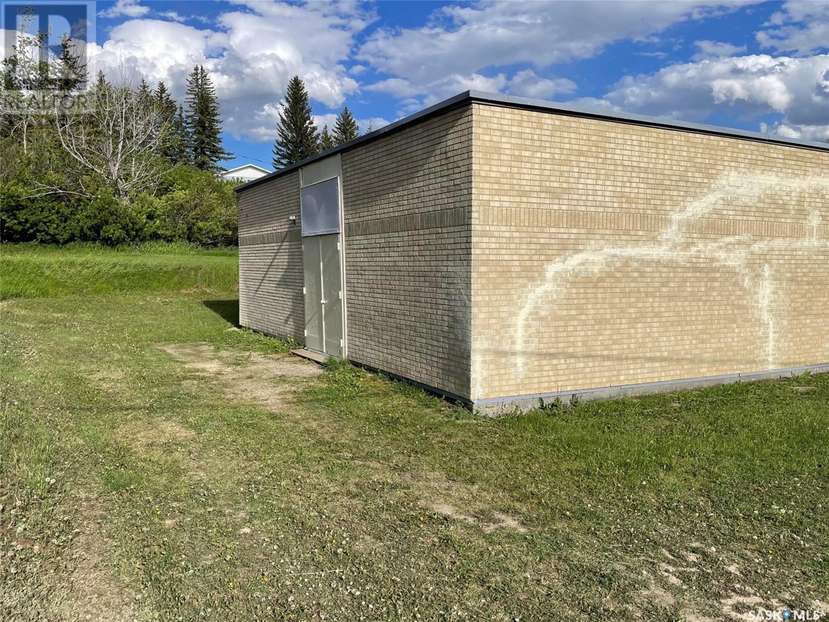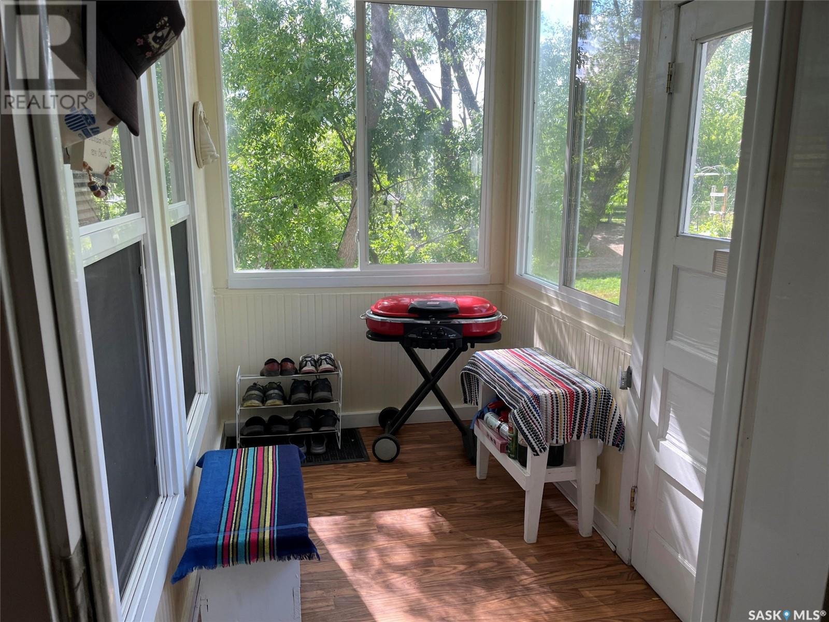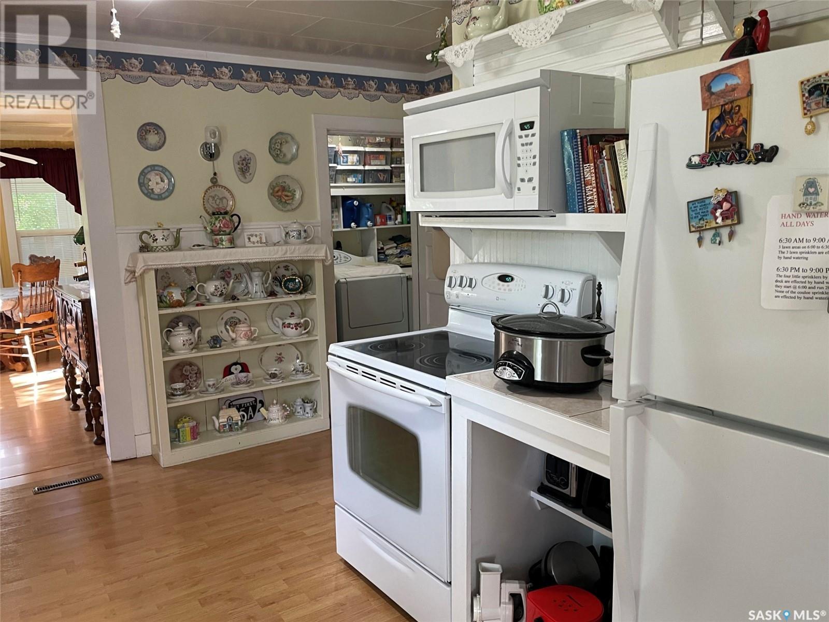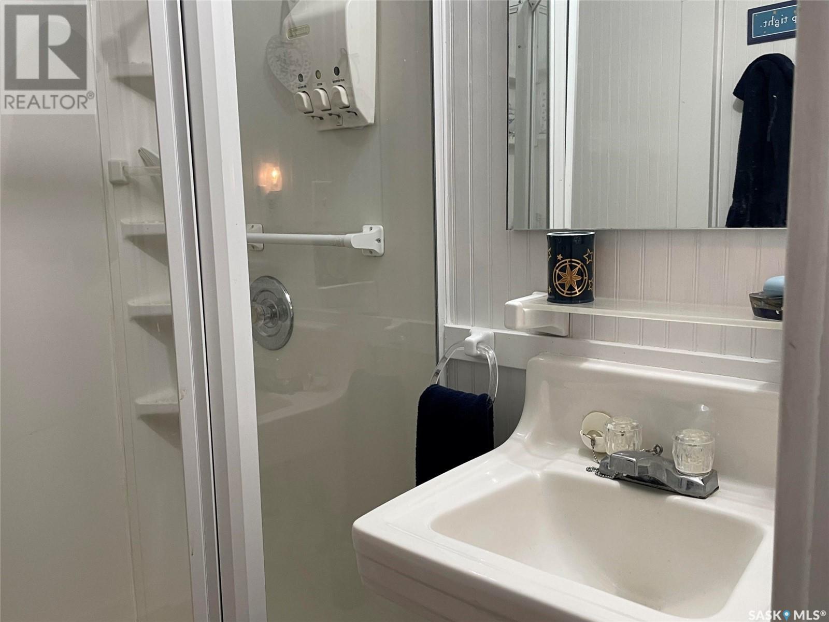2008 3rd Street N Rockglen, Saskatchewan S0H 3R0
$297,000
The owners have designed & furnished this home as a Cottage, for over 30 years it's been a charming summer retreat for the owners & their guests. The main level has two bedrooms each with a bathroom, one has a Jacuzzi tub equipped with a water heater, the bathroom also has a towel warmer. There is a half bathroom with a unique outside entry, the front entry porch welcomes you with a hand painted wall mural, the living room provides an entertaining relaxation around the fireplace & Baby Grand piano, kitchen equipped with everything to prepare & serve meals, utility room off the kitchen with washer, dryer, freezer & storage shelving, back porch is enclosed & the dining room, family room were completed in 2004. The upper level consists of the master bedroom, which was completed in 2004, one seating area nestled around a cozy fireplace, another seating area includes an antique writing desk & chair, a loveseat, two walk-in closets, a bath with a walk-in shower & an outside covered balcony that provides a view of the yard or the summer lightning storms. The basement level is being utilized as a sewing room, computer area & has an abundance of storage room. The home is equipped with an oil furnace & electric heat. The yard must be viewed in order to fully appreciate the park-like setting with the multiple flower gardens & vegetable garden raised beds. This property is a one of a kind with an old fashion charm utilizing modern technologies which could be used as a full-time residence, second home or a perfect Bed& Breakfast. Rockglen is a progressive town with a k-12 school, ice rink, library, lodge & campground, restaurants, grocery & hardware store, credit union, daycare & much more. (id:44479)
Property Details
| MLS® Number | SK973261 |
| Property Type | Single Family |
| Features | Treed, Rectangular, Balcony |
| Pool Type | Pool |
| Structure | Deck |
Building
| Bathroom Total | 4 |
| Bedrooms Total | 3 |
| Appliances | Washer, Refrigerator, Dryer, Microwave, Freezer, Window Coverings, Storage Shed, Stove |
| Architectural Style | 2 Level |
| Basement Development | Partially Finished |
| Basement Type | Partial (partially Finished) |
| Constructed Date | 1933 |
| Fireplace Fuel | Electric,gas |
| Fireplace Present | Yes |
| Fireplace Type | Conventional,conventional |
| Heating Fuel | Oil |
| Heating Type | Forced Air |
| Stories Total | 2 |
| Size Interior | 1525 Sqft |
| Type | House |
Parking
| Parking Pad | |
| R V | |
| Gravel | |
| Parking Space(s) | 4 |
Land
| Acreage | No |
| Fence Type | Fence |
| Landscape Features | Lawn, Garden Area |
| Size Frontage | 45 Ft |
| Size Irregular | 6750.00 |
| Size Total | 6750 Sqft |
| Size Total Text | 6750 Sqft |
Rooms
| Level | Type | Length | Width | Dimensions |
|---|---|---|---|---|
| Second Level | Primary Bedroom | 16 ft ,8 in | 27 ft ,9 in | 16 ft ,8 in x 27 ft ,9 in |
| Second Level | 4pc Ensuite Bath | 5 ft ,7 in | 9 ft ,2 in | 5 ft ,7 in x 9 ft ,2 in |
| Basement | Utility Room | 7 ft ,4 in | 7 ft ,8 in | 7 ft ,4 in x 7 ft ,8 in |
| Basement | Workshop | 5 ft ,10 in | 14 ft ,10 in | 5 ft ,10 in x 14 ft ,10 in |
| Basement | Storage | 4 ft ,4 in | 8 ft ,2 in | 4 ft ,4 in x 8 ft ,2 in |
| Main Level | Living Room | 19 ft ,6 in | 13 ft ,3 in | 19 ft ,6 in x 13 ft ,3 in |
| Main Level | Kitchen | 12 ft ,3 in | 13 ft ,10 in | 12 ft ,3 in x 13 ft ,10 in |
| Main Level | Bedroom | 8 ft ,8 in | 13 ft ,10 in | 8 ft ,8 in x 13 ft ,10 in |
| Main Level | 3pc Ensuite Bath | 8 ft ,4 in | 5 ft ,6 in | 8 ft ,4 in x 5 ft ,6 in |
| Main Level | Bedroom | 17 ft ,9 in | 10 ft ,9 in | 17 ft ,9 in x 10 ft ,9 in |
| Main Level | 3pc Ensuite Bath | 5 ft ,4 in | 5 ft ,8 in | 5 ft ,4 in x 5 ft ,8 in |
| Main Level | Laundry Room | 9 ft ,2 in | 5 ft ,5 in | 9 ft ,2 in x 5 ft ,5 in |
| Main Level | Dining Room | 9 ft ,10 in | 15 ft ,9 in | 9 ft ,10 in x 15 ft ,9 in |
| Main Level | Bonus Room | 15 ft ,4 in | 17 ft ,6 in | 15 ft ,4 in x 17 ft ,6 in |
| Main Level | Enclosed Porch | 7 ft ,6 in | 13 ft ,8 in | 7 ft ,6 in x 13 ft ,8 in |
https://www.realtor.ca/real-estate/27021010/2008-3rd-street-n-rockglen
Interested?
Contact us for more information

Lincoln Harding
Salesperson

605a Main Street North
Moose Jaw, Saskatchewan S6H 0W6
(306) 694-8082
(306) 694-8084
www.royallepagelandmart.com/







