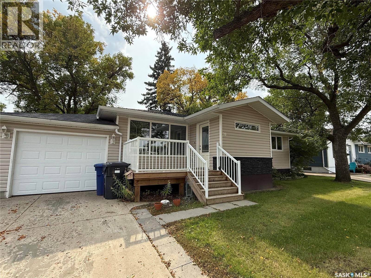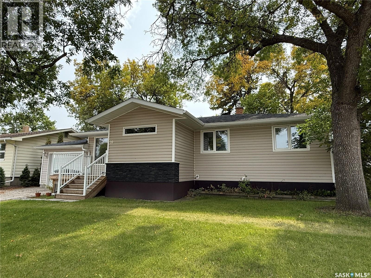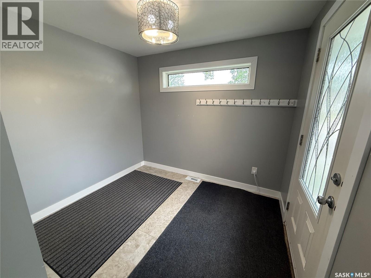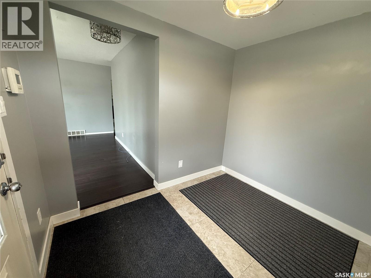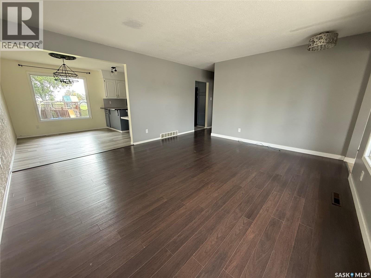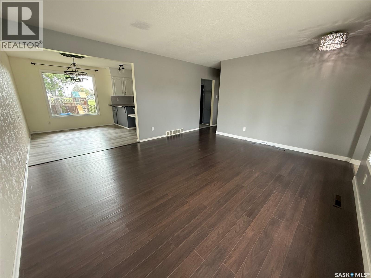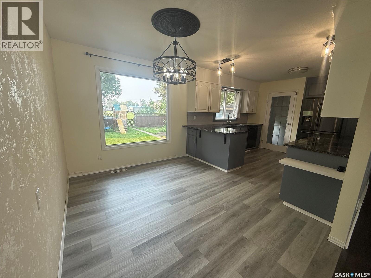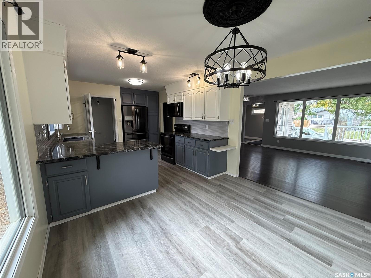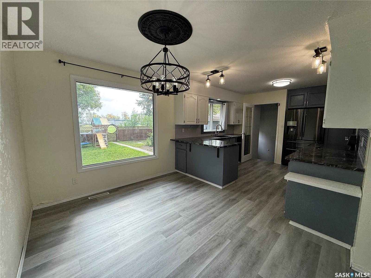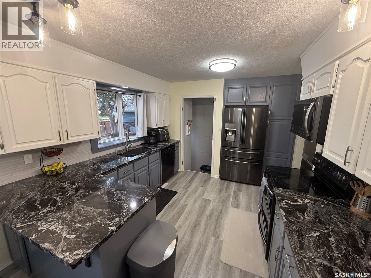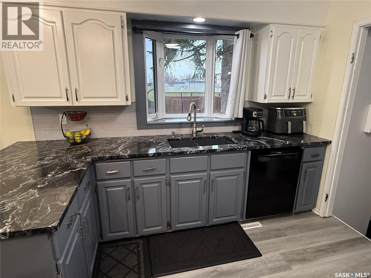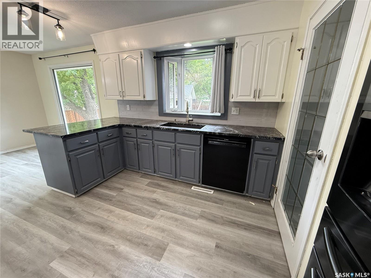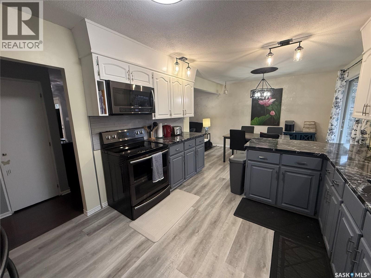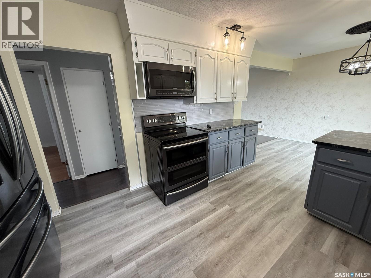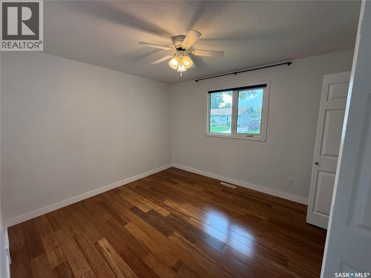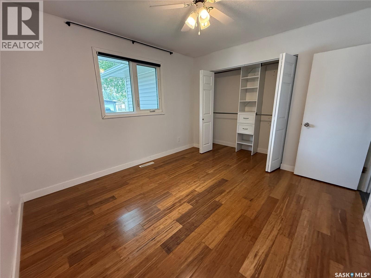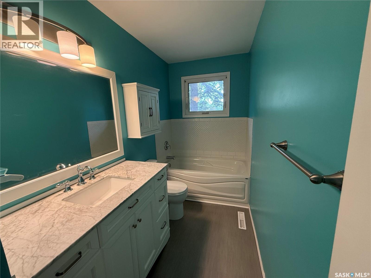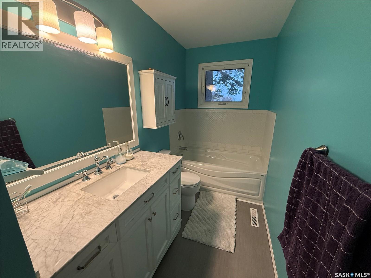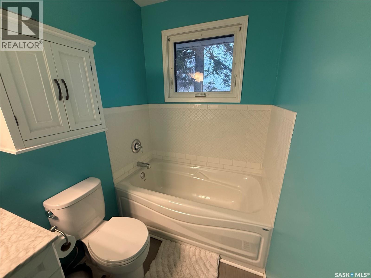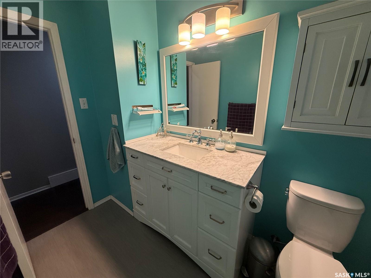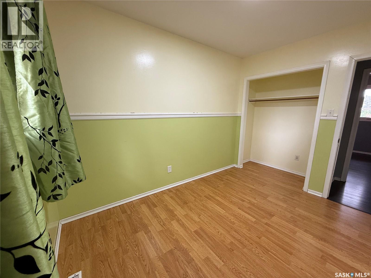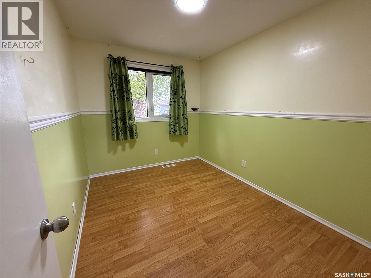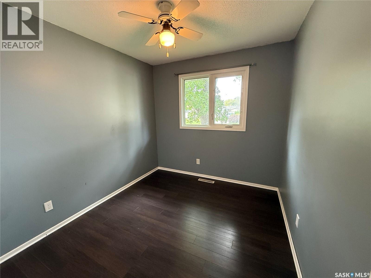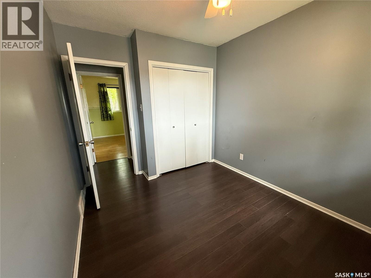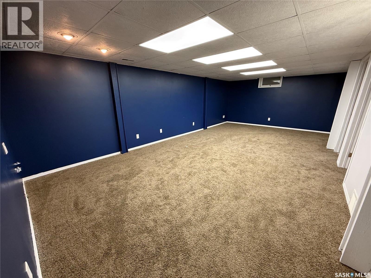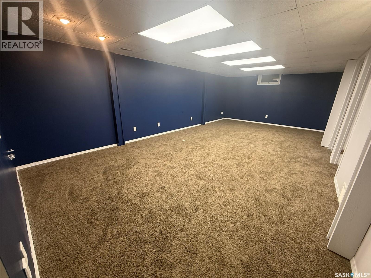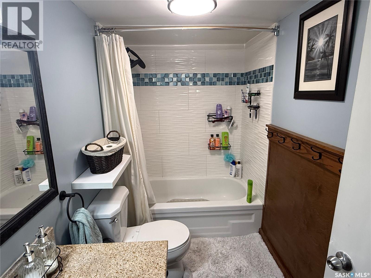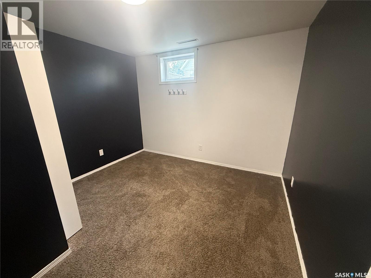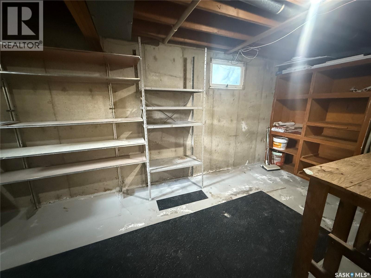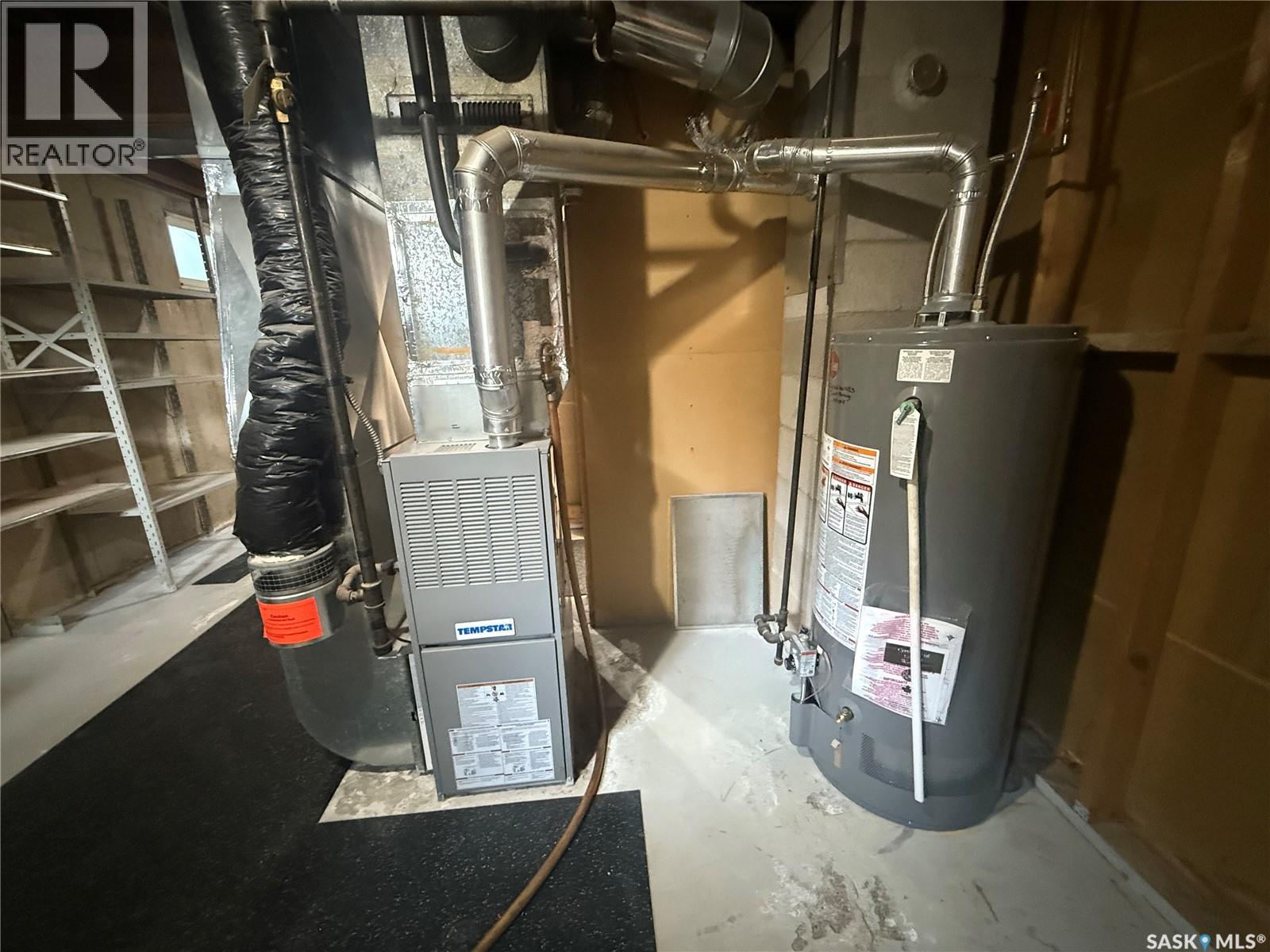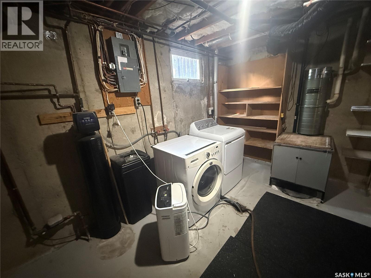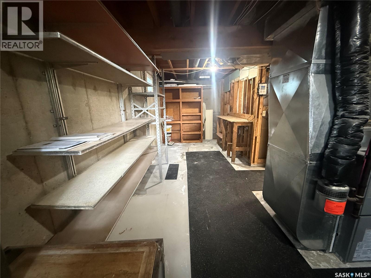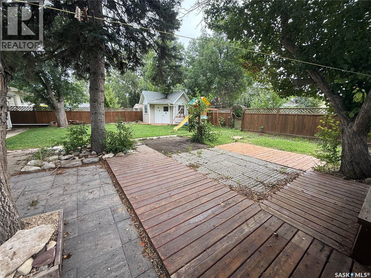20 Scott Crescent Weyburn, Saskatchewan S4H 1T6
$325,000
Welcome to this charming and well maintained 5-bedroom, 2-bath bungalow located in one of the most sought-after family-friendly neighborhoods! This spacious home offers a bright, functional layout, the front porch provides a warm and practical entryway—ideal for shaking off the cold while adding comfort and charm to the home’s curb appeal. The bright and inviting living area flows seamlessly to the open-concept kitchen and dining area, creating a great space for family meals or entertaining. The generously sized bedrooms, and bathroom completes the main floor. The basement adds incredible value with a large family room—perfect for movie nights or gatherings—alongside two additional bedrooms, a full bathroom, and storage area in the utility room. Whether you're accommodating a growing family, working from home, or hosting guests, this home provides the flexibility and space you need. Step outside to enjoy a private, fenced backyard with mature trees, a patio area, and plenty of space for kids, pets, or summer BBQs. Whether you're relaxing or entertaining, this outdoor space is a true extension of the home. A rare opportunity to own a versatile home in a welcoming community—don't miss out! (id:44479)
Property Details
| MLS® Number | SK004329 |
| Property Type | Single Family |
| Features | Treed, Rectangular, Sump Pump |
| Structure | Deck, Patio(s) |
Building
| Bathroom Total | 2 |
| Bedrooms Total | 5 |
| Appliances | Washer, Refrigerator, Dishwasher, Dryer, Microwave, Garage Door Opener Remote(s), Storage Shed, Stove |
| Architectural Style | Bungalow |
| Basement Development | Partially Finished |
| Basement Type | Full (partially Finished) |
| Constructed Date | 1966 |
| Cooling Type | Central Air Conditioning |
| Heating Fuel | Natural Gas |
| Heating Type | Forced Air |
| Stories Total | 1 |
| Size Interior | 1120 Sqft |
| Type | House |
Parking
| Attached Garage | |
| Parking Space(s) | 2 |
Land
| Acreage | No |
| Fence Type | Fence |
| Landscape Features | Lawn |
| Size Frontage | 60 Ft |
| Size Irregular | 6300.00 |
| Size Total | 6300 Sqft |
| Size Total Text | 6300 Sqft |
Rooms
| Level | Type | Length | Width | Dimensions |
|---|---|---|---|---|
| Basement | Family Room | 24'05 x 13'02 | ||
| Basement | Bedroom | 10'01 x 10'04 | ||
| Basement | Bedroom | 10'04 x 10'07 | ||
| Basement | 4pc Bathroom | xx x xx | ||
| Basement | Other | xx x xx | ||
| Main Level | Enclosed Porch | 7'05 x 8'11 | ||
| Main Level | Living Room | 16'00 x 14'01 | ||
| Main Level | Dining Room | 8'07 x 10'09 | ||
| Main Level | Kitchen | 10'08 x 10'09 | ||
| Main Level | Primary Bedroom | 11'07 x 10'08 | ||
| Main Level | Bedroom | 8'05 x 9'07 | ||
| Main Level | Bedroom | 8'05 x 10'09 | ||
| Main Level | 3pc Bathroom | xx x xx |
https://www.realtor.ca/real-estate/28243820/20-scott-crescent-weyburn
Interested?
Contact us for more information
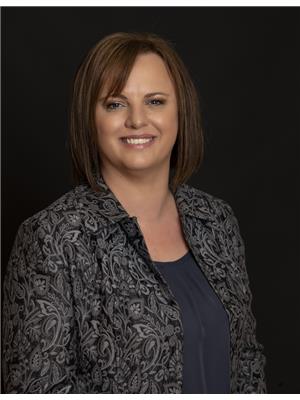
Caroline Erasmus
Salesperson
216 Railway Avenue
Weyburn, Saskatchewan S4H 0A2
(306) 842-1516

