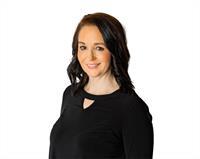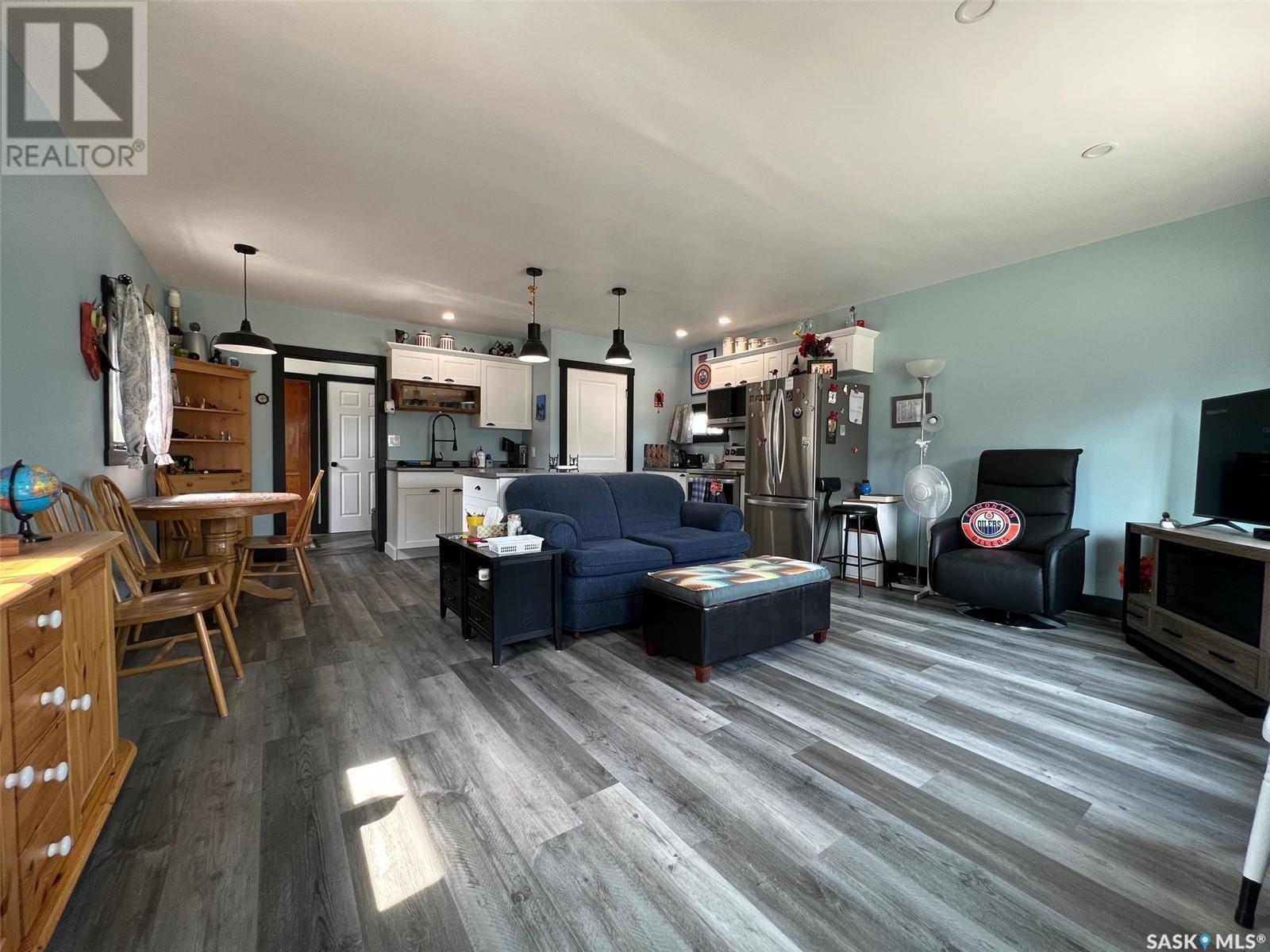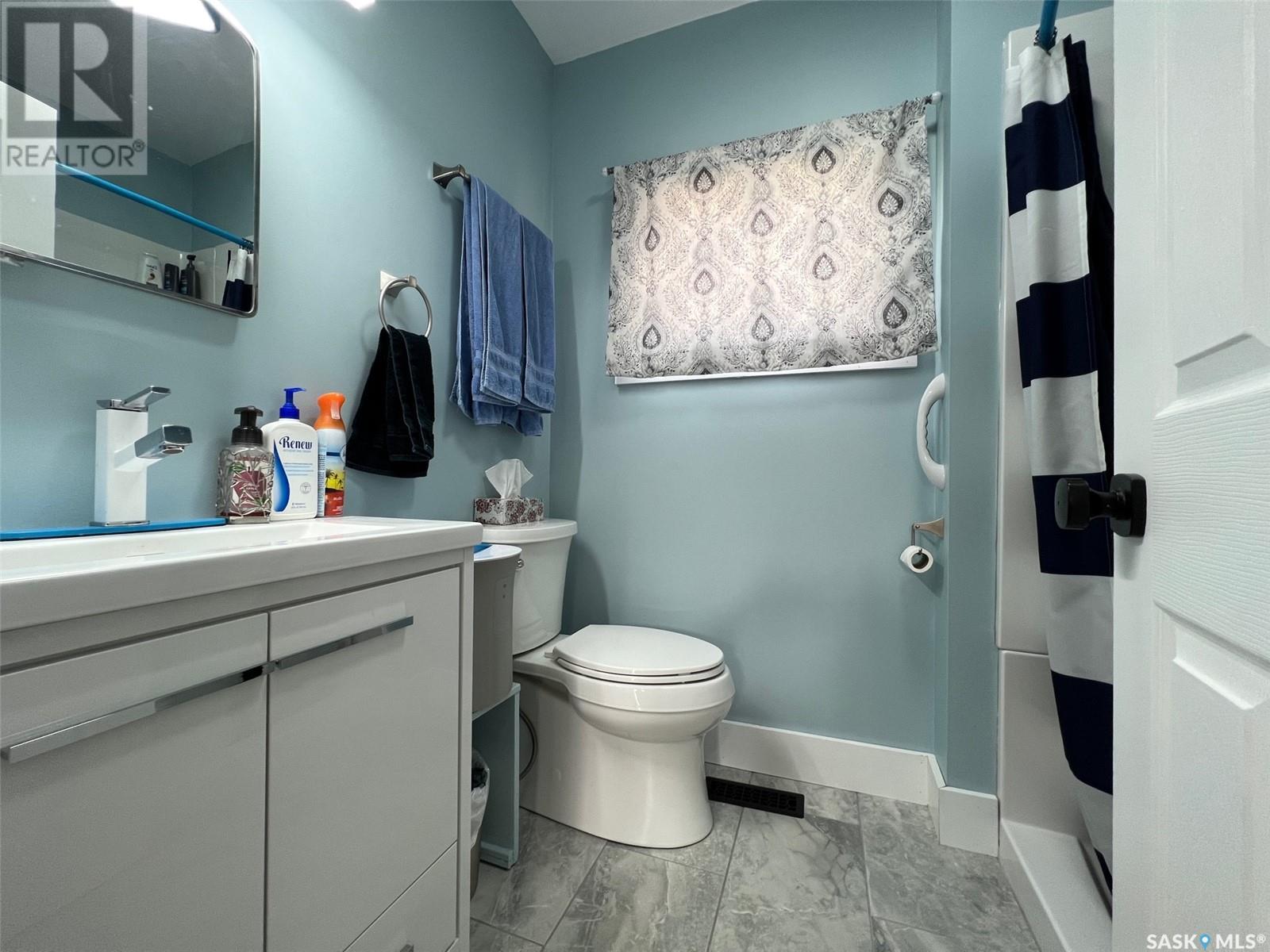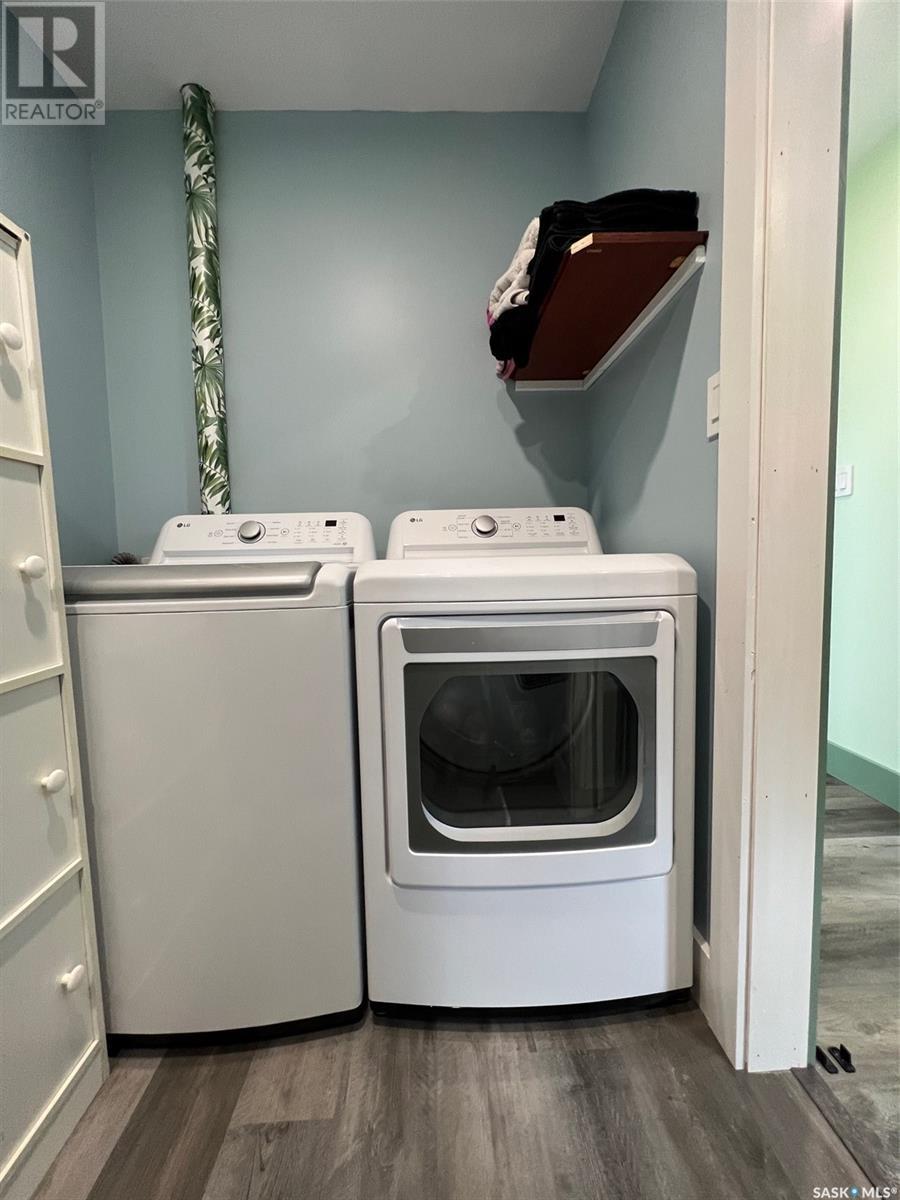20 1st Street E Neilburg, Saskatchewan S0M 2C0
$79,900
This adorable 1 bedroom, 1 bathroom home has been beautifully renovated and is ready for you to move in and enjoy. So many upgrades in 2023 including – NEW Furnace and electrical panel. Step inside and be greeted by the impeccable vinyl plank flooring that flows throughout the entire home. The kitchen is a true showstopper, boasting new cupboards and countertops, a granite sink, an island bar for eating, and a walk-in pantry. Plus, all of the appliances are brand new and were purchased in 2023. Convenience is key in this bungalow, as it features main floor laundry, making your daily chores a breeze. The 3-pc bathroom with walk-in shower and heated bathroom floor. Master bedroom is spacious and offers a walk-in closet. The back deck is yours to enjoy and a perfect spot for relaxing evenings and entertaining guests around a cozy fireplace. Storage is not an issue, as this property comes with two sheds – one measuring 10x16 and the other 8x8. Whether you need space for your tools, garden equipment, or outdoor toys, these sheds have got you covered. And that's not all – the deck furniture is included. (id:44479)
Property Details
| MLS® Number | SK980371 |
| Property Type | Single Family |
| Features | Treed, Rectangular, Sump Pump |
| Structure | Deck |
Building
| Bathroom Total | 1 |
| Bedrooms Total | 1 |
| Appliances | Washer, Refrigerator, Satellite Dish, Dishwasher, Dryer, Microwave, Window Coverings, Storage Shed, Stove |
| Architectural Style | Bungalow |
| Basement Development | Unfinished |
| Basement Type | Partial (unfinished) |
| Constructed Date | 1930 |
| Cooling Type | Window Air Conditioner |
| Heating Fuel | Natural Gas |
| Heating Type | Forced Air |
| Stories Total | 1 |
| Size Interior | 720 Sqft |
| Type | House |
Parking
| None | |
| Gravel | |
| Parking Space(s) | 4 |
Land
| Acreage | No |
| Fence Type | Partially Fenced |
| Landscape Features | Lawn |
| Size Frontage | 50 Ft |
| Size Irregular | 6000.00 |
| Size Total | 6000 Sqft |
| Size Total Text | 6000 Sqft |
Rooms
| Level | Type | Length | Width | Dimensions |
|---|---|---|---|---|
| Main Level | 3pc Bathroom | 4 ft ,1 in | 5 ft ,5 in | 4 ft ,1 in x 5 ft ,5 in |
| Main Level | Enclosed Porch | 11 ft ,4 in | 5 ft ,10 in | 11 ft ,4 in x 5 ft ,10 in |
| Main Level | Kitchen/dining Room | 8 ft ,8 in | 17 ft ,1 in | 8 ft ,8 in x 17 ft ,1 in |
| Main Level | Living Room | 12 ft ,5 in | 17 ft ,1 in | 12 ft ,5 in x 17 ft ,1 in |
| Main Level | Bedroom | 11 ft ,4 in | 10 ft ,6 in | 11 ft ,4 in x 10 ft ,6 in |
https://www.realtor.ca/real-estate/27288226/20-1st-street-e-neilburg
Interested?
Contact us for more information

Nadine Holstine
Salesperson

1541 100th Street
North Battleford, Saskatchewan S9A 0W3
(306) 445-5555
(306) 445-5066
dreamrealtysk.com



















