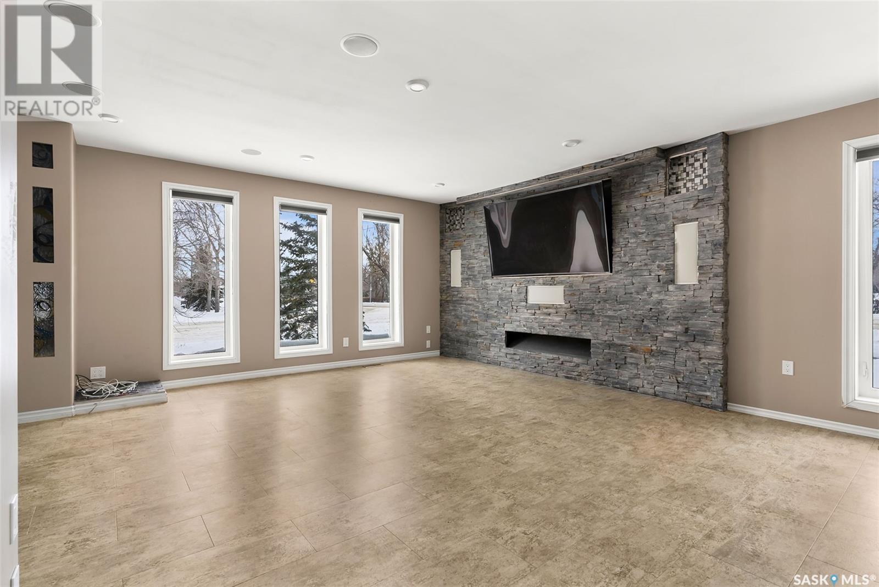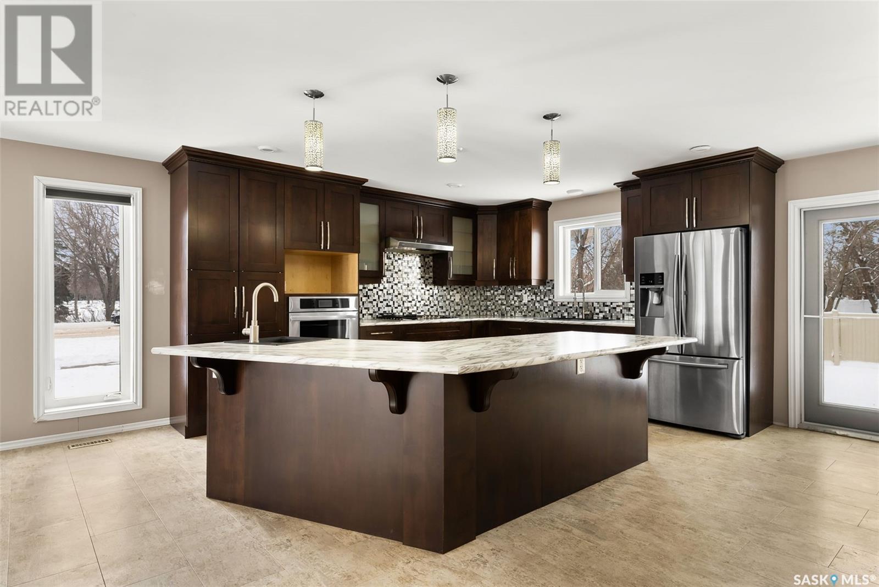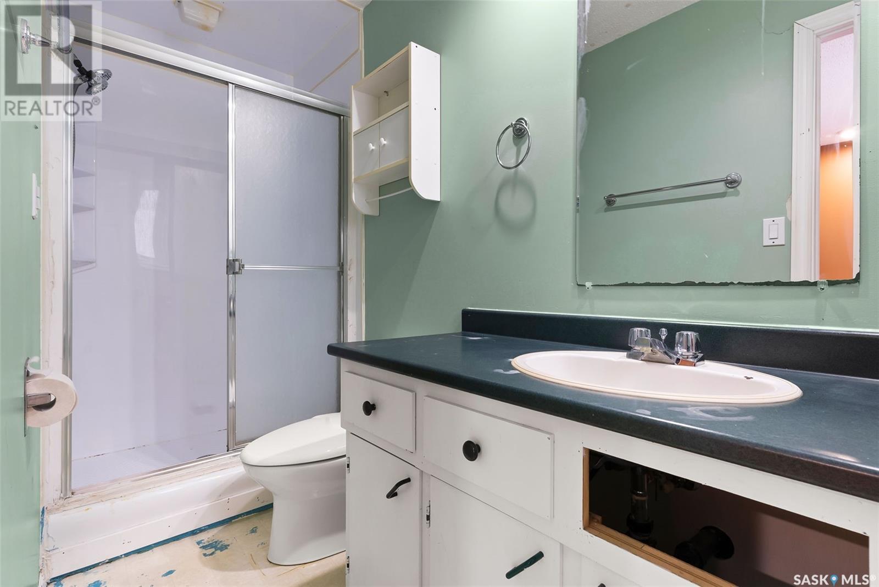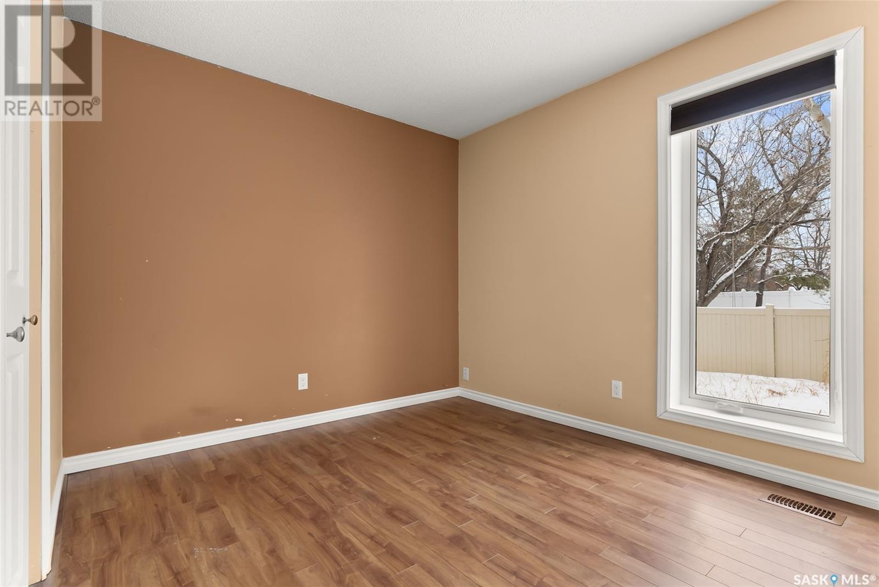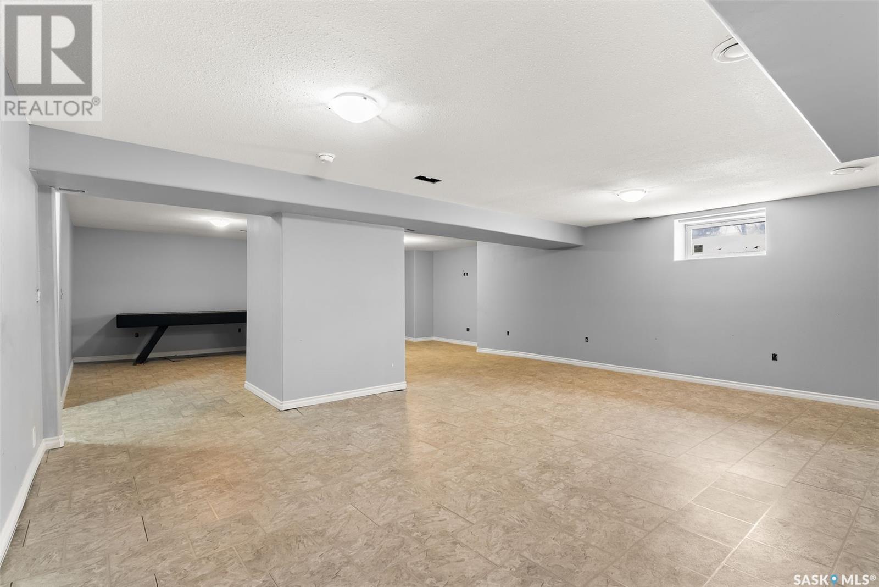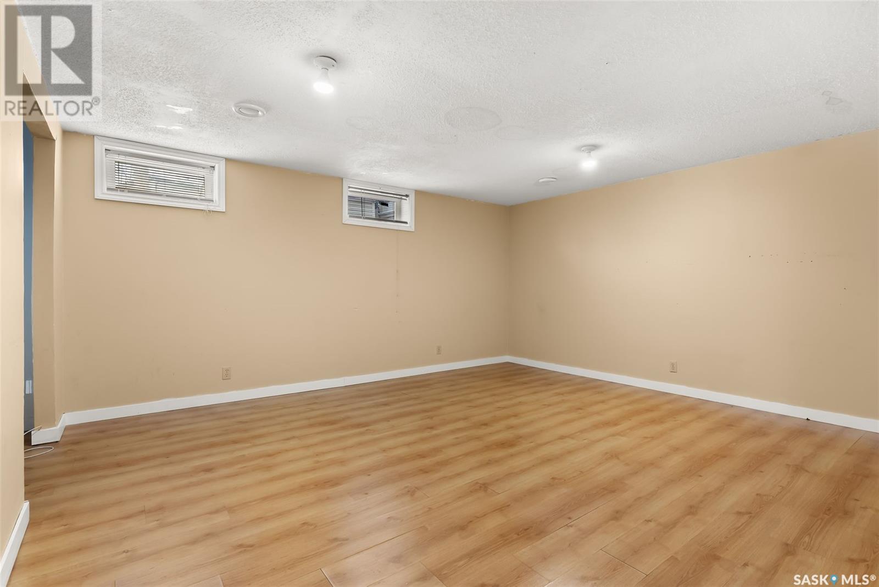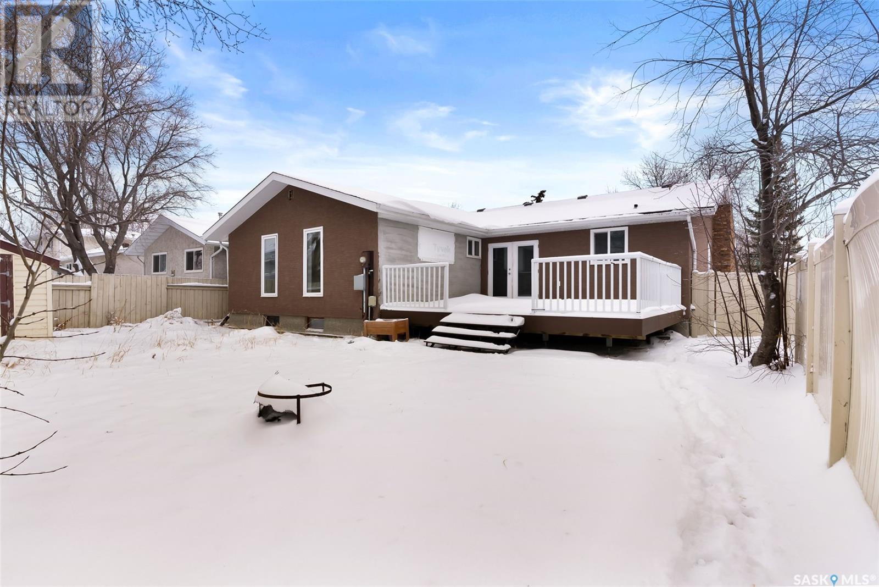2 University Park Drive Regina, Saskatchewan S4V 0C9
$319,900
Welcome to 2 University Park Drive located in a mature area in Regina’s east end. This spacious bungalow offers an open concept living, kitchen dining with four bedrooms, three bathrooms, main floor laundry and a double attached garage. The main living space features a large kitchen with update soft close cabinets, large island with sink, tile backsplash and stainless steel appliances including a gas stove and wall oven. Down the hall you will find the main bathroom and two spare bedrooms. The primary suite offers a three piece ensuite and double closets. Main floor laundry completes this level. The basement includes a large recreation room which has been built up on a subfloor, fourth bedroom (windows do not meet egress) which is conveniently located next to the four piece bathroom and utility room offering plenty of storage and laundry hook up. Patio doors off the dining room provide access to the fully fenced backyard including a large low maintenance deck and shed. Upgrades include but are not limited to; shingles (2011), electrical, hot water on demand, high efficient furnace, PVC windows, foundation underpinned (2014). (id:44479)
Property Details
| MLS® Number | SK988664 |
| Property Type | Single Family |
| Neigbourhood | University Park |
| Features | Double Width Or More Driveway |
| Structure | Deck |
Building
| Bathroom Total | 3 |
| Bedrooms Total | 4 |
| Appliances | Washer, Refrigerator, Dishwasher, Dryer, Oven - Built-in, Window Coverings, Garage Door Opener Remote(s), Hood Fan, Storage Shed, Stove |
| Architectural Style | Bungalow |
| Basement Development | Finished |
| Basement Type | Full (finished) |
| Constructed Date | 1977 |
| Cooling Type | Central Air Conditioning |
| Fireplace Fuel | Electric |
| Fireplace Present | Yes |
| Fireplace Type | Conventional |
| Heating Fuel | Natural Gas |
| Heating Type | Forced Air |
| Stories Total | 1 |
| Size Interior | 1578 Sqft |
| Type | House |
Parking
| Attached Garage | |
| Heated Garage | |
| Parking Space(s) | 4 |
Land
| Acreage | No |
| Fence Type | Fence |
| Size Irregular | 5714.00 |
| Size Total | 5714 Sqft |
| Size Total Text | 5714 Sqft |
Rooms
| Level | Type | Length | Width | Dimensions |
|---|---|---|---|---|
| Basement | Other | 31'7 x 20'10 | ||
| Basement | Bedroom | 15'11 x 14'7 | ||
| Basement | 4pc Bathroom | 5'2 x 9'7 | ||
| Basement | Utility Room | 15'4 x 13'5 | ||
| Main Level | Living Room | 14'6 x 12'10 | ||
| Main Level | Kitchen | 17'1 x 12'2 | ||
| Main Level | Dining Room | 17'1 x 9'7 | ||
| Main Level | 4pc Bathroom | 10'4 x 8'0 | ||
| Main Level | Bedroom | 10'3 x 10'8 | ||
| Main Level | Bedroom | 9'11 x 10'11 | ||
| Main Level | Primary Bedroom | 13'11 x 10'10 | ||
| Main Level | 3pc Ensuite Bath | 4'0 x 7'10 | ||
| Main Level | Laundry Room | 7'2 x 3'7 |
https://www.realtor.ca/real-estate/27676953/2-university-park-drive-regina-university-park
Interested?
Contact us for more information
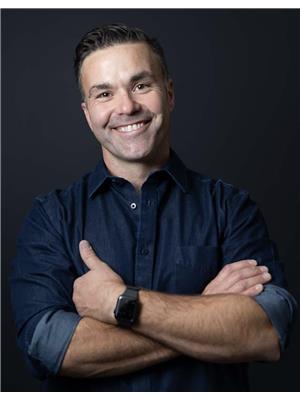
Peter Fourlas
Associate Broker
https://www.youtube.com/embed/wrGYnoaYl9E
https://www.youtube.com/embed/IsomWGS09R4
www.peterfourlas.ca/
1450 Hamilton Street
Regina, Saskatchewan S4R 8R3
(306) 585-7800
coldwellbankerlocalrealty.com/
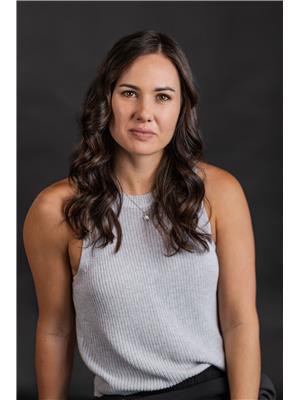
Kaitlin Brown
Salesperson
(306) 352-9696
https://www.youtube.com/embed/WOVhaXlLfUw
https://peterfourlas.ca/aboutus/kaitlinbio/
https://www.facebook.com/fourlasandbrown/
https://www.instagram.com/fourlasandbrown/
1450 Hamilton Street
Regina, Saskatchewan S4R 8R3
(306) 585-7800
coldwellbankerlocalrealty.com/




