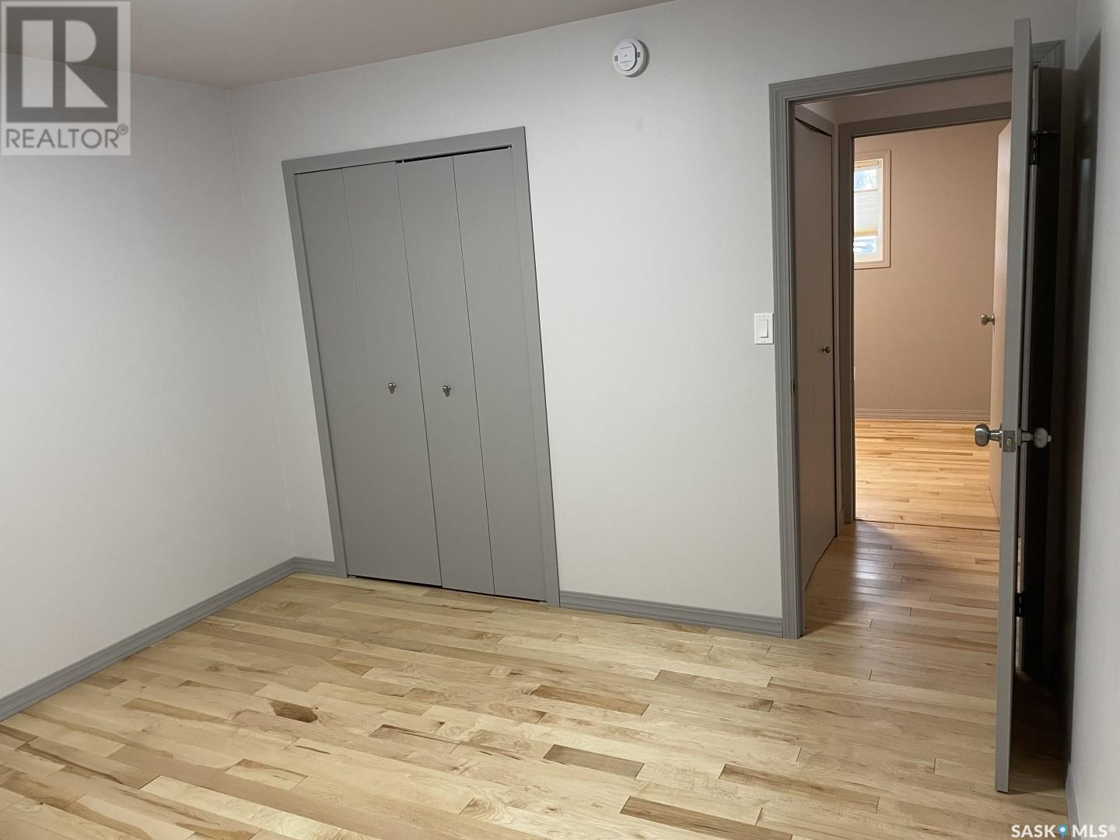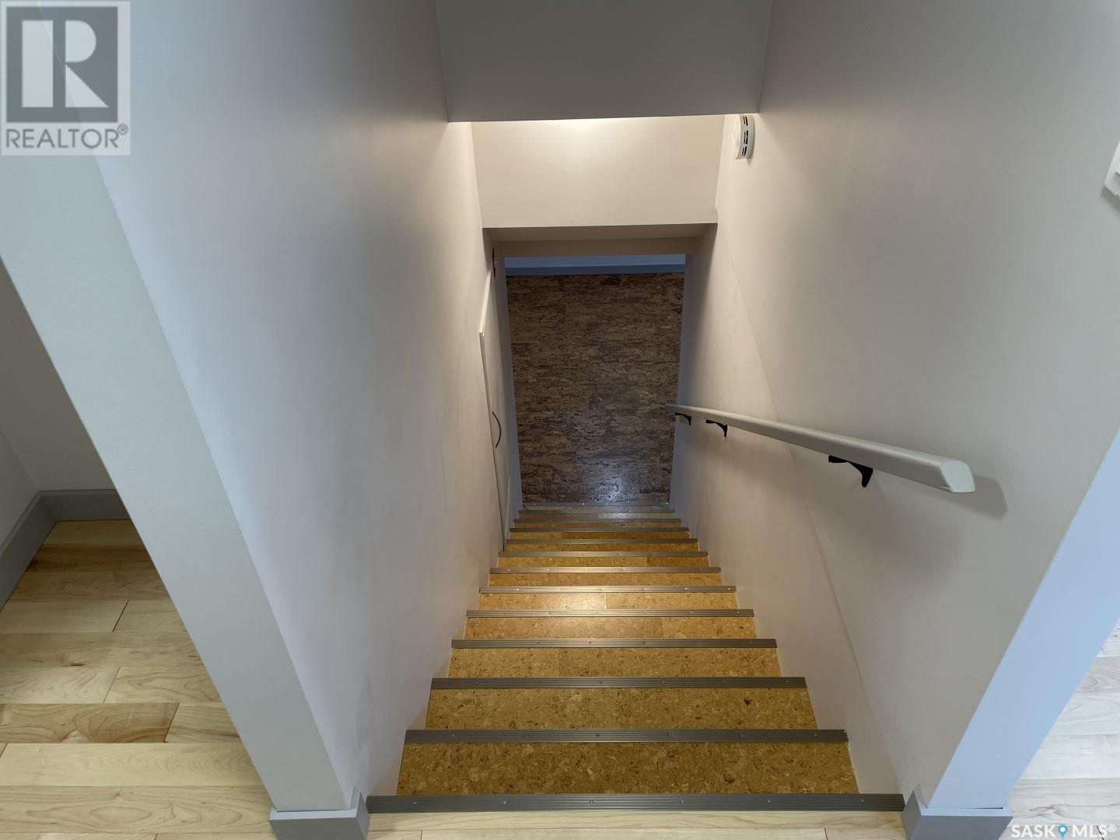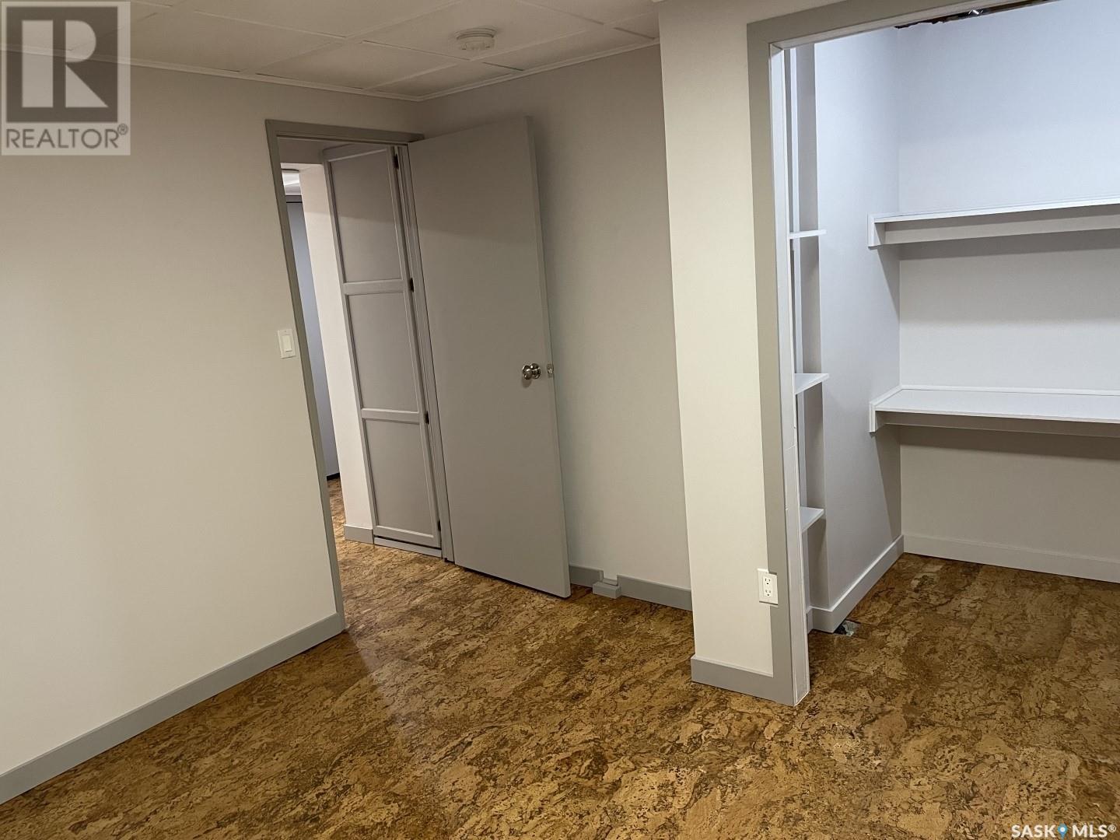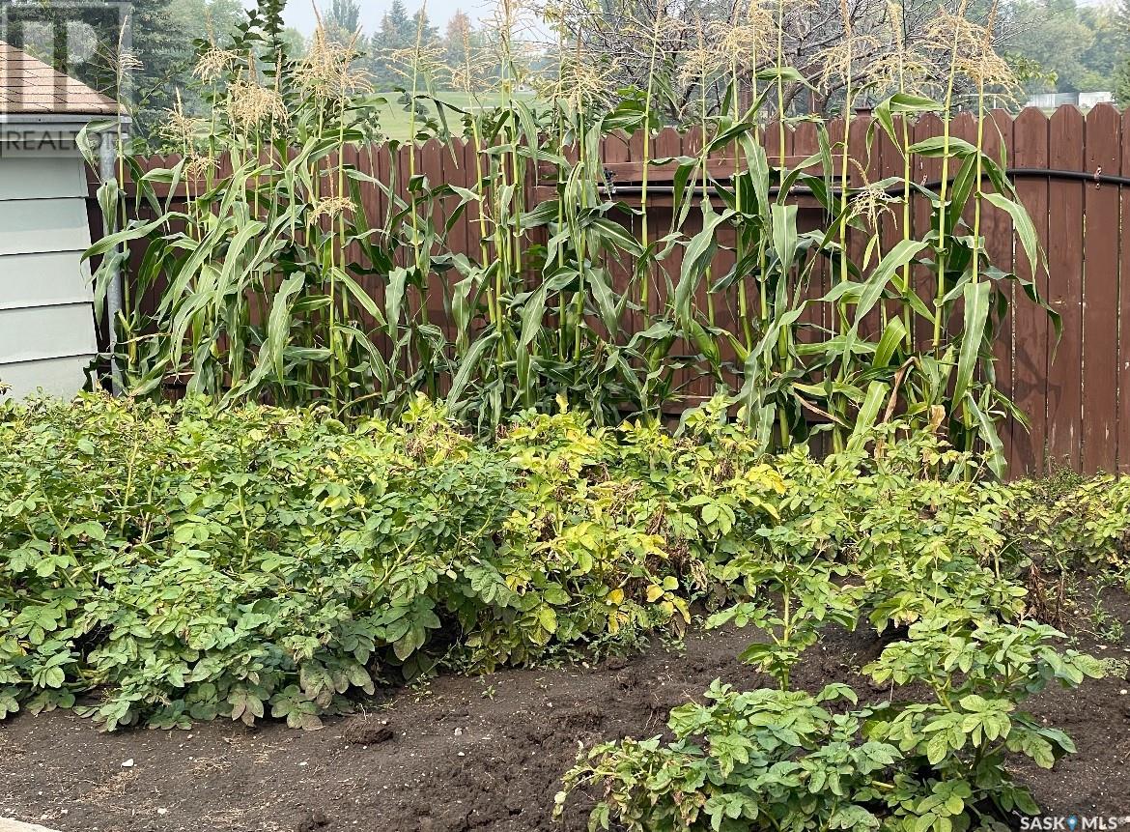1921 95th Street North Battleford, Saskatchewan S9A 3C6
$339,900
This spacious 1040 sq. ft. bungalow is ready to move in! Nestled in an established neighborhood backing onto a park with close proximity to several schools. Recent renovations include, 200 Amp service, new water softener, natural maple hardwood throughout main level, warm cork throughout basement, upgraded copper plumbing to PEX , and features Globe app controlled multi-colored LED lighting on both levels. The home offers peace of mind from day one including a security system. Inside, the kitchen and living room flow together in an open-concept layout, making it perfect for entertaining. The kitchen boasts a large island, new whirlpool stainless steel appliances, quartz countertops, and new under lit cabinetry. The main floor features 3 bedrooms, 1 bathroom and laundry with a new washer and dryer. The basement has a newly renovated, well lit ceiling and unique comfortable cork flooring. You will find a newly renovated bathroom with a tiled shower, a spacious great room, a fourth bedroom, and ample storage space. This energy efficient home has recent PVC windows, a forced air Trane high efficiency furnace, and air conditioning. Outside you will find a single attached garage and workshop with radiant heat. The fully fenced and landscaped backyard includes underground sprinklers, and a large irrigated gardening area backing onto a spacious park. Open to selling to a buyer with an agent. To be fully appreciated this is a must see property! (id:44479)
Property Details
| MLS® Number | SK988447 |
| Property Type | Single Family |
| Neigbourhood | McIntosh Park |
| Features | Treed, Lane, Rectangular, Double Width Or More Driveway |
| Structure | Deck, Patio(s) |
Building
| Bathroom Total | 2 |
| Bedrooms Total | 4 |
| Appliances | Washer, Refrigerator, Dishwasher, Dryer, Microwave, Alarm System, Freezer, Garage Door Opener Remote(s), Central Vacuum - Roughed In, Storage Shed, Stove |
| Architectural Style | Bungalow |
| Basement Development | Finished |
| Basement Type | Full (finished) |
| Constructed Date | 1975 |
| Cooling Type | Central Air Conditioning |
| Fire Protection | Alarm System |
| Heating Fuel | Natural Gas |
| Heating Type | Forced Air |
| Stories Total | 1 |
| Size Interior | 1040 Sqft |
| Type | House |
Parking
| Attached Garage | |
| Parking Pad | |
| Heated Garage | |
| Parking Space(s) | 3 |
Land
| Acreage | No |
| Fence Type | Fence |
| Landscape Features | Lawn, Underground Sprinkler, Garden Area |
| Size Frontage | 60 Ft |
| Size Irregular | 7200.00 |
| Size Total | 7200 Sqft |
| Size Total Text | 7200 Sqft |
Rooms
| Level | Type | Length | Width | Dimensions |
|---|---|---|---|---|
| Basement | Other | 21 ft ,2 in | 10 ft ,8 in | 21 ft ,2 in x 10 ft ,8 in |
| Basement | Other | 15 ft ,9 in | 13 ft ,3 in | 15 ft ,9 in x 13 ft ,3 in |
| Basement | Storage | 7 ft ,2 in | 4 ft ,6 in | 7 ft ,2 in x 4 ft ,6 in |
| Basement | 3pc Bathroom | 8 ft ,6 in | 7 ft | 8 ft ,6 in x 7 ft |
| Basement | Storage | 6 ft ,6 in | 5 ft | 6 ft ,6 in x 5 ft |
| Basement | Bedroom | 10 ft ,3 in | 10 ft ,9 in | 10 ft ,3 in x 10 ft ,9 in |
| Main Level | Kitchen/dining Room | 25 ft | 16 ft ,5 in | 25 ft x 16 ft ,5 in |
| Main Level | Bedroom | 10 ft | 9 ft | 10 ft x 9 ft |
| Main Level | Bedroom | 8 ft ,5 in | 11 ft ,5 in | 8 ft ,5 in x 11 ft ,5 in |
| Main Level | Primary Bedroom | 11 ft ,5 in | 11 ft ,5 in | 11 ft ,5 in x 11 ft ,5 in |
| Main Level | 4pc Bathroom | 7 ft | 6 ft | 7 ft x 6 ft |
| Main Level | Laundry Room | 4 ft ,3 in | 5 ft | 4 ft ,3 in x 5 ft |
| Main Level | Storage | 1 ft ,5 in | 2 ft | 1 ft ,5 in x 2 ft |
| Main Level | Storage | 1 ft ,5 in | 3 ft | 1 ft ,5 in x 3 ft |
| Main Level | Enclosed Porch | 4 ft | 6 ft | 4 ft x 6 ft |
https://www.realtor.ca/real-estate/27665118/1921-95th-street-north-battleford-mcintosh-park
Interested?
Contact us for more information

Edward Ramsey
Broker
(306) 975-1206
listi.ca/broker/choice_realty_systems

350 Mccormack Road
Saskatoon, Saskatchewan S7M 4T2
(306) 975-1206
(306) 955-3652






































