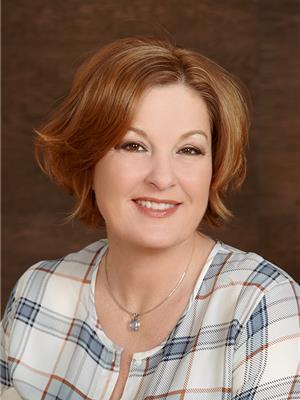1905 Sommerfeldt Avenue Saskatoon, Saskatchewan S7J 2E2
$499,500
Located in the heart of Hollistan, this 4 bedroom, 3 bath offers family convenience at its best. Spacious main floor family room addition gas fireplace. 3 bedrooms upstairs with 2 piece bath off the primary bedroom. The finished basement offers 4th bedroom, games room, another family room with fireplace, 3rd bathroom and office. Plenty of storage available as well. Out side you will find a lovely mature yard with dream car triple detached garage. One stall is a heated workshop. This home is in premium condition and is situated on large deep lot. (50 x 150). (id:44479)
Property Details
| MLS® Number | SK003373 |
| Property Type | Single Family |
| Neigbourhood | Holliston |
| Features | Treed, Lane, Rectangular |
Building
| Bathroom Total | 3 |
| Bedrooms Total | 4 |
| Appliances | Washer, Refrigerator, Dishwasher, Dryer, Microwave, Freezer, Window Coverings, Garage Door Opener Remote(s), Storage Shed, Stove |
| Architectural Style | Bungalow |
| Basement Development | Partially Finished |
| Basement Type | Full (partially Finished) |
| Constructed Date | 1964 |
| Cooling Type | Central Air Conditioning |
| Fireplace Fuel | Gas |
| Fireplace Present | Yes |
| Fireplace Type | Conventional |
| Heating Fuel | Natural Gas |
| Heating Type | Forced Air |
| Stories Total | 1 |
| Size Interior | 1604 Sqft |
| Type | House |
Parking
| Detached Garage | |
| Heated Garage | |
| Parking Space(s) | 5 |
Land
| Acreage | No |
| Fence Type | Fence |
| Landscape Features | Lawn |
| Size Frontage | 50 Ft |
| Size Irregular | 7567.00 |
| Size Total | 7567 Sqft |
| Size Total Text | 7567 Sqft |
Rooms
| Level | Type | Length | Width | Dimensions |
|---|---|---|---|---|
| Basement | Games Room | 13 ft ,1 in | 22 ft ,6 in | 13 ft ,1 in x 22 ft ,6 in |
| Basement | Family Room | 12 ft ,10 in | 22 ft ,6 in | 12 ft ,10 in x 22 ft ,6 in |
| Basement | Office | 6 ft | 12 ft ,8 in | 6 ft x 12 ft ,8 in |
| Basement | 3pc Bathroom | Measurements not available | ||
| Basement | Bedroom | 10 ft ,7 in | 11 ft ,3 in | 10 ft ,7 in x 11 ft ,3 in |
| Basement | Laundry Room | Measurements not available | ||
| Basement | Storage | 16 ft ,6 in | 25 ft ,2 in | 16 ft ,6 in x 25 ft ,2 in |
| Main Level | Living Room | 13 ft ,6 in | 20 ft ,2 in | 13 ft ,6 in x 20 ft ,2 in |
| Main Level | Dining Room | 8 ft ,1 in | 9 ft ,8 in | 8 ft ,1 in x 9 ft ,8 in |
| Main Level | Kitchen | 13 ft ,4 in | 9 ft ,2 in | 13 ft ,4 in x 9 ft ,2 in |
| Main Level | Dining Nook | 7 ft ,3 in | 8 ft ,3 in | 7 ft ,3 in x 8 ft ,3 in |
| Main Level | 4pc Bathroom | Measurements not available | ||
| Main Level | Bedroom | 9 ft ,11 in | 10 ft | 9 ft ,11 in x 10 ft |
| Main Level | Bedroom | 10 ft | 7 ft | 10 ft x 7 ft |
| Main Level | Bedroom | 13 ft ,5 in | 11 ft ,9 in | 13 ft ,5 in x 11 ft ,9 in |
| Main Level | Family Room | 16 ft ,6 in | 25 ft ,2 in | 16 ft ,6 in x 25 ft ,2 in |
| Main Level | 2pc Bathroom | Measurements not available |
https://www.realtor.ca/real-estate/28199125/1905-sommerfeldt-avenue-saskatoon-holliston
Interested?
Contact us for more information

Susan Jacobucci
Salesperson
(306) 956-3356
susanjacobucci.com/

#250 1820 8th Street East
Saskatoon, Saskatchewan S7H 0T6
(306) 242-6000
(306) 956-3356














































