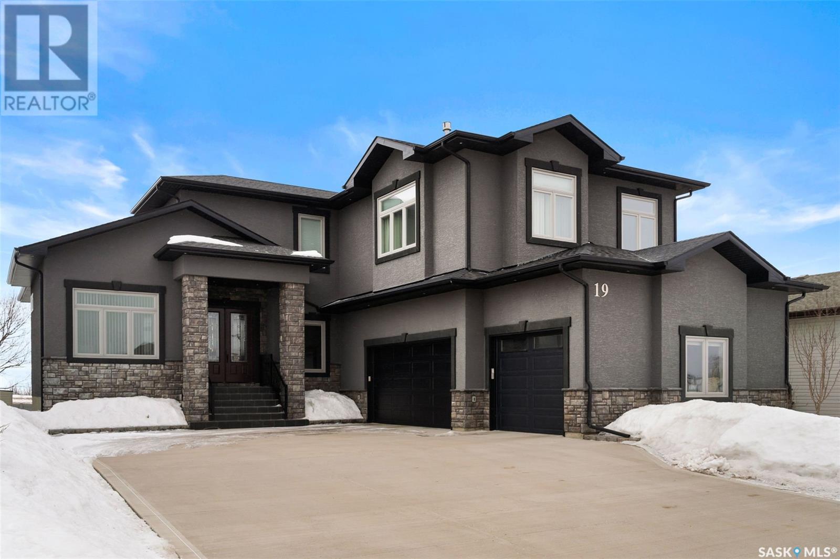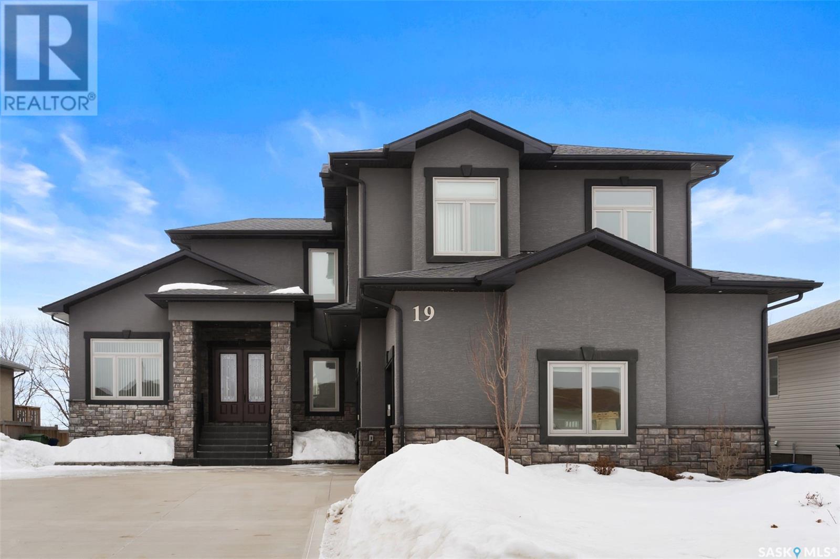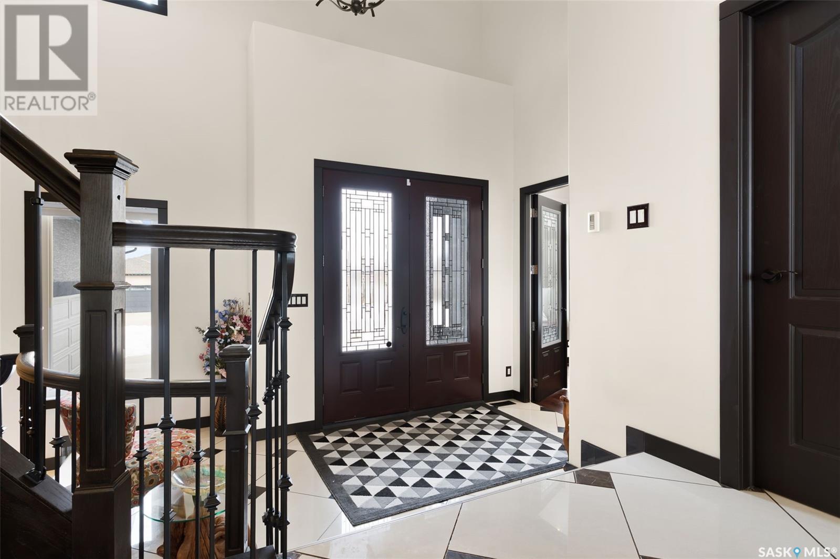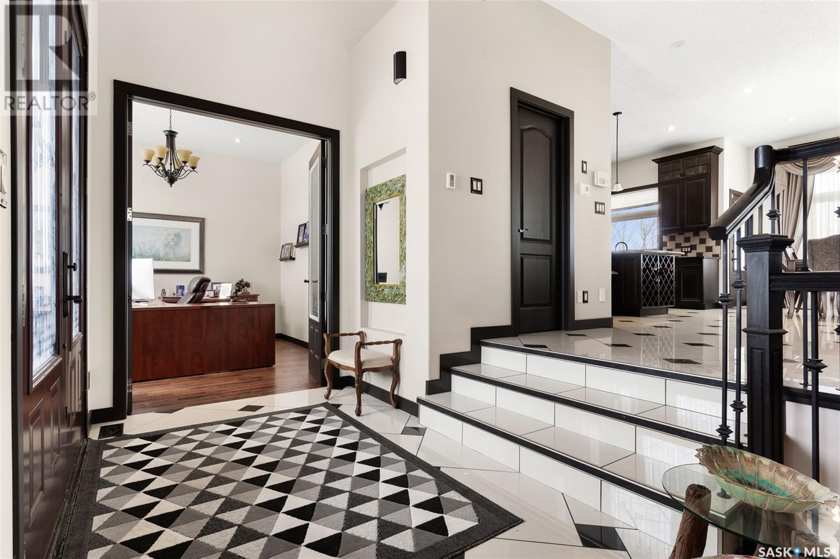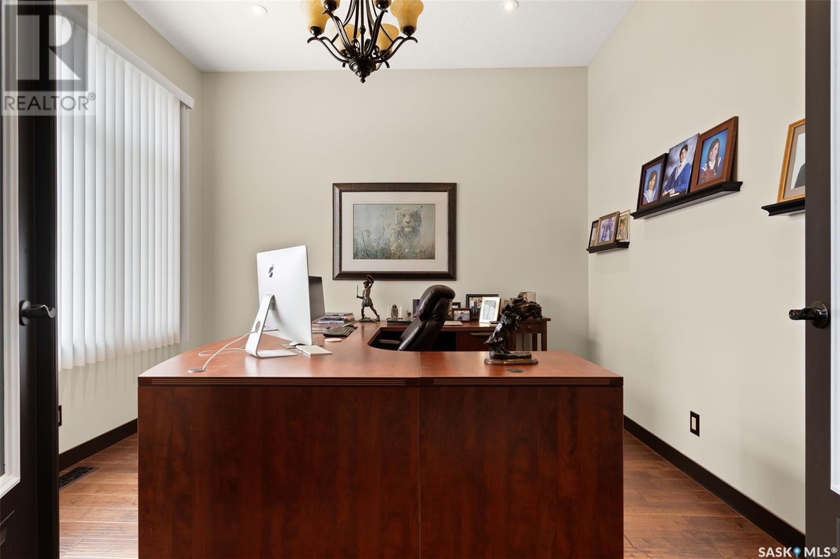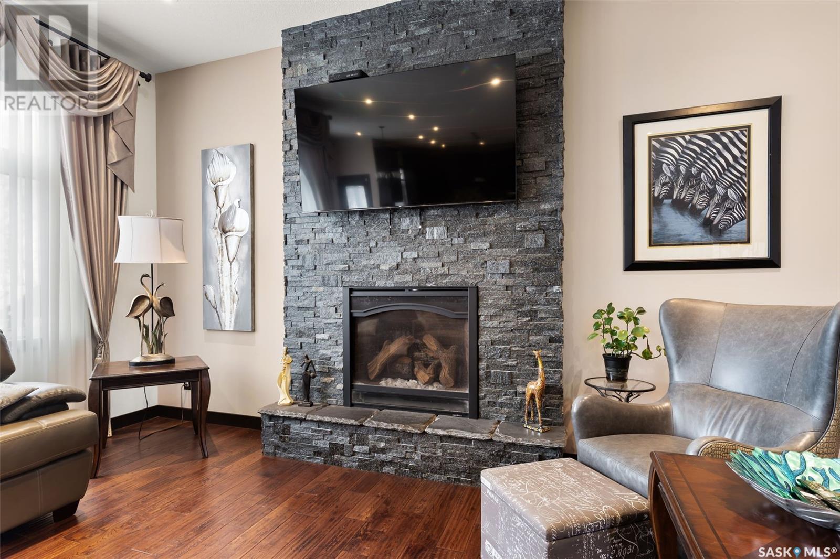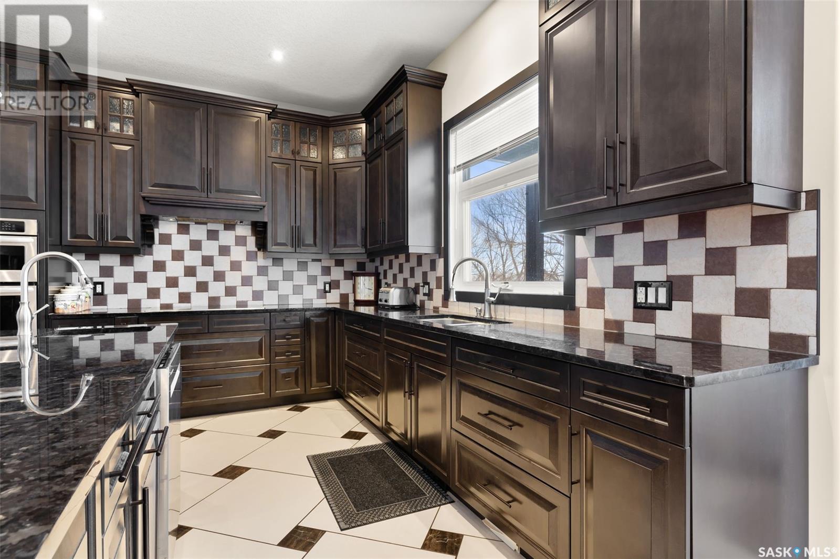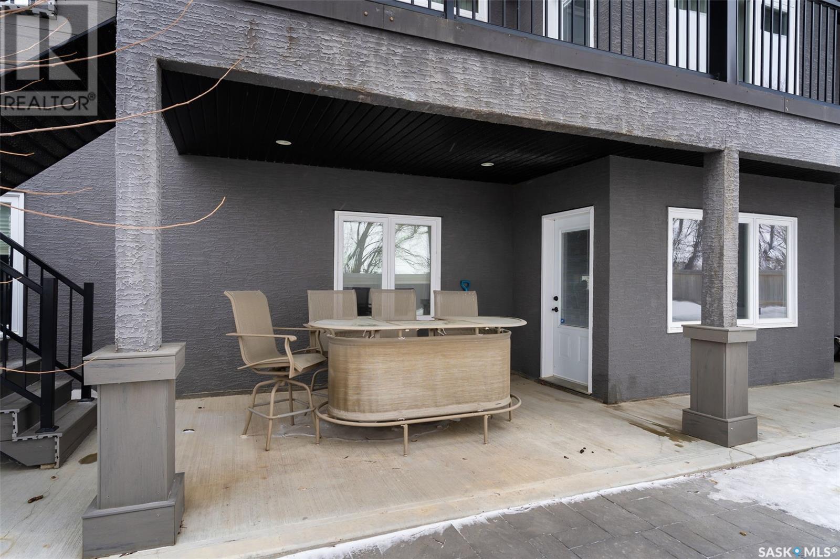19 Stardust Bay White City, Saskatchewan S4L 0A1
$949,900
This exquisite and truly one-of-a-kind 2-storey walk-out home offers over 3,000 sq ft of refined living space, featuring 6 bedrooms, 4.5 bathrooms, and a fully developed basement—perfectly suited for growing families or those who love to entertain in style. The striking exterior showcases tiled front steps, elegant stone pillars, and a spacious triple car garage that hints at the luxury within. Step inside to a grand marble-floored foyer anchored by a sweeping curved staircase—a dramatic introduction to the home’s elegant interiors. The gourmet kitchen is a chef’s dream, appointed with custom maple and oak cabinetry, granite countertops, built-in range and cooktop, prep sink, oversized pantry, and a wine holder built into the island. The adjoining dining space leads directly to a large, tile-covered upper deck—ideal for outdoor dining or quiet morning coffees. The living room is both inviting and refined, with rich oak hardwood floors and a stunning stone-accented fireplace. The primary suite is a private retreat featuring a dual-sided fireplace shared with the spa-like ensuite, complete with a custom tiled shower, soaker jet tub, dual sinks, and a private vanity. From the ensuite, continue through into a spacious walk-in closet. Finishing the upstairs you'll find, a bonus room, additional bedroom, and full bathroom provide flexible living space. The walk-out basement is a showstopper with a sprawling recreational room and games area, oversized electric fireplace, sleek wet bar with granite counters and beverage fridge, plus two bedrooms, a 3-piece bath, and laundry room. Additional highlights include in-floor heating (foyer, kitchen, ensuite, and basement bath), dual high-efficiency furnaces, 200 Amp electrical service, and a tankless water heater. Every detail of this home has been crafted for timeless elegance and lasting comfort. (id:44479)
Property Details
| MLS® Number | SK000242 |
| Property Type | Single Family |
| Structure | Deck |
Building
| Bathroom Total | 5 |
| Bedrooms Total | 6 |
| Appliances | Washer, Refrigerator, Dishwasher, Dryer, Microwave, Garburator, Oven - Built-in, Window Coverings, Garage Door Opener Remote(s), Hood Fan, Storage Shed, Stove |
| Architectural Style | 2 Level |
| Constructed Date | 2013 |
| Cooling Type | Central Air Conditioning |
| Fireplace Fuel | Electric,gas |
| Fireplace Present | Yes |
| Fireplace Type | Conventional,conventional |
| Heating Fuel | Natural Gas |
| Heating Type | Forced Air |
| Stories Total | 2 |
| Size Interior | 3001 Sqft |
| Type | House |
Parking
| Attached Garage | |
| Interlocked | |
| Heated Garage | |
| Parking Space(s) | 9 |
Land
| Acreage | No |
| Fence Type | Fence |
| Size Irregular | 7840.00 |
| Size Total | 7840 Sqft |
| Size Total Text | 7840 Sqft |
Rooms
| Level | Type | Length | Width | Dimensions |
|---|---|---|---|---|
| Second Level | Bedroom | 13 ft | 12 ft | 13 ft x 12 ft |
| Second Level | Bedroom | 15 ft | 15 ft ,2 in | 15 ft x 15 ft ,2 in |
| Second Level | 4pc Bathroom | Measurements not available | ||
| Second Level | 5pc Ensuite Bath | Measurements not available | ||
| Second Level | Bonus Room | 13 ft | 11 ft ,8 in | 13 ft x 11 ft ,8 in |
| Basement | Other | 24 ft ,4 in | 20 ft | 24 ft ,4 in x 20 ft |
| Basement | Games Room | 10 ft ,6 in | 17 ft ,9 in | 10 ft ,6 in x 17 ft ,9 in |
| Basement | Bedroom | 10 ft | 12 ft | 10 ft x 12 ft |
| Basement | Bedroom | 10 ft | 12 ft | 10 ft x 12 ft |
| Basement | 3pc Bathroom | Measurements not available | ||
| Basement | Laundry Room | Measurements not available | ||
| Basement | Other | Measurements not available | ||
| Main Level | Den | 12 ft | 12 ft ,8 in | 12 ft x 12 ft ,8 in |
| Main Level | Kitchen | 13 ft | 16 ft ,4 in | 13 ft x 16 ft ,4 in |
| Main Level | Dining Room | 12 ft | 18 ft ,4 in | 12 ft x 18 ft ,4 in |
| Main Level | Living Room | 13 ft ,4 in | 16 ft | 13 ft ,4 in x 16 ft |
| Main Level | Bedroom | 12 ft | 11 ft | 12 ft x 11 ft |
| Main Level | 4pc Bathroom | Measurements not available | ||
| Main Level | Bedroom | 12 ft | 11 ft | 12 ft x 11 ft |
| Main Level | 2pc Bathroom | Measurements not available |
https://www.realtor.ca/real-estate/28097230/19-stardust-bay-white-city
Interested?
Contact us for more information
Shaheen Zareh
Salesperson

#706-2010 11th Ave
Regina, Saskatchewan S4P 0J3
(866) 773-5421

Aideen Zareh
Salesperson
https://www.homesregina.ca/

#706-2010 11th Ave
Regina, Saskatchewan S4P 0J3
(866) 773-5421

