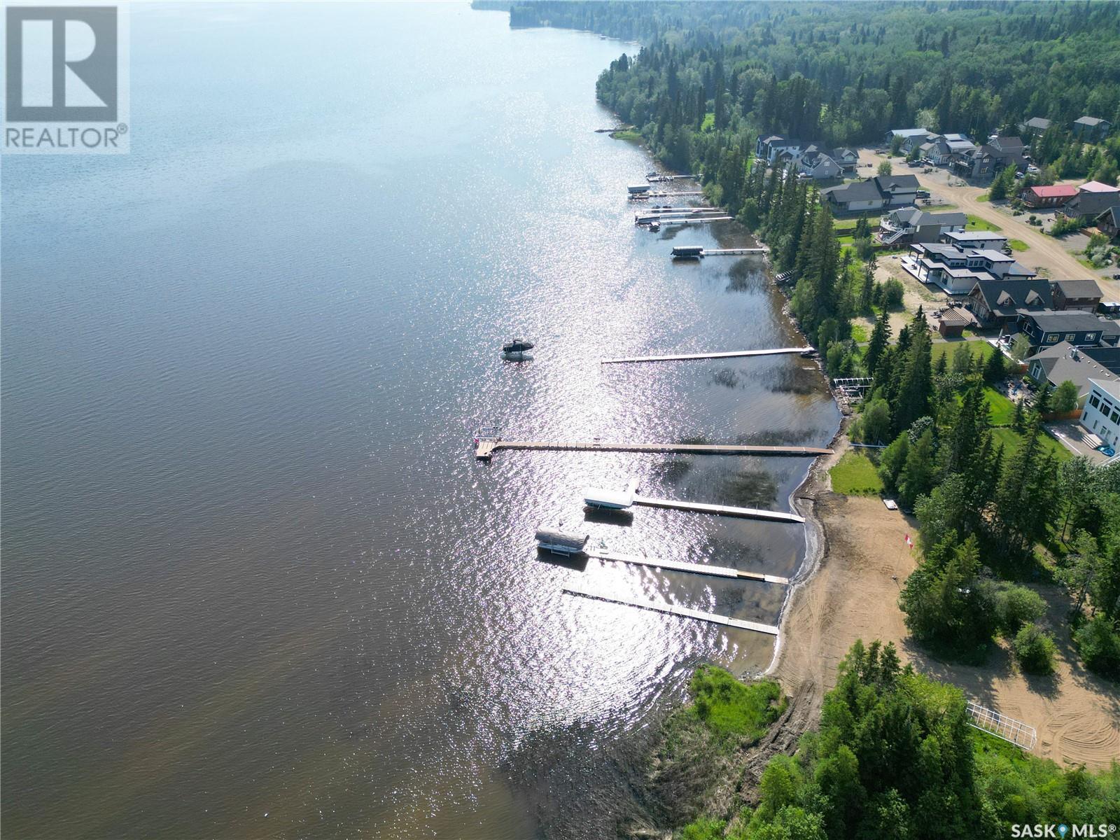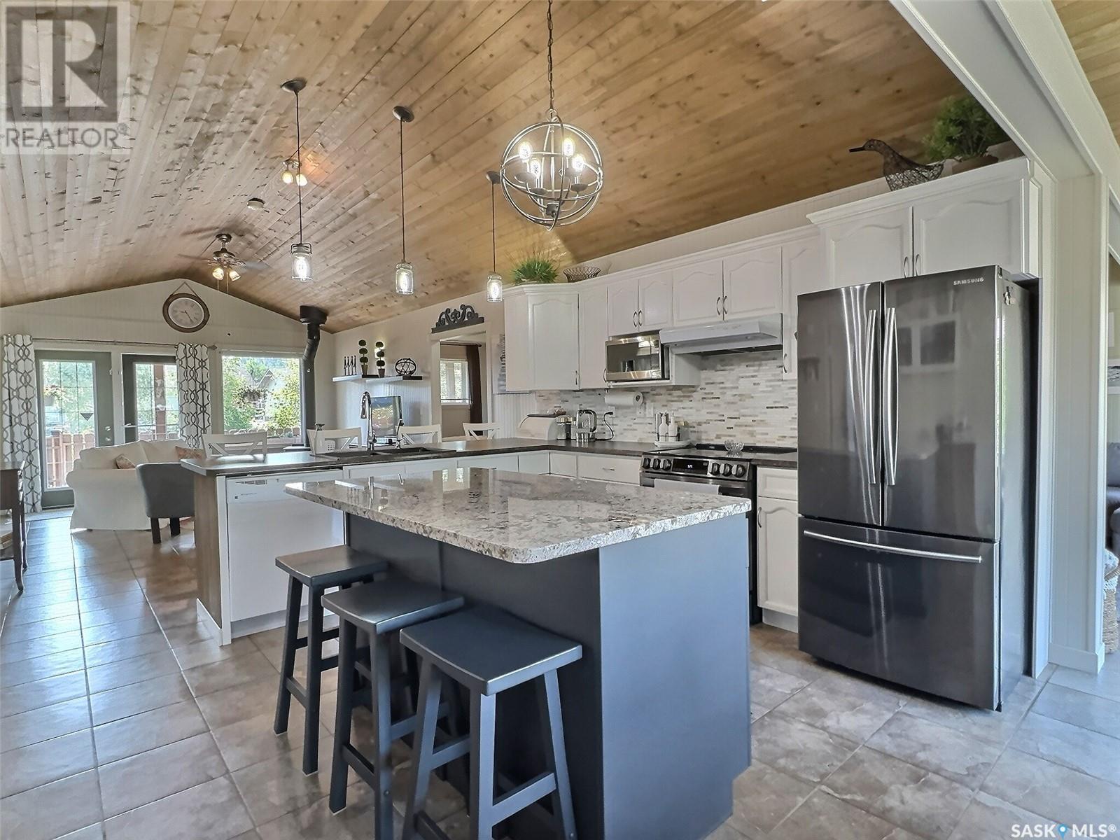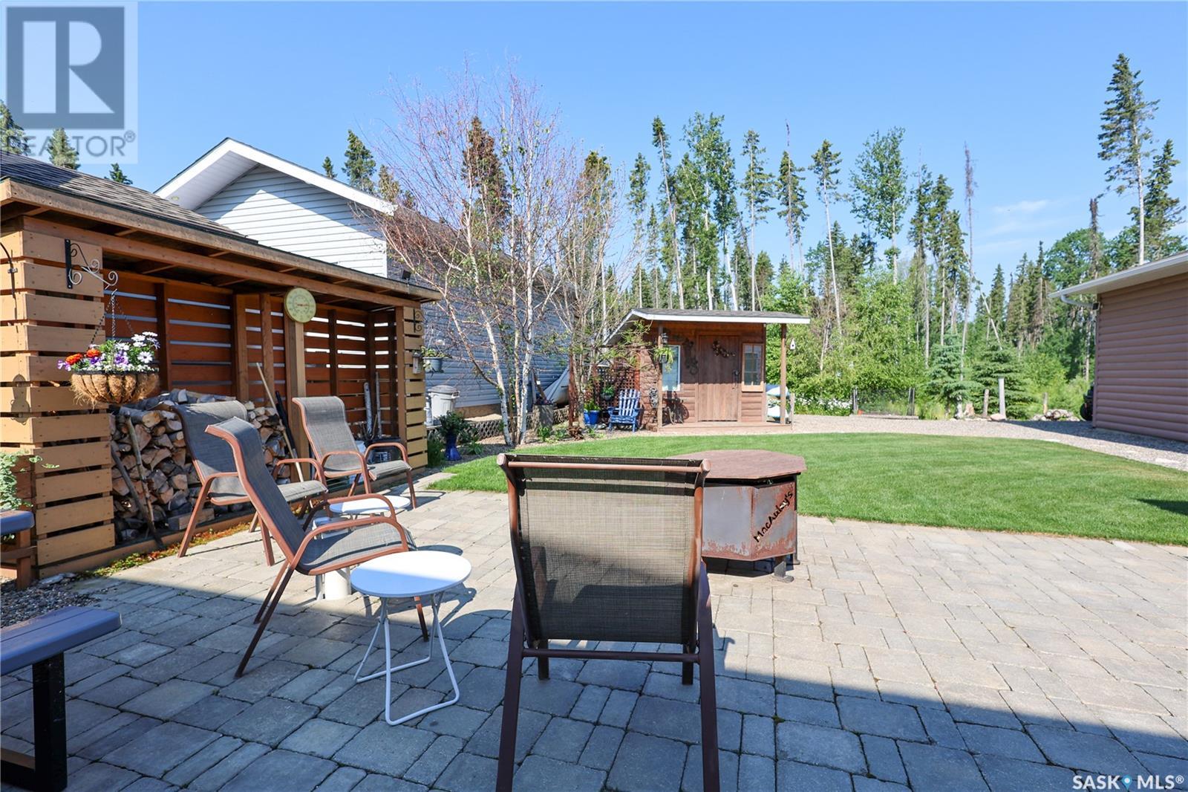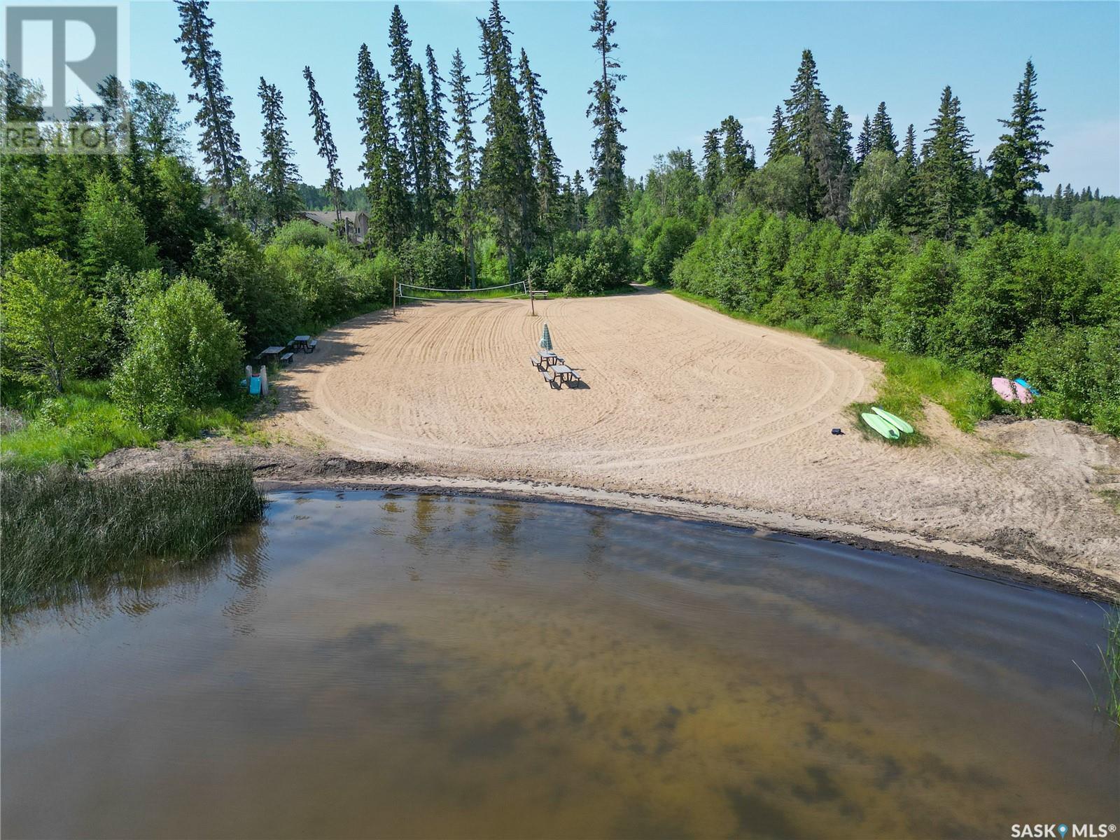19 Mighty Duck Way Candle Lake, Saskatchewan S0J 3E0
$549,900
Welcome to 19 Mighty Duck Way! An exceptional, custom-built, low-maintenance bungalow located in the desirable Van Impe subdivision at Candle Lake. This beautiful property offers year-round use and backs onto serene forestry offering plenty of privacy & your own backyard oasis. The home features 1482sqft of bright, open-concept living with stunning vaulted wood ceilings throughout the entire main area as well as tile floor for easy maintenance. The living room is spacious with a cozy wood-burning fireplace & direct access to the covered front deck( 8'x38') for your morning coffee. As the hub of the home, the kitchen is impressive- featuring stainless steel appliances, reverse osmosis system, peninsula with breakfast bar seating and a large island with additional seating & plenty of storage. Dining room is adjacent and faces the beautiful backyard. As a secondary lounge area, the bonus room is fantastic for movie nights & can double as a flex space for guests. The primary bedroom is spacious & comfortable with engineered hardwood floors and it's own 3 pc ensuite with walk-in shower. Two additional large bedrooms with are great for guests or hobbies, as well as another 4 pc bathroom for convenience. Arguably one of the favourite features of this home, escape the unpredictable elements and take advantage of the incredible 3 season, screened-in sun room deck (14' x 14') that has direct access off the rear mudroom entrance of the home and backyard BBQ area that features a gas hook up. The yard is impeccable with stunning landscaping including a large paving stone patio, beautiful perennials, green space, wood shed, garden shed for storage & a large driveway for trailers, RVS & guest parking. A Large 24' x 30' garage is insulated & heated - making for the perfect entertainment space and storage for all the lake toys! If your contemplating life at the lake, or an exceptional cabin for an escape from the city - look no further. (id:44479)
Property Details
| MLS® Number | SK976685 |
| Property Type | Single Family |
| Features | Treed, Rectangular, Recreational, Sump Pump |
| Structure | Deck, Patio(s) |
Building
| Bathroom Total | 2 |
| Bedrooms Total | 3 |
| Appliances | Washer, Refrigerator, Dishwasher, Dryer, Microwave, Window Coverings, Garage Door Opener Remote(s), Hood Fan, Storage Shed, Stove |
| Architectural Style | Bungalow |
| Basement Development | Not Applicable |
| Basement Type | Crawl Space (not Applicable) |
| Constructed Date | 2006 |
| Fireplace Fuel | Wood |
| Fireplace Present | Yes |
| Fireplace Type | Conventional |
| Heating Fuel | Natural Gas |
| Heating Type | Forced Air |
| Stories Total | 1 |
| Size Interior | 1482 Sqft |
| Type | House |
Parking
| Detached Garage | |
| R V | |
| Heated Garage | |
| Parking Space(s) | 8 |
Land
| Acreage | No |
| Landscape Features | Lawn |
| Size Frontage | 67 Ft |
| Size Irregular | 0.20 |
| Size Total | 0.2 Ac |
| Size Total Text | 0.2 Ac |
Rooms
| Level | Type | Length | Width | Dimensions |
|---|---|---|---|---|
| Main Level | Kitchen | 12'7" x 13'4" | ||
| Main Level | Dining Room | 7'6" x 15'1" | ||
| Main Level | Living Room | 11'5" x 17' | ||
| Main Level | Bonus Room | 17'3" x 11'5" | ||
| Main Level | 3pc Bathroom | Measurements not available | ||
| Main Level | Bedroom | 10'2" x 11'4" | ||
| Main Level | 4pc Bathroom | Measurements not available | ||
| Main Level | Bedroom | 9'6" x 11'4" | ||
| Main Level | Bedroom | 10'2" x 11'4" | ||
| Main Level | Mud Room | 5'5" x 10' | ||
| Main Level | Laundry Room | 7' x 8' |
https://www.realtor.ca/real-estate/27172628/19-mighty-duck-way-candle-lake
Interested?
Contact us for more information
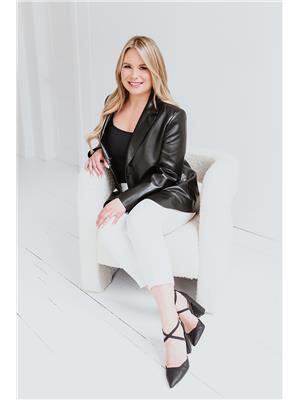
Orishia Benevelli
Salesperson
(306) 242-5503

200-301 1st Avenue North
Saskatoon, Saskatchewan S7K 1X5
(306) 652-2882

Aubrey Shanofer
Salesperson
www.coldwellbankersaskatoon.ca

200-301 1st Avenue North
Saskatoon, Saskatchewan S7K 1X5
(306) 652-2882






