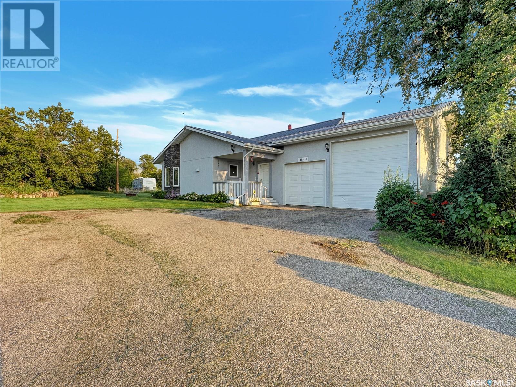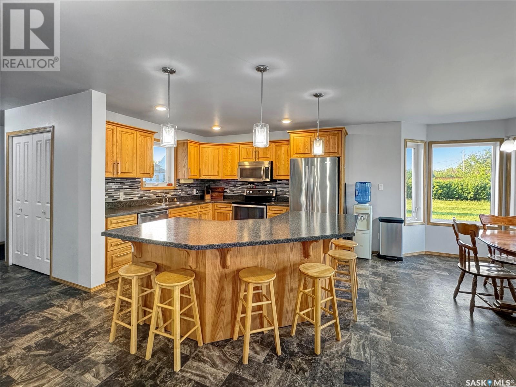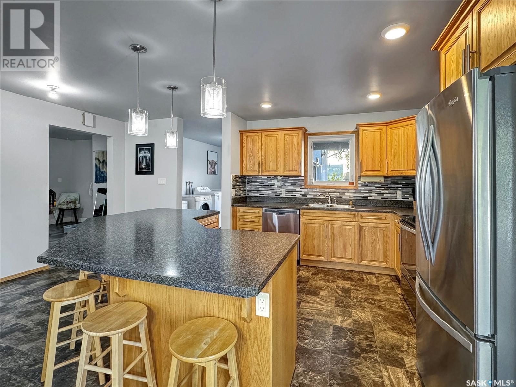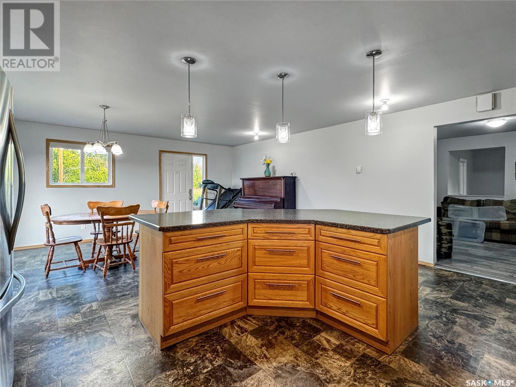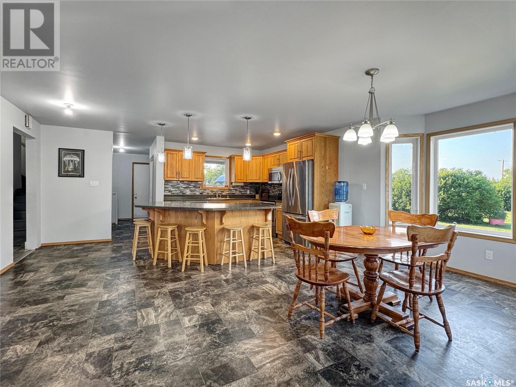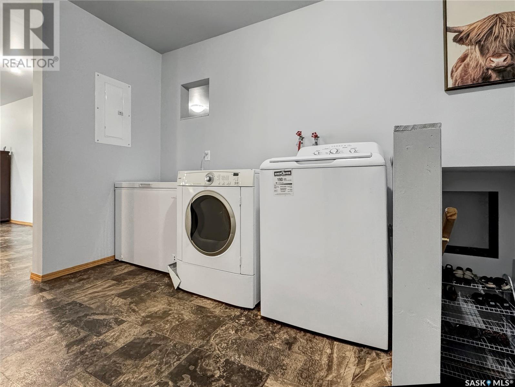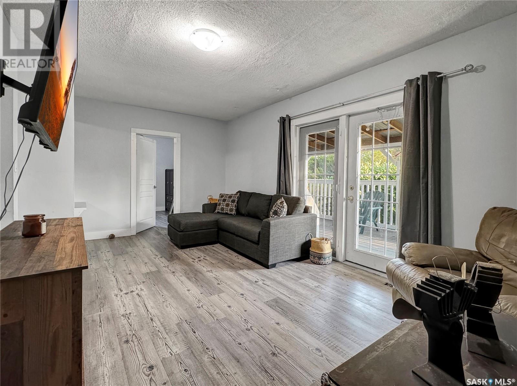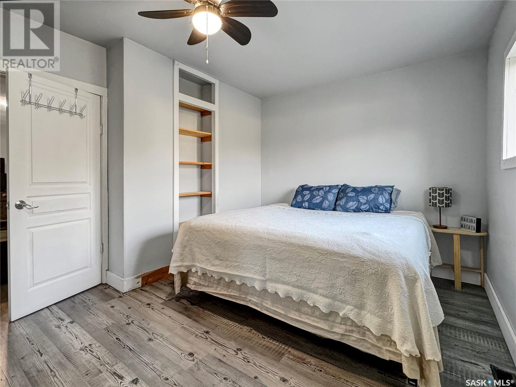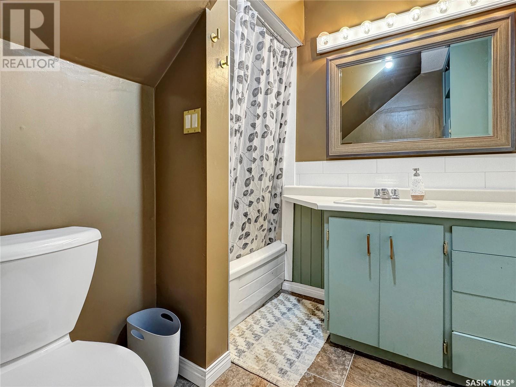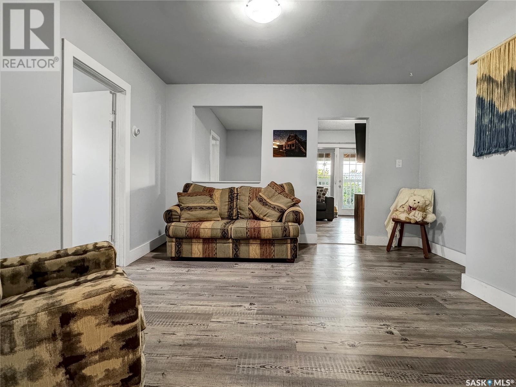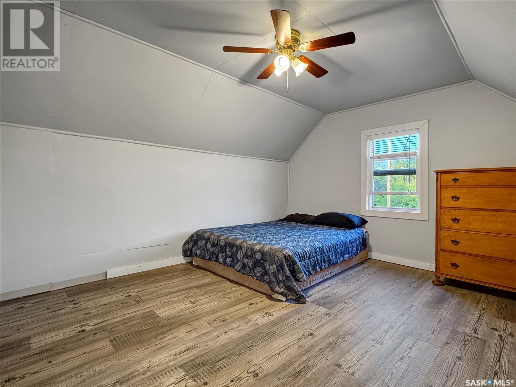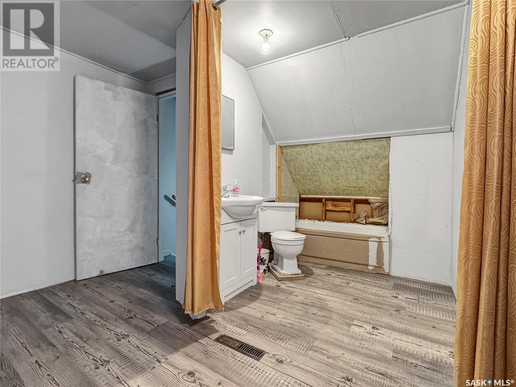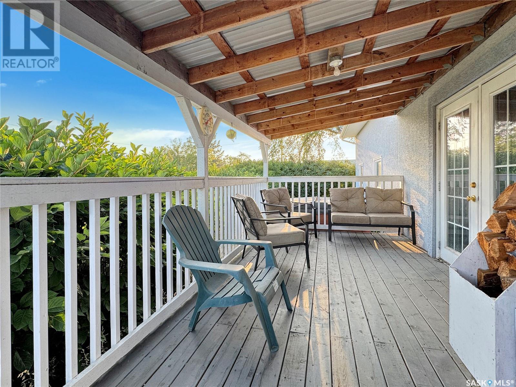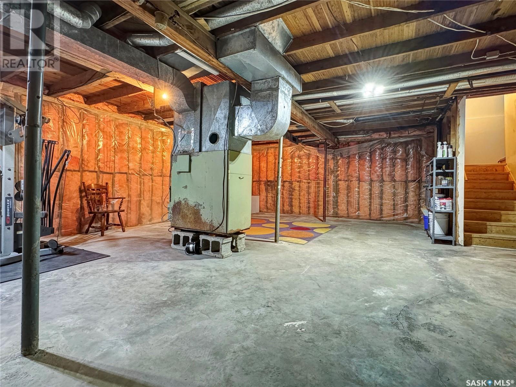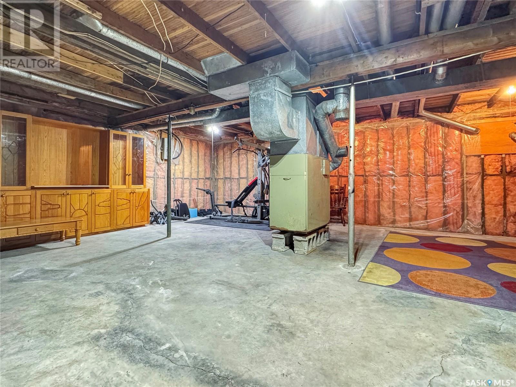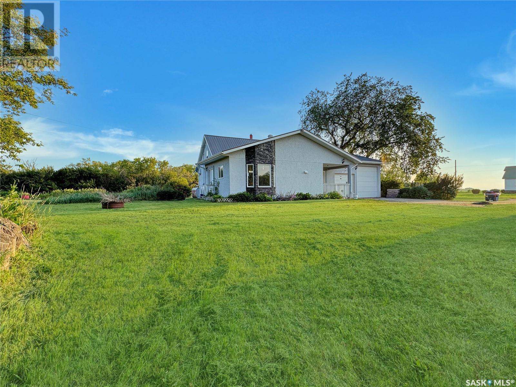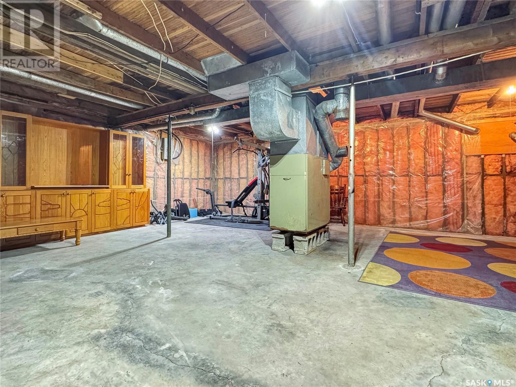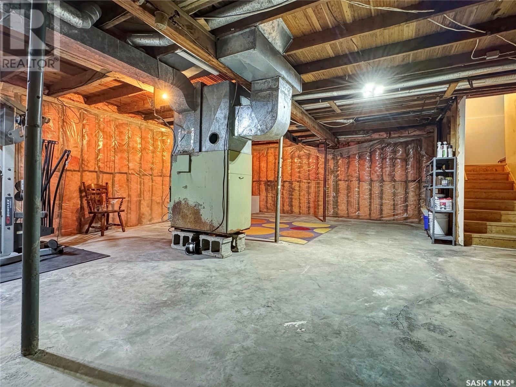19 Elm Street Ruddell, Saskatchewan S0M 2S0
$149,900
Escape to the tranquility of Ruddell with this hidden gem—a beautifully maintained home situated on two landscaped lots (100x120). Originally built in 1940, the home was expanded in 2015 with a 544 sq. ft. addition, bringing the total to over 1,300 sq. ft. This addition includes a spacious kitchen and dining area with cozy in-floor heat and a welcoming porch. Step into the bright and open kitchen, where a bay window, rich oak cabinetry, stainless steel appliances, and a functional island create a perfect space for gathering and entertaining. Just off the kitchen is a cozy den, an office, and a warm, inviting living room complete with a wood-burning stove and updated chimney (2008). Patio doors lead to two covered 8x20 decks—perfect for hosting, BBQing, or enjoying peaceful prairie sunrises and sunsets. The main floor also features a primary bedroom, a full 4-piece bathroom, and convenient main floor laundry. Upstairs, you’ll find a second bedroom with a 3-piece ensuite and generous storage space. The yard is a true outdoor oasis with mature trees, vibrant flower beds, and a garden plot ideal for green thumbs. The attached 24x34 garage is a dream—offering 12-foot ceilings, dual overhead doors, and plenty of space for vehicles, toys, or a workshop. There’s even more parking for RVs, boats, and trailers. The basement is open for development, offering future potential to customize additional living space. If you're searching for small-town serenity with all the right touches—look no further. (id:44479)
Property Details
| MLS® Number | SK012771 |
| Property Type | Single Family |
| Features | Treed, Corner Site, Rectangular, Double Width Or More Driveway, Paved Driveway |
| Structure | Deck |
Building
| Bathroom Total | 2 |
| Bedrooms Total | 2 |
| Appliances | Washer, Refrigerator, Dishwasher, Dryer, Microwave, Freezer, Window Coverings, Garage Door Opener Remote(s), Stove |
| Basement Development | Unfinished |
| Basement Type | Partial (unfinished) |
| Constructed Date | 1940 |
| Fireplace Fuel | Wood |
| Fireplace Present | Yes |
| Fireplace Type | Conventional |
| Heating Type | Forced Air, In Floor Heating, Other |
| Stories Total | 2 |
| Size Interior | 1210 Sqft |
| Type | House |
Parking
| Attached Garage | |
| Parking Space(s) | 10 |
Land
| Acreage | No |
| Landscape Features | Lawn, Garden Area |
| Size Frontage | 100 Ft |
| Size Irregular | 12000.00 |
| Size Total | 12000 Sqft |
| Size Total Text | 12000 Sqft |
Rooms
| Level | Type | Length | Width | Dimensions |
|---|---|---|---|---|
| Second Level | Bedroom | 11 ft ,1 in | 13 ft ,3 in | 11 ft ,1 in x 13 ft ,3 in |
| Second Level | 3pc Bathroom | 5 ft ,5 in | 6 ft ,2 in | 5 ft ,5 in x 6 ft ,2 in |
| Main Level | Dining Room | 17 ft ,8 in | 12 ft ,3 in | 17 ft ,8 in x 12 ft ,3 in |
| Main Level | Kitchen | 17 ft ,8 in | 11 ft ,11 in | 17 ft ,8 in x 11 ft ,11 in |
| Main Level | Den | 11 ft ,9 in | 11 ft ,1 in | 11 ft ,9 in x 11 ft ,1 in |
| Main Level | Living Room | 19 ft ,5 in | 10 ft ,11 in | 19 ft ,5 in x 10 ft ,11 in |
| Main Level | 4pc Bathroom | 6 ft ,6 in | 7 ft ,6 in | 6 ft ,6 in x 7 ft ,6 in |
| Main Level | Primary Bedroom | 9 ft ,5 in | 12 ft ,3 in | 9 ft ,5 in x 12 ft ,3 in |
https://www.realtor.ca/real-estate/28612565/19-elm-street-ruddell
Interested?
Contact us for more information
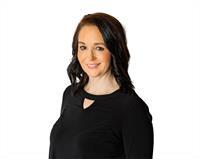
Nadine Holstine
Salesperson

1541 100th Street
North Battleford, Saskatchewan S9A 0W3
(306) 445-5555
(306) 445-5066
dreamrealtysk.com/

