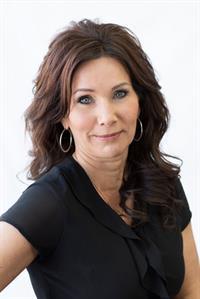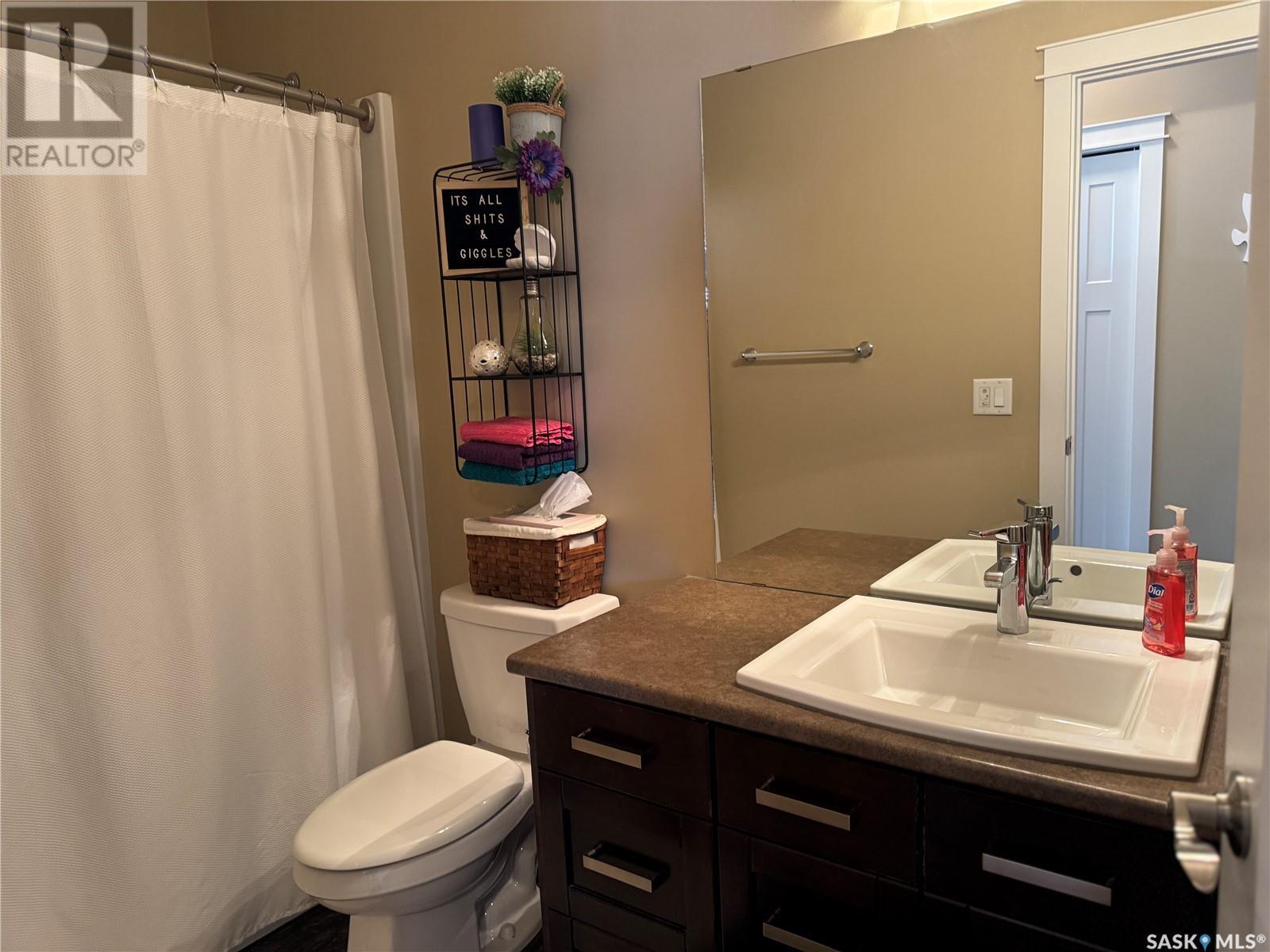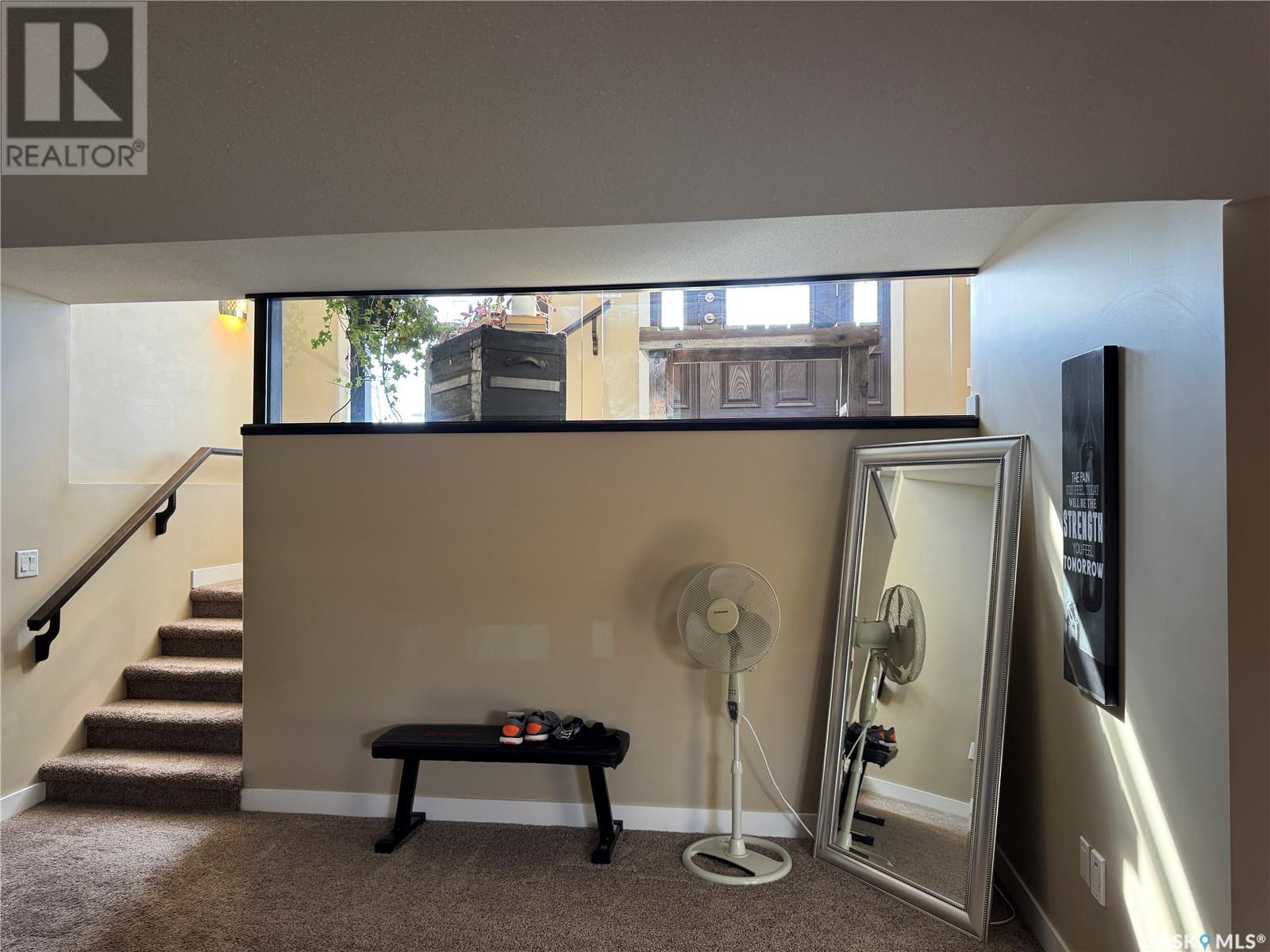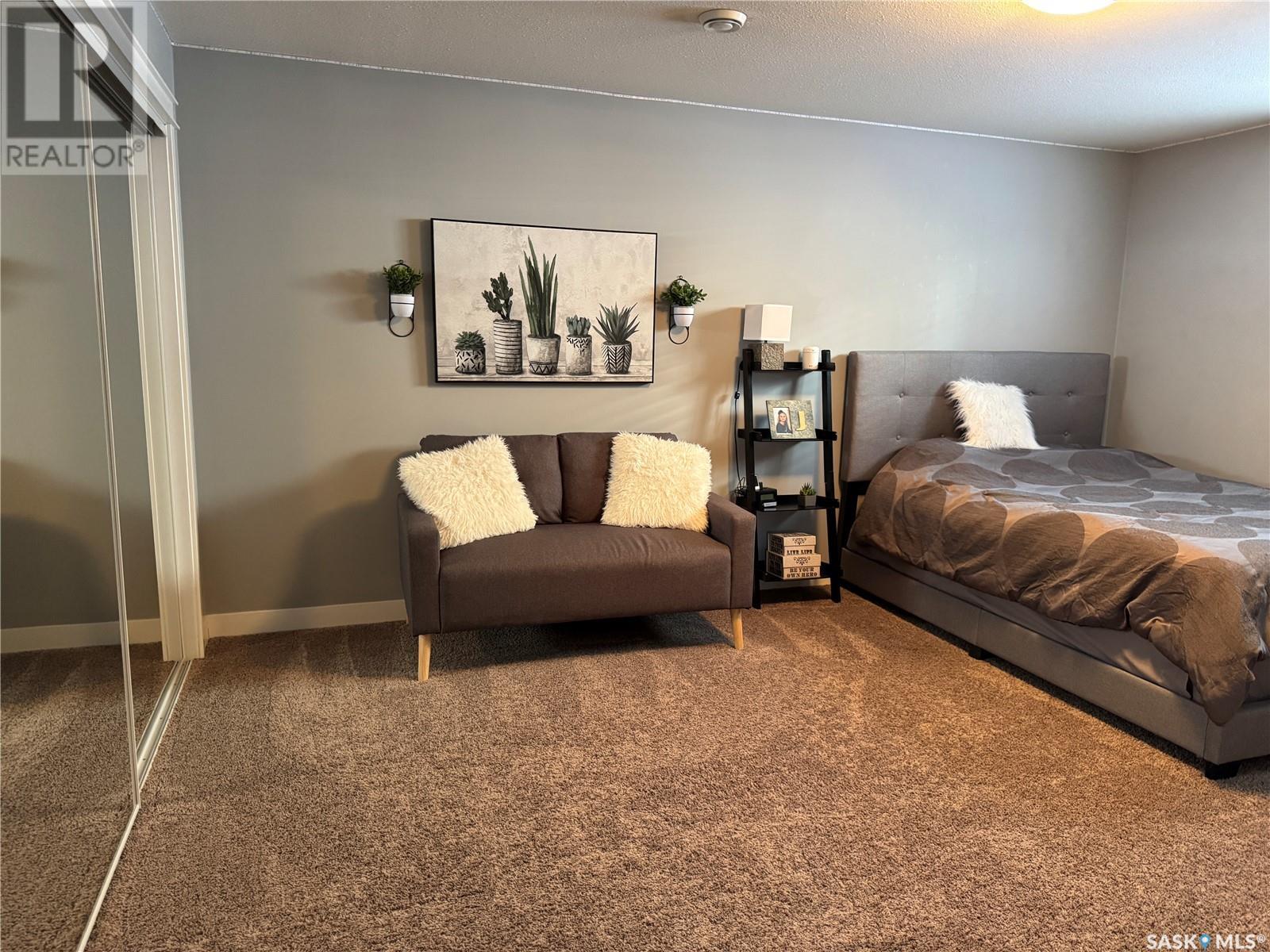189 Saskatchewan Avenue Humboldt, Saskatchewan S0K 2A0
$559,000
This beautiful 1,610 sq. ft. bi-level home, built in 2012, is situated on a desirable corner lot in a prime location, just steps away from an elementary school Bill Brecht Park and bus pickup. Enjoy breathtaking prairie views and a fully landscaped backyard with RV parking.The main floor features an open-concept living area with an abundance of natural light, gleaming hardwood floors throughout, and 9-foot ceilings that create a spacious and airy atmosphere. The living room is complemented by a stunning 2-sided gas fireplace, dividing the front entry and living space. The kitchen is equipped with all stainless steel appliances, and there is easy access to a 10 x 11 covered deck, perfect for outdoor entertaining. The main floor also includes three generous bedrooms, including a master with ensuite, as well as one full bathroom for added convenience. Central air and central vac are included, ensuring comfort and ease throughout the home. The fully finished basement offers a large family room and games area, perfect for relaxation or entertainment. It also includes two oversized bedrooms, a 3-piece bathroom, a laundry/utility area, and additional storage space. Set on a 62 x 121 corner lot, the exterior of the home features a beautifully landscaped backyard with RV parking. The property also includes a 26 x 24 insulated and boarded attached garage, providing ample storage space and parking.This exceptional home offers modern living in a sought-after neighborhood, with easy access to local amenities, schools, and parks. Whether you’re hosting friends and family or enjoying a quiet evening at home, this property is perfect for comfortable family living. Buyer to verify all measurements. Property taxes $5176. Call for a viewing today!! (id:44479)
Property Details
| MLS® Number | SK000161 |
| Property Type | Single Family |
| Features | Treed, Corner Site, Double Width Or More Driveway, Sump Pump |
| Structure | Deck, Patio(s) |
Building
| Bathroom Total | 3 |
| Bedrooms Total | 5 |
| Appliances | Washer, Refrigerator, Satellite Dish, Dishwasher, Dryer, Microwave, Window Coverings, Garage Door Opener Remote(s), Hood Fan, Storage Shed, Stove |
| Architectural Style | Bi-level |
| Basement Development | Finished |
| Basement Type | Full (finished) |
| Constructed Date | 2012 |
| Cooling Type | Central Air Conditioning, Air Exchanger |
| Fireplace Fuel | Gas |
| Fireplace Present | Yes |
| Fireplace Type | Conventional |
| Heating Fuel | Natural Gas |
| Heating Type | Forced Air |
| Size Interior | 1610 Sqft |
| Type | House |
Parking
| Attached Garage | |
| R V | |
| Parking Space(s) | 4 |
Land
| Acreage | No |
| Fence Type | Fence |
| Landscape Features | Lawn, Underground Sprinkler |
| Size Frontage | 62 Ft |
| Size Irregular | 62x121 |
| Size Total Text | 62x121 |
Rooms
| Level | Type | Length | Width | Dimensions |
|---|---|---|---|---|
| Basement | Games Room | 13 ft ,9 in | 16 ft ,4 in | 13 ft ,9 in x 16 ft ,4 in |
| Basement | Family Room | 22 ft ,3 in | 16 ft ,11 in | 22 ft ,3 in x 16 ft ,11 in |
| Basement | Bedroom | 12 ft ,8 in | 13 ft ,6 in | 12 ft ,8 in x 13 ft ,6 in |
| Basement | Bedroom | 15 ft ,10 in | 12 ft ,8 in | 15 ft ,10 in x 12 ft ,8 in |
| Basement | 3pc Bathroom | 9 ft | 5 ft | 9 ft x 5 ft |
| Basement | Laundry Room | 9 ft ,10 in | 15 ft | 9 ft ,10 in x 15 ft |
| Basement | Storage | 22 ft ,7 in | 6 ft ,7 in | 22 ft ,7 in x 6 ft ,7 in |
| Main Level | Kitchen/dining Room | 17 ft | 15 ft | 17 ft x 15 ft |
| Main Level | Living Room | 17 ft | 14 ft ,6 in | 17 ft x 14 ft ,6 in |
| Main Level | Foyer | 7 ft | 13 ft | 7 ft x 13 ft |
| Main Level | Primary Bedroom | 15 ft ,2 in | 12 ft ,11 in | 15 ft ,2 in x 12 ft ,11 in |
| Main Level | 3pc Bathroom | 9 ft ,10 in | 5 ft | 9 ft ,10 in x 5 ft |
| Main Level | Bedroom | 13 ft ,2 in | 9 ft ,10 in | 13 ft ,2 in x 9 ft ,10 in |
| Main Level | Bedroom | 11 ft ,11 in | 10 ft ,2 in | 11 ft ,11 in x 10 ft ,2 in |
| Main Level | 4pc Bathroom | 10 ft ,2 in | 4 ft ,10 in | 10 ft ,2 in x 4 ft ,10 in |
| Main Level | Other | 6 ft ,7 in | 9 ft ,11 in | 6 ft ,7 in x 9 ft ,11 in |
https://www.realtor.ca/real-estate/28093616/189-saskatchewan-avenue-humboldt
Interested?
Contact us for more information

Bev Classen
Salesperson
639 Main Street
Humboldt, Saskatchewan S0K 2A0
(306) 682-5061
(306) 682-5063




















































