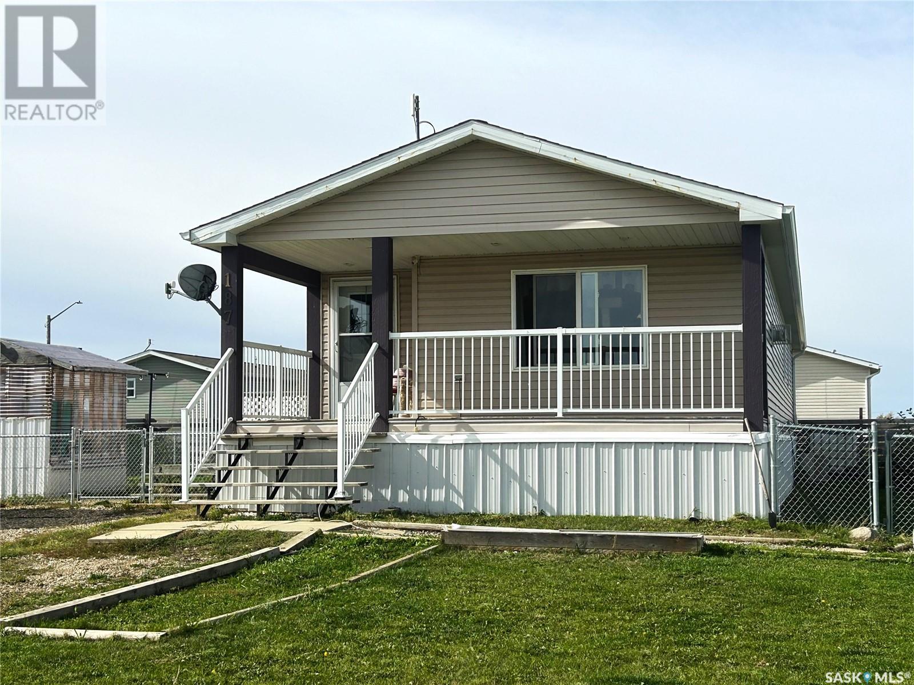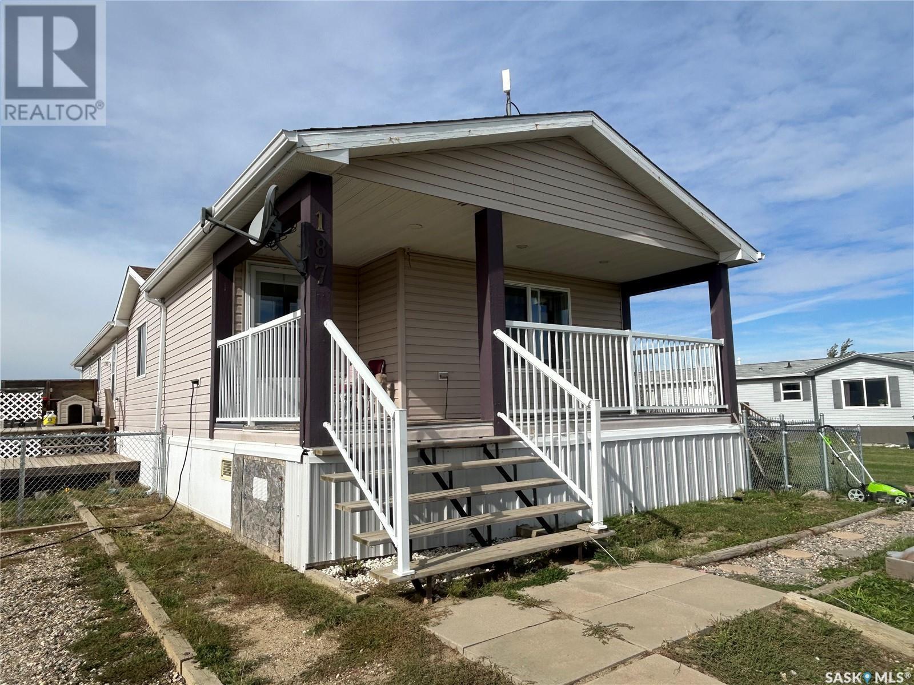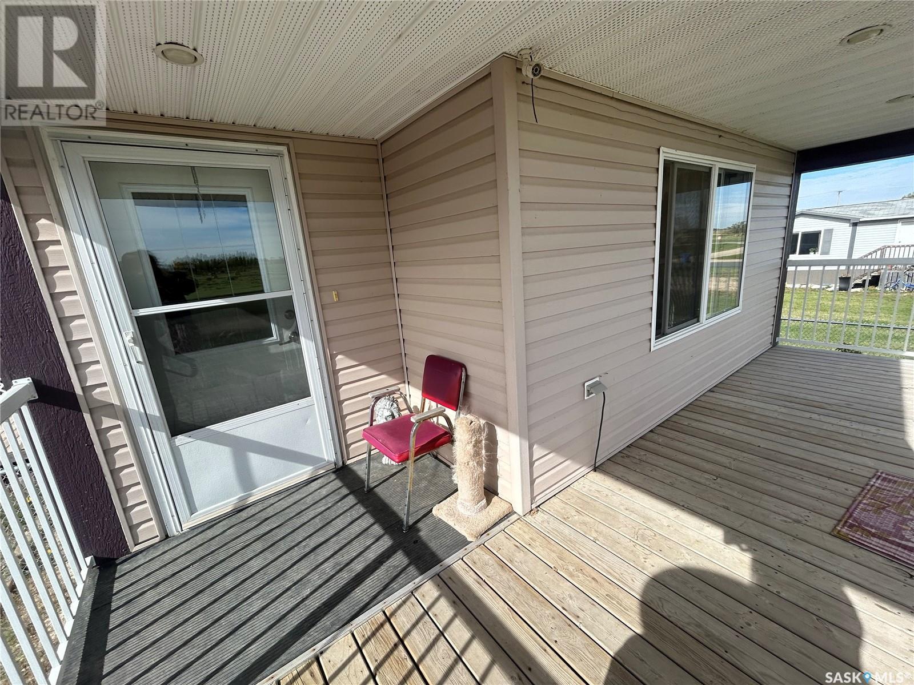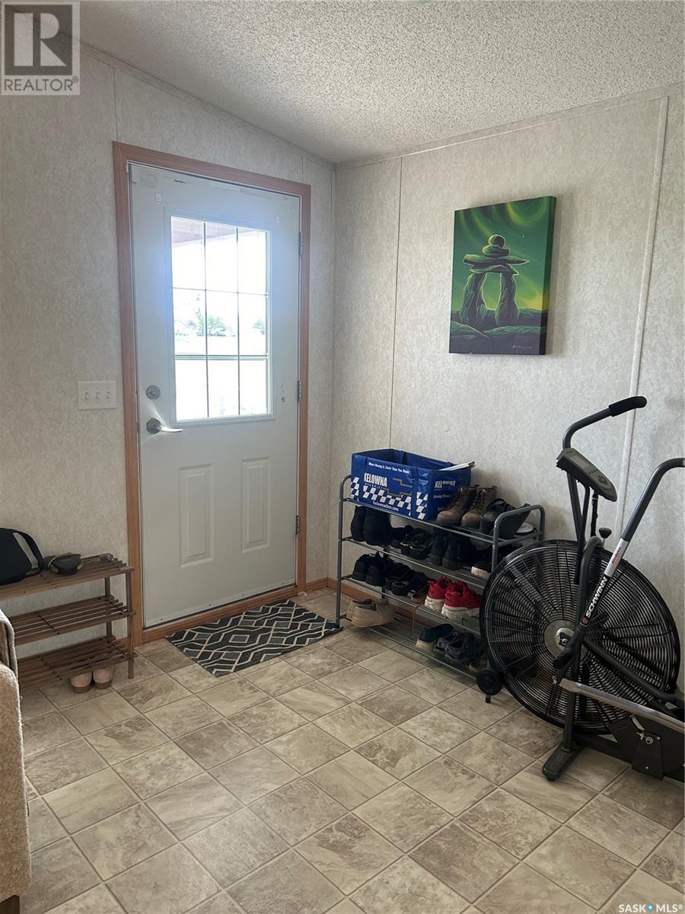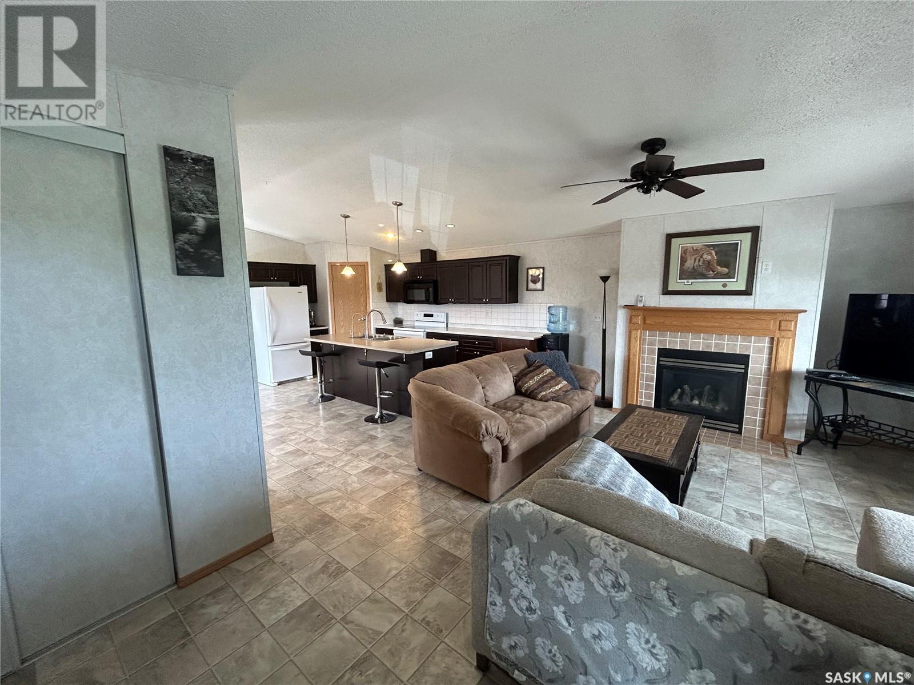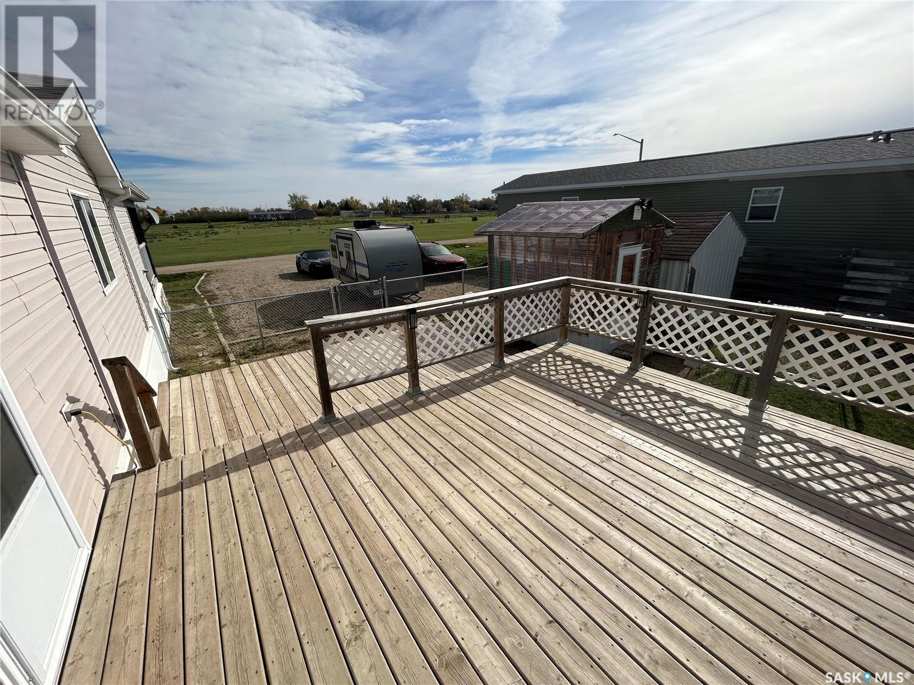187 Robinson Avenue Macoun, Saskatchewan S0C 1P0
$149,900
Needing SPACE? Requiring no maintenance? STOP and look at THIS eye/catcher. With 1520 ft.² and 4 bedrooms this 2012 built mobile home on its own lot will be exactly what the doctor ordered and at ths LOW PRICE How do you say no? Enter through the front covered deck into the large foyer area, which is housed under cathedral ceilings containing the living room, kitchen and dining area. Just off the kitchen, you will find the utility/laundry room which contains The oversize washer and dryer plus direct access to the side deck. From there, you will find not one, not two, but three more bedrooms! and at the end of the long hallway stands the very large primary bedroom with loads of space and immense walk-in closet as well as a lovely en-suite bathroom. The appliances are all one year old and include the washer and dryer the fridge and stove as well as the water heater. Added features include a two level deck with Gas barbeque hook ups, septic tank alarm and central air conditioning (2021 new Shingles too). A special bonus is the newly installed galvanized steel fence system with multiple entry for zero maintenance. (Garden area is partitioned outside of the fence line on one side but with an 8200ft2 yard, size is no issue). Call today to see this GEM. (id:44479)
Property Details
| MLS® Number | SK985071 |
| Property Type | Single Family |
| Features | Rectangular |
| Structure | Deck |
Building
| Bathroom Total | 2 |
| Bedrooms Total | 4 |
| Appliances | Washer, Refrigerator, Satellite Dish, Dryer, Microwave, Window Coverings, Storage Shed, Stove |
| Architectural Style | Mobile Home |
| Constructed Date | 2012 |
| Cooling Type | Central Air Conditioning |
| Fireplace Fuel | Gas |
| Fireplace Present | Yes |
| Fireplace Type | Conventional |
| Heating Fuel | Natural Gas |
| Heating Type | Forced Air |
| Size Interior | 1520 Sqft |
| Type | Mobile Home |
Parking
| None | |
| Gravel | |
| Parking Space(s) | 6 |
Land
| Acreage | No |
| Fence Type | Fence |
| Landscape Features | Lawn, Garden Area |
| Size Frontage | 82 Ft |
| Size Irregular | 8200.00 |
| Size Total | 8200 Sqft |
| Size Total Text | 8200 Sqft |
Rooms
| Level | Type | Length | Width | Dimensions |
|---|---|---|---|---|
| Main Level | Foyer | 6'7 x 9'0 | ||
| Main Level | Living Room | 13'0 x 14'4 | ||
| Main Level | Dining Room | 9'5 x 13'0 | ||
| Main Level | Kitchen | 15'6 x 11'0 | ||
| Main Level | Laundry Room | 8'7 x 9'0 | ||
| Main Level | Primary Bedroom | 12'9 x 15'0 | ||
| Main Level | Bedroom | 8'0 x 11'0 | ||
| Main Level | Bedroom | 8'0 x 11'0 | ||
| Main Level | Bedroom | 9'0 x 10'0 | ||
| Main Level | 4pc Bathroom | 5'0 x 8'11 | ||
| Main Level | 3pc Ensuite Bath | 9'5 x 7'7 |
https://www.realtor.ca/real-estate/27489467/187-robinson-avenue-macoun
Interested?
Contact us for more information
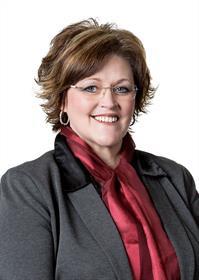
Lori Gonas
Salesperson

725 4th St
Estevan, Saskatchewan S4A 0V6
(306) 634-4663

