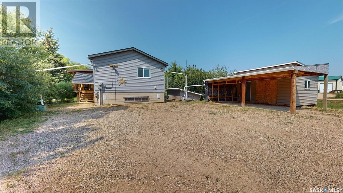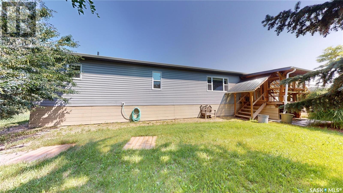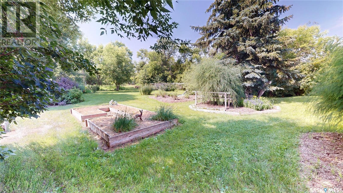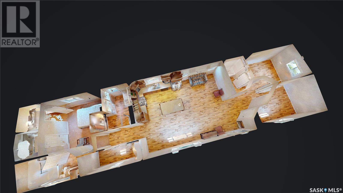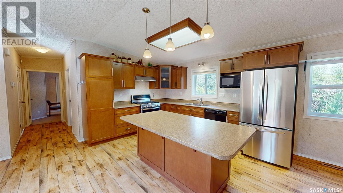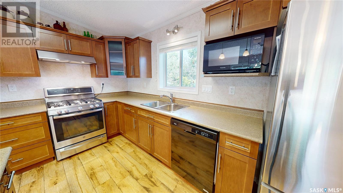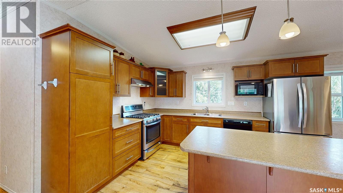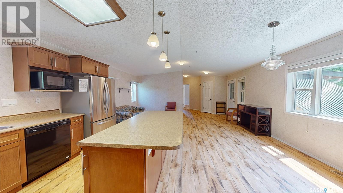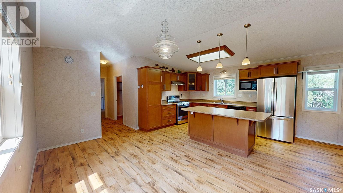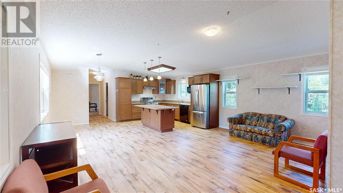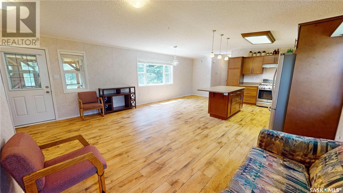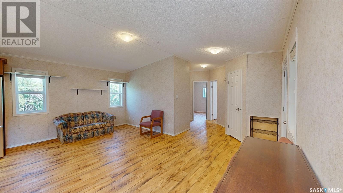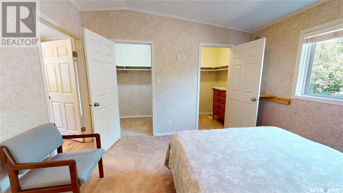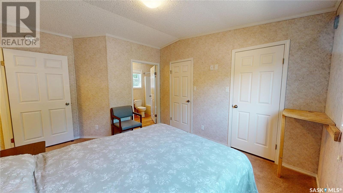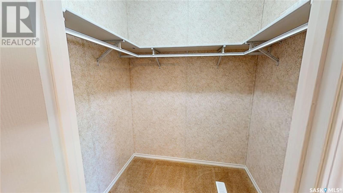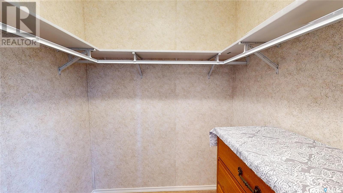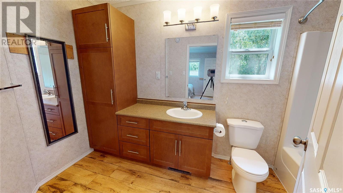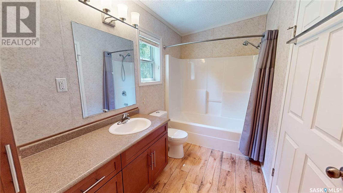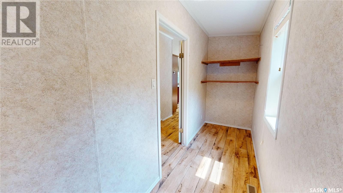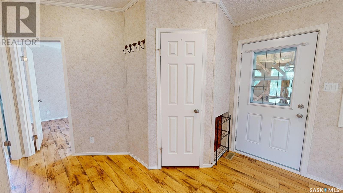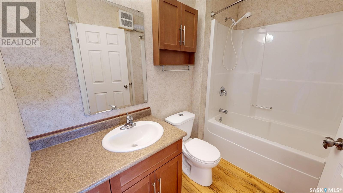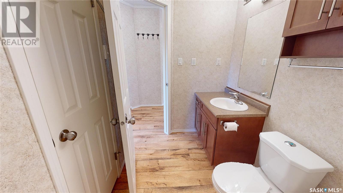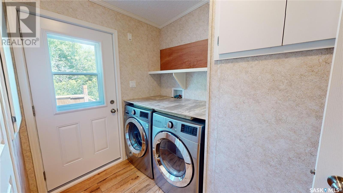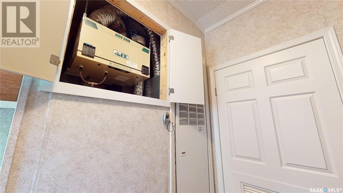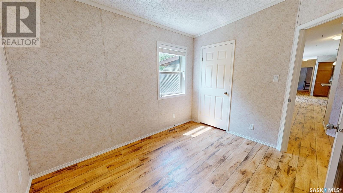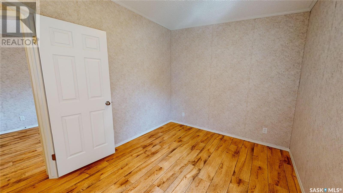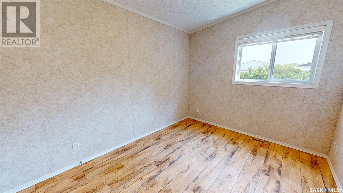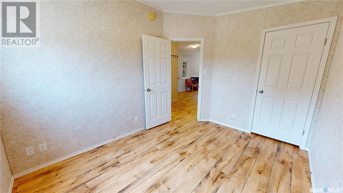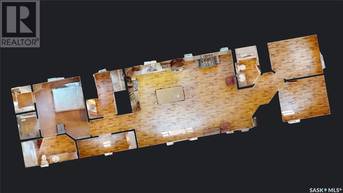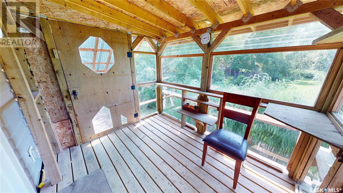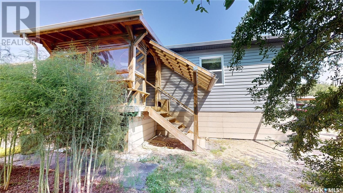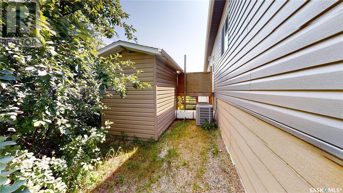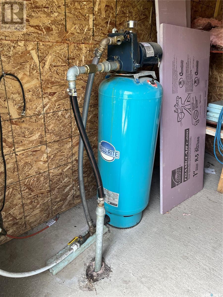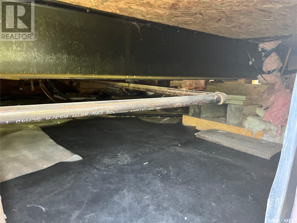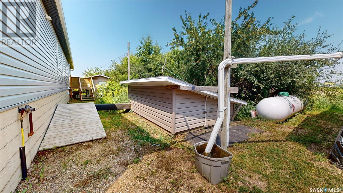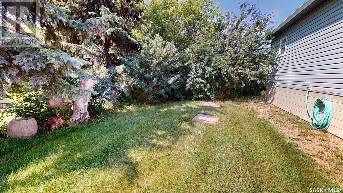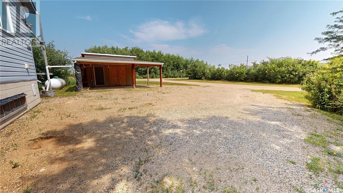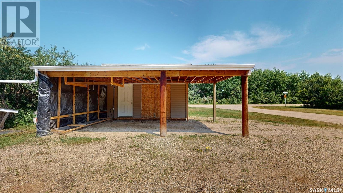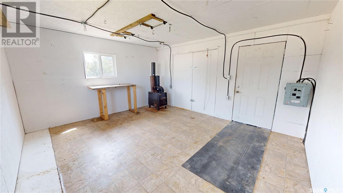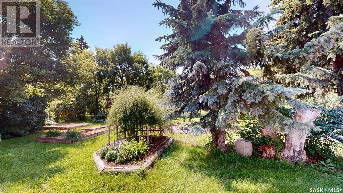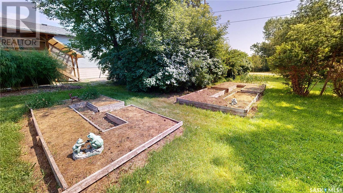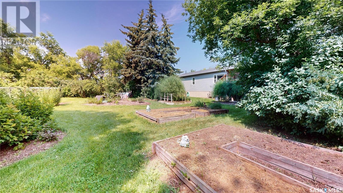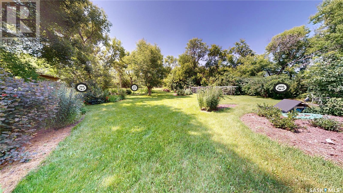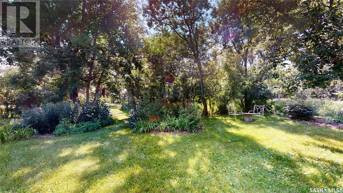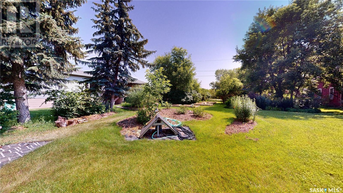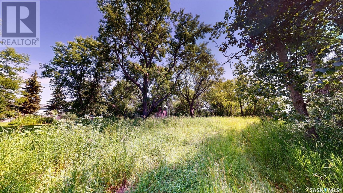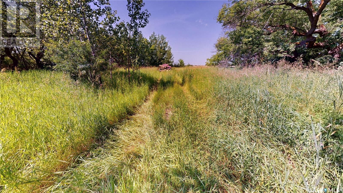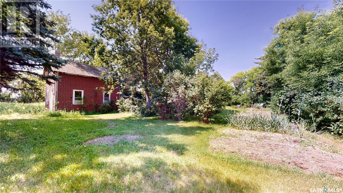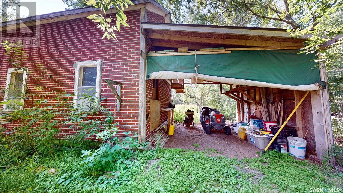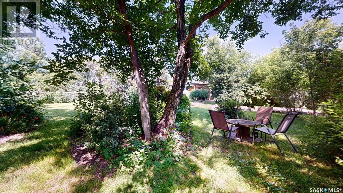180 Stewart Street Kisbey, Saskatchewan S0C 1L0
$185,000
This Delightful property is like a private park located on the SW corner of Kisbey. It encompasses a total of 8 lots providing 2.15 Acreage in a serene environment protected by native trees. Lots of Opportunity for future development on the South 4 Lots. The Modular Home (20x72 - GRANDEUR HOUSING LTD) built in 2015 with 2 x 8 wall construction offers 1440 sq.ft. of living space with 3 Bedrooms & 2 Baths plus plenty of storage options. The Primary Bedroom features two walk-in closets and a 4pc ensuite with a 6' long soaker tub. The Main living space with open ceilings has a Large Kitchen including a large central island with: stainless steel fridge, gas stove, built-in dishwasher & hood fan. There is plenty of parking on the gravel driveway plus a detached workshop (14 x 16) with attached carport. This property has two septic tanks, one for the Main Bath/Kitchen (1250 Gallons) and one for the ensuite bath (750 Gallon x 2). Water is provided by a private Sand Point well with excellent water quality; a 2nd well is located south of the home to provide water for the landscaped yard/gardens. The home sits on wood blocks with a very neat & tidy insulated & vented crawlspace (4 anchors). An annual propane bill of $1315 to fill the rented tank (2024) covers the Furnace, water heater and gas stove. Additional features included: central air conditioning, LG Washer & Dryer, Microwave, window treatments, Air Exchanger, 200 Amp Electrical Panel. NEGOTIABLE: Riding Lawn Mower, Wood Chipper, and 2 Wagons. This home is well suited for those who enjoy rural living with modern amenities. A SALES PACKAGE is AVAILABLE PLUS the 3D Matterport Tour to view floor plans, measurement, and 360 degree views of the interior and yard. Kisbey is a quiet community located less than a 10 minute drive west of Arcola (Hospital, K-12 School) and centrally located 20 minutes each between Carlyle & Stoughton. (id:44479)
Property Details
| MLS® Number | SK005359 |
| Property Type | Single Family |
| Features | Treed, Rectangular |
Building
| Bathroom Total | 2 |
| Bedrooms Total | 3 |
| Appliances | Washer, Refrigerator, Dishwasher, Dryer, Microwave, Window Coverings, Hood Fan, Storage Shed, Stove |
| Architectural Style | Mobile Home |
| Basement Development | Not Applicable |
| Basement Type | Crawl Space (not Applicable) |
| Constructed Date | 2015 |
| Cooling Type | Central Air Conditioning |
| Heating Fuel | Propane |
| Heating Type | Forced Air |
| Size Interior | 1440 Sqft |
| Type | Mobile Home |
Parking
| Carport | |
| Gravel | |
| Parking Space(s) | 5 |
Land
| Acreage | Yes |
| Landscape Features | Lawn, Garden Area |
| Size Frontage | 372 Ft |
| Size Irregular | 2.15 |
| Size Total | 2.15 Ac |
| Size Total Text | 2.15 Ac |
Rooms
| Level | Type | Length | Width | Dimensions |
|---|---|---|---|---|
| Main Level | Kitchen/dining Room | 18 ft ,6 in | 12 ft ,4 in | 18 ft ,6 in x 12 ft ,4 in |
| Main Level | Living Room | 18 ft ,6 in | 12 ft ,2 in | 18 ft ,6 in x 12 ft ,2 in |
| Main Level | 4pc Bathroom | 8 ft ,9 in | 4 ft ,11 in | 8 ft ,9 in x 4 ft ,11 in |
| Main Level | Primary Bedroom | 11 ft | 12 ft ,1 in | 11 ft x 12 ft ,1 in |
| Main Level | 4pc Ensuite Bath | 12 ft ,1 in | 6 ft | 12 ft ,1 in x 6 ft |
| Main Level | Storage | 4 ft ,6 in | 5 ft ,11 in | 4 ft ,6 in x 5 ft ,11 in |
| Main Level | Storage | 4 ft ,6 in | 5 ft ,9 in | 4 ft ,6 in x 5 ft ,9 in |
| Main Level | Bonus Room | 3 ft ,11 in | 13 ft ,2 in | 3 ft ,11 in x 13 ft ,2 in |
| Main Level | Other | 6 ft ,6 in | 10 ft | 6 ft ,6 in x 10 ft |
| Main Level | Bedroom | 13 ft ,3 in | 9 ft ,2 in | 13 ft ,3 in x 9 ft ,2 in |
| Main Level | Bedroom | 11 ft | 8 ft ,10 in | 11 ft x 8 ft ,10 in |
| Main Level | Storage | Measurements not available |
https://www.realtor.ca/real-estate/28295363/180-stewart-street-kisbey
Interested?
Contact us for more information

Leanne Sorenson
Broker
www.redroofrealty.net/
Box 27
Kenosee Lake, Saskatchewan S0C 2S0
(306) 577-1213

