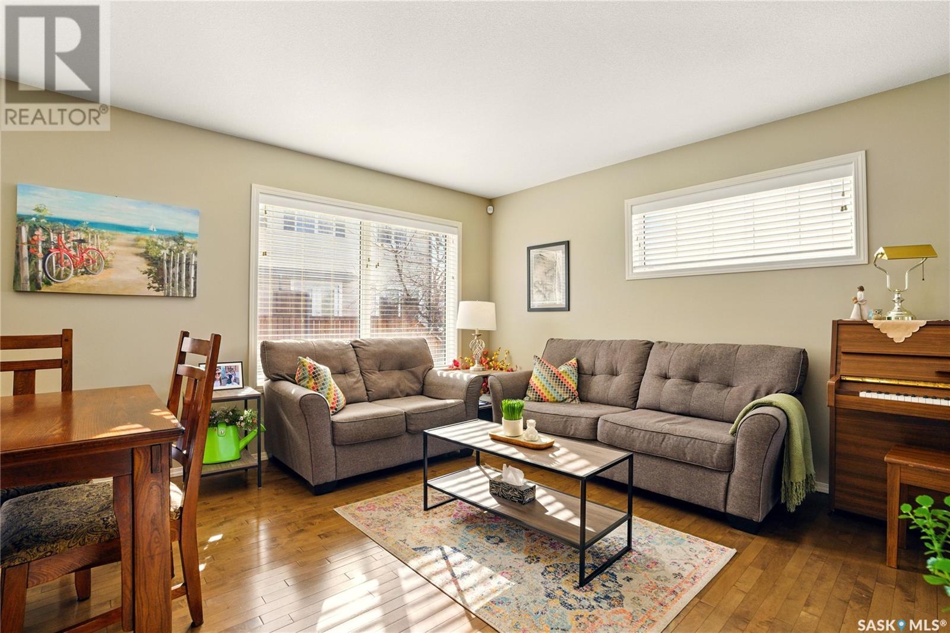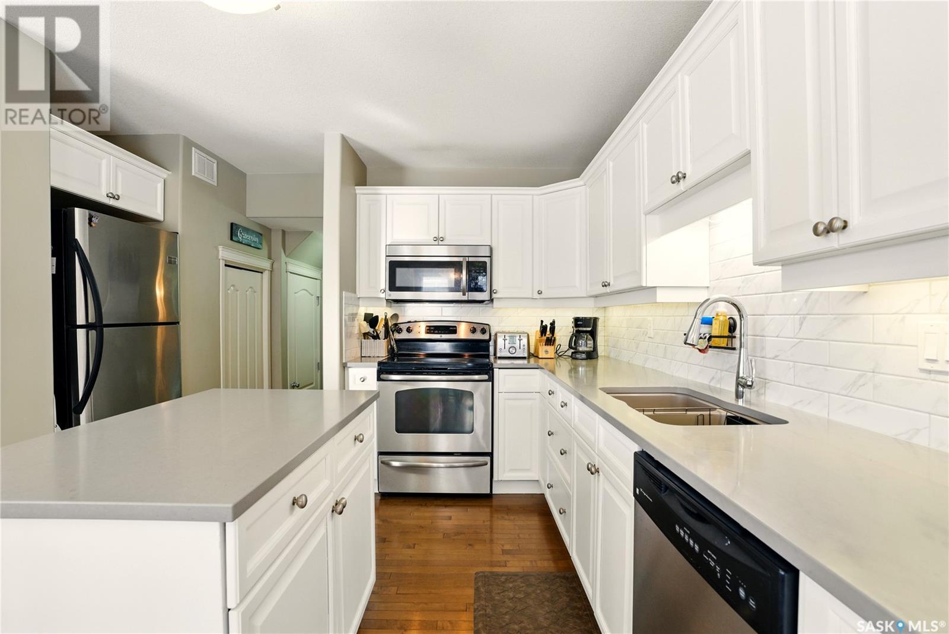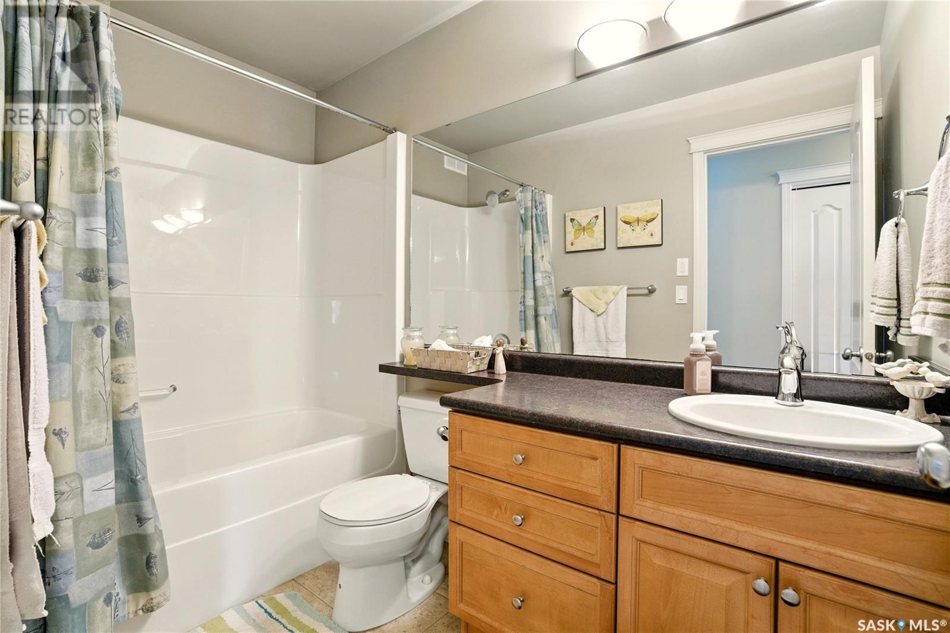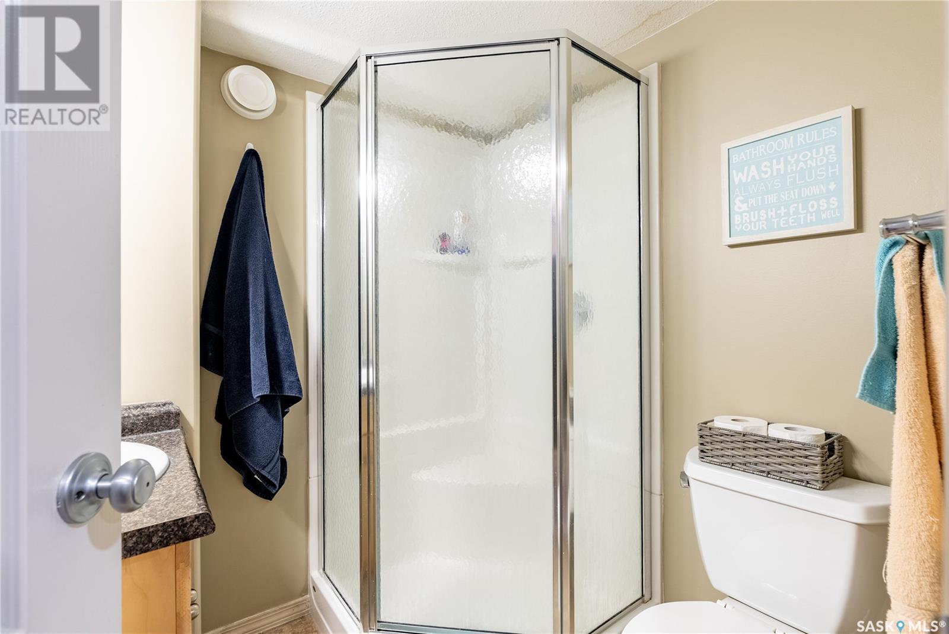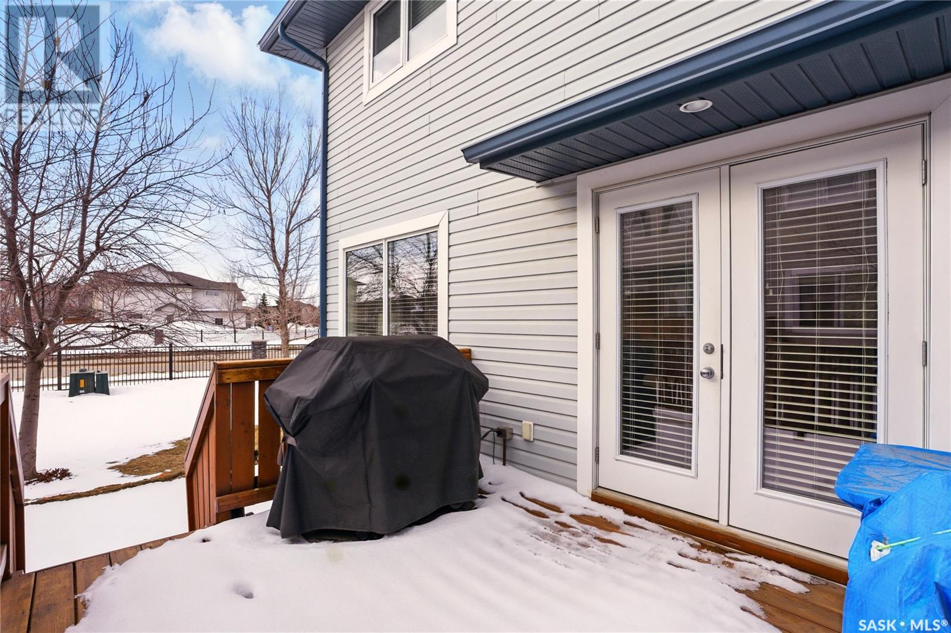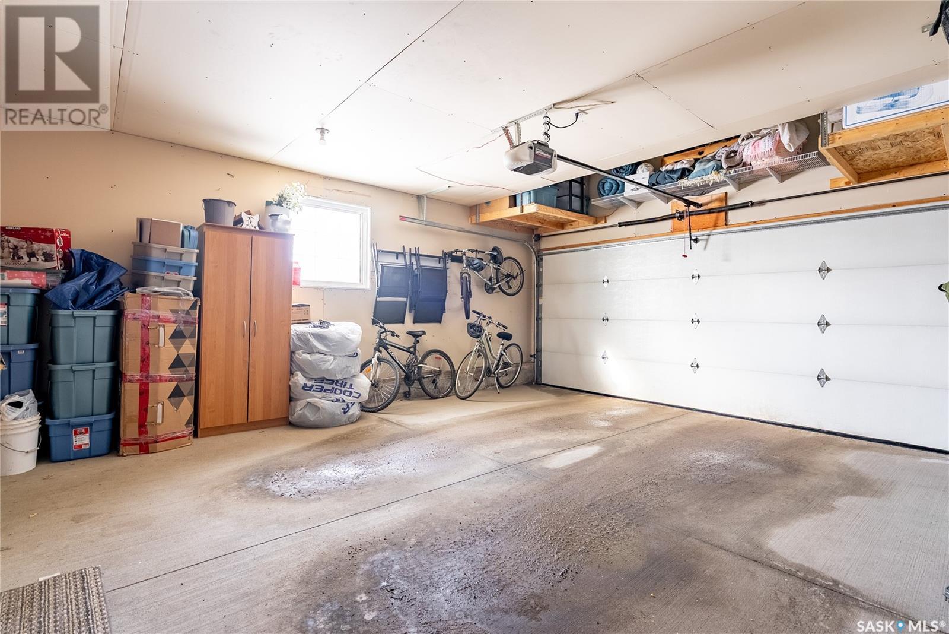18 110 Dulmage Crescent Saskatoon, Saskatchewan S7T 0C7
$399,900Maintenance,
$325 Monthly
Maintenance,
$325 MonthlyCheck out this amazing townhouse located in the desirable neighborhood of Stonebridge. This unit is in a choice location across from a large park and with no neighbours on one side! Boasting 2+1 bedrooms and 4 bathrooms. On the main level we find an open concept living, kitchen and dining area, island and stainless steel appliances. Hardwood and tile floors round out this lovely space, with a half bath and direct access to the insulated double attached garage. Going upstairs, we find a beautiful sunny bonus room with west exposure overlooking Peter Zakreski Park and gas fireplace. Two large bedrooms with the master boasting a large walk in closet and its own 3-piece ensuite. There is another main bathroom with tub. The basement is developed with vinyl flooring, a bedroom, family room and 3 piece bath. Private deck, central air and much more. Don't miss this great unit in one of Saskatoon's most desirable neighborhoods! (id:44479)
Property Details
| MLS® Number | SK001721 |
| Property Type | Single Family |
| Neigbourhood | Stonebridge |
| Community Features | Pets Allowed |
| Features | Corner Site, Rectangular, Double Width Or More Driveway, Sump Pump |
| Structure | Deck |
Building
| Bathroom Total | 4 |
| Bedrooms Total | 3 |
| Appliances | Washer, Refrigerator, Dishwasher, Dryer, Window Coverings, Garage Door Opener Remote(s), Stove |
| Architectural Style | 2 Level |
| Basement Development | Finished |
| Basement Type | Full (finished) |
| Constructed Date | 2008 |
| Cooling Type | Central Air Conditioning |
| Fireplace Fuel | Gas |
| Fireplace Present | Yes |
| Fireplace Type | Conventional |
| Heating Type | Forced Air |
| Stories Total | 2 |
| Size Interior | 1433 Sqft |
| Type | Row / Townhouse |
Parking
| Attached Garage | |
| Parking Space(s) | 4 |
Land
| Acreage | No |
| Landscape Features | Lawn |
Rooms
| Level | Type | Length | Width | Dimensions |
|---|---|---|---|---|
| Second Level | Bonus Room | 16 ft | 16 ft | 16 ft x 16 ft |
| Second Level | Bedroom | 11 ft ,6 in | 8 ft ,2 in | 11 ft ,6 in x 8 ft ,2 in |
| Second Level | Primary Bedroom | 12 ft | 15 ft | 12 ft x 15 ft |
| Second Level | 4pc Bathroom | x x x | ||
| Second Level | 3pc Bathroom | x x x | ||
| Basement | Family Room | 8 ft | 9 ft | 8 ft x 9 ft |
| Basement | Bedroom | 9 ft | 8 ft | 9 ft x 8 ft |
| Basement | 3pc Bathroom | x x x | ||
| Basement | Laundry Room | x x x | ||
| Main Level | Living Room | 16 ft | 12 ft | 16 ft x 12 ft |
| Main Level | Kitchen | 10 ft | 10 ft | 10 ft x 10 ft |
| Main Level | Dining Room | 9 ft | 9 ft | 9 ft x 9 ft |
| Main Level | 2pc Bathroom | x x x |
https://www.realtor.ca/real-estate/28117957/18-110-dulmage-crescent-saskatoon-stonebridge
Interested?
Contact us for more information

Ashley Craik Realty Prof. Corp.
Salesperson
www.ashleycraik.com/
714 Duchess Street
Saskatoon, Saskatchewan S7K 0R3
(306) 653-2213
(888) 623-6153
https://boyesgrouprealty.com/







