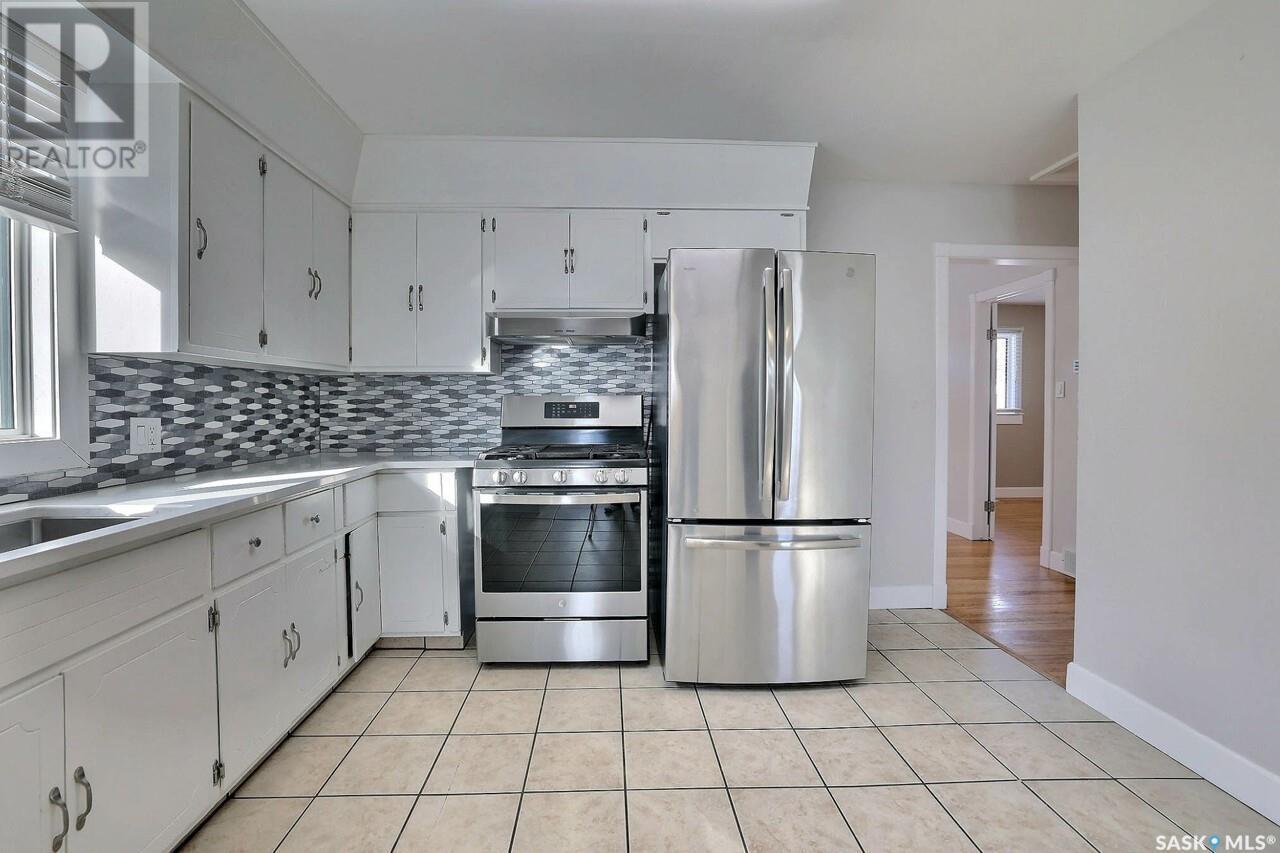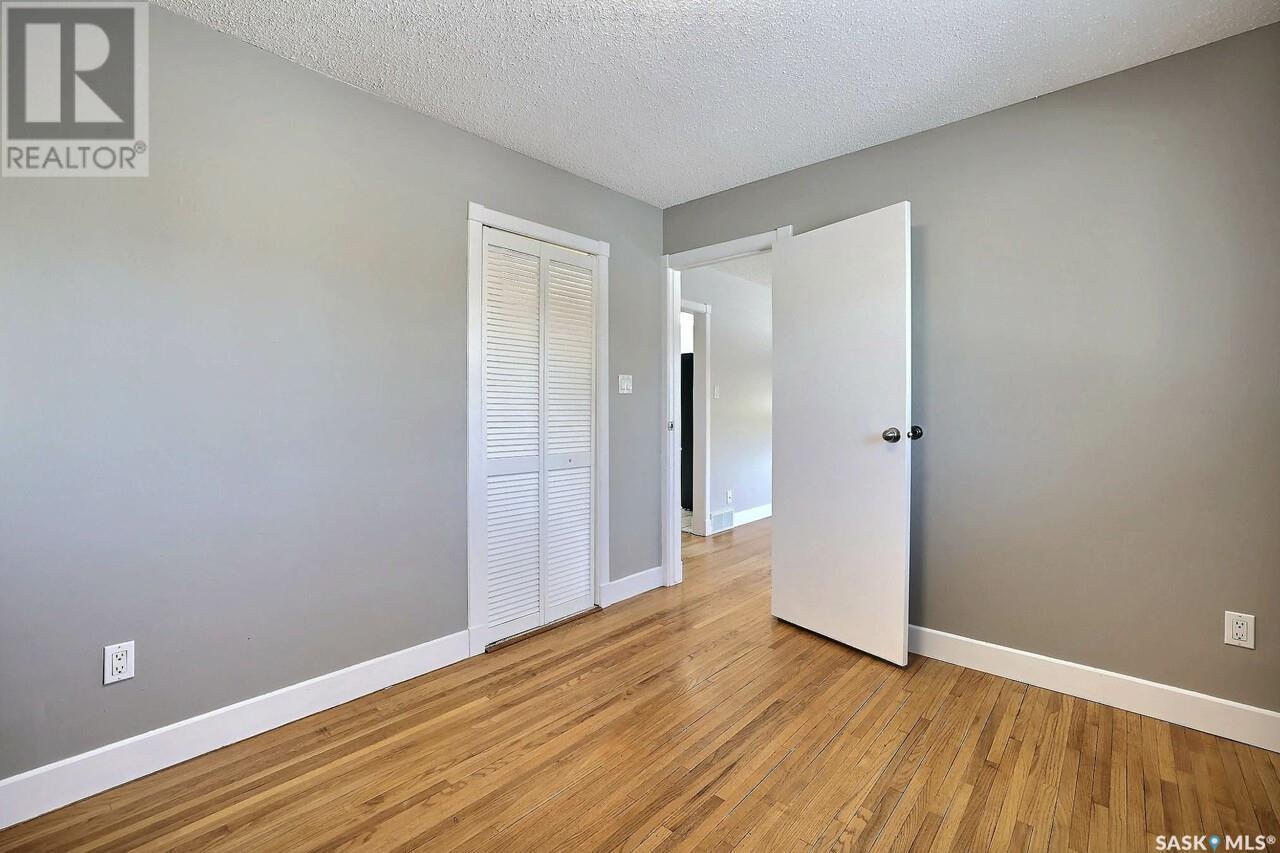1767 Forget Street Regina, Saskatchewan S4T 4Y6
$295,000
Welcome to 1767 Forget Street, a charming and budget-friendly gem nestled in the heart of Pioneer Village. This home blends classic character with modern updates, making it a perfect fit for families or anyone craving a cozy retreat. Step inside to fresh, neutral tones and a kitchen that shines with sleek quartz countertops and a stylish tile backsplash. Hardwood and tile floors bring timeless elegance, while the upgraded bathrooms—complete with a luxurious jacuzzi tub—offer a spa-like escape. Major updates, including energy-efficient windows (2017), a high-efficiency furnace (2018), and all-newer light fixtures, ensure comfort and style throughout. The spacious, dry basement, fully renovated in 2006, offers endless possibilities—whether you need a family room, home office, or an extra bedroom, this space is ready to adapt. Built on a solid foundation with a NEW CONCRETE BASEMENT POURED IN 2000, it’s built to last. Plus, in-floor heating pipes are already pre-installed, ready for your future upgrades. Outside, the large, landscaped yard is perfect for relaxing or entertaining—a private retreat in the middle of a vibrant community. Located near the hospital, golf course, and all the essentials, 1767 Forget Street offers the perfect balance of convenience and neighborhood charm. Come take a look—you might just fall in love. (id:44479)
Property Details
| MLS® Number | SK998438 |
| Property Type | Single Family |
| Neigbourhood | Pioneer Village |
| Features | Treed, Rectangular |
| Structure | Deck |
Building
| Bathroom Total | 2 |
| Bedrooms Total | 3 |
| Appliances | Washer, Refrigerator, Dryer, Hood Fan, Stove |
| Architectural Style | Bungalow |
| Basement Development | Finished |
| Basement Type | Full (finished) |
| Constructed Date | 1954 |
| Cooling Type | Central Air Conditioning |
| Heating Fuel | Natural Gas |
| Heating Type | Forced Air |
| Stories Total | 1 |
| Size Interior | 929 Sqft |
| Type | House |
Parking
| Detached Garage | |
| Parking Space(s) | 2 |
Land
| Acreage | No |
| Fence Type | Fence |
| Landscape Features | Lawn |
| Size Irregular | 5989.00 |
| Size Total | 5989 Sqft |
| Size Total Text | 5989 Sqft |
Rooms
| Level | Type | Length | Width | Dimensions |
|---|---|---|---|---|
| Basement | Bedroom | 9 ft | 9 ft ,3 in | 9 ft x 9 ft ,3 in |
| Basement | 3pc Bathroom | 10 ft ,4 in | 8 ft ,2 in | 10 ft ,4 in x 8 ft ,2 in |
| Basement | Other | 18 ft ,6 in | 16 ft ,1 in | 18 ft ,6 in x 16 ft ,1 in |
| Basement | Laundry Room | Measurements not available | ||
| Main Level | Kitchen | 10 ft ,4 in | 14 ft ,4 in | 10 ft ,4 in x 14 ft ,4 in |
| Main Level | Bedroom | 9 ft ,9 in | 11 ft ,3 in | 9 ft ,9 in x 11 ft ,3 in |
| Main Level | 4pc Bathroom | Measurements not available | ||
| Main Level | Living Room | 11 ft ,5 in | 15 ft ,4 in | 11 ft ,5 in x 15 ft ,4 in |
| Main Level | Bedroom | 9 ft ,6 in | 11 ft ,3 in | 9 ft ,6 in x 11 ft ,3 in |
| Main Level | Den | 11 ft ,3 in | 7 ft ,7 in | 11 ft ,3 in x 7 ft ,7 in |
https://www.realtor.ca/real-estate/28002608/1767-forget-street-regina-pioneer-village
Interested?
Contact us for more information
Justin Jones
Salesperson
(306) 525-1433
www.justinjones.ca/

260 - 2410 Dewdney Avenue
Regina, Saskatchewan S4R 1H6
(306) 206-1828


























