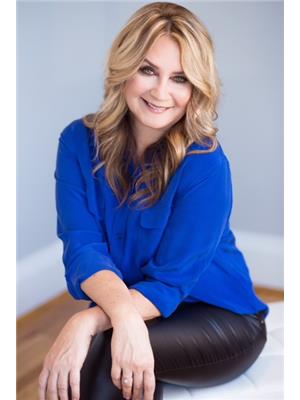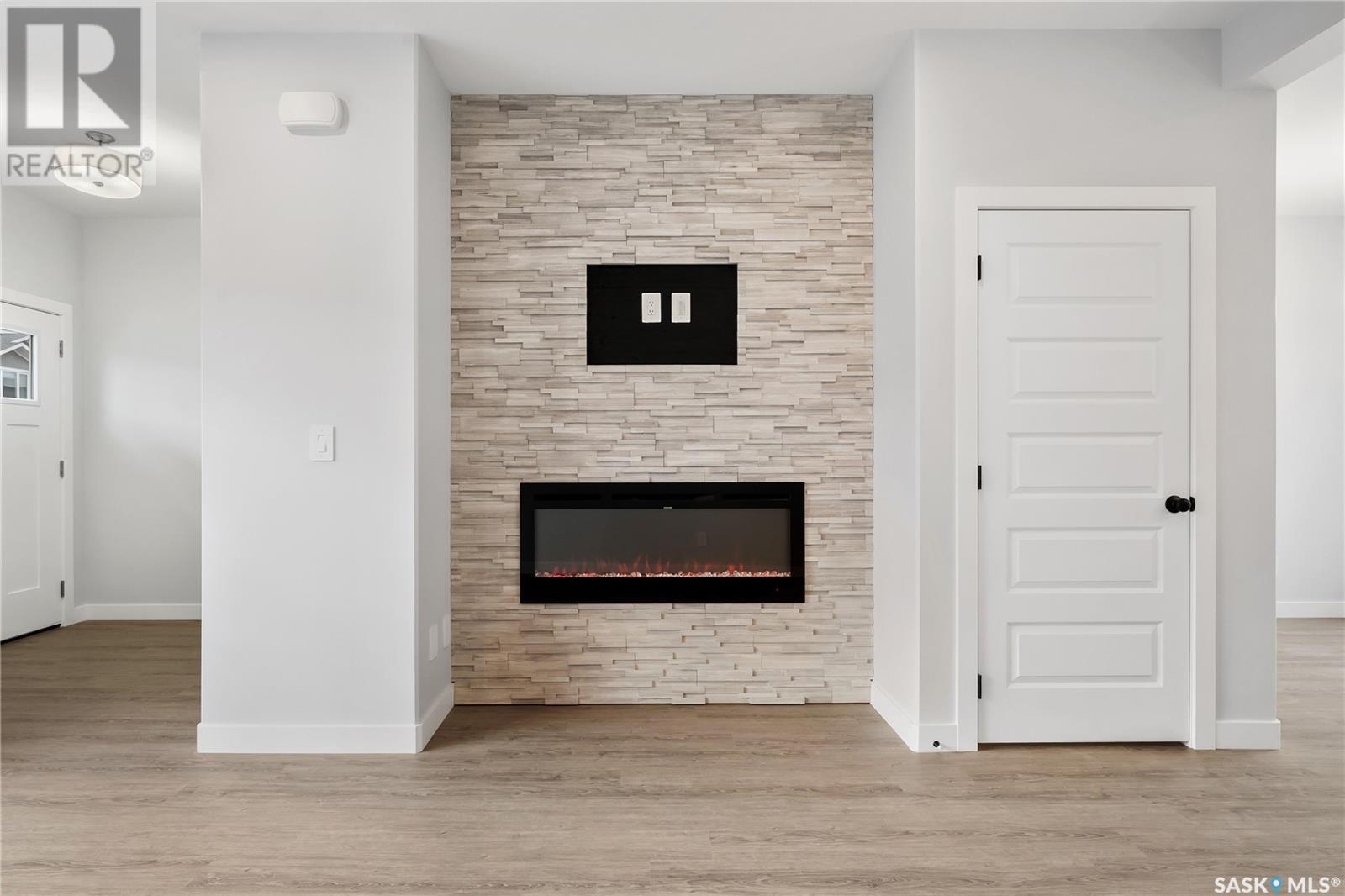175 Kostiuk Crescent Saskatoon, Saskatchewan S7W 0L8
$489,900
NEW* Ehrenburg built Single Family home in Rosewood [NEWLY DESIGNED ASHWOOD model] 1420sq.ft. - 2 storey. This floor plan features a LEGAL SUITE OPTION on the Lower level. Quartz counter tops, Large island, open eating area and spacious Living room. 2nd floor BONUS ROOM Front landscaping & Double det garage INCL. Summer 2025 POSSESSION. *** NOTE***Pictures on this listing are from a previously completed unit. Interior and Exterior specs vary between units. Schedule E and lifestyle specs to form part of any Offer to Purchase. All required documents and House Plans can be view in the attachments to this listing. SAFETY DISCLAIMER: By accessing this property, you assume all liability for yourself and your client. You abide by the requirements of Work Safety as spelled out by the Occupational Health and Safety. (id:44479)
Property Details
| MLS® Number | SK988381 |
| Property Type | Single Family |
| Neigbourhood | Rosewood |
| Features | Lane, Sump Pump |
Building
| Bathroom Total | 3 |
| Bedrooms Total | 3 |
| Appliances | Dishwasher, Microwave, Garage Door Opener Remote(s), Central Vacuum - Roughed In |
| Architectural Style | 2 Level |
| Basement Development | Partially Finished |
| Basement Type | Full (partially Finished) |
| Constructed Date | 2024 |
| Fireplace Fuel | Electric |
| Fireplace Present | Yes |
| Fireplace Type | Conventional |
| Heating Type | Forced Air |
| Stories Total | 2 |
| Size Interior | 1420 Sqft |
| Type | House |
Parking
| Detached Garage | |
| Parking Space(s) | 2 |
Land
| Acreage | No |
| Landscape Features | Underground Sprinkler |
| Size Frontage | 27 Ft ,9 In |
| Size Irregular | 27.9x127 |
| Size Total Text | 27.9x127 |
Rooms
| Level | Type | Length | Width | Dimensions |
|---|---|---|---|---|
| Second Level | Bonus Room | 10 ft | 11 ft ,8 in | 10 ft x 11 ft ,8 in |
| Second Level | Bedroom | 10 ft ,6 in | 8 ft ,8 in | 10 ft ,6 in x 8 ft ,8 in |
| Second Level | Bedroom | 8 ft ,6 in | 9 ft | 8 ft ,6 in x 9 ft |
| Second Level | 3pc Bathroom | Measurements not available | ||
| Second Level | Primary Bedroom | 11 ft ,2 in | 10 ft ,8 in | 11 ft ,2 in x 10 ft ,8 in |
| Second Level | 4pc Ensuite Bath | Measurements not available | ||
| Main Level | Kitchen | 11 ft ,10 in | 8 ft ,6 in | 11 ft ,10 in x 8 ft ,6 in |
| Main Level | Dining Room | 10 ft ,6 in | 9 ft ,6 in | 10 ft ,6 in x 9 ft ,6 in |
| Main Level | Living Room | 17 ft ,4 in | 11 ft | 17 ft ,4 in x 11 ft |
| Main Level | 2pc Bathroom | Measurements not available |
https://www.realtor.ca/real-estate/27660789/175-kostiuk-crescent-saskatoon-rosewood
Interested?
Contact us for more information

Caroline Jacobucci
Salesperson

#250 1820 8th Street East
Saskatoon, Saskatchewan S7H 0T6
(306) 242-6000
(306) 956-3356






















