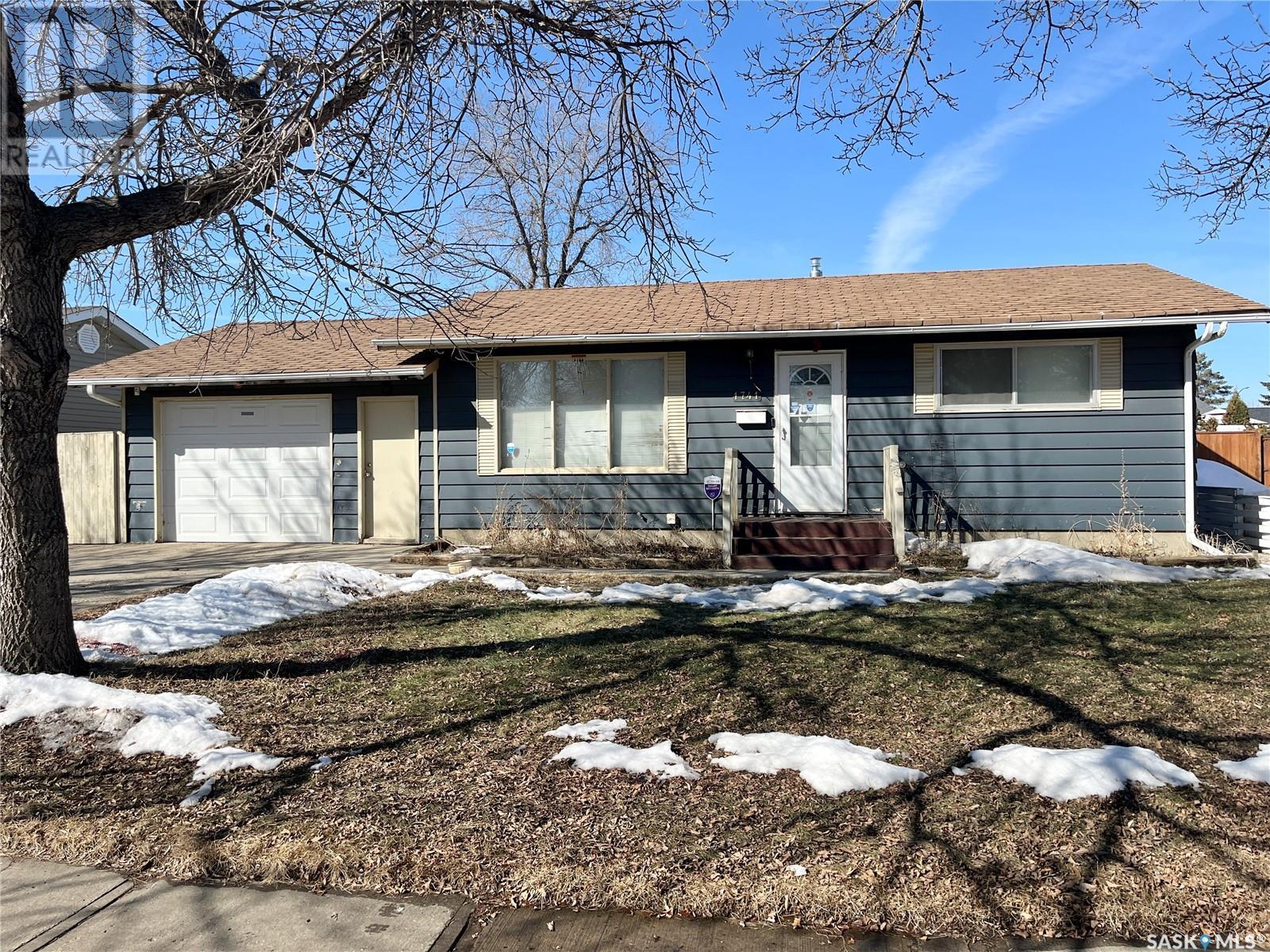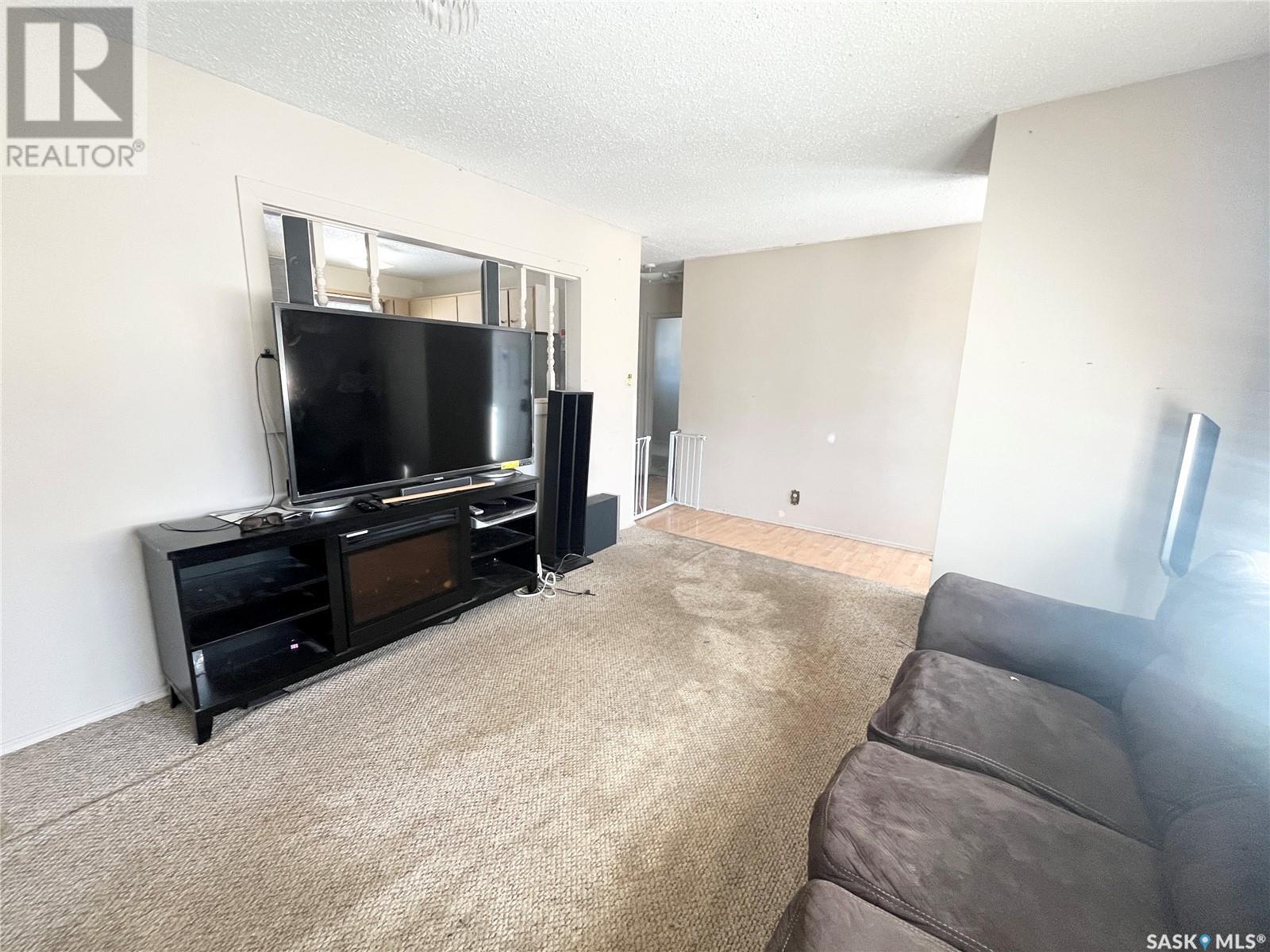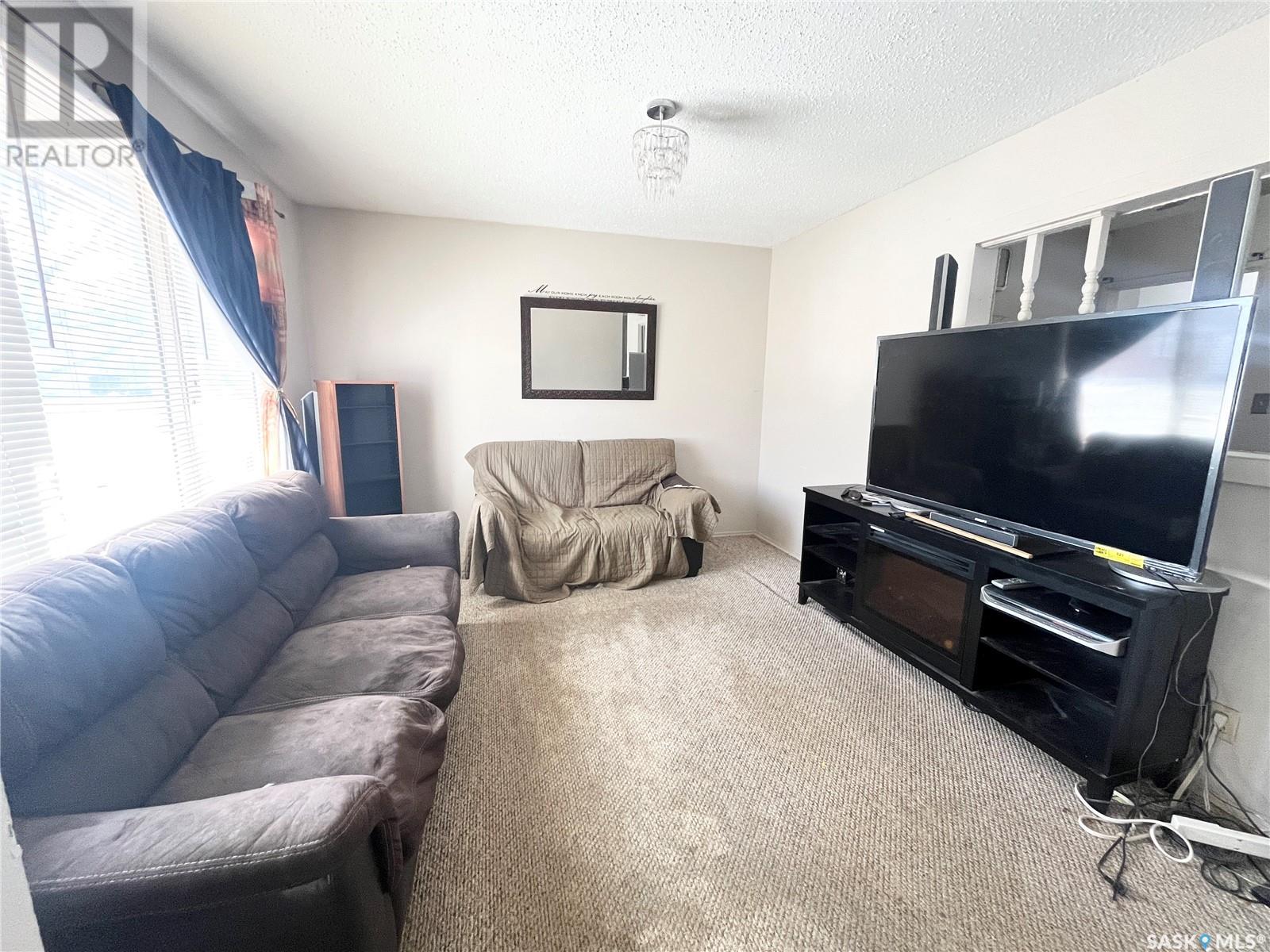1741 St Laurent Drive North Battleford, Saskatchewan S9A 3E9
$124,900
Looking for an affordable family home? With a little TLC, you can turn this home into your perfect forever home! With 2 bedrooms on the main floor, 1 bedroom down, there is enough room for the whole family. Downstairs features the additional bedroom , plus a rec room and an extra room that can be used as an office, playroom or extra storage. An added plus with this house is a single attached garage with direct entry into the home and a large yard! Big ticket items recently upgraded include: New furnace (2025) and newer water heater (2021). Want to see more? Call today to schedule your viewing! (id:44479)
Property Details
| MLS® Number | SK002078 |
| Property Type | Single Family |
| Neigbourhood | College Heights |
| Features | Treed, Rectangular |
Building
| Bathroom Total | 2 |
| Bedrooms Total | 3 |
| Appliances | Washer, Refrigerator, Dryer, Window Coverings, Garage Door Opener Remote(s), Storage Shed, Stove |
| Architectural Style | Bungalow |
| Basement Development | Finished |
| Basement Type | Full (finished) |
| Constructed Date | 1974 |
| Heating Fuel | Natural Gas |
| Heating Type | Forced Air |
| Stories Total | 1 |
| Size Interior | 768 Sqft |
| Type | House |
Parking
| Attached Garage | |
| Parking Space(s) | 3 |
Land
| Acreage | No |
| Fence Type | Fence |
| Landscape Features | Lawn |
| Size Frontage | 60 Ft |
| Size Irregular | 7200.00 |
| Size Total | 7200 Sqft |
| Size Total Text | 7200 Sqft |
Rooms
| Level | Type | Length | Width | Dimensions |
|---|---|---|---|---|
| Basement | Other | 9 ft ,7 in | 12 ft ,10 in | 9 ft ,7 in x 12 ft ,10 in |
| Basement | 3pc Bathroom | 3 ft | 6 ft ,4 in | 3 ft x 6 ft ,4 in |
| Basement | Bedroom | 10 ft ,7 in | 8 ft ,10 in | 10 ft ,7 in x 8 ft ,10 in |
| Basement | Office | 11 ft | 8 ft ,7 in | 11 ft x 8 ft ,7 in |
| Main Level | Living Room | 11 ft ,3 in | 14 ft ,10 in | 11 ft ,3 in x 14 ft ,10 in |
| Main Level | 4pc Bathroom | 5 ft | 4 ft ,9 in | 5 ft x 4 ft ,9 in |
| Main Level | Bedroom | 10 ft ,7 in | 9 ft ,4 in | 10 ft ,7 in x 9 ft ,4 in |
| Main Level | Bedroom | 10 ft ,2 in | 12 ft ,9 in | 10 ft ,2 in x 12 ft ,9 in |
| Main Level | Kitchen | 9 ft ,7 in | 11 ft ,7 in | 9 ft ,7 in x 11 ft ,7 in |
https://www.realtor.ca/real-estate/28149145/1741-st-laurent-drive-north-battleford-college-heights
Interested?
Contact us for more information
Lindsey Lazar
Salesperson
https://www.dreamrealtysk.com/

1541 100th Street
North Battleford, Saskatchewan S9A 0W3
(306) 445-5555
(306) 445-5066
dreamrealtysk.com/






















