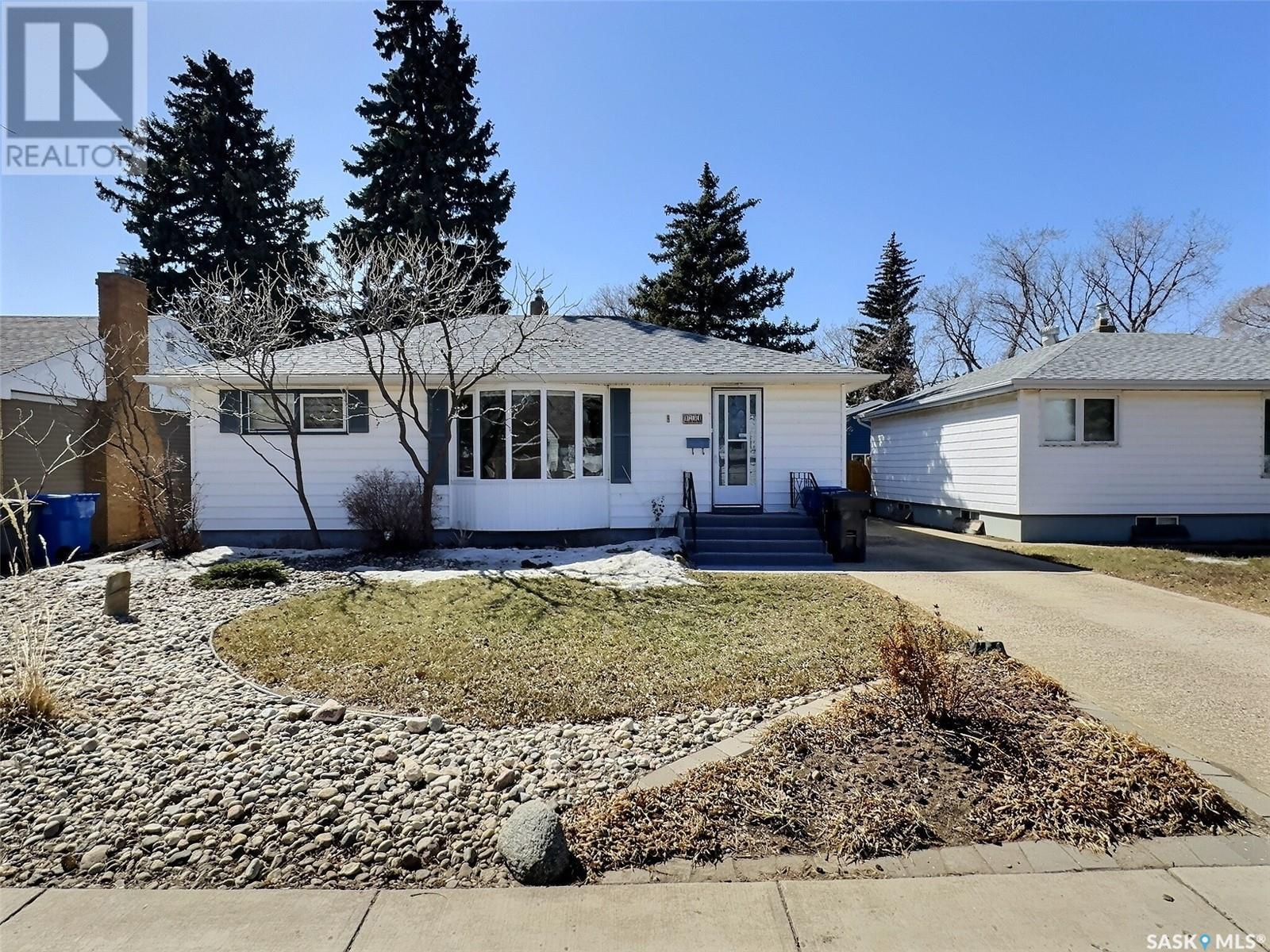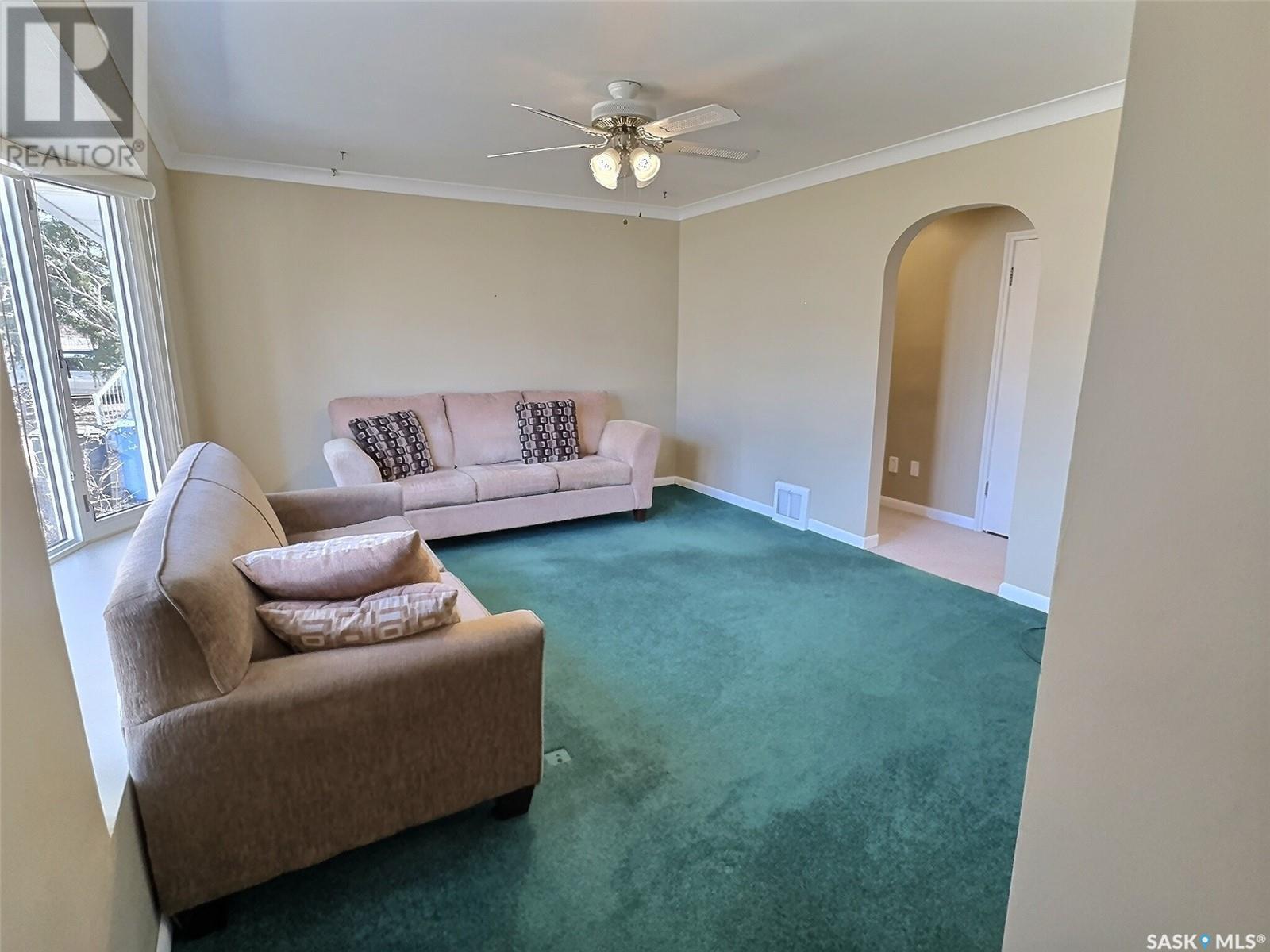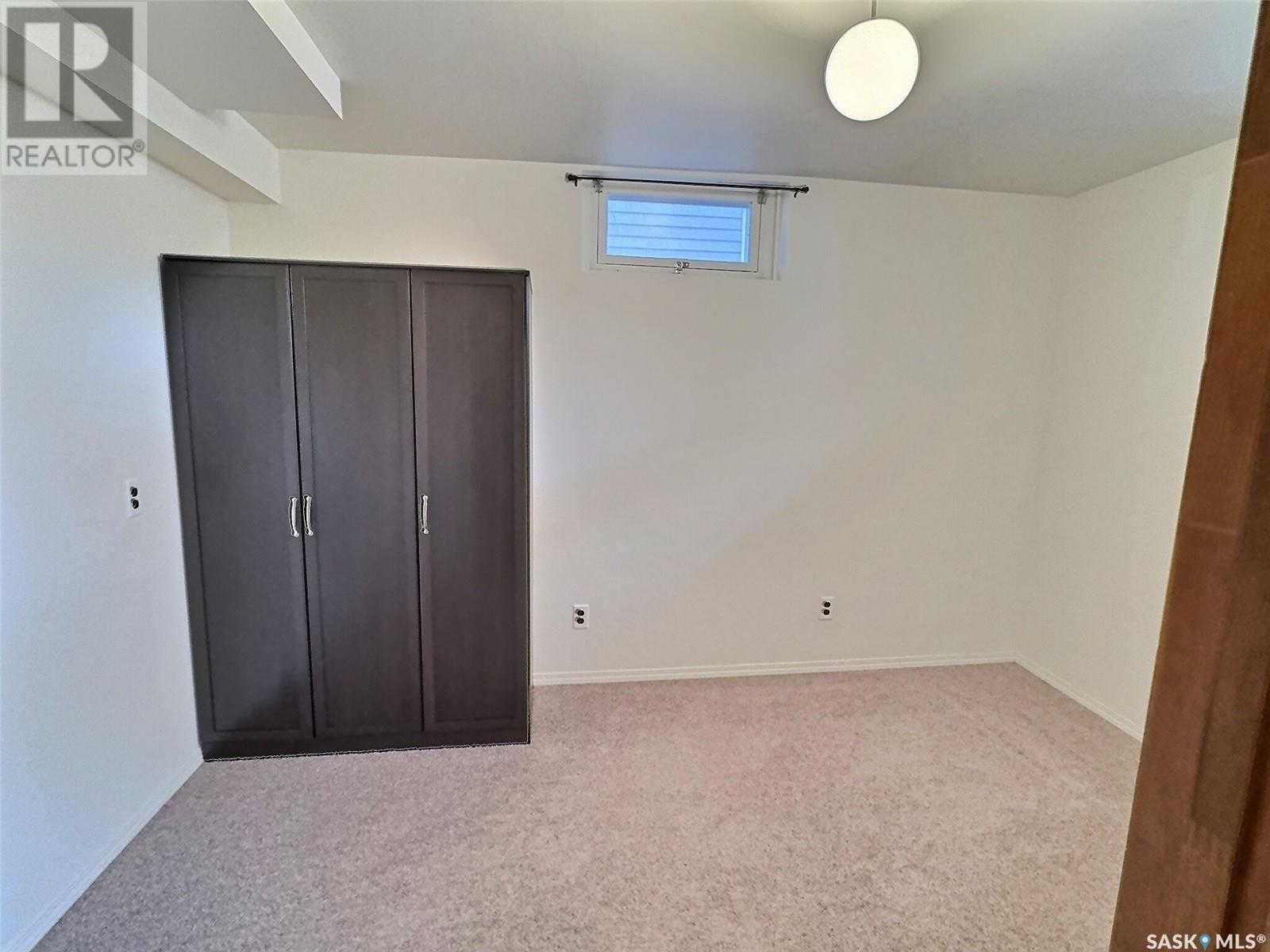1734 Second Street Estevan, Saskatchewan S4A 0N3
$209,000
Take a look at this charming bungalow in Westview. This home has been maintained beautifully throughout the years and features 3 bedrooms, 2 full bathrooms, and an office/flex space. The kitchen is large and boasts wood cabinets and an excellent sized eating space. The living room is sunny with stunning cove mouldings and hardwood beneath the carpet. Two large bedrooms and a 4 piece bathroom round out the main floor. A fully finished basement houses a massive family room, laundry/storage, a full bathroom, and the third bedroom. The yard is spacious and has a wonderful deck covered by a pergola. There is a 12' x 22' detached garage with alley access. This home has seen many recent updates: furnace 2016, water heater 2022, central a/c 2016, downstairs shower 2016, custom window blinds 2021, backwater valve, and shingles on house and garage 2015. (id:44479)
Property Details
| MLS® Number | SK001962 |
| Property Type | Single Family |
| Neigbourhood | Westview EV |
| Features | Treed, Lane, Rectangular |
| Structure | Deck, Patio(s) |
Building
| Bathroom Total | 2 |
| Bedrooms Total | 3 |
| Appliances | Washer, Refrigerator, Dishwasher, Dryer, Window Coverings, Stove |
| Architectural Style | Bungalow |
| Basement Development | Finished |
| Basement Type | Full (finished) |
| Constructed Date | 1953 |
| Cooling Type | Central Air Conditioning |
| Heating Fuel | Natural Gas |
| Heating Type | Forced Air |
| Stories Total | 1 |
| Size Interior | 970 Sqft |
| Type | House |
Parking
| Detached Garage | |
| Parking Space(s) | 4 |
Land
| Acreage | No |
| Fence Type | Fence |
| Landscape Features | Lawn, Garden Area |
| Size Frontage | 50 Ft |
| Size Irregular | 6000.00 |
| Size Total | 6000 Sqft |
| Size Total Text | 6000 Sqft |
Rooms
| Level | Type | Length | Width | Dimensions |
|---|---|---|---|---|
| Basement | Laundry Room | 14 ft ,4 in | 9 ft ,3 in | 14 ft ,4 in x 9 ft ,3 in |
| Basement | 3pc Bathroom | 5 ft ,8 in | 5 ft ,11 in | 5 ft ,8 in x 5 ft ,11 in |
| Basement | Bedroom | 12 ft ,3 in | 8 ft ,8 in | 12 ft ,3 in x 8 ft ,8 in |
| Basement | Family Room | 34 ft ,9 in | 11 ft | 34 ft ,9 in x 11 ft |
| Basement | Other | 5 ft ,11 in | 5 ft ,1 in | 5 ft ,11 in x 5 ft ,1 in |
| Main Level | Living Room | 15 ft ,6 in | 12 ft | 15 ft ,6 in x 12 ft |
| Main Level | Kitchen/dining Room | 14 ft ,9 in | 12 ft ,10 in | 14 ft ,9 in x 12 ft ,10 in |
| Main Level | 4pc Bathroom | 9 ft ,4 in | 4 ft ,11 in | 9 ft ,4 in x 4 ft ,11 in |
| Main Level | Office | 9 ft ,5 in | 8 ft ,3 in | 9 ft ,5 in x 8 ft ,3 in |
| Main Level | Bedroom | 12 ft ,1 in | 9 ft ,4 in | 12 ft ,1 in x 9 ft ,4 in |
| Main Level | Bedroom | 12 ft | 10 ft ,4 in | 12 ft x 10 ft ,4 in |
| Main Level | Foyer | 7 ft ,6 in | 3 ft ,4 in | 7 ft ,6 in x 3 ft ,4 in |
https://www.realtor.ca/real-estate/28131531/1734-second-street-estevan-westview-ev
Interested?
Contact us for more information
Amanda Mack
Salesperson
(306) 634-2291
www.cbchoice.ca/
1210 4th St
Estevan, Saskatchewan S4A 0W9
(306) 634-9898
(306) 634-2291










































