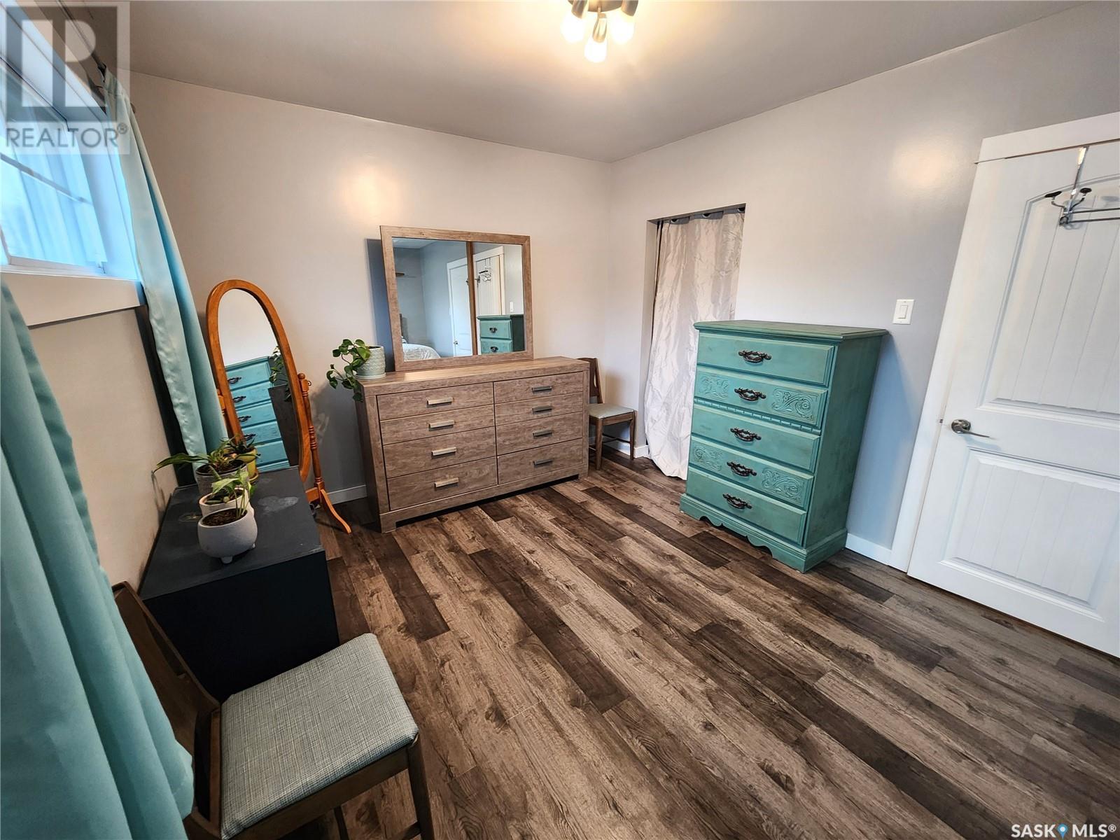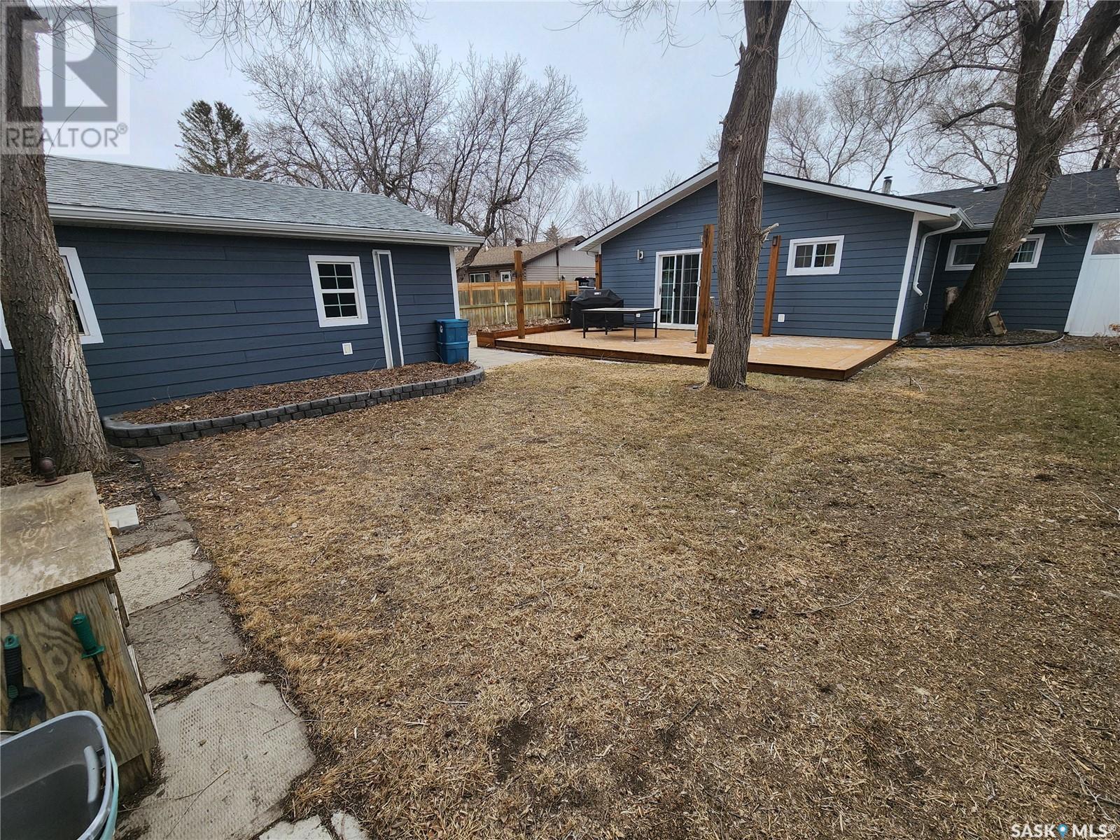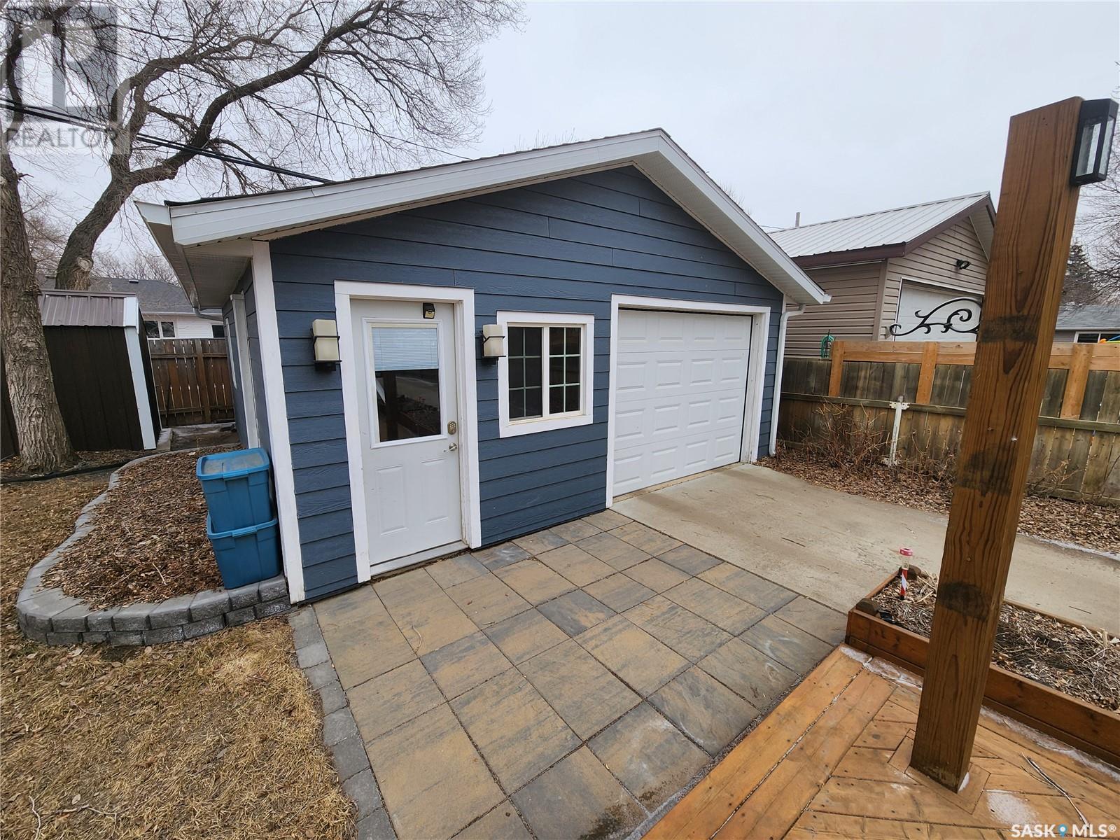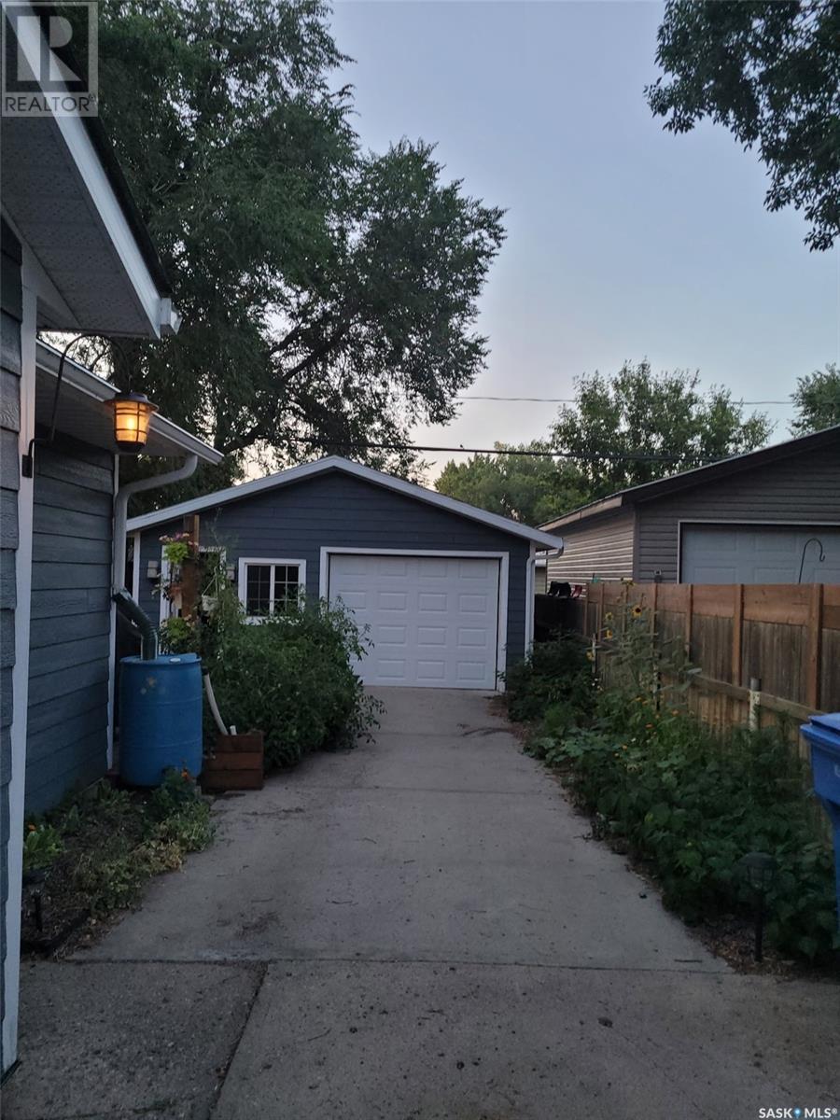1730 Mccormick Crescent Estevan, Saskatchewan S4A 1W3
$259,900
Welcome to your dream home located on a quiet street in the desirable Pleasantdale neighborhood. This pristine slab home is the epitome of perfection and one level living ideal for retirees or a young family. You enter the home and are greeted with a spacious, stunning kitchen. It's a chef's dream with ample stylish cabinetry, glass and stone backsplash, stainless steel appliances and large island. The open concept lends itself well to entertaining with the dining room being just off the kitchen with direct garden door access to the deck. The living room is bright, inviting, has lovely vinyl plank flooring and includes garden doors to the front of the home. Down the hall you have the huge master bedroom (easily converted to two bedrooms if you wish), a 4 piece bathroom with tiled tub surround and flooring and the second bedroom. Just off the dining room you will find a two piece bathroom/ laundry room and the final bedroom. The yard is private and it includes a deck, shed and detached oversized single garage. The home has been extensively renovated form top to bottom. Call for details. (id:44479)
Property Details
| MLS® Number | SK000505 |
| Property Type | Single Family |
| Neigbourhood | Pleasantdale |
| Features | Treed, Irregular Lot Size |
| Structure | Deck |
Building
| Bathroom Total | 2 |
| Bedrooms Total | 3 |
| Appliances | Washer, Refrigerator, Dishwasher, Dryer, Microwave, Window Coverings, Garage Door Opener Remote(s), Storage Shed, Stove |
| Architectural Style | Bungalow |
| Constructed Date | 1958 |
| Cooling Type | Central Air Conditioning |
| Heating Fuel | Natural Gas |
| Heating Type | Forced Air |
| Stories Total | 1 |
| Size Interior | 1262 Sqft |
| Type | House |
Parking
| Detached Garage | |
| Parking Pad | |
| Parking Space(s) | 4 |
Land
| Acreage | No |
| Landscape Features | Lawn |
| Size Frontage | 54 Ft ,9 In |
| Size Irregular | 0.15 |
| Size Total | 0.15 Ac |
| Size Total Text | 0.15 Ac |
Rooms
| Level | Type | Length | Width | Dimensions |
|---|---|---|---|---|
| Main Level | Kitchen | 10'4" x 17'6" | ||
| Main Level | Dining Room | 8'7" x 11' | ||
| Main Level | Living Room | 17'1" x 13'5" | ||
| Main Level | Bedroom | 19'8" x 9'8" | ||
| Main Level | Bedroom | 9' x 10'6" | ||
| Main Level | 4pc Ensuite Bath | 6'11" x 4'10" | ||
| Main Level | Bedroom | 9'11" x 8'11" | ||
| Main Level | Laundry Room | 7' x 4'3" |
https://www.realtor.ca/real-estate/28110509/1730-mccormick-crescent-estevan-pleasantdale
Interested?
Contact us for more information
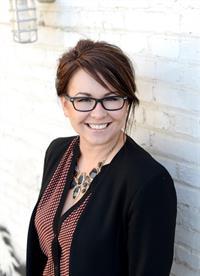
Kristen D Ohandley
Salesperson
https://www.royallepagedreamrealty.ca/

725 4th St
Estevan, Saskatchewan S4A 0V6
(306) 634-4663







































