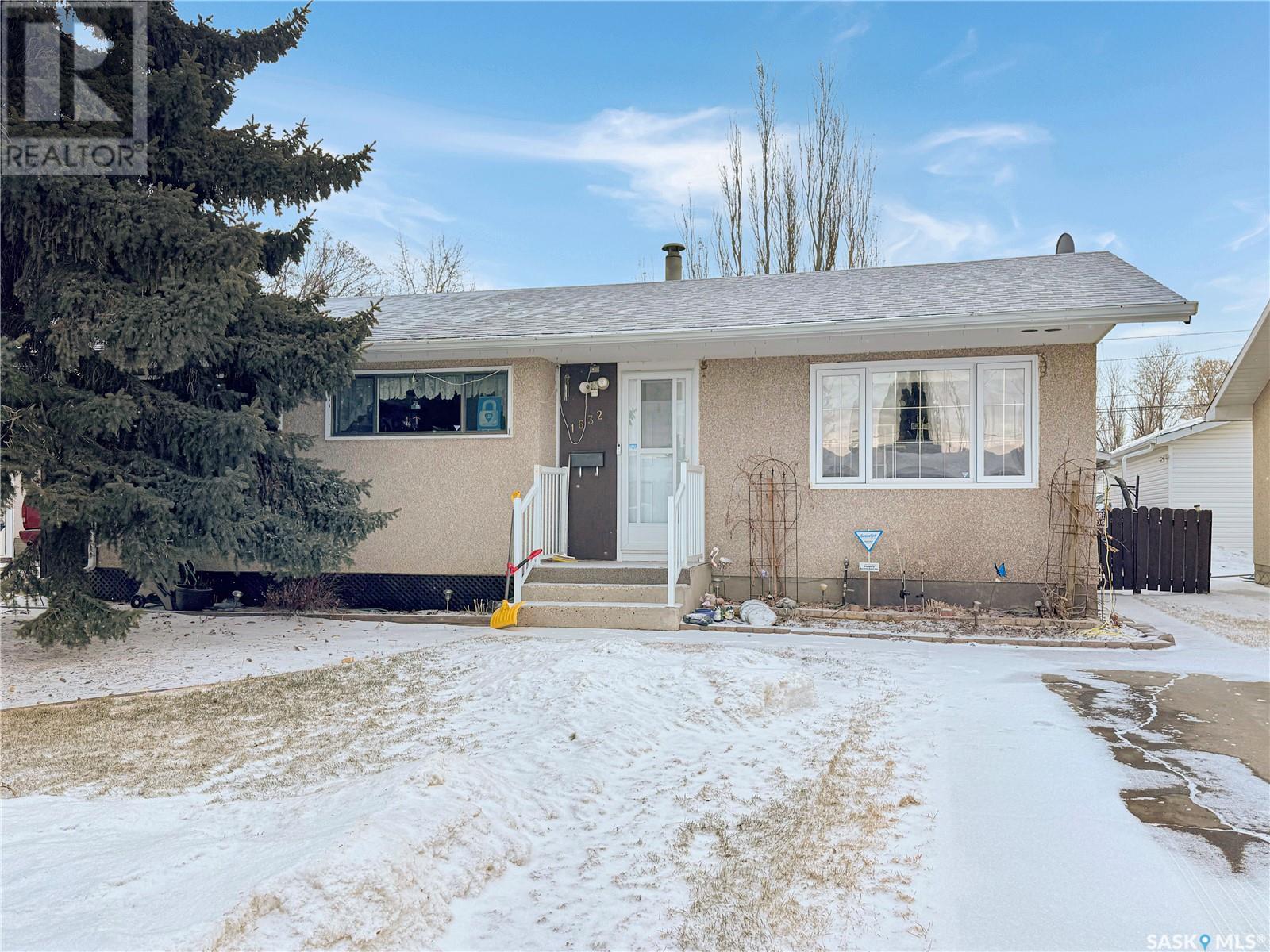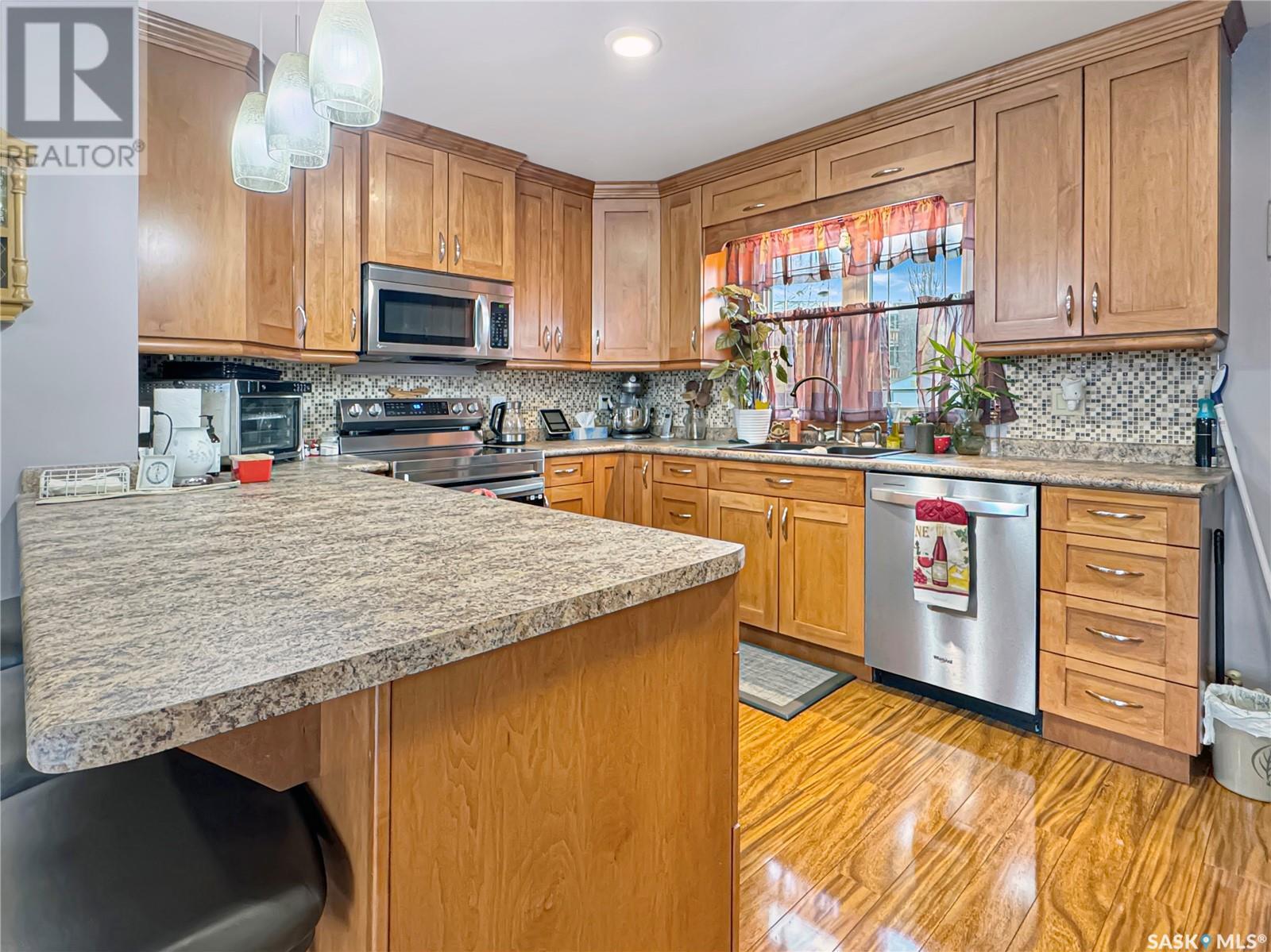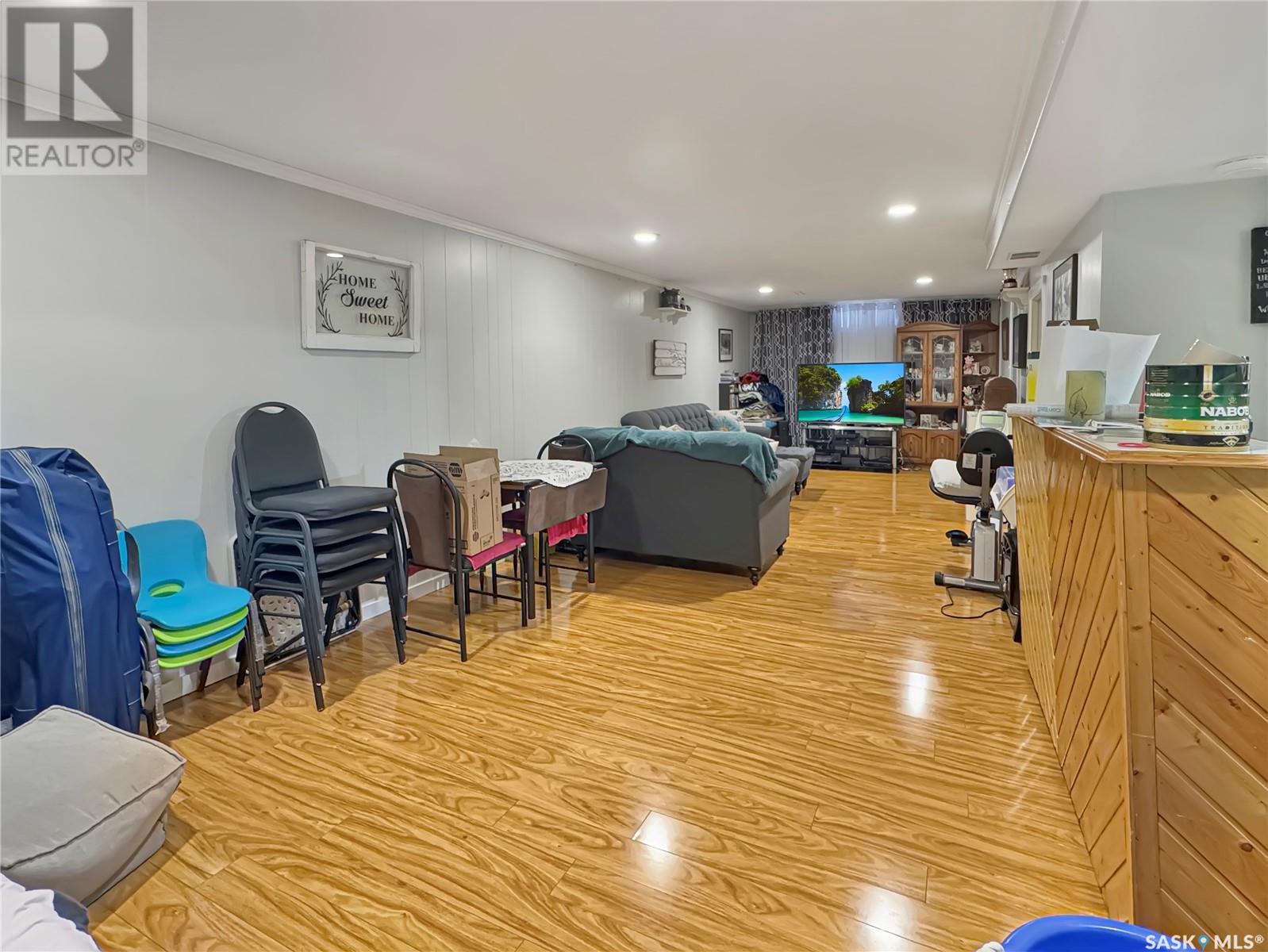1632 107th Street North Battleford, Saskatchewan S9A 2A2
$239,900
If you’re looking for a solid, well-cared-for home in a convenient location close to schools and downtown, this 4-bedroom, 2-bathroom gem is worth a look! From the moment you arrive, you’ll notice the pride of ownership that shines through every detail. The main level welcomes you with three spacious bedrooms, each offering a cozy retreat filled with natural light. The renovated 4-piece bathroom is designed for relaxation, featuring a tiled tub surround, luxurious air jet tub, updated flooring, and a sleek modern vanity—a perfect space to unwind after a long day. At the heart of the home, the kitchen has been beautifully updated with high-quality cabinetry, modern appliances, and ample counter space to make cooking and entertaining a delight. A walk-in pantry provides even more storage, ensuring everything has its place. Over the years, this home has undergone numerous upgrades, including new flooring, windows, shingles, and central air conditioning—offering both peace of mind and modern comfort. The lower level is a fantastic bonus space, featuring a large private bedroom, a 3-piece bathroom, and a sprawling rec room that’s perfect for family gatherings, movie nights, or a play area for kids. Need extra storage? You’ll find two large storage rooms, along with a dedicated utility/laundry room for added convenience. Step outside, and you’ll fall in love with the beautifully landscaped yard. Lush with perennials and fruit trees, it’s designed for both beauty and easy maintenance. The automatic underground sprinklers and a drip irrigation system keep everything looking pristine with minimal effort. The single detached garage with a workshop at the back offers the perfect space for projects, hobbies, or extra storage. This is more than just a house—it’s a home filled with warmth, character, and endless possibilities. Don't miss out on this rare opportunity—call today to book your private showing and see for yourself! (id:44479)
Property Details
| MLS® Number | SK999050 |
| Property Type | Single Family |
| Neigbourhood | Sapp Valley |
| Features | Rectangular, Double Width Or More Driveway |
Building
| Bathroom Total | 2 |
| Bedrooms Total | 4 |
| Appliances | Washer, Refrigerator, Dishwasher, Dryer, Microwave, Alarm System, Freezer, Window Coverings, Storage Shed, Stove |
| Architectural Style | Bungalow |
| Basement Development | Finished |
| Basement Type | Full (finished) |
| Constructed Date | 1965 |
| Cooling Type | Central Air Conditioning |
| Fire Protection | Alarm System |
| Heating Fuel | Natural Gas |
| Heating Type | Forced Air |
| Stories Total | 1 |
| Size Interior | 950 Sqft |
| Type | House |
Parking
| Detached Garage | |
| Gravel | |
| Heated Garage | |
| Parking Space(s) | 4 |
Land
| Acreage | No |
| Fence Type | Fence |
| Landscape Features | Lawn, Underground Sprinkler |
| Size Frontage | 50 Ft |
| Size Irregular | 6000.00 |
| Size Total | 6000 Sqft |
| Size Total Text | 6000 Sqft |
Rooms
| Level | Type | Length | Width | Dimensions |
|---|---|---|---|---|
| Basement | Other | 10 ft | 28 ft | 10 ft x 28 ft |
| Basement | Bedroom | 10 ft | 9 ft | 10 ft x 9 ft |
| Basement | 3pc Bathroom | 4 ft | 7 ft | 4 ft x 7 ft |
| Basement | Other | 7 ft | 8 ft | 7 ft x 8 ft |
| Basement | Storage | 9 ft | 7 ft | 9 ft x 7 ft |
| Basement | Storage | 4 ft | 6 ft | 4 ft x 6 ft |
| Main Level | Bedroom | 12 ft | 11 ft | 12 ft x 11 ft |
| Main Level | Bedroom | 10 ft | 10 ft | 10 ft x 10 ft |
| Main Level | Living Room | 12 ft | 10 ft | 12 ft x 10 ft |
| Main Level | Kitchen | 12 ft | 12 ft | 12 ft x 12 ft |
| Main Level | 4pc Bathroom | 5 ft | 10 ft | 5 ft x 10 ft |
| Main Level | Bedroom | 11 ft | 10 ft | 11 ft x 10 ft |
https://www.realtor.ca/real-estate/28035806/1632-107th-street-north-battleford-sapp-valley
Interested?
Contact us for more information

Devan Oborowsky
Associate Broker

1541 100th Street
North Battleford, Saskatchewan S9A 0W3
(306) 445-5555
(306) 445-5066
dreamrealtysk.com/




















