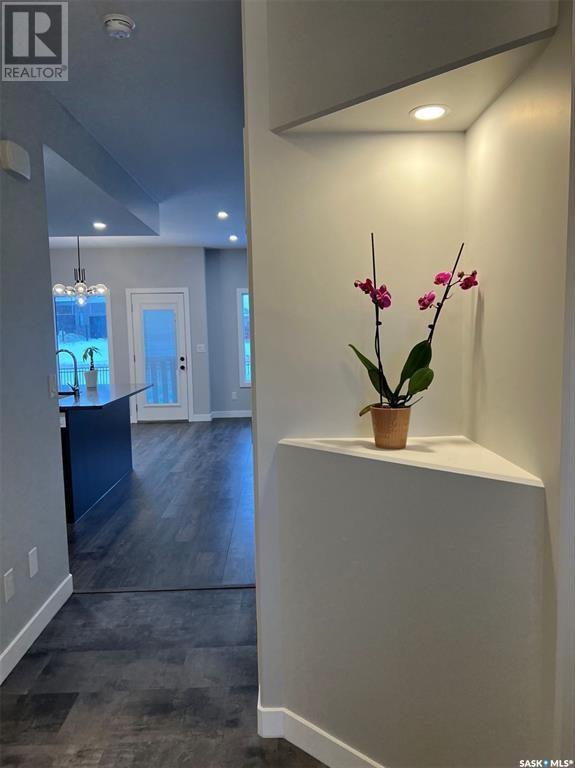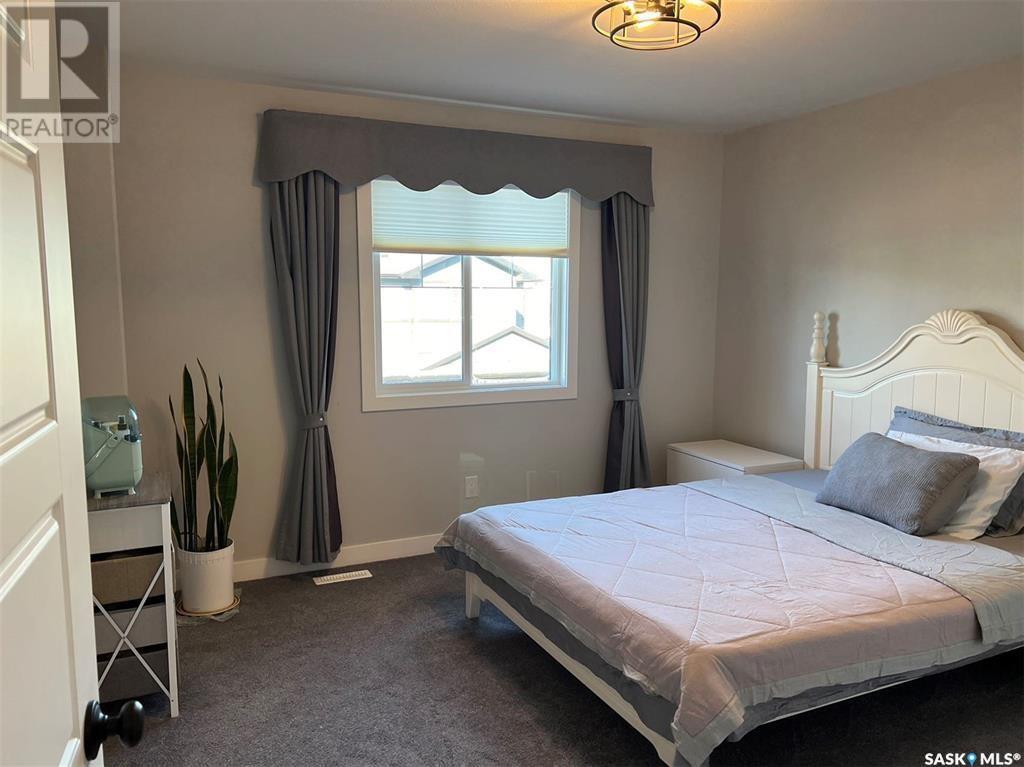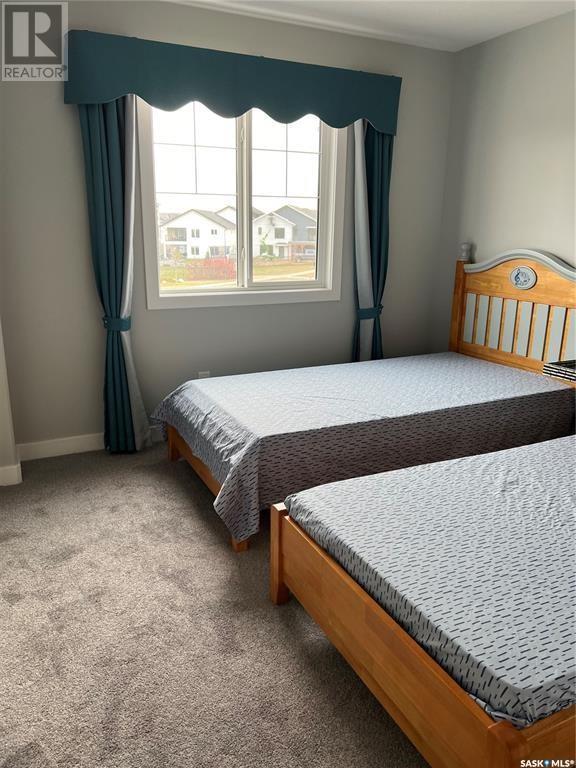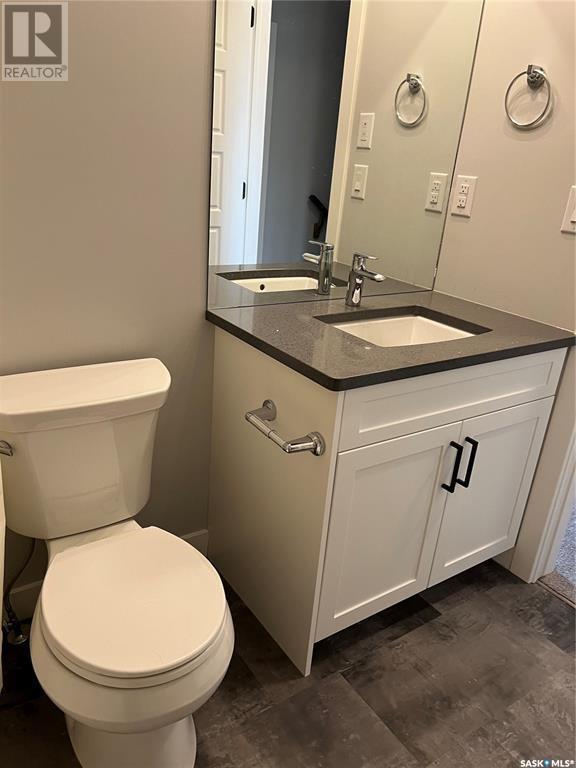16 525 Mahabir Lane Saskatoon, Saskatchewan S7W 1G1
$399,900Maintenance,
$359 Monthly
Maintenance,
$359 MonthlyBeautiful townhouse in a desirable neighbourhood of evergreen. Spacious entrance with sitting area. Two-tone colour and ceiling height kitchen cabinets, oversized central island, quartz countertops and stainless steel appliances. Dinning room accessible backyard. Living room with large windows and electrical fireplace. Master bedroom has 4pc ensuite and walk-in closet. Two good size bedrooms and laundry at the second floor. Larger patio and private backyard. Ideal location: being a 5 minutes walk to two elementary schools and close to amenities. Single garage, Water Softer, TV and TV mounted are included. (id:44479)
Property Details
| MLS® Number | SK988648 |
| Property Type | Single Family |
| Neigbourhood | Evergreen |
| Community Features | Pets Allowed With Restrictions |
| Features | Sump Pump |
| Structure | Patio(s) |
Building
| Bathroom Total | 3 |
| Bedrooms Total | 3 |
| Appliances | Washer, Refrigerator, Dishwasher, Dryer, Window Coverings, Garage Door Opener Remote(s), Stove |
| Architectural Style | 2 Level |
| Basement Type | Full |
| Constructed Date | 2022 |
| Fireplace Fuel | Electric |
| Fireplace Present | Yes |
| Fireplace Type | Conventional |
| Heating Fuel | Natural Gas |
| Heating Type | Forced Air |
| Stories Total | 2 |
| Size Interior | 1376 Sqft |
| Type | Row / Townhouse |
Parking
| Attached Garage | |
| Other | |
| Parking Space(s) | 3 |
Land
| Acreage | No |
| Fence Type | Fence |
| Landscape Features | Lawn |
Rooms
| Level | Type | Length | Width | Dimensions |
|---|---|---|---|---|
| Second Level | Primary Bedroom | 12 ft ,2 in | 13 ft ,2 in | 12 ft ,2 in x 13 ft ,2 in |
| Second Level | 4pc Ensuite Bath | Measurements not available | ||
| Second Level | Bedroom | 10 ft ,6 in | 11 ft | 10 ft ,6 in x 11 ft |
| Second Level | Bedroom | 8 ft ,6 in | 11 ft ,2 in | 8 ft ,6 in x 11 ft ,2 in |
| Second Level | 4pc Bathroom | Measurements not available | ||
| Second Level | Laundry Room | Measurements not available | ||
| Main Level | Kitchen | 9 ft ,9 in | 11 ft | 9 ft ,9 in x 11 ft |
| Main Level | Living Room | 10 ft ,2 in | 13 ft ,4 in | 10 ft ,2 in x 13 ft ,4 in |
| Main Level | Dining Room | 8 ft ,8 in | 10 ft ,2 in | 8 ft ,8 in x 10 ft ,2 in |
| Main Level | 2pc Bathroom | Measurements not available |
https://www.realtor.ca/real-estate/27675873/16-525-mahabir-lane-saskatoon-evergreen
Interested?
Contact us for more information
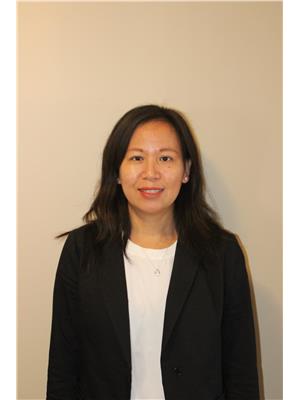
Betty Lin
Salesperson

130-250 Hunter Road
Saskatoon, Saskatchewan S7T 0Y4
(306) 373-3003
(306) 249-5232






