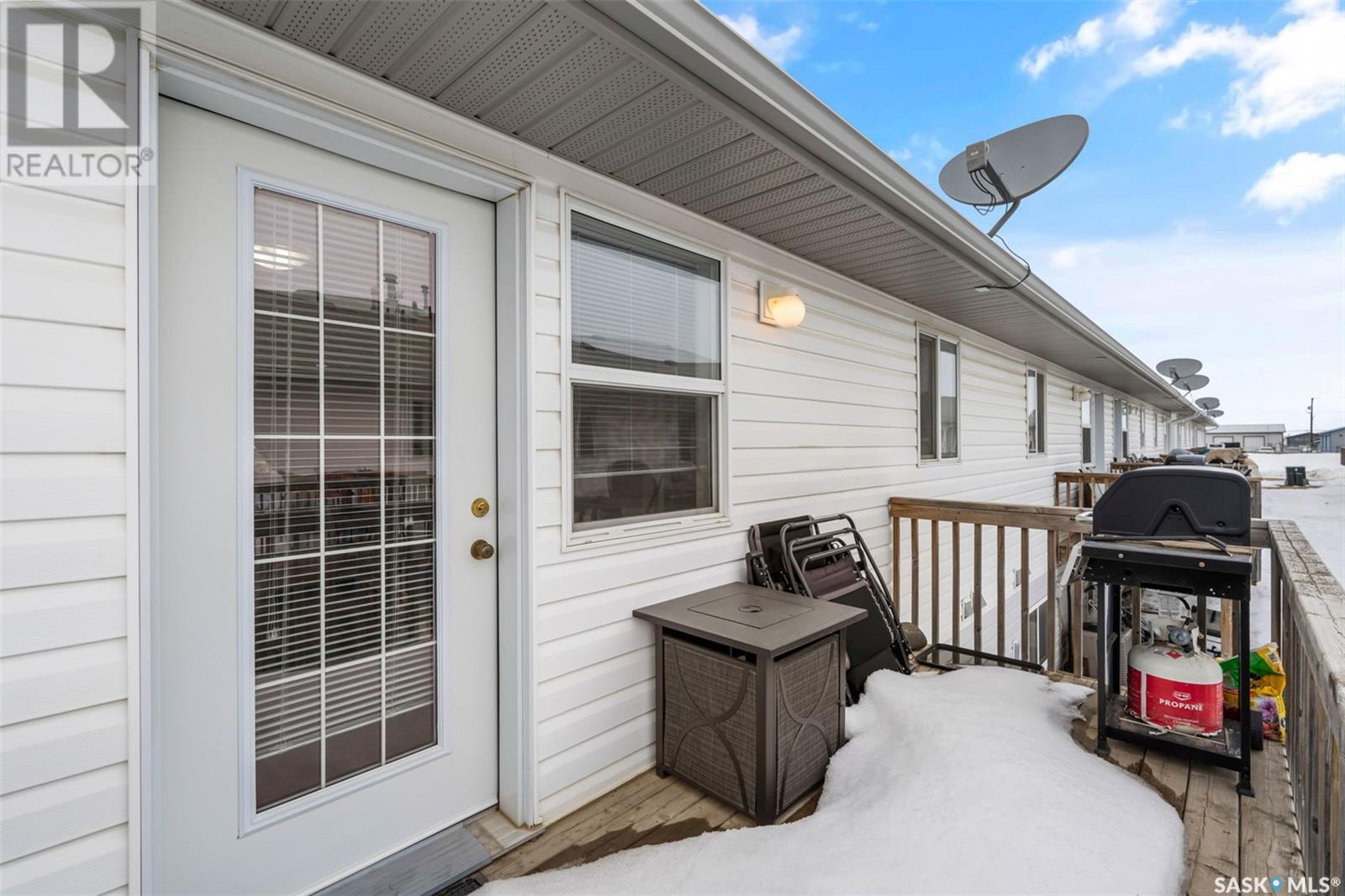16 132 Hiebert Crescent Martensville, Saskatchewan S0K 2T2
$219,900Maintenance,
$340.84 Monthly
Maintenance,
$340.84 MonthlyWelcome to 16-132 Hiebert Crescent. This meticulously kept, end unit townhome is located on a quiet crescent in the beautiful city of Martensville. Out front you will find 2 electrified exclusive surface parking spaces. As you enter you are greeted with a spacious entry way. Up the stairs you have an open concept floor plan featuring a large living room, 2 piece bathroom, dining area, and kitchen. Enjoy all of the natural sunlight exposure from the large windows throughout. The kitchen features maple cabinetry, stainless steel appliances, and a good size pantry. The dining area includes additional built in cabinetry and a bar fridge. The dining area offers direct access to your own deck. Downstairs you will find the large primary bedroom, 4 piece bathroom, second bedroom, laundry and storage room. Updates include: Kitchen and dining room backsplash, light fixtures and faucets in all bathrooms, and freshly painted interior. Other notables include: Hardwood floors, central air conditioning, central vac, and so much more! (id:44479)
Property Details
| MLS® Number | SK999713 |
| Property Type | Single Family |
| Community Features | Pets Allowed |
| Structure | Deck |
Building
| Bathroom Total | 2 |
| Bedrooms Total | 2 |
| Appliances | Washer, Refrigerator, Dishwasher, Dryer, Microwave, Window Coverings, Stove |
| Architectural Style | Bi-level |
| Basement Development | Finished |
| Basement Type | Full (finished) |
| Constructed Date | 2007 |
| Cooling Type | Central Air Conditioning |
| Heating Fuel | Natural Gas |
| Heating Type | Forced Air |
| Size Interior | 660 Sqft |
| Type | Row / Townhouse |
Parking
| None | |
| Parking Space(s) | 2 |
Land
| Acreage | No |
Rooms
| Level | Type | Length | Width | Dimensions |
|---|---|---|---|---|
| Basement | Primary Bedroom | 18 ft | Measurements not available x 18 ft | |
| Basement | Bedroom | 10 ft | 10 ft | 10 ft x 10 ft |
| Basement | 4pc Bathroom | 8 ft ,10 in | Measurements not available x 8 ft ,10 in | |
| Basement | Laundry Room | Measurements not available | ||
| Basement | Storage | Measurements not available | ||
| Main Level | Foyer | 7 ft ,5 in | Measurements not available x 7 ft ,5 in | |
| Main Level | Dining Room | 12 ft ,5 in | 12 ft ,10 in | 12 ft ,5 in x 12 ft ,10 in |
| Main Level | Kitchen | 7 ft ,10 in | 7 ft ,10 in x Measurements not available | |
| Main Level | 2pc Bathroom | 7 ft | Measurements not available x 7 ft |
https://www.realtor.ca/real-estate/28076207/16-132-hiebert-crescent-martensville
Interested?
Contact us for more information

Ryan Weinkauf
Salesperson
714 Duchess Street
Saskatoon, Saskatchewan S7K 0R3
(306) 653-2213
(888) 623-6153
https://boyesgrouprealty.com/
























