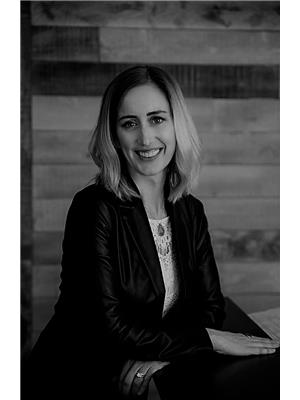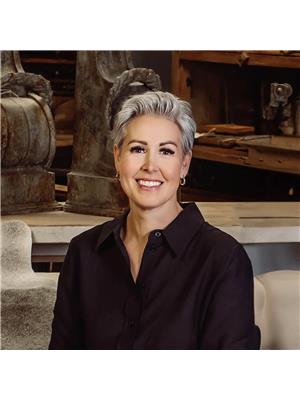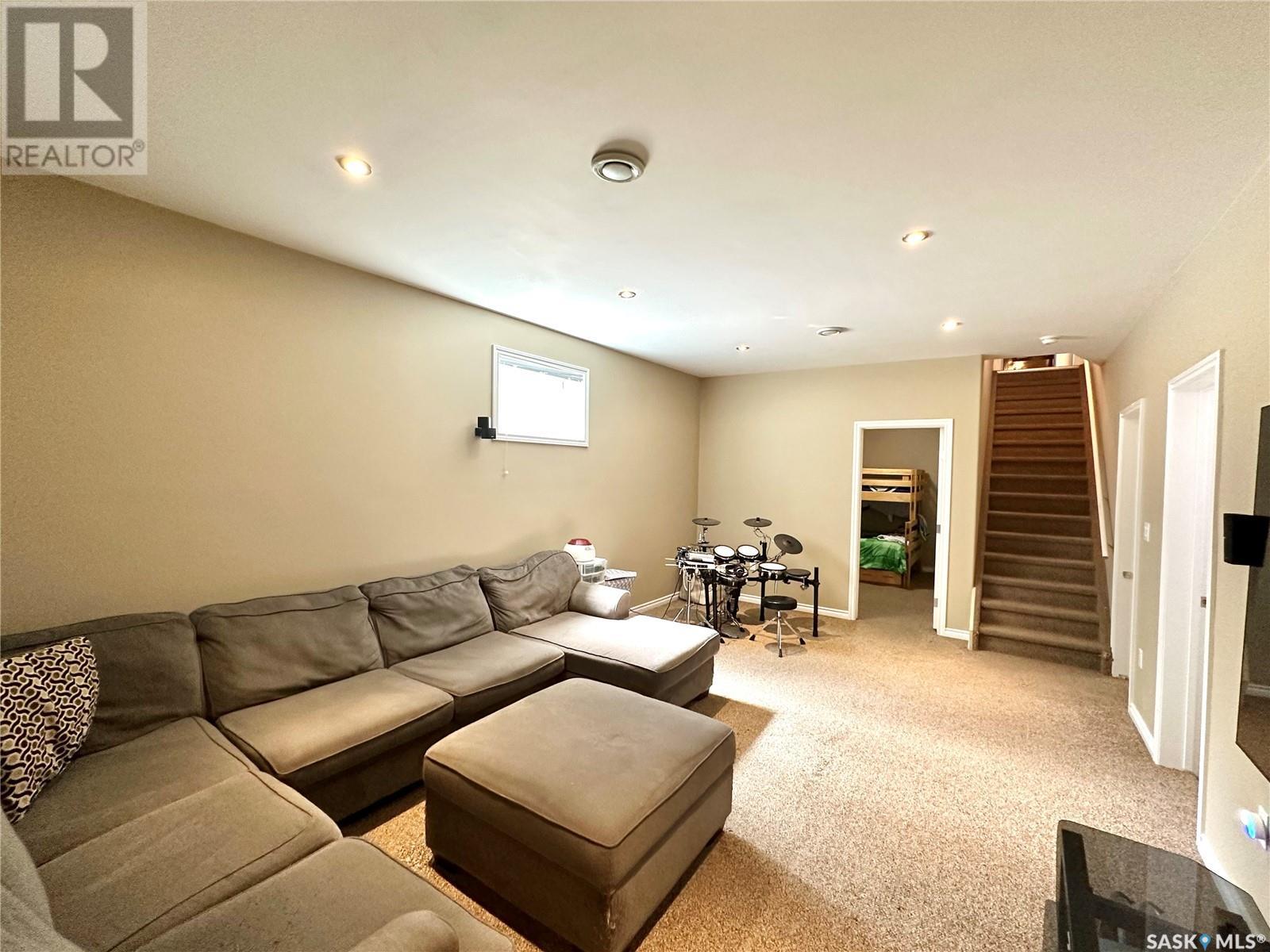1581 98th Street North Battleford, Saskatchewan S9A 0M5
$229,900
This home is truly unique. Enjoy the charm and quality of a character home combined with modern conveniences and extensive renovations. The home was lifted and received a brand new fully finished basement with 9 foot ceilings as well as an updated kitchen. There is a fantastic layout with a large entryway, open concept space on the main and spacious bedrooms. Enjoy the original hardwood floors and endless charm. There are a total of 4 bedrooms with 2 on each level, and 2 bathrooms. The basement is exceptional and feels so open and spacious. Both basement bedrooms are large, with one having a walk in closet and the other having access directly to the 4 piece bath. The laundry area is separate from the furnace room space. Central air was recently added, as were the furnace, water heater, and pex water lines. The yard is private and shaded providing a great space for kids to play. This home is a must see, call for your showing today. (id:44479)
Property Details
| MLS® Number | SK978387 |
| Property Type | Single Family |
| Neigbourhood | Kinsmen Park |
| Features | Treed, Rectangular |
Building
| Bathroom Total | 2 |
| Bedrooms Total | 4 |
| Appliances | Washer, Refrigerator, Dishwasher, Dryer, Microwave, Window Coverings, Stove |
| Architectural Style | Bungalow |
| Basement Development | Finished |
| Basement Type | Full (finished) |
| Constructed Date | 1940 |
| Cooling Type | Central Air Conditioning |
| Heating Fuel | Natural Gas |
| Heating Type | Forced Air |
| Stories Total | 1 |
| Size Interior | 892 Sqft |
| Type | House |
Parking
| Detached Garage | |
| Gravel | |
| Parking Space(s) | 2 |
Land
| Acreage | No |
| Landscape Features | Lawn |
| Size Frontage | 50 Ft |
| Size Irregular | 6000.00 |
| Size Total | 6000 Sqft |
| Size Total Text | 6000 Sqft |
Rooms
| Level | Type | Length | Width | Dimensions |
|---|---|---|---|---|
| Basement | Bedroom | 10 ft | 13 ft ,2 in | 10 ft x 13 ft ,2 in |
| Basement | Family Room | 13 ft | 25 ft ,5 in | 13 ft x 25 ft ,5 in |
| Basement | 4pc Bathroom | 5 ft ,7 in | 6 ft ,5 in | 5 ft ,7 in x 6 ft ,5 in |
| Basement | Bedroom | 10 ft | 9 ft ,4 in | 10 ft x 9 ft ,4 in |
| Main Level | Enclosed Porch | 7 ft ,5 in | 10 ft ,1 in | 7 ft ,5 in x 10 ft ,1 in |
| Main Level | Kitchen | 9 ft ,1 in | 12 ft ,7 in | 9 ft ,1 in x 12 ft ,7 in |
| Main Level | Bedroom | 9 ft ,9 in | 9 ft ,6 in | 9 ft ,9 in x 9 ft ,6 in |
| Main Level | Living Room | 12 ft | 19 ft ,7 in | 12 ft x 19 ft ,7 in |
| Main Level | Bedroom | 9 ft | 11 ft ,5 in | 9 ft x 11 ft ,5 in |
| Main Level | 4pc Bathroom | 8 ft ,6 in | 4 ft ,5 in | 8 ft ,6 in x 4 ft ,5 in |
https://www.realtor.ca/real-estate/27239343/1581-98th-street-north-battleford-kinsmen-park
Interested?
Contact us for more information

Kandice Tomaz
Branch Manager
boyesgrouprealty.com/
202 21st Street West
Battleford, Saskatchewan S0M 0E0
(306) 445-8885
(306) 445-8884
boyesgrouprealty.com/

Michelle Tomanek
Salesperson
(306) 445-8884
202 21st Street West
Battleford, Saskatchewan S0M 0E0
(306) 445-8885
(306) 445-8884
boyesgrouprealty.com/






















