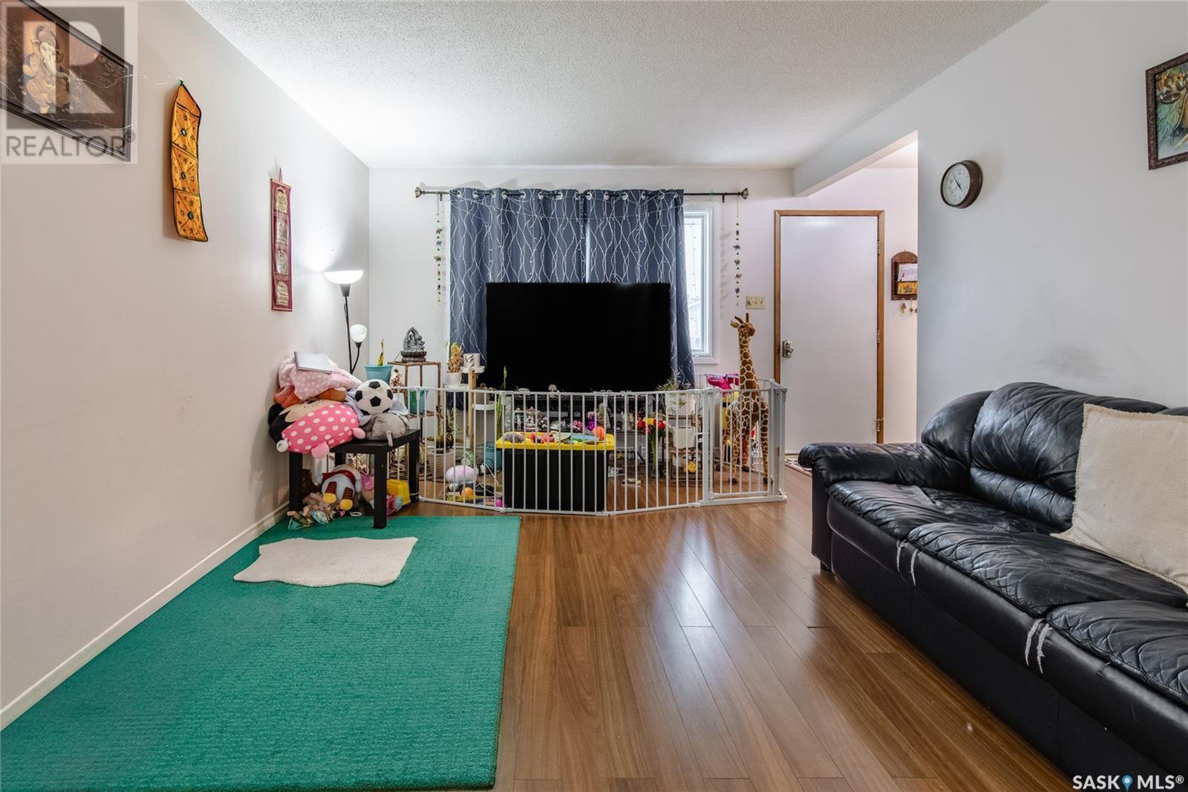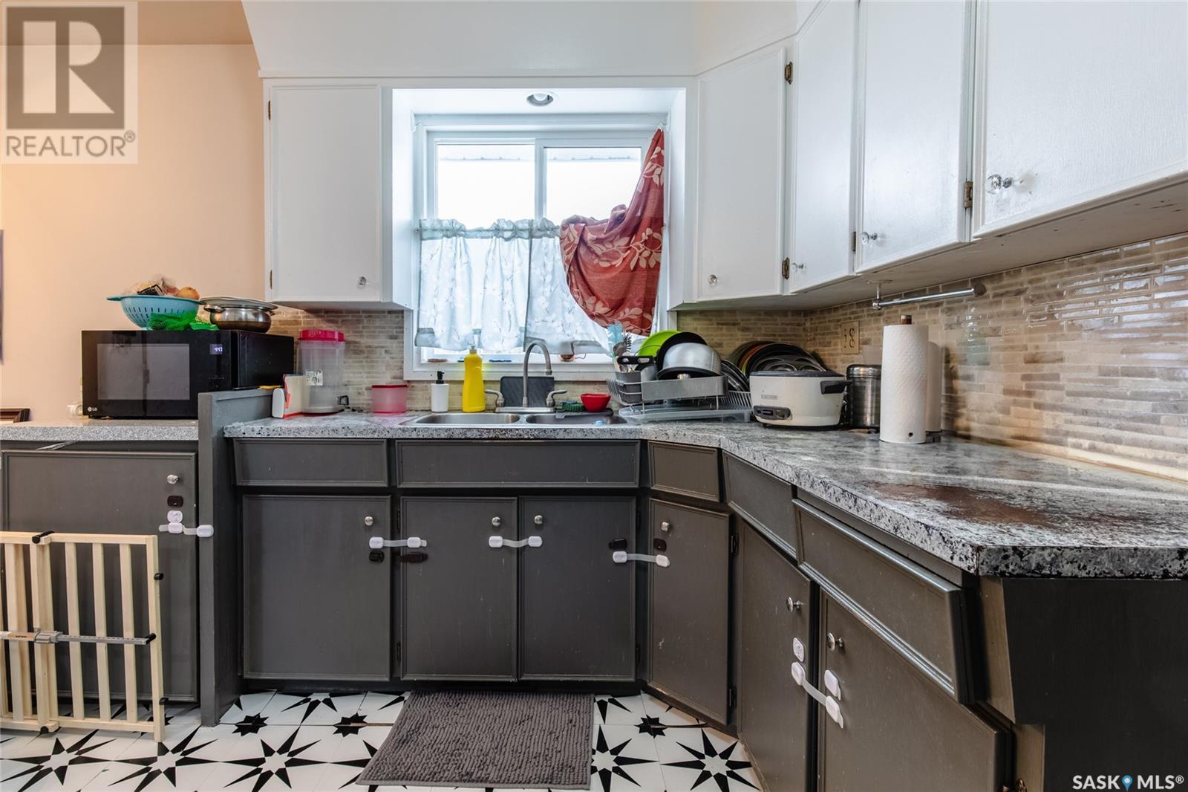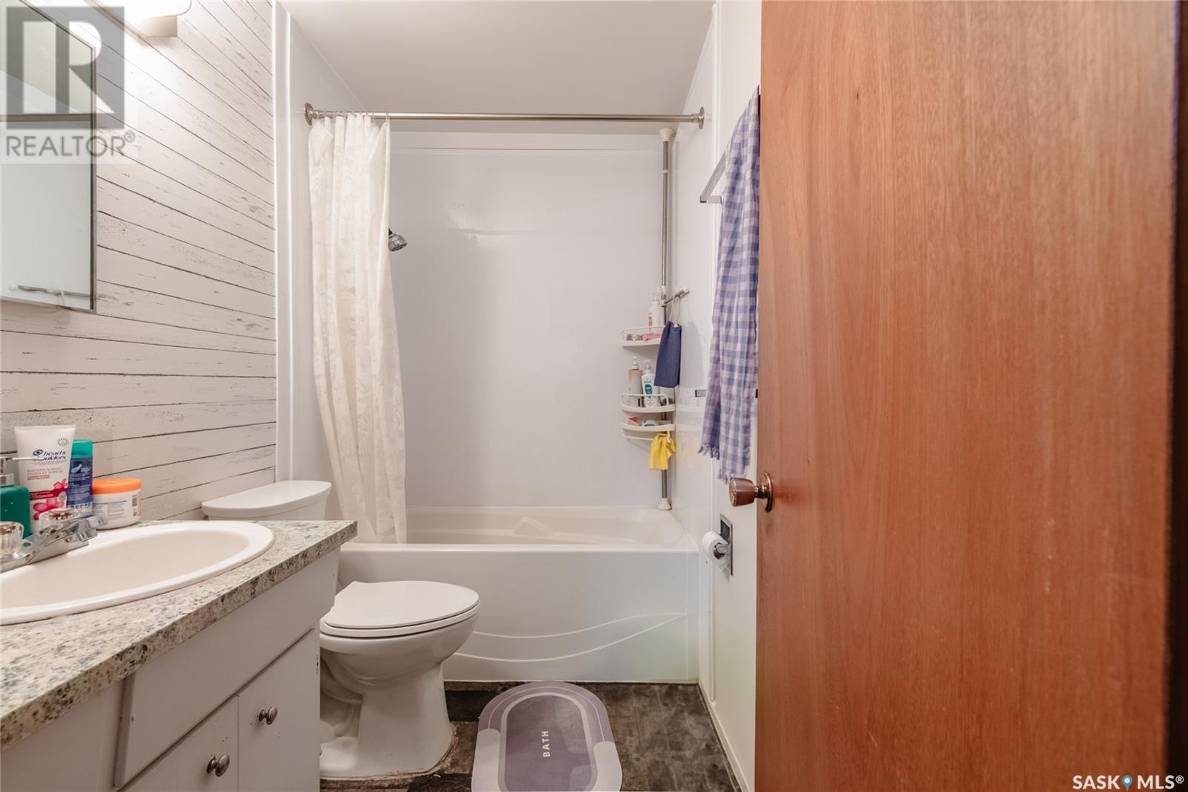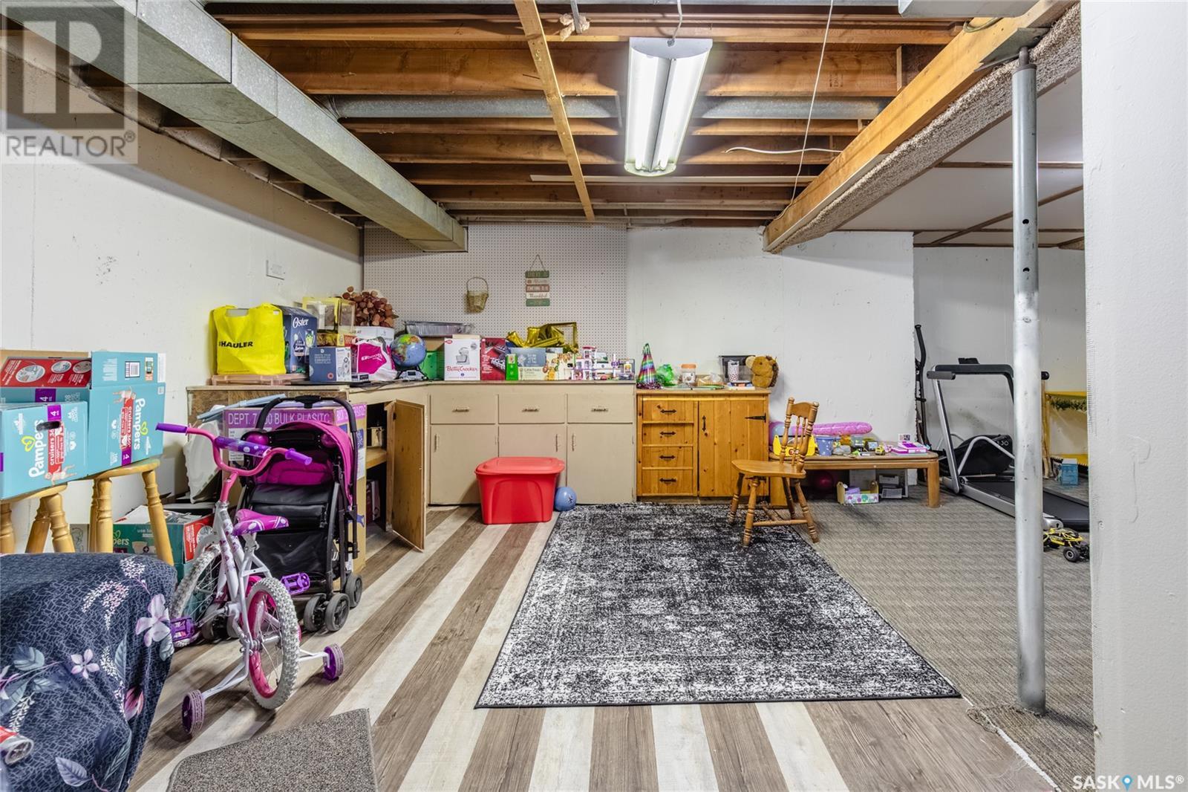1570 Grace Street Moose Jaw, Saskatchewan S6H 3E2
$209,900
Located in the desirable Palliser neighbourhood, this three-bedroom, half-duplex bungalow is an excellent choice for a young family. You'll appreciate the spacious living area, which features updated laminate flooring throughout most of the main floor. Over the years, all the windows have been upgraded. The kitchen is highly functional, offering ample cabinet space and a designated dining/breakfast area with built-in seating. The kitchen and dining area feature vinyl tile flooring. Notably, all three generously sized bedrooms are located on the main level. The main floor also includes a four-piece bathroom with a soaker tub. The basement offers a well-sized den that could serve as a bedroom, along with a three-piece bathroom and a large family room. Additionally, the house provides plenty of storage space, including areas under and beside the stairs. The concrete driveway can accommodate multiple vehicles, and a wide gate provides access to the fully fenced backyard, which offers additional space for a small camper. (id:44479)
Property Details
| MLS® Number | SK000540 |
| Property Type | Single Family |
| Neigbourhood | Palliser |
| Features | Rectangular, Double Width Or More Driveway, Sump Pump |
Building
| Bathroom Total | 2 |
| Bedrooms Total | 3 |
| Appliances | Washer, Refrigerator, Dryer, Storage Shed, Stove |
| Architectural Style | Bungalow |
| Basement Development | Finished |
| Basement Type | Full (finished) |
| Constructed Date | 1971 |
| Construction Style Attachment | Semi-detached |
| Cooling Type | Central Air Conditioning |
| Heating Fuel | Natural Gas |
| Heating Type | Forced Air |
| Stories Total | 1 |
| Size Interior | 1049 Sqft |
Parking
| Parking Pad | |
| None | |
| R V | |
| Parking Space(s) | 4 |
Land
| Acreage | No |
| Fence Type | Fence |
| Landscape Features | Lawn, Garden Area |
| Size Frontage | 19 Ft ,2 In |
| Size Irregular | 1929.00 |
| Size Total | 1929 Sqft |
| Size Total Text | 1929 Sqft |
Rooms
| Level | Type | Length | Width | Dimensions |
|---|---|---|---|---|
| Basement | 3pc Bathroom | Measurements not available | ||
| Basement | Den | 13'5" x 10'7" | ||
| Basement | Family Room | 22'9" x 14'8" | ||
| Basement | Storage | 10'8" x 5'3" | ||
| Basement | Laundry Room | Measurements not available | ||
| Main Level | Foyer | 5'2" x 4'1" | ||
| Main Level | Living Room | 11'7" x 20'8" | ||
| Main Level | Kitchen | 11' x 9'2" | ||
| Main Level | Dining Room | 7'8 x 7'3" | ||
| Main Level | Bedroom | 11' x 7'8" | ||
| Main Level | 4pc Bathroom | Measurements not available | ||
| Main Level | Primary Bedroom | 14'4" x 9'1" | ||
| Main Level | Foyer | 2'9" x 6'4" | ||
| Main Level | Bedroom | 8'3" x 12'3" |
https://www.realtor.ca/real-estate/28110508/1570-grace-street-moose-jaw-palliser
Interested?
Contact us for more information

Sam Sreekumar Varma
Salesperson

605a Main Street North
Moose Jaw, Saskatchewan S6H 0W6
(306) 694-8082
(306) 694-8084
www.royallepagelandmart.com/







































