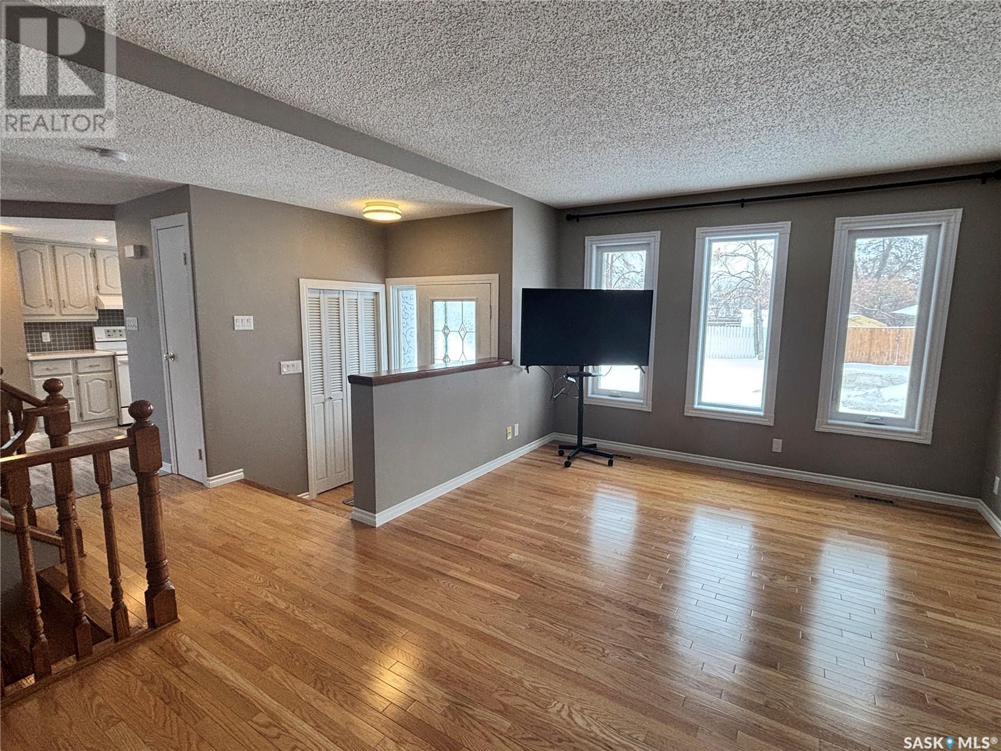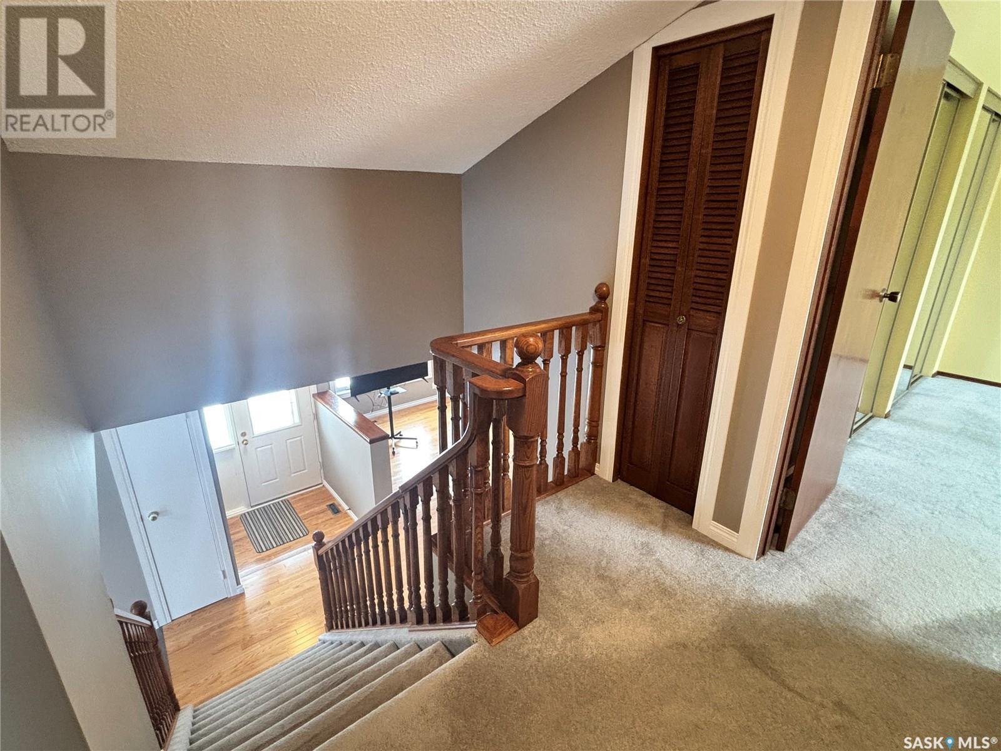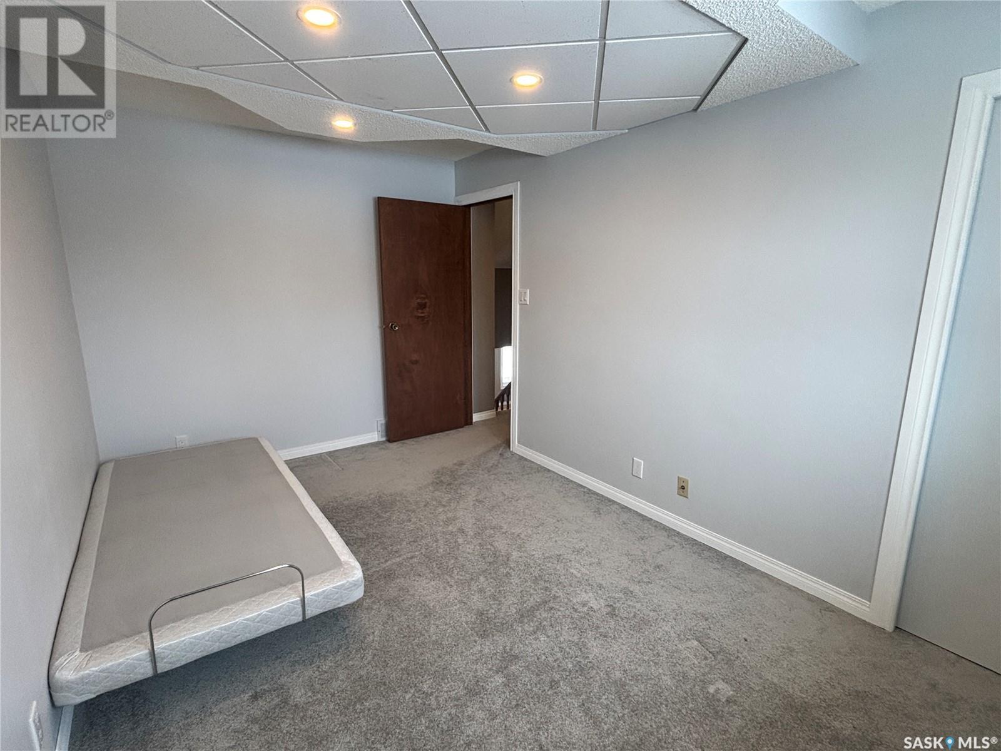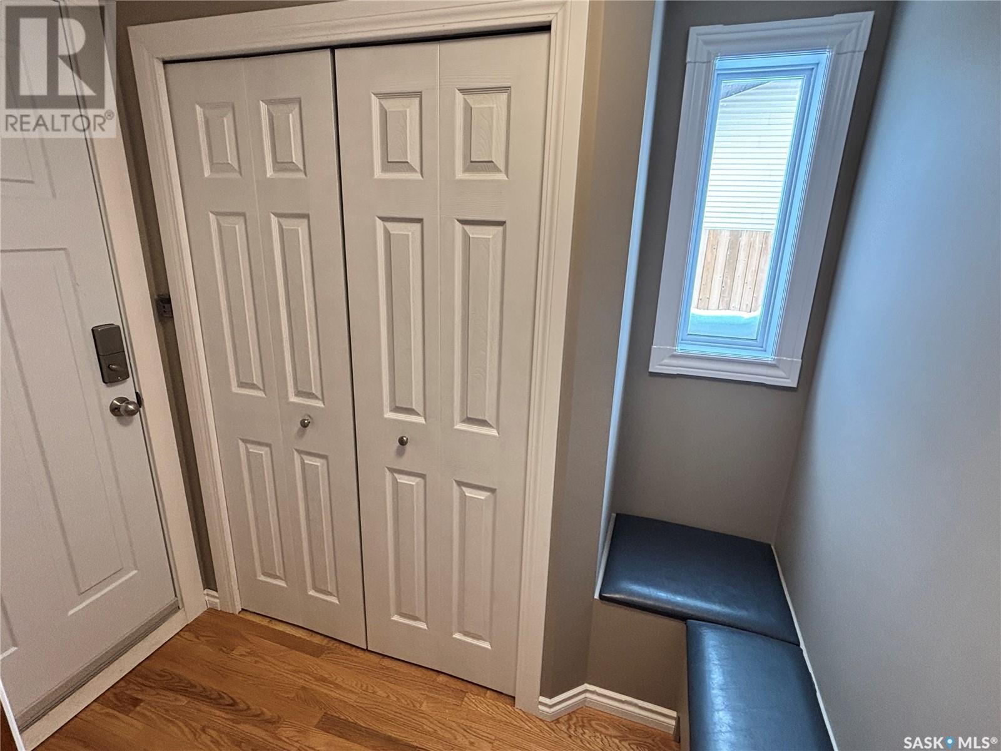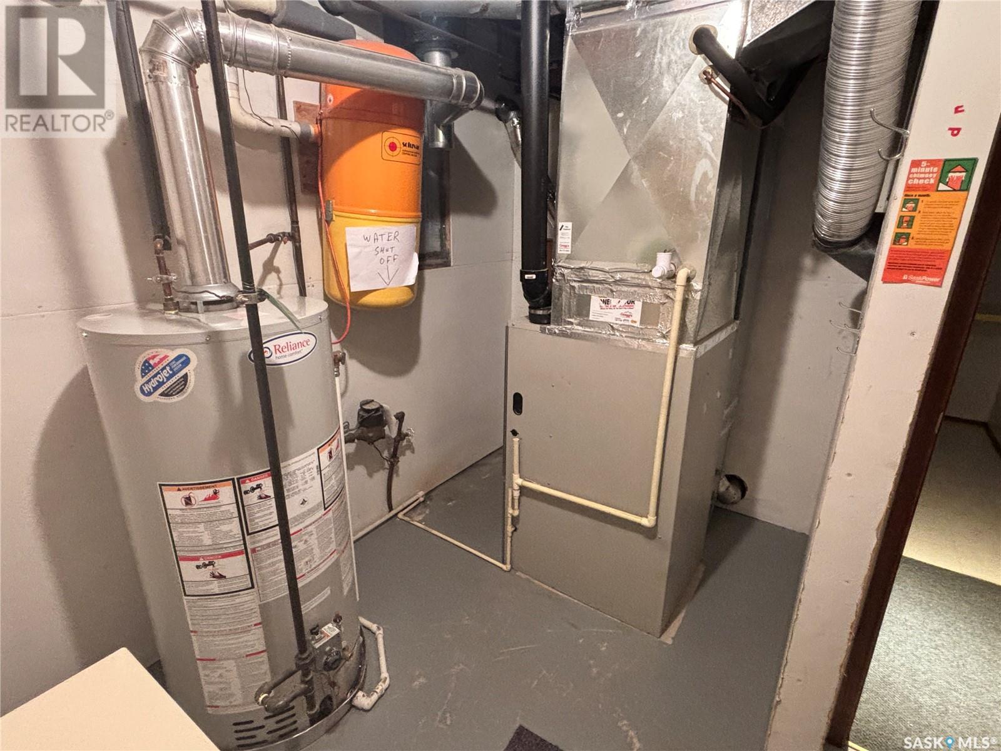155 Nordstrum Road Saskatoon, Saskatchewan S7K 6P9
$450,000
Charming 4-level split in desirable north Saskatoon neighborhood! Welcome to this beautifully maintained home, ideally located in a sought-after location. Situated close to schools and a major shopping centre, this property offers both convenience and comfort for your family. Featuring numerous upgrades throughout, this home is filled with natural light and boasts stylish hardwood floors in key area. The spacious layout includes garden doors on the third level that open to the backyard deck, as well as additional garden doors off the dining room leading to another deck with natural gas barbecue hook up - perfect for entertaining. A standout feature of this property is the oversized, heated garage, making it an excellent workshop space for hobbyists or extra storage. With its great location and thoughtful updates, this home is ready for you to move in and make your own. Don't miss this opportunity - schedule a viewing today! (id:44479)
Property Details
| MLS® Number | SK000228 |
| Property Type | Single Family |
| Neigbourhood | Silverwood Heights |
| Features | Rectangular, Double Width Or More Driveway |
| Structure | Deck |
Building
| Bathroom Total | 3 |
| Bedrooms Total | 3 |
| Appliances | Washer, Refrigerator, Dishwasher, Dryer, Window Coverings, Garage Door Opener Remote(s), Hood Fan, Storage Shed, Stove |
| Basement Development | Finished |
| Basement Type | Full (finished) |
| Constructed Date | 1982 |
| Construction Style Split Level | Split Level |
| Cooling Type | Central Air Conditioning |
| Heating Fuel | Natural Gas |
| Heating Type | Forced Air |
| Size Interior | 1751 Sqft |
| Type | House |
Parking
| Detached Garage | |
| Heated Garage | |
| Parking Space(s) | 4 |
Land
| Acreage | No |
| Fence Type | Partially Fenced |
| Landscape Features | Lawn, Underground Sprinkler |
| Size Frontage | 52 Ft |
| Size Irregular | 52x110 |
| Size Total Text | 52x110 |
Rooms
| Level | Type | Length | Width | Dimensions |
|---|---|---|---|---|
| Second Level | Primary Bedroom | 13 ft ,11 in | 11 ft ,5 in | 13 ft ,11 in x 11 ft ,5 in |
| Second Level | 2pc Ensuite Bath | 4 ft ,3 in | 5 ft ,6 in | 4 ft ,3 in x 5 ft ,6 in |
| Second Level | Bedroom | 8 ft ,10 in | 14 ft ,2 in | 8 ft ,10 in x 14 ft ,2 in |
| Second Level | 4pc Bathroom | 6 ft ,10 in | 7 ft ,8 in | 6 ft ,10 in x 7 ft ,8 in |
| Third Level | Family Room | 25 ft ,5 in | 12 ft | 25 ft ,5 in x 12 ft |
| Third Level | Family Room | 12 ft | 11 ft | 12 ft x 11 ft |
| Third Level | 3pc Bathroom | 6 ft ,6 in | 9 ft | 6 ft ,6 in x 9 ft |
| Fourth Level | Bedroom | 10 ft ,3 in | 14 ft ,7 in | 10 ft ,3 in x 14 ft ,7 in |
| Fourth Level | Storage | 9 ft ,6 in | 4 ft ,9 in | 9 ft ,6 in x 4 ft ,9 in |
| Fourth Level | Laundry Room | 17 ft ,2 in | 7 ft ,8 in | 17 ft ,2 in x 7 ft ,8 in |
| Fourth Level | Other | 10 ft ,4 in | 9 ft ,5 in | 10 ft ,4 in x 9 ft ,5 in |
| Main Level | Kitchen | 10 ft | 10 ft | 10 ft x 10 ft |
| Main Level | Dining Room | 9 ft ,11 in | 9 ft | 9 ft ,11 in x 9 ft |
| Main Level | Living Room | 17 ft ,9 in | 12 ft | 17 ft ,9 in x 12 ft |
https://www.realtor.ca/real-estate/28096243/155-nordstrum-road-saskatoon-silverwood-heights
Interested?
Contact us for more information
Ashlee Amendt
Salesperson
639 Main Street
Humboldt, Saskatchewan S0K 2A0
(306) 682-5061
(306) 682-5063













