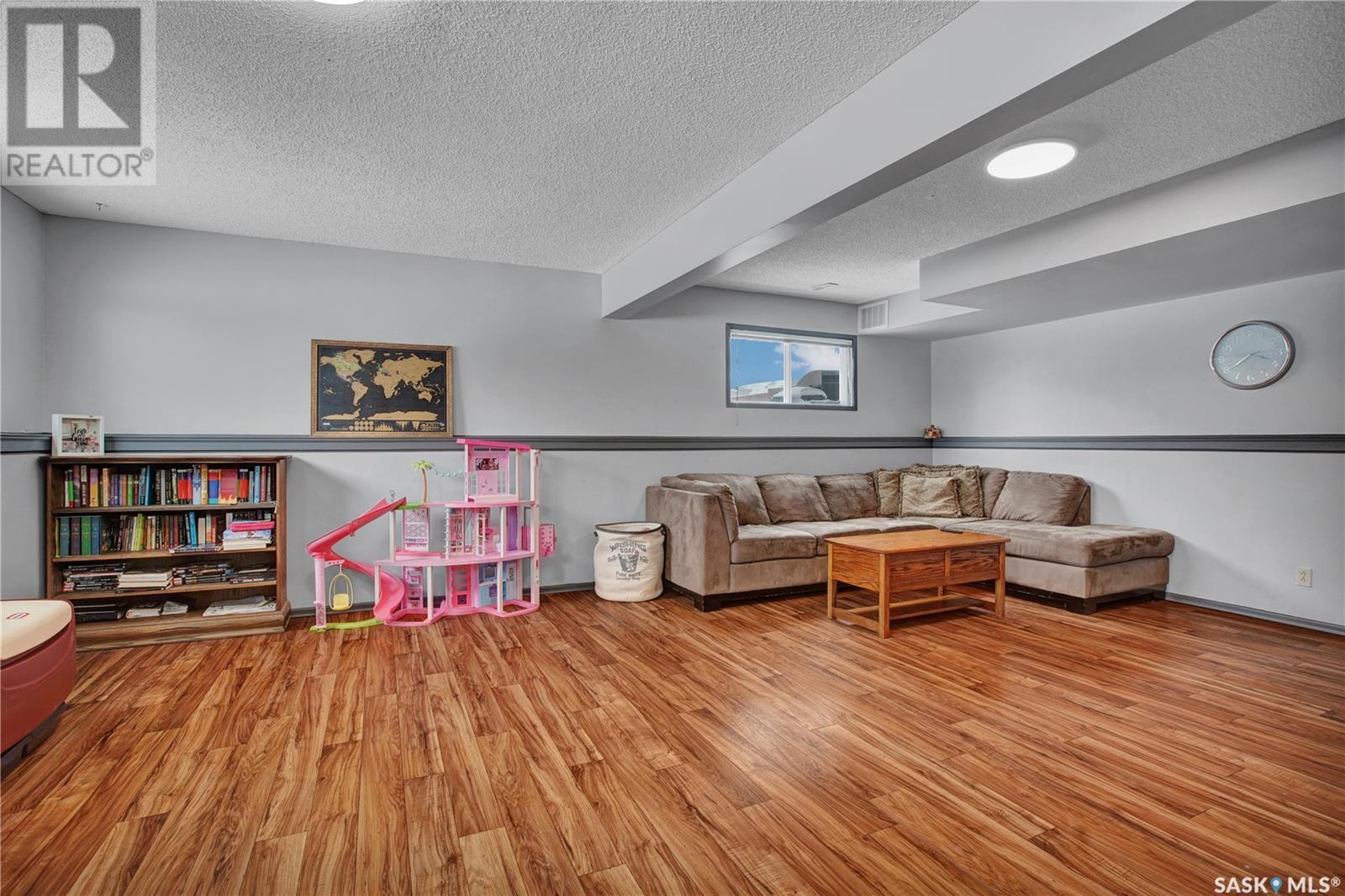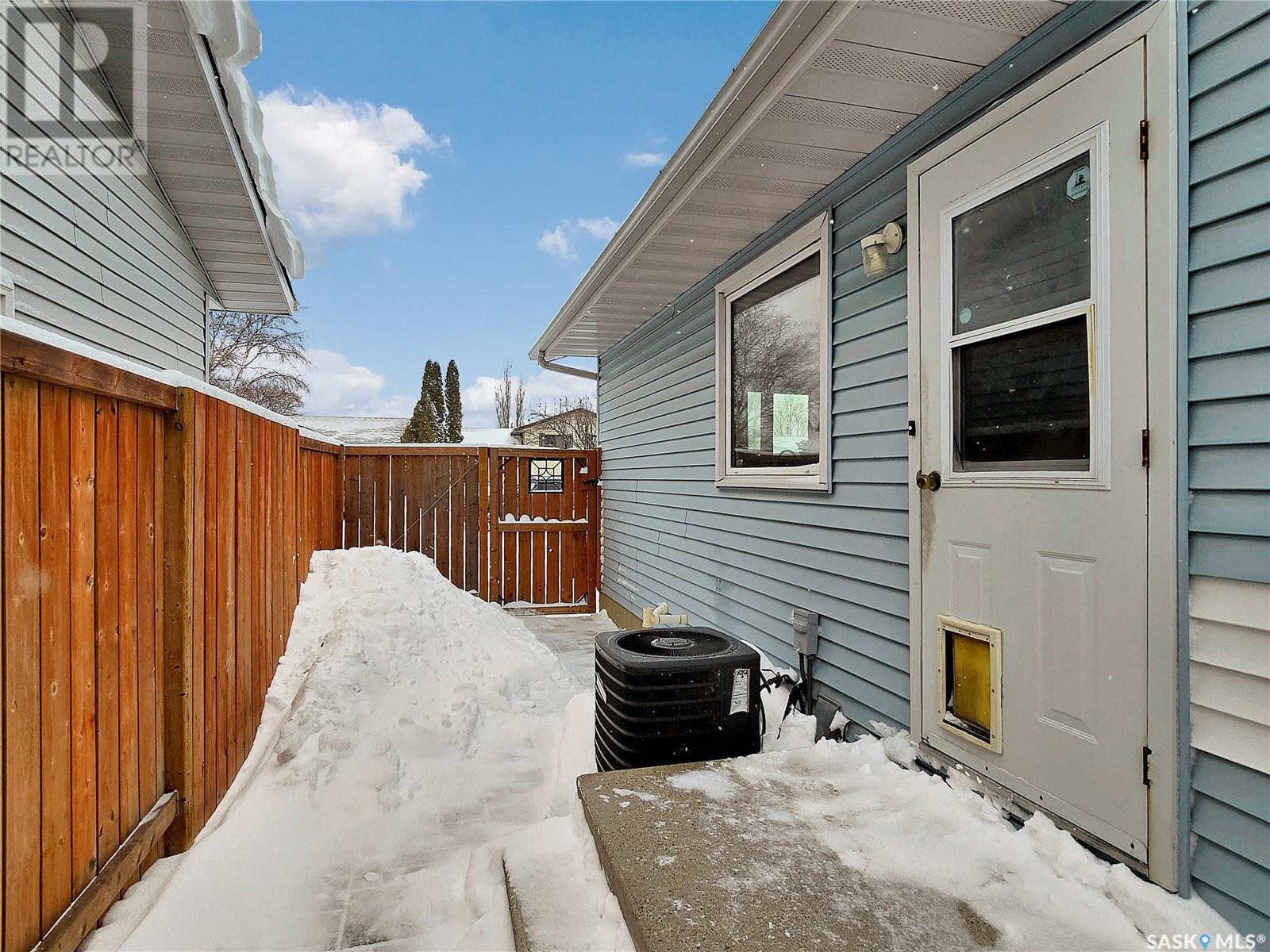154 Whelan Crescent Saskatoon, Saskatchewan S7L 6W3
$369,900
154 Whelan Cres is for sale. This 1040 sq ft four level split was built with 2x6' lumber which is above standard for the time of construction. The house is well maintained and move-in ready for new owners this spring. The main floor has a bright and spacious living room area that faces west. The kitchen is loaded with cabinets including a pantry tower and the dining room window faces east so the morning sun can help your coffee get you going. Upstairs you'll find three bedrooms and a show home quality bathroom that has seen a full renovation. Everything from heated tile to the custom shower and deep soaker tub was meticulously planned with no expense spared. The third level is a massive, open space with large windows that will be a great place for entertaining guests and movie nights with the family. In addition if you need another bedroom, this floor has more than enough space for an easy conversion to a five bedroom home. The fourth level is also developed with a bedroom including a walk in closet and another renovated three-piece bathroom complete with heated tile. The yard is a private space with a patio for lounging this summer and a 24x24' insulated, boarded double garage with separate doors. In addition to the concrete apron in front of the garage three is a triple concrete drive on the south side of the house provided space for extra vehicles, boats or trailers. The market is moving at warp speed in this price range but don't worry, you have time to get in for a showing. Offers will be presented on April 4, 2025 at 5pm. Call today for your private showing. (id:44479)
Property Details
| MLS® Number | SK000175 |
| Property Type | Single Family |
| Neigbourhood | Confederation Park |
| Features | Lane, Rectangular |
Building
| Bathroom Total | 2 |
| Bedrooms Total | 4 |
| Appliances | Washer, Refrigerator, Dishwasher, Dryer, Window Coverings, Garage Door Opener Remote(s), Stove |
| Basement Development | Finished |
| Basement Type | Full (finished) |
| Constructed Date | 1985 |
| Construction Style Split Level | Split Level |
| Cooling Type | Central Air Conditioning |
| Heating Fuel | Natural Gas |
| Heating Type | Forced Air |
| Size Interior | 1040 Sqft |
| Type | House |
Parking
| Detached Garage | |
| Parking Space(s) | 5 |
Land
| Acreage | No |
| Fence Type | Fence |
| Landscape Features | Lawn |
| Size Frontage | 43 Ft |
| Size Irregular | 4283.00 |
| Size Total | 4283 Sqft |
| Size Total Text | 4283 Sqft |
Rooms
| Level | Type | Length | Width | Dimensions |
|---|---|---|---|---|
| Second Level | Bedroom | 9'10 x 8'2 | ||
| Second Level | Bedroom | 10'11 x 8'2 | ||
| Second Level | Primary Bedroom | 11'8 x 11'3 | ||
| Second Level | 4pc Bathroom | 11'4 x 6'10 | ||
| Third Level | Family Room | 22 ft | 22 ft x Measurements not available | |
| Fourth Level | Bedroom | 22 ft | 22 ft x Measurements not available | |
| Fourth Level | 3pc Bathroom | 10'7 x 4'11 | ||
| Main Level | Living Room | 17'2 x 12'3 | ||
| Main Level | Kitchen/dining Room | 17'6 x 10'4 |
https://www.realtor.ca/real-estate/28099701/154-whelan-crescent-saskatoon-confederation-park
Interested?
Contact us for more information

Kevin Cross
Associate Broker
https://www.crossrealestate.ca/

620 Heritage Lane
Saskatoon, Saskatchewan S7H 5P5
(306) 242-3535
(306) 244-5506

































