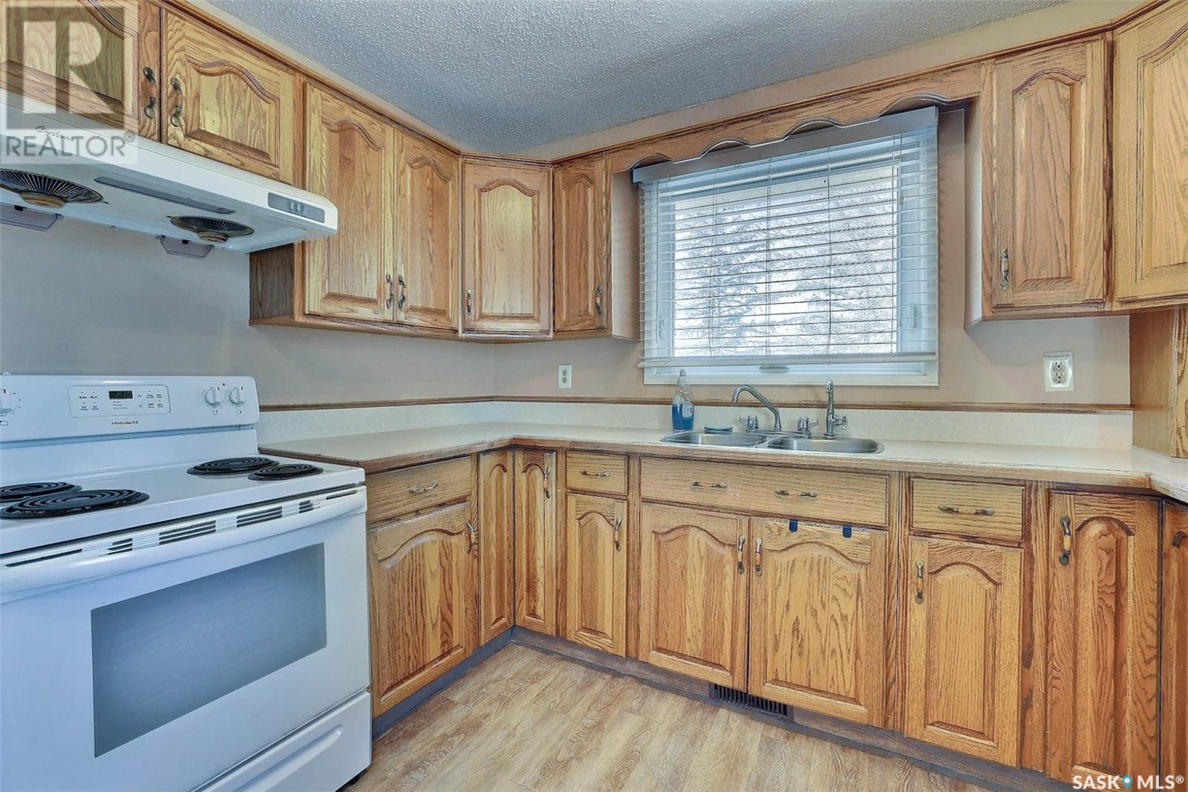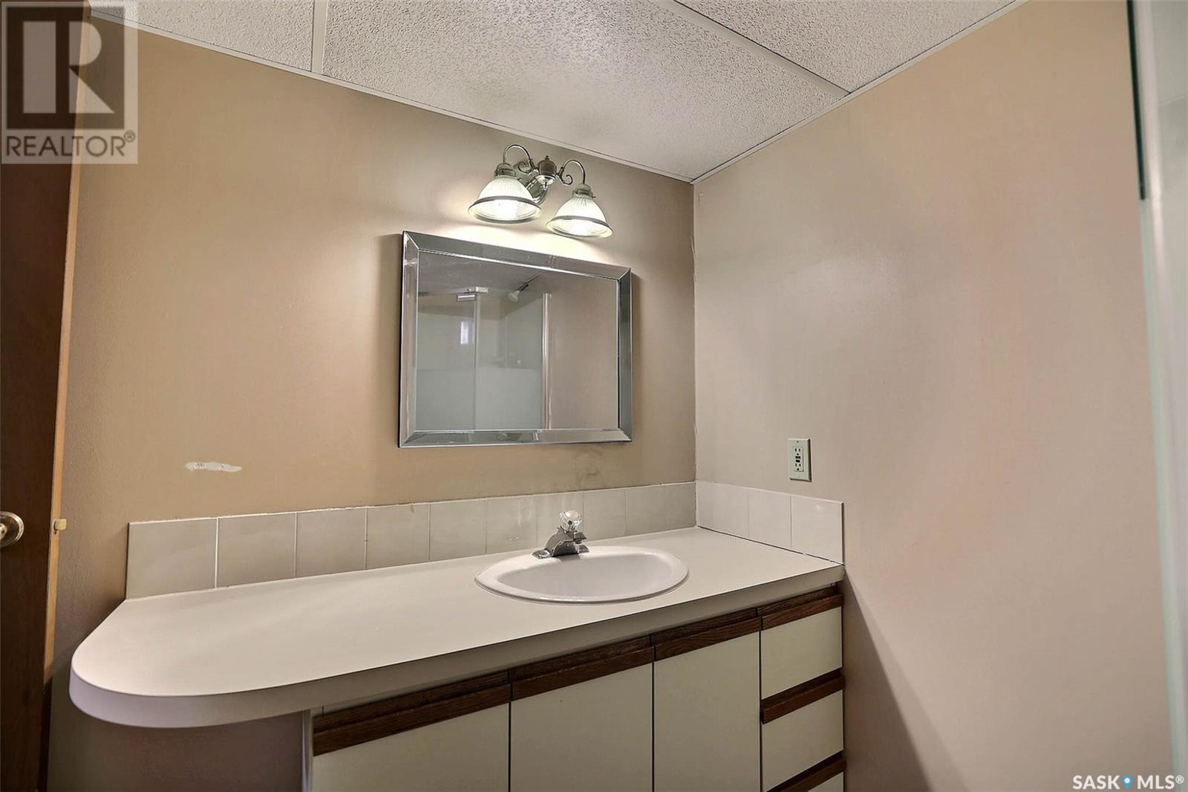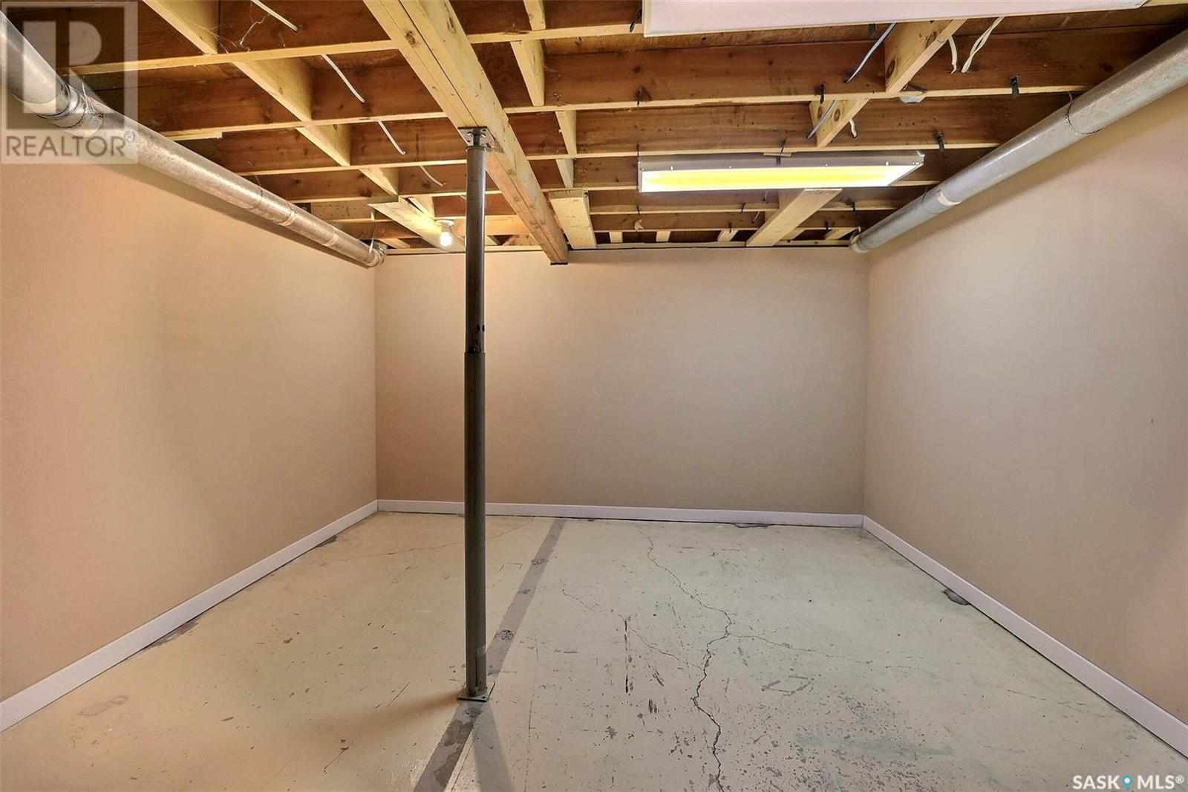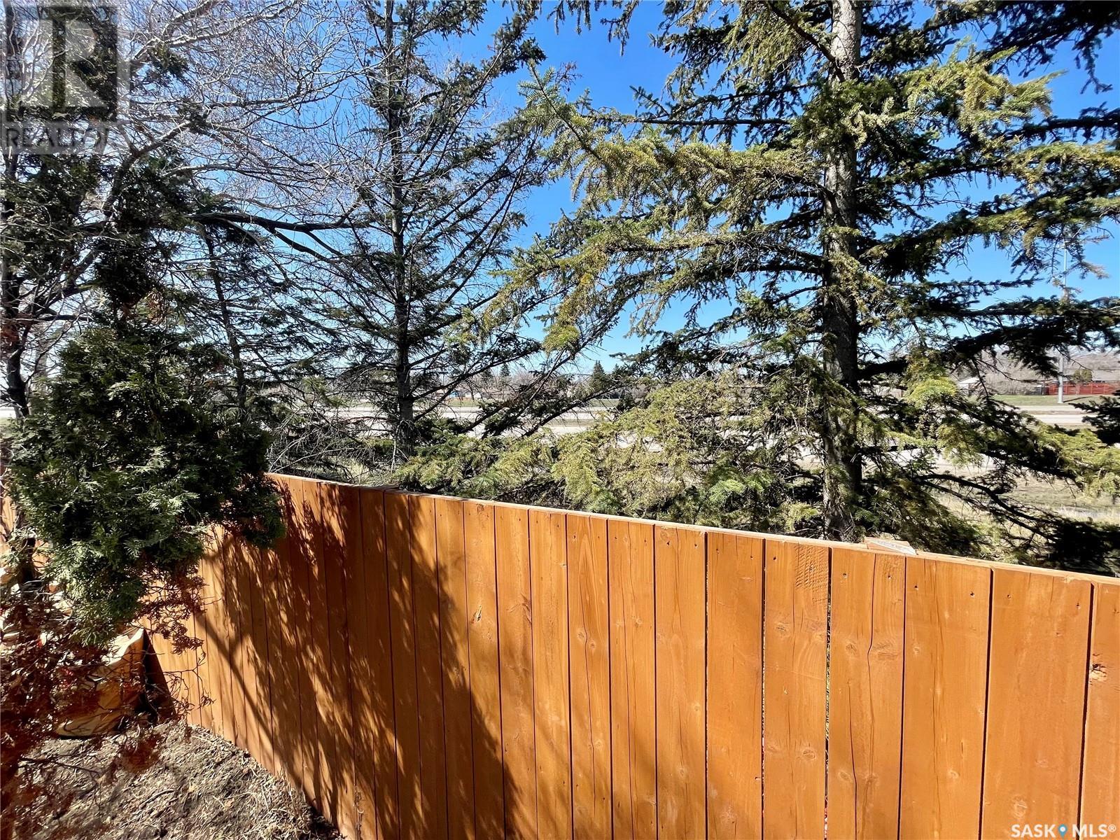154 Houston Road Regina, Saskatchewan S4V 0G6
$349,900
Great potential for this spacious (1188 sqft) bungalow with attached garage and finished basement. Open floor plan with large sunlit living room with front picture window, formal dining room and excellent eat in kitchen with an abundance of cabinet and counterspace. 3 good sized bedrooms with handy ensuite off large primary. Attached sunroom accessed thru living room. Private maturely landscaped rear yard. Basement fully developed with large rec room, 3pc bath, additional bedroom, huge laundry, utility and storage areas. All appliances, water heater and softener included. Many upgrades over the years including spray foam insulation and new drywall, paint and flooring in the basement ('17) exterior painted ('19) new vinyl plank flooring and paint on main floor ('19) attic insulation ('18) Double attached garage is tandem 12.6x30. Quick poss available. (id:44479)
Property Details
| MLS® Number | SK003686 |
| Property Type | Single Family |
| Neigbourhood | University Park |
| Features | Treed, Rectangular, Paved Driveway |
Building
| Bathroom Total | 3 |
| Bedrooms Total | 4 |
| Appliances | Washer, Refrigerator, Dishwasher, Dryer, Window Coverings, Garage Door Opener Remote(s), Stove |
| Architectural Style | Bungalow |
| Basement Development | Finished |
| Basement Type | Full (finished) |
| Constructed Date | 1976 |
| Heating Fuel | Natural Gas |
| Heating Type | Forced Air |
| Stories Total | 1 |
| Size Interior | 1188 Sqft |
| Type | House |
Parking
| Attached Garage | |
| Parking Space(s) | 4 |
Land
| Acreage | No |
| Fence Type | Fence |
| Landscape Features | Lawn |
| Size Irregular | 6135.00 |
| Size Total | 6135 Sqft |
| Size Total Text | 6135 Sqft |
Rooms
| Level | Type | Length | Width | Dimensions |
|---|---|---|---|---|
| Basement | Other | 23 ft | 13 ft ,1 in | 23 ft x 13 ft ,1 in |
| Basement | Bedroom | 9 ft ,2 in | 9 ft ,6 in | 9 ft ,2 in x 9 ft ,6 in |
| Basement | 3pc Bathroom | Measurements not available | ||
| Basement | Laundry Room | Measurements not available | ||
| Basement | Storage | Measurements not available | ||
| Basement | Other | Measurements not available | ||
| Main Level | Living Room | 14 ft ,1 in | 13 ft ,5 in | 14 ft ,1 in x 13 ft ,5 in |
| Main Level | Dining Room | 9 ft ,2 in | 8 ft ,10 in | 9 ft ,2 in x 8 ft ,10 in |
| Main Level | Kitchen | 13 ft ,9 in | 10 ft ,10 in | 13 ft ,9 in x 10 ft ,10 in |
| Main Level | Foyer | Measurements not available | ||
| Main Level | Primary Bedroom | 12 ft ,10 in | 12 ft ,6 in | 12 ft ,10 in x 12 ft ,6 in |
| Main Level | Bedroom | 10 ft ,6 in | 9 ft ,10 in | 10 ft ,6 in x 9 ft ,10 in |
| Main Level | Bedroom | 9 ft ,2 in | 9 ft ,6 in | 9 ft ,2 in x 9 ft ,6 in |
| Main Level | 4pc Bathroom | Measurements not available | ||
| Main Level | 2pc Ensuite Bath | Measurements not available |
https://www.realtor.ca/real-estate/28217970/154-houston-road-regina-university-park
Interested?
Contact us for more information

Lori Patrick
Associate Broker
(306) 525-1433

3904 B Gordon Road
Regina, Saskatchewan S4S 6Y3
(306) 585-1955
(306) 584-1077






































