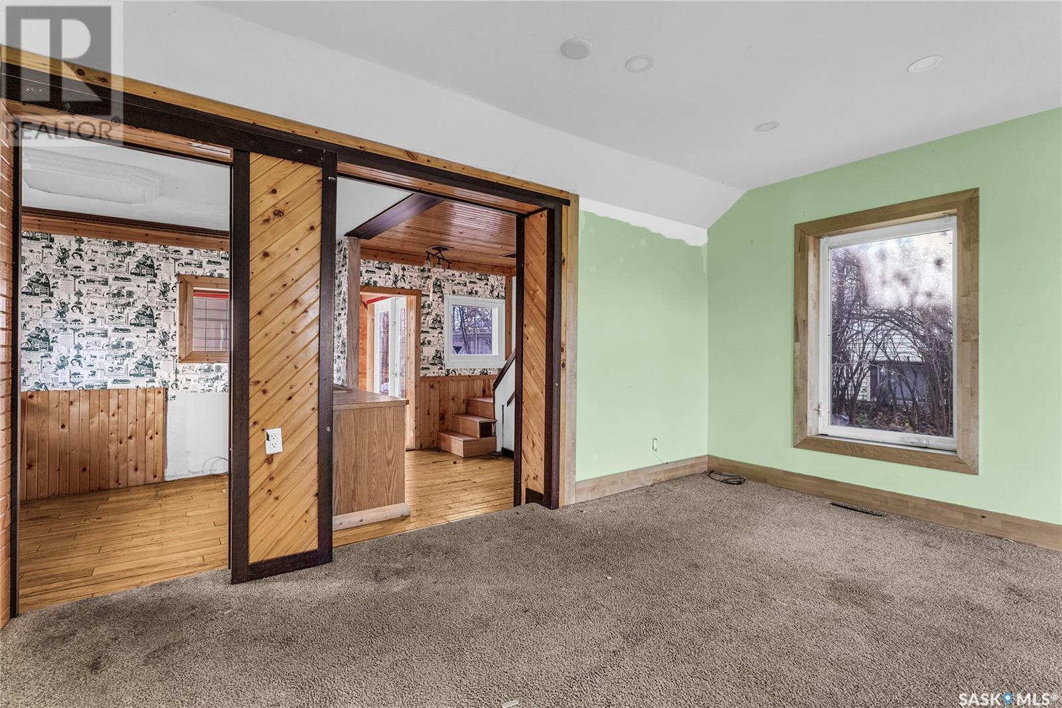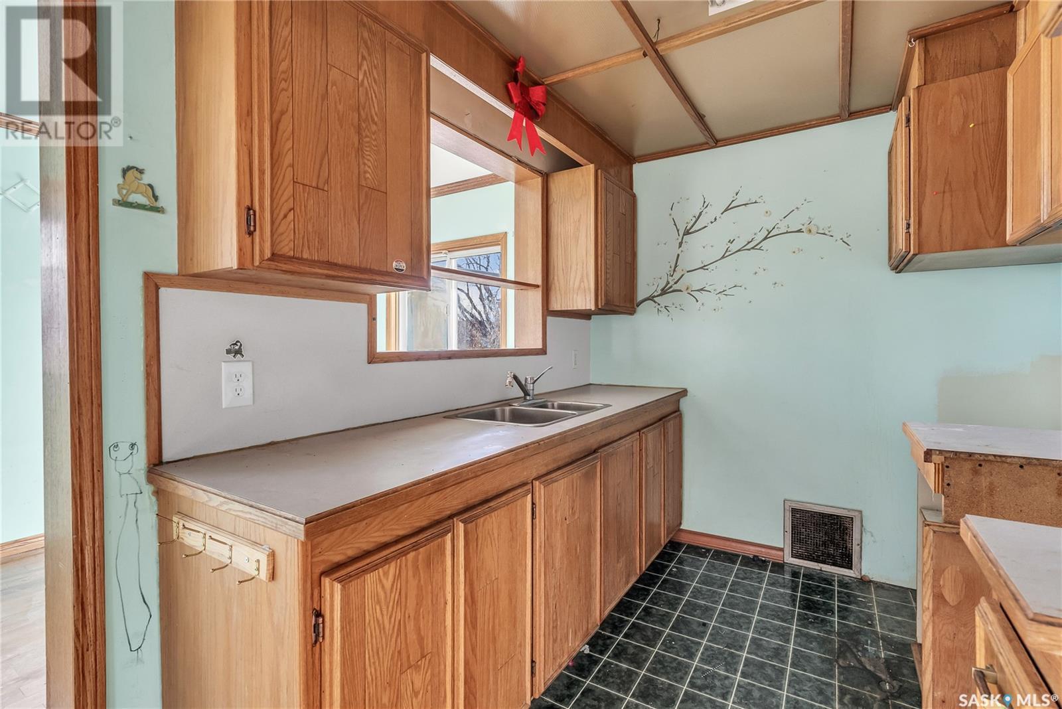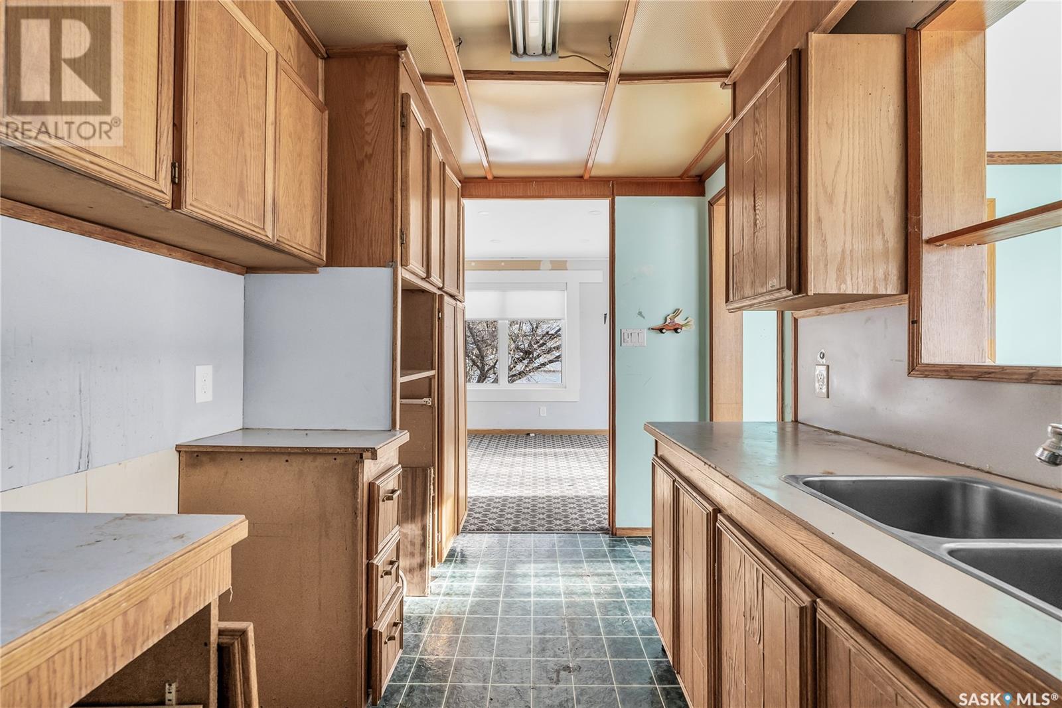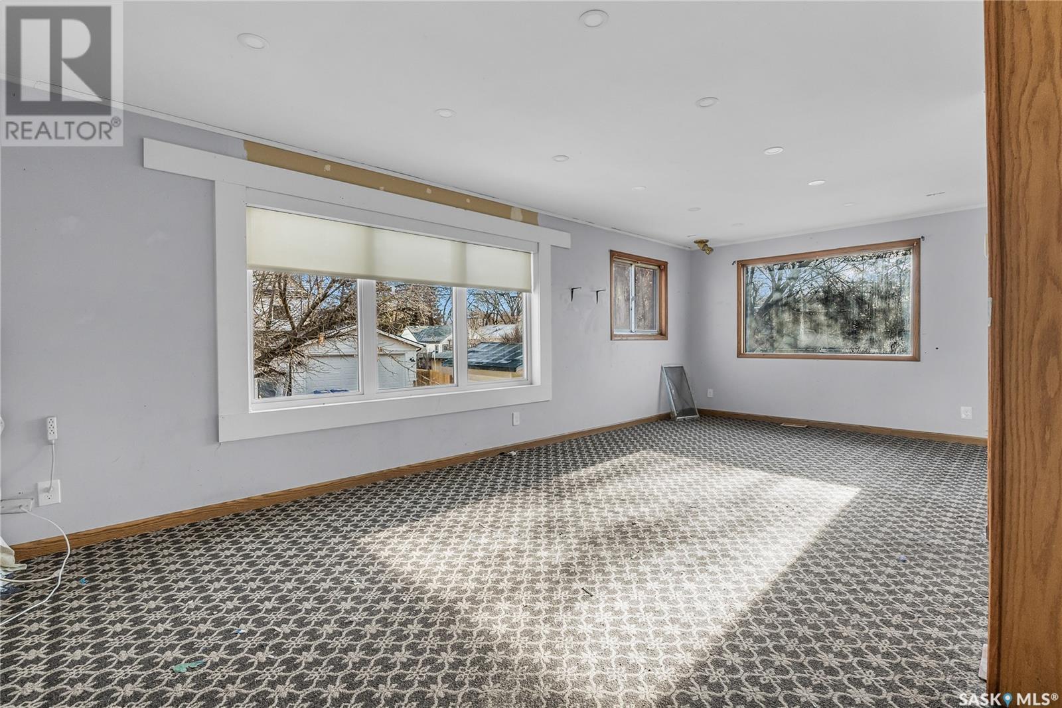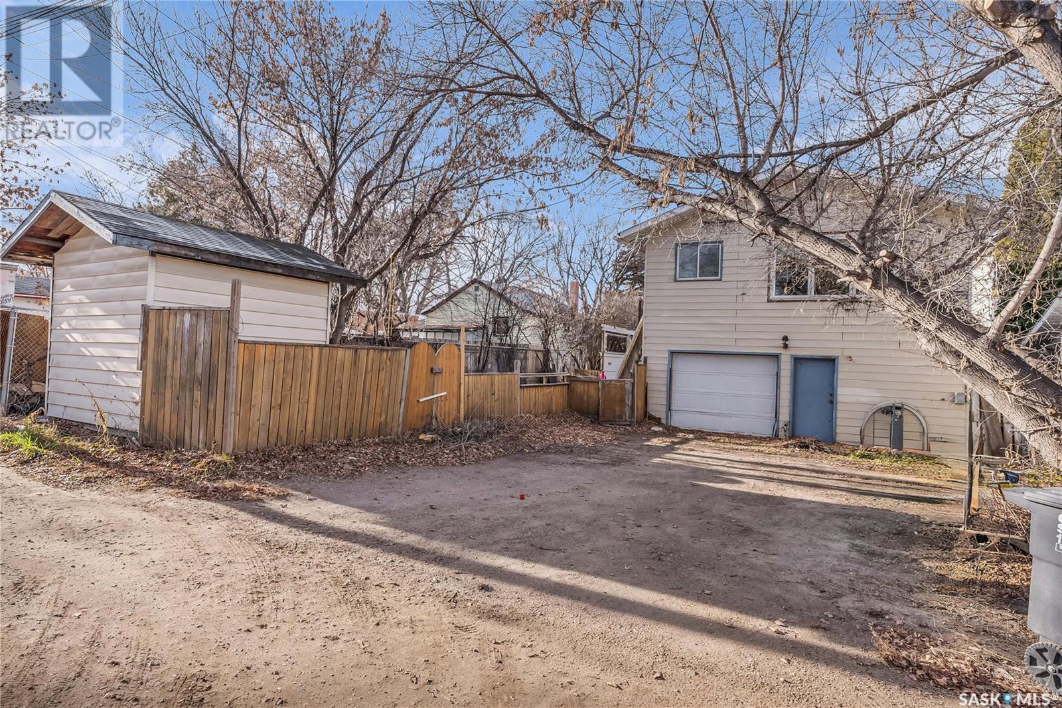1525 Kilburn Avenue Saskatoon, Saskatchewan S7M 0K1
$299,900
This charming revenue property offers exceptional income potential and versatility. Situated on a spacious 50’ x 130’ lot, the 770 sq. ft., 1 ½ storey, 2-bedroom home is ideal for investors or first-time buyers looking to generate revenue. Previously rented for $1,200 per month, the home is move-in ready or perfectly suited for tenants. At the rear of the property, a 24’ x 24’ heated double garage/shop with alley access provides additional income opportunities or a fantastic workspace. Above the garage, a 576 sq. ft. self-contained suite, also previously rented for $1,200 per month, adds to the property's earning potential. With shared laundry on the main floor and tenants paying utilities, this property offers ease of management and impressive returns. Overlooking Kilburn Park and conveniently located with easy access to Circle Drive and downtown Saskatoon, this property combines practicality and opportunity in a sought-after location. Don’t miss your chance to explore the possibilities—schedule your showing today! (id:44479)
Property Details
| MLS® Number | SK988468 |
| Property Type | Single Family |
| Neigbourhood | Exhibition |
| Features | Treed, Rectangular, Double Width Or More Driveway |
Building
| Bathroom Total | 2 |
| Bedrooms Total | 3 |
| Appliances | Washer, Refrigerator, Dryer, Garage Door Opener Remote(s), Storage Shed, Stove |
| Basement Development | Unfinished |
| Basement Type | Partial (unfinished) |
| Constructed Date | 1943 |
| Heating Fuel | Natural Gas |
| Heating Type | Forced Air |
| Stories Total | 2 |
| Size Interior | 1336 Sqft |
| Type | House |
Parking
| Attached Garage | |
| Garage | |
| Gravel | |
| Heated Garage | |
| Parking Space(s) | 4 |
Land
| Acreage | No |
| Fence Type | Fence |
| Landscape Features | Lawn |
| Size Frontage | 50 Ft |
| Size Irregular | 6499.00 |
| Size Total | 6499 Sqft |
| Size Total Text | 6499 Sqft |
Rooms
| Level | Type | Length | Width | Dimensions |
|---|---|---|---|---|
| Second Level | Bedroom | 15" x 9' | ||
| Third Level | Living Room | 12'6" x 11'9" | ||
| Third Level | Kitchen | 11" x 6'10" | ||
| Third Level | Bedroom | 12'6" x 7'6" | ||
| Third Level | 3pc Bathroom | Measurements not available | ||
| Third Level | Enclosed Porch | 10'6" x 7' | ||
| Main Level | Living Room | 16' x 10'4" | ||
| Main Level | Kitchen | 11' x 7'3" | ||
| Main Level | Primary Bedroom | 7'6" x 6'10" | ||
| Main Level | 4pc Bathroom | Measurements not available | ||
| Main Level | Enclosed Porch | 14' x 7' | ||
| Main Level | Laundry Room | 11' x 6' |
https://www.realtor.ca/real-estate/27664607/1525-kilburn-avenue-saskatoon-exhibition
Interested?
Contact us for more information

Joshua J Boettcher
Salesperson
(306) 652-0929
https://saskatoonrealestate.com/
#211 - 220 20th St W
Saskatoon, Saskatchewan S7M 0W9
(866) 773-5421
Mohammed Yasin
Salesperson
#211 - 220 20th St W
Saskatoon, Saskatchewan S7M 0W9
(866) 773-5421






