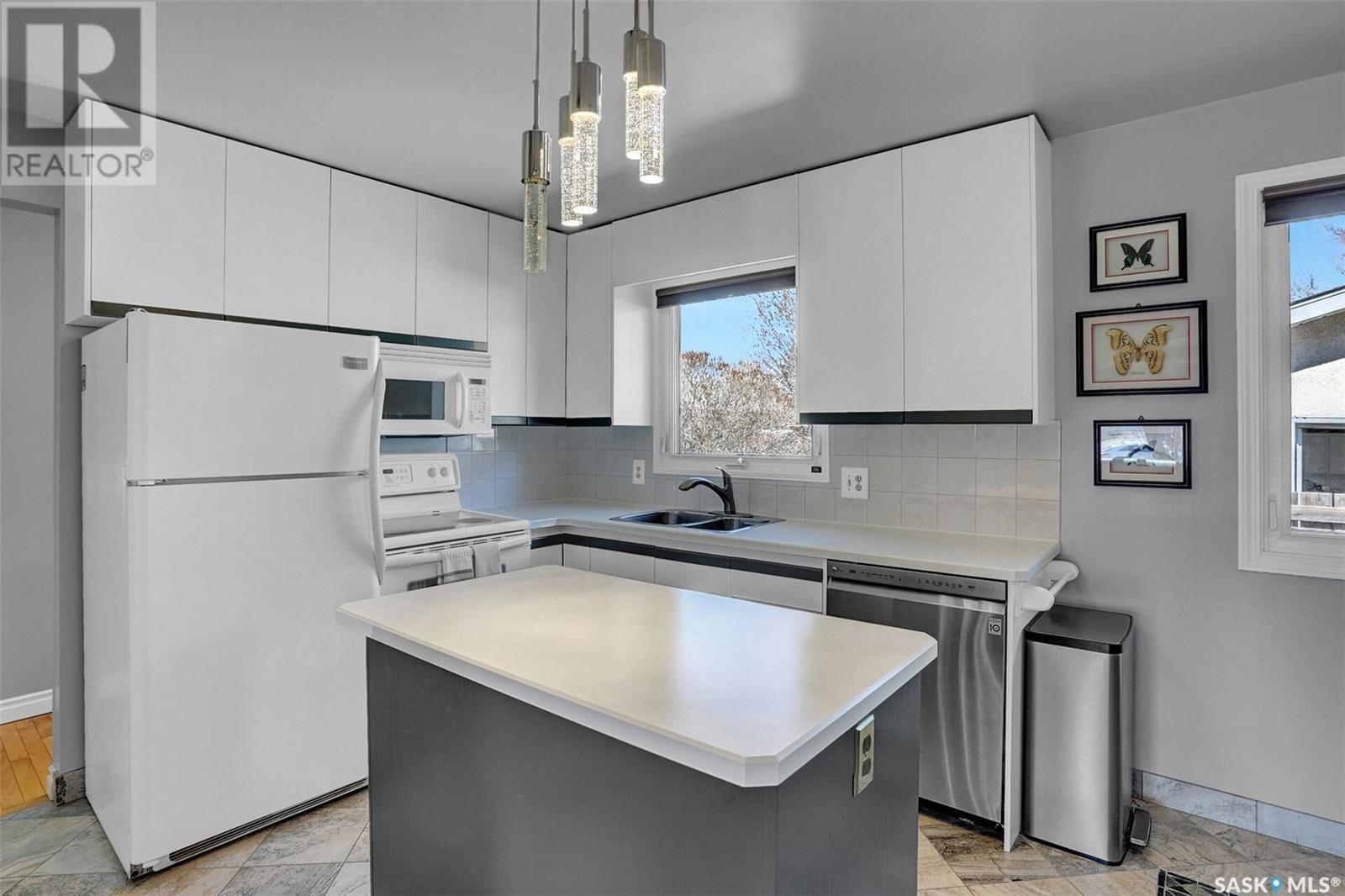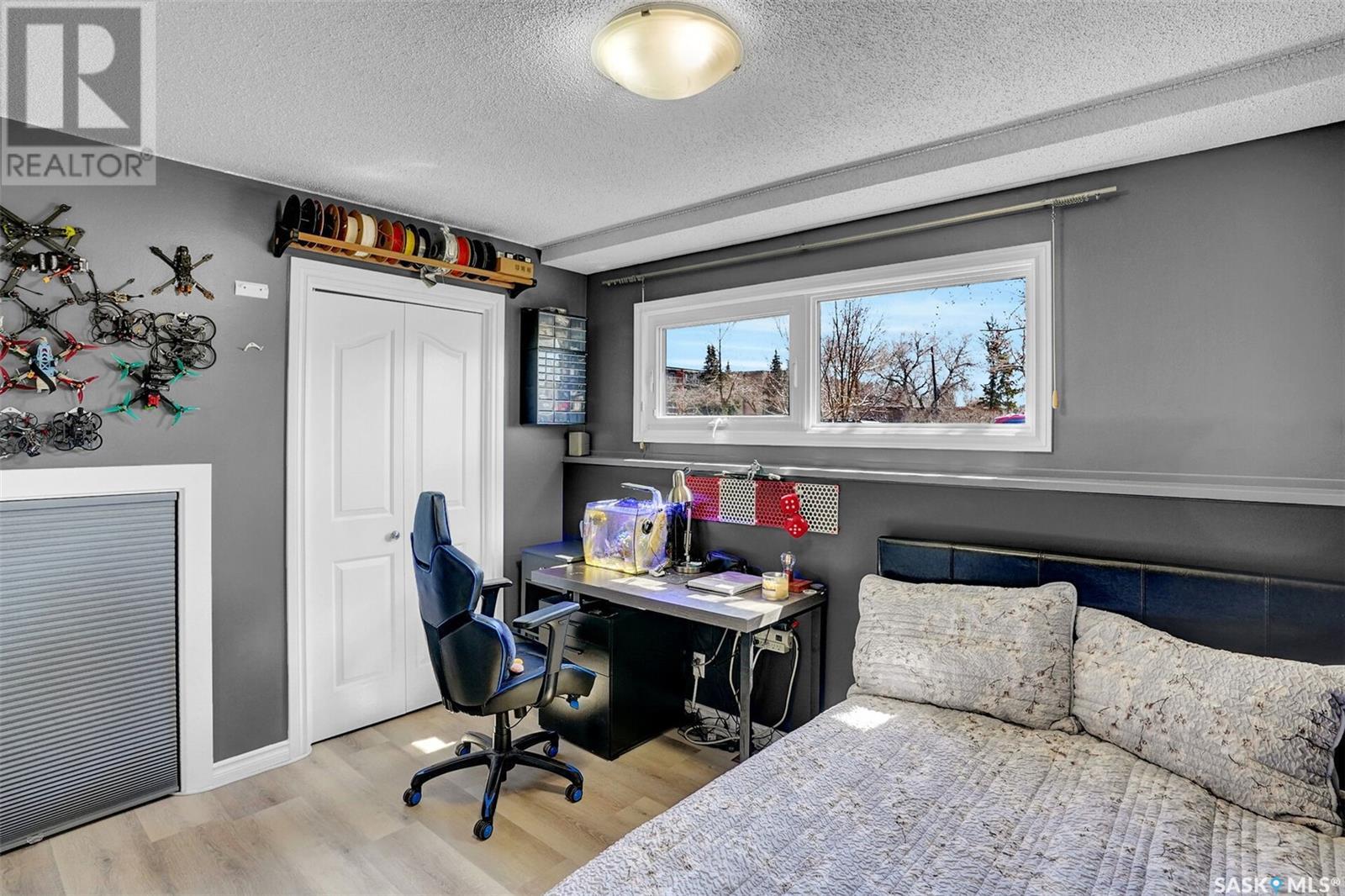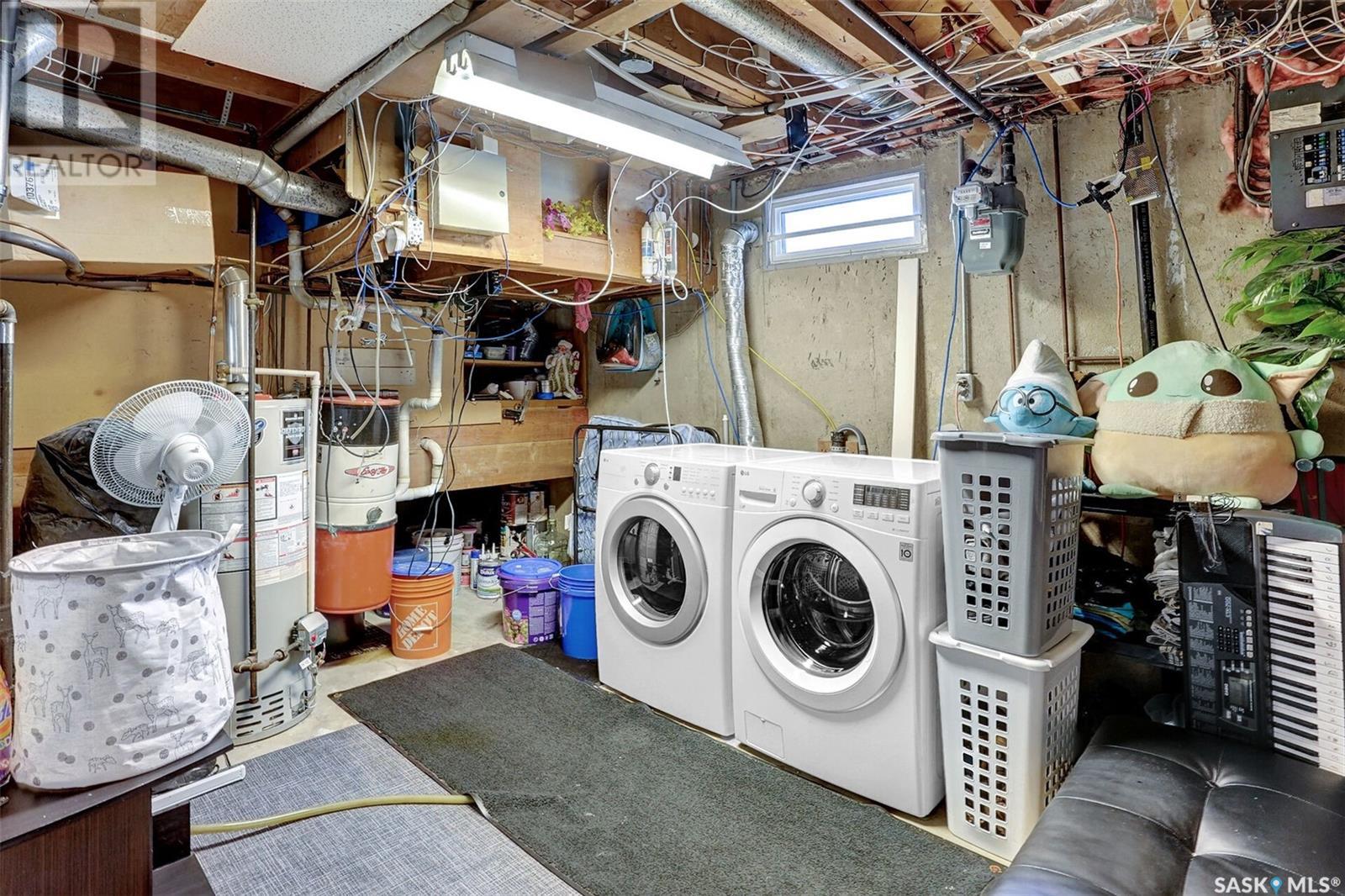1522 10th Avenue E Regina, Saskatchewan S4N 4M3
$359,000
Welcome to 1522 10th Ave E, a bright and inviting 1,367 sq ft 4 level split home that’s move-in ready and full of charm. Facing south for maximum sunlight, this home features hardwood floors in the living room, fresh professional paint throughout, and a spacious kitchen with white cabinets, tile flooring, an island, and an eat-in dining area with large windows overlooking the backyard. With four generously sized bedrooms featuring newer vinyl flooring, an updated 4-piece bathroom with tile and quartz finishes, and an unfinished basement with potential for a third bathroom, there’s room to grow. The large backyard and insulated garage with updated electrical complete the back yard. This is a very quiet and peaceful park of Glen Elm park which is close to all east end amenities (id:44479)
Property Details
| MLS® Number | SK003596 |
| Property Type | Single Family |
| Neigbourhood | Glen Elm Park |
| Features | Treed |
| Structure | Patio(s) |
Building
| Bathroom Total | 2 |
| Bedrooms Total | 4 |
| Appliances | Washer, Refrigerator, Dishwasher, Dryer, Window Coverings, Garage Door Opener Remote(s), Central Vacuum, Stove |
| Constructed Date | 1973 |
| Construction Style Split Level | Split Level |
| Cooling Type | Central Air Conditioning |
| Fireplace Fuel | Electric |
| Fireplace Present | Yes |
| Fireplace Type | Conventional |
| Heating Fuel | Natural Gas |
| Heating Type | Forced Air |
| Size Interior | 1367 Sqft |
| Type | House |
Parking
| Detached Garage | |
| Parking Space(s) | 5 |
Land
| Acreage | No |
| Fence Type | Fence |
| Landscape Features | Lawn |
| Size Irregular | 6096.00 |
| Size Total | 6096 Sqft |
| Size Total Text | 6096 Sqft |
Rooms
| Level | Type | Length | Width | Dimensions |
|---|---|---|---|---|
| Second Level | 4pc Bathroom | Measurements not available | ||
| Second Level | Primary Bedroom | 11 11 x 11 8 | ||
| Second Level | Bedroom | 9 5 x 11 11 | ||
| Third Level | Bedroom | 11 11 x 8 11 | ||
| Third Level | Bedroom | 11 11 x 12 1 | ||
| Third Level | 2pc Bathroom | Measurements not available | ||
| Basement | Laundry Room | Measurements not available | ||
| Main Level | Kitchen | 10 4 x 6 11 | ||
| Main Level | Dining Room | 8 10 x 10 11 | ||
| Main Level | Living Room | 11 11 x 17 06 |
https://www.realtor.ca/real-estate/28211565/1522-10th-avenue-e-regina-glen-elm-park
Interested?
Contact us for more information

Jeffery Harmel
Salesperson
https://www.youtube.com/embed/OMSv4I0AW_k
jeffharmelrealestate.com/

1362 Lorne Street
Regina, Saskatchewan S4R 2K1
(306) 779-3000
(306) 779-3001
www.realtyexecutivesdiversified.com/































