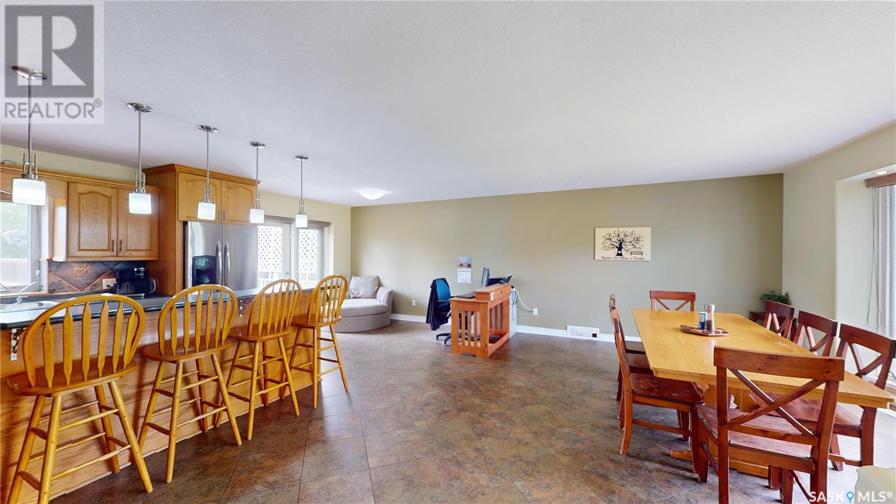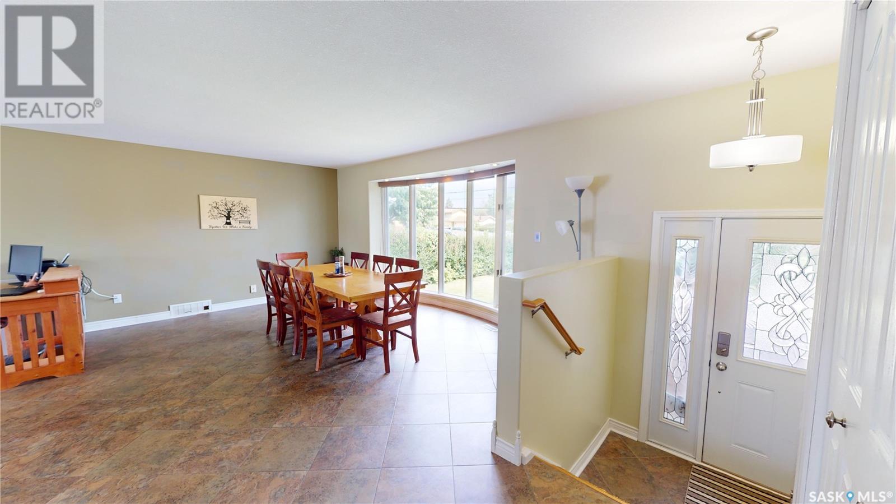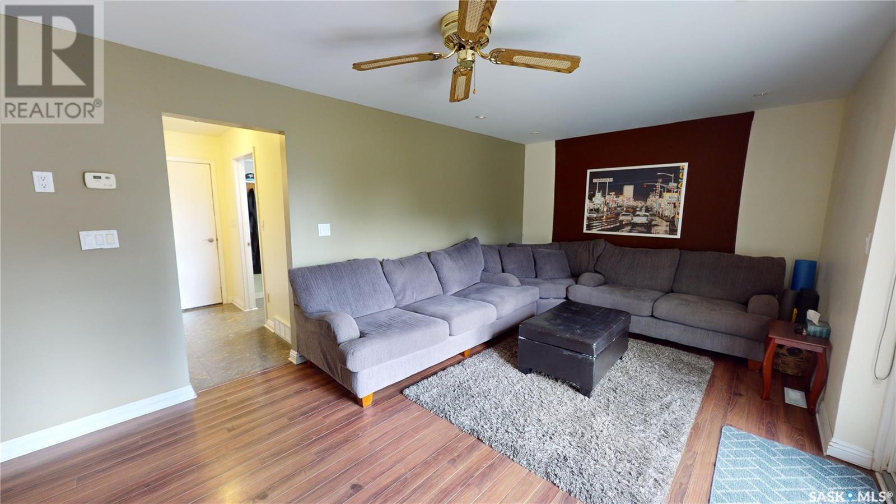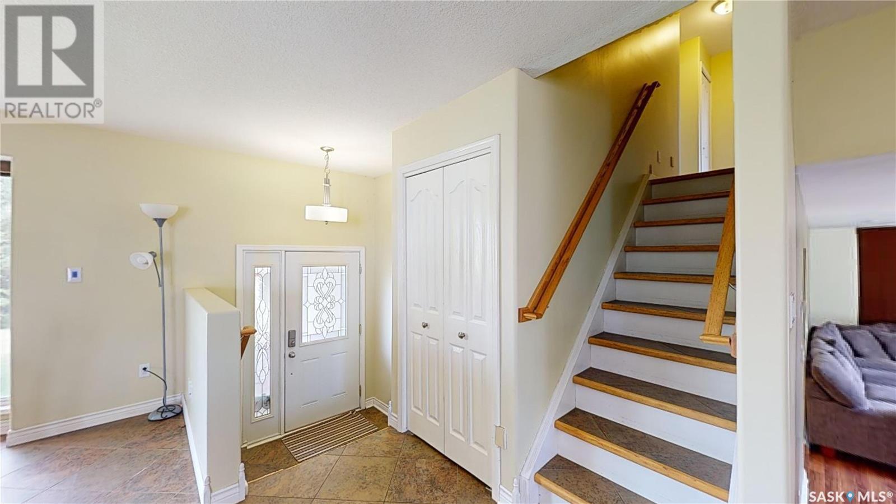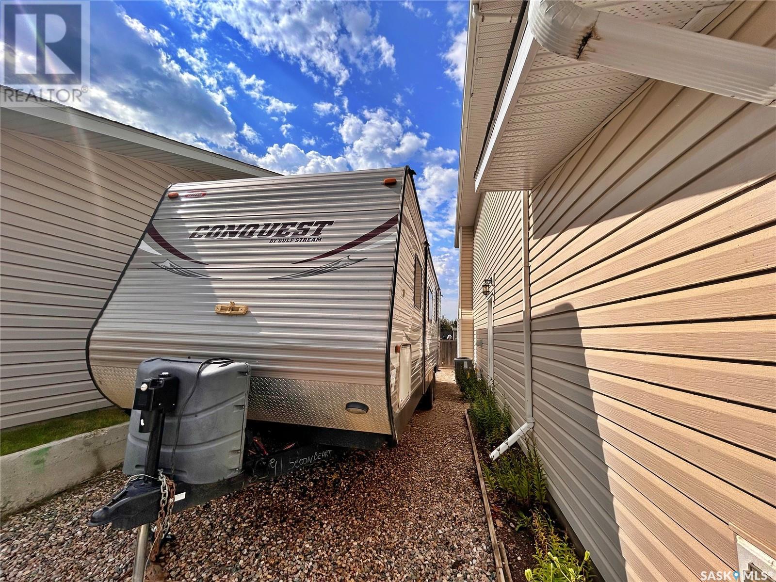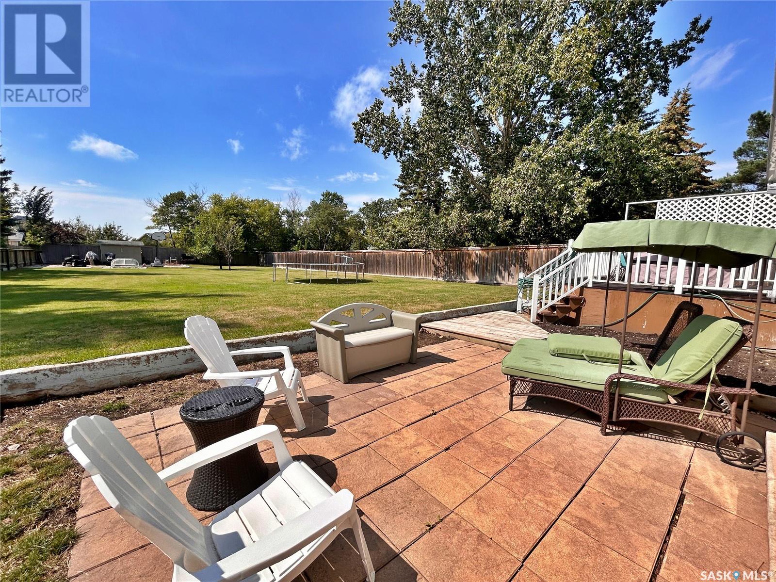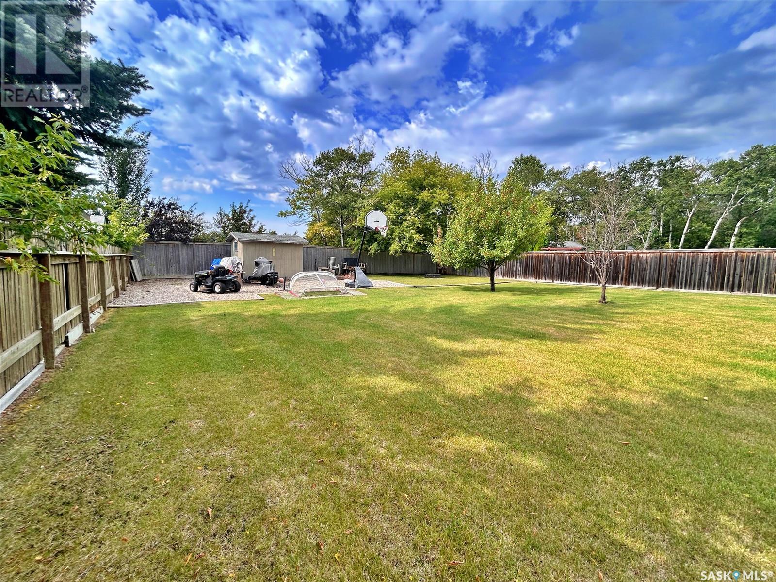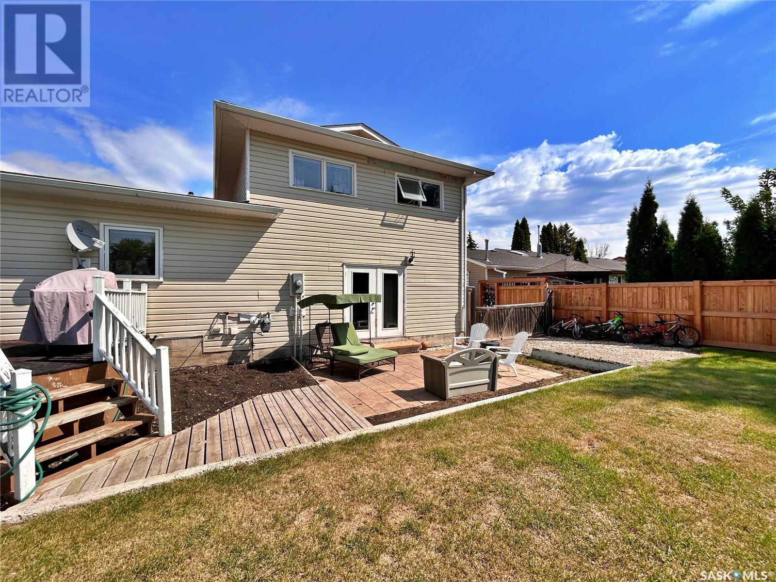1521 Windover Avenue Moosomin, Saskatchewan S0G 3N0
$379,000
a fabulous 4 BEDROOM 5-level split situated on a BIG lot -- a whopping 223' deep lot. NEW PRICE - PRICED TO SELL QUICK! Buyers will be thrilled at the possibilities this property has to offer -- 1521 windover avenue is a family functional 5-level split built in 1982 offering 1730 SQFT, 4 bedrooms, 4 bathrooms, a fully finished basement, main floor laundry, open concept living, attached garage, RV parking and a FENCED yard! The master bedroom offers a LARGE walk-in closet & ensuite with a jetted tub and shower. Space for more bedrooms in the basement if needed and ample storage space throughout the home! Nice and private lot [65' x 223'] with plenty of trees and space for the kiddos to run around. Great sunken patio off the living room PLUS a deck off the dining space. NOW PRICED AT $384,000! Click the virtual tour link to have an online look! (id:44479)
Property Details
| MLS® Number | SK981264 |
| Property Type | Single Family |
| Features | Treed, Rectangular |
| Structure | Deck, Patio(s) |
Building
| Bathroom Total | 4 |
| Bedrooms Total | 4 |
| Appliances | Washer, Refrigerator, Dryer, Garage Door Opener Remote(s), Storage Shed, Stove |
| Basement Development | Finished |
| Basement Type | Full (finished) |
| Constructed Date | 1982 |
| Construction Style Split Level | Split Level |
| Cooling Type | Central Air Conditioning |
| Heating Fuel | Natural Gas |
| Heating Type | Forced Air |
| Size Interior | 1730 Sqft |
| Type | House |
Parking
| Attached Garage | |
| R V | |
| Gravel | |
| Heated Garage | |
| Parking Space(s) | 4 |
Land
| Acreage | No |
| Fence Type | Fence |
| Landscape Features | Lawn |
| Size Frontage | 65 Ft |
| Size Irregular | 65x223 |
| Size Total Text | 65x223 |
Rooms
| Level | Type | Length | Width | Dimensions |
|---|---|---|---|---|
| Second Level | Primary Bedroom | 13'10 x 13' | ||
| Second Level | 4pc Ensuite Bath | 9' x 7' | ||
| Second Level | Bonus Room | 10'10 x 6' | ||
| Second Level | 4pc Bathroom | 7'7 x 7'2 | ||
| Second Level | Bedroom | 10' x 8'10 | ||
| Second Level | Bedroom | 10' x 8'10 | ||
| Basement | Living Room | 16'9 x 12'10 | ||
| Basement | Bonus Room | 14' x 11' | ||
| Basement | 3pc Bathroom | 8'5 x 7'3 | ||
| Basement | Bonus Room | 10'11 x 9' | ||
| Basement | Bedroom | 10'11 x 9'5 | ||
| Basement | Utility Room | 21' x 7'10 | ||
| Main Level | Kitchen | 15'5 x 10'9 | ||
| Main Level | Dining Room | 16'6 x 12'5 | ||
| Main Level | Bonus Room | 12' x 8'9 | ||
| Main Level | Living Room | 20' x 11' | ||
| Main Level | Laundry Room | 11'5 x 8'6 | ||
| Main Level | 2pc Bathroom | 5'3 x 4'8 | ||
| Main Level | Foyer | 6' x 5' |
https://www.realtor.ca/real-estate/27318226/1521-windover-avenue-moosomin
Interested?
Contact us for more information
Carmen Hamilton
Salesperson
(306) 743-2959
carmenhamiltonrealestate.ca/

217 Kaiser William Ave
Langenburg, Saskatchewan S0A 2A0
(306) 743-5558
(306) 743-2959










