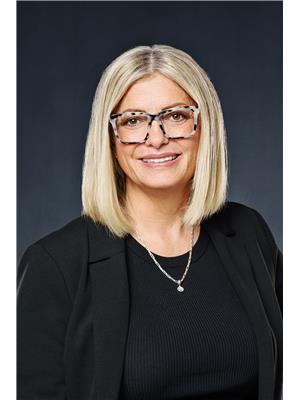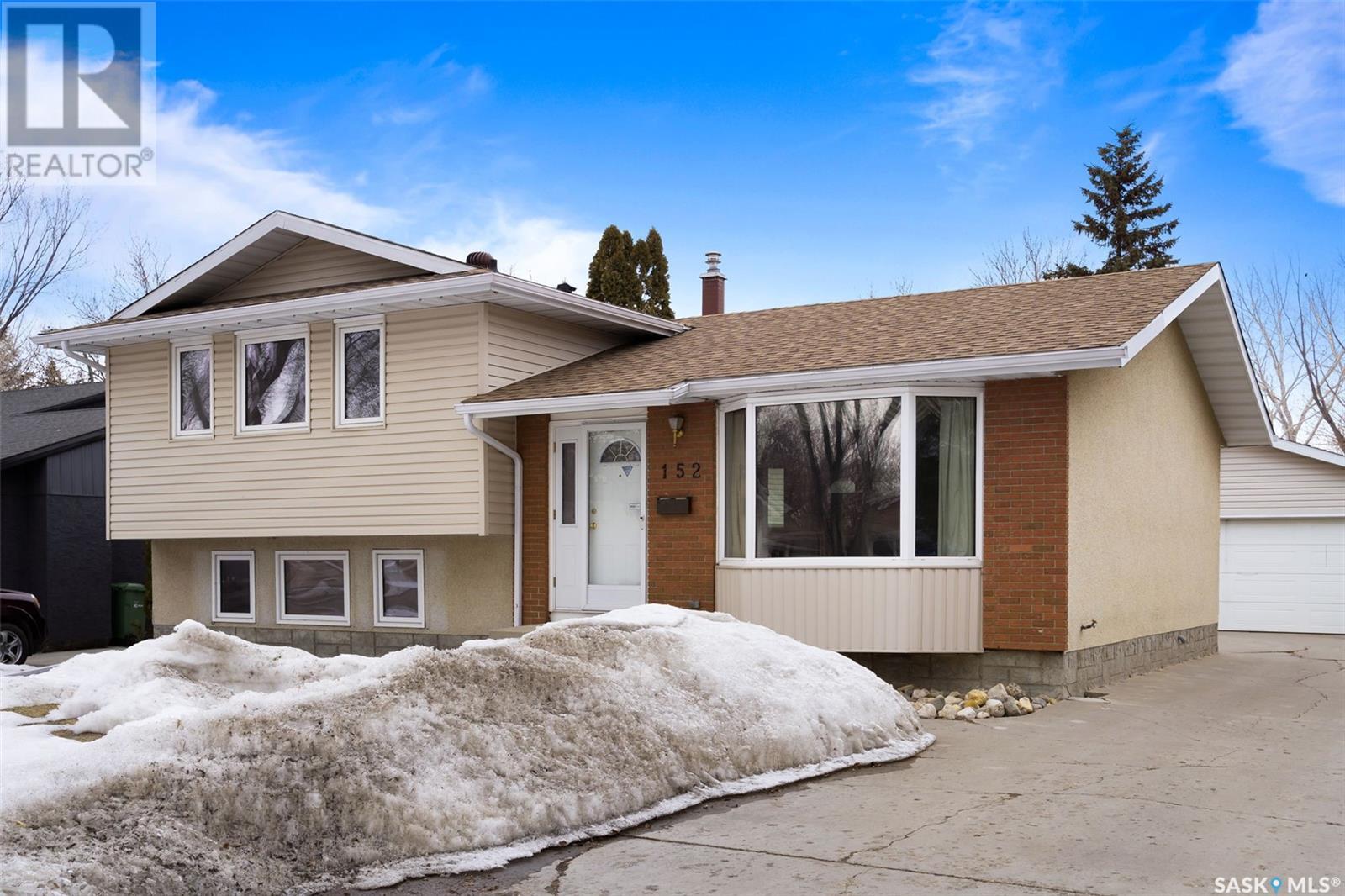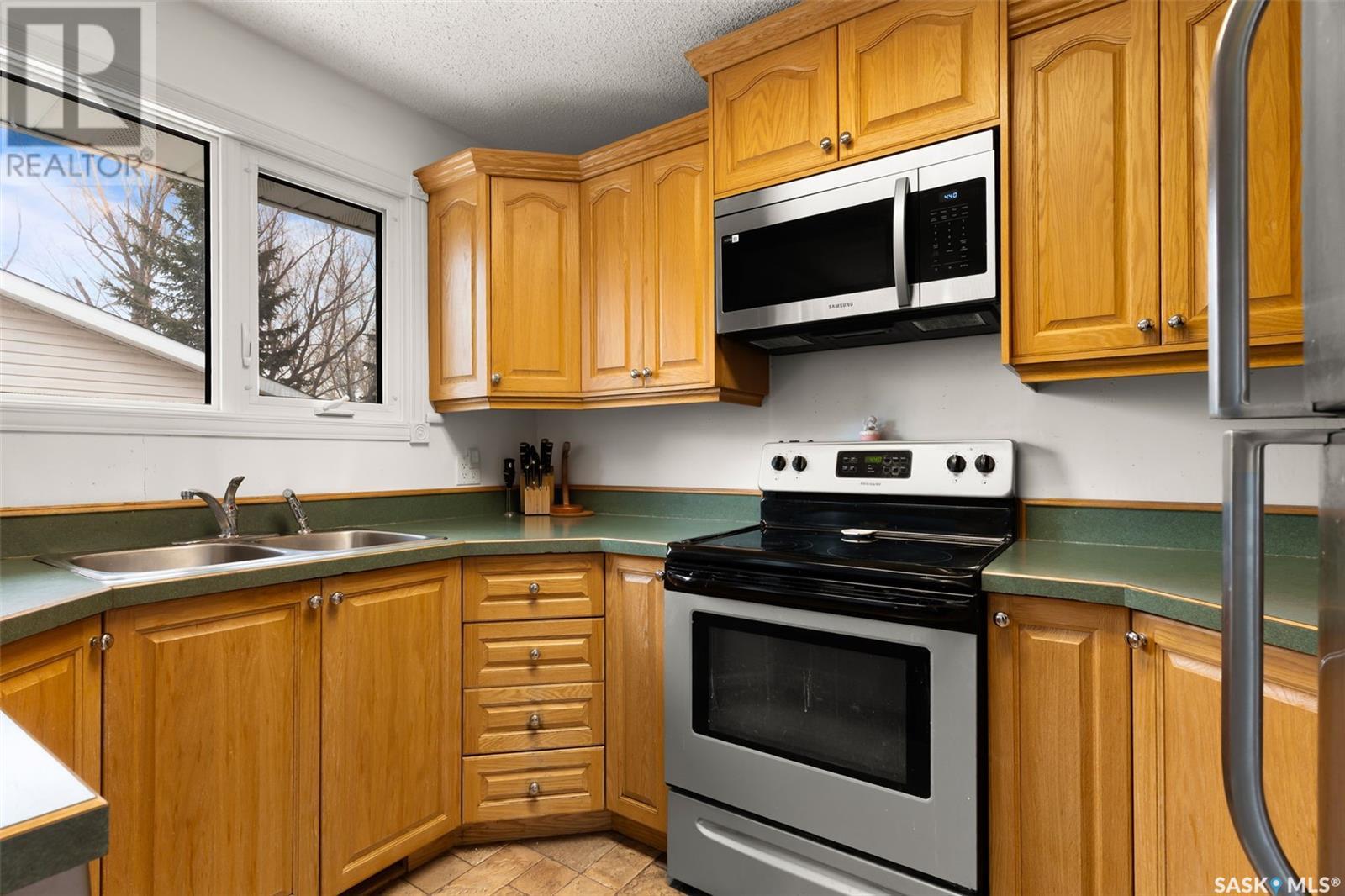152 Tremaine Avenue Regina, Saskatchewan S4R 6S5
$339,900
Great Family Home in Walsh Acres! This bright and inviting home in Walsh Acres is perfect for a growing family. With updated triple-pane PVC windows, the home is energy-efficient and quiet. The large eat-in kitchen is very functional, and the spacious living room is perfect for family time. There are 3 good-sized bedrooms and 3 bathrooms. The large rec room includes a wet bar and updated carpets, ideal for relaxing or entertaining. The lower level is flexible—use it as a workout room, theatre room, or playroom. The 24 x 22 double detached garage offers great storage and parking. The treed yard with a tiered deck backs French Park, providing a peaceful outdoor retreat. Located just minutes from schools and amenities, this home is a fantastic find. Don’t miss the opportunity to check it out! (id:44479)
Property Details
| MLS® Number | SK000208 |
| Property Type | Single Family |
| Neigbourhood | Walsh Acres |
| Features | Treed |
| Structure | Deck |
Building
| Bathroom Total | 3 |
| Bedrooms Total | 3 |
| Appliances | Washer, Refrigerator, Dishwasher, Dryer, Microwave, Alarm System, Freezer, Window Coverings, Garage Door Opener Remote(s), Stove |
| Basement Development | Finished |
| Basement Type | Full (finished) |
| Constructed Date | 1975 |
| Construction Style Split Level | Split Level |
| Cooling Type | Central Air Conditioning |
| Fire Protection | Alarm System |
| Fireplace Fuel | Gas |
| Fireplace Present | Yes |
| Fireplace Type | Conventional |
| Heating Fuel | Natural Gas |
| Heating Type | Forced Air |
| Size Interior | 1614 Sqft |
| Type | House |
Parking
| Detached Garage | |
| Parking Space(s) | 6 |
Land
| Acreage | No |
| Fence Type | Partially Fenced |
| Landscape Features | Lawn |
| Size Irregular | 6135.00 |
| Size Total | 6135 Sqft |
| Size Total Text | 6135 Sqft |
Rooms
| Level | Type | Length | Width | Dimensions |
|---|---|---|---|---|
| Second Level | Primary Bedroom | 13 ft ,4 in | 11 ft ,7 in | 13 ft ,4 in x 11 ft ,7 in |
| Second Level | 2pc Ensuite Bath | 7 ft ,3 in | 4 ft ,3 in | 7 ft ,3 in x 4 ft ,3 in |
| Second Level | Bedroom | 10 ft | 9 ft | 10 ft x 9 ft |
| Second Level | Bedroom | 10 ft ,1 in | 9 ft ,11 in | 10 ft ,1 in x 9 ft ,11 in |
| Second Level | 4pc Bathroom | 8 ft ,6 in | 4 ft ,11 in | 8 ft ,6 in x 4 ft ,11 in |
| Basement | 3pc Bathroom | 7 ft | 6 ft ,10 in | 7 ft x 6 ft ,10 in |
| Basement | Other | 23 ft ,10 in | 16 ft ,8 in | 23 ft ,10 in x 16 ft ,8 in |
| Basement | Games Room | 17 ft ,10 in | 14 ft ,1 in | 17 ft ,10 in x 14 ft ,1 in |
| Basement | Laundry Room | 19 ft | 9 ft ,4 in | 19 ft x 9 ft ,4 in |
| Main Level | Living Room | 14 ft ,11 in | 13 ft ,4 in | 14 ft ,11 in x 13 ft ,4 in |
| Main Level | Kitchen | 17 ft ,4 in | 9 ft ,11 in | 17 ft ,4 in x 9 ft ,11 in |
https://www.realtor.ca/real-estate/28100434/152-tremaine-avenue-regina-walsh-acres
Interested?
Contact us for more information

Sharon Clark
Salesperson
www.clarkcullengroup.ca/
1809 Mackay Street
Regina, Saskatchewan
(306) 352-2091
https://boyesgrouprealty.com/










































