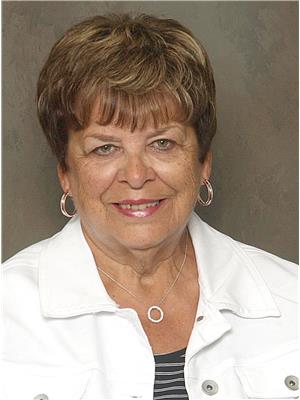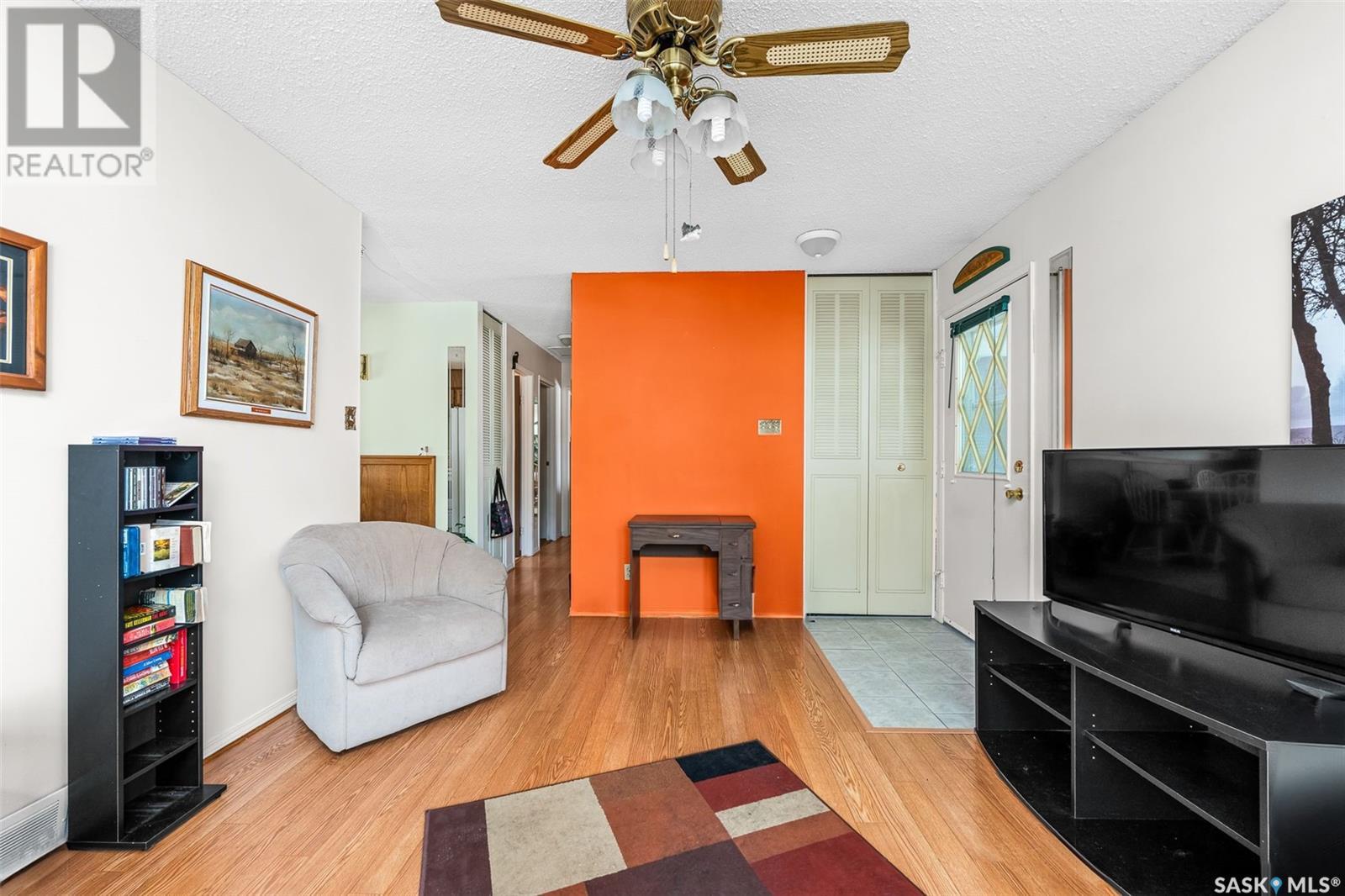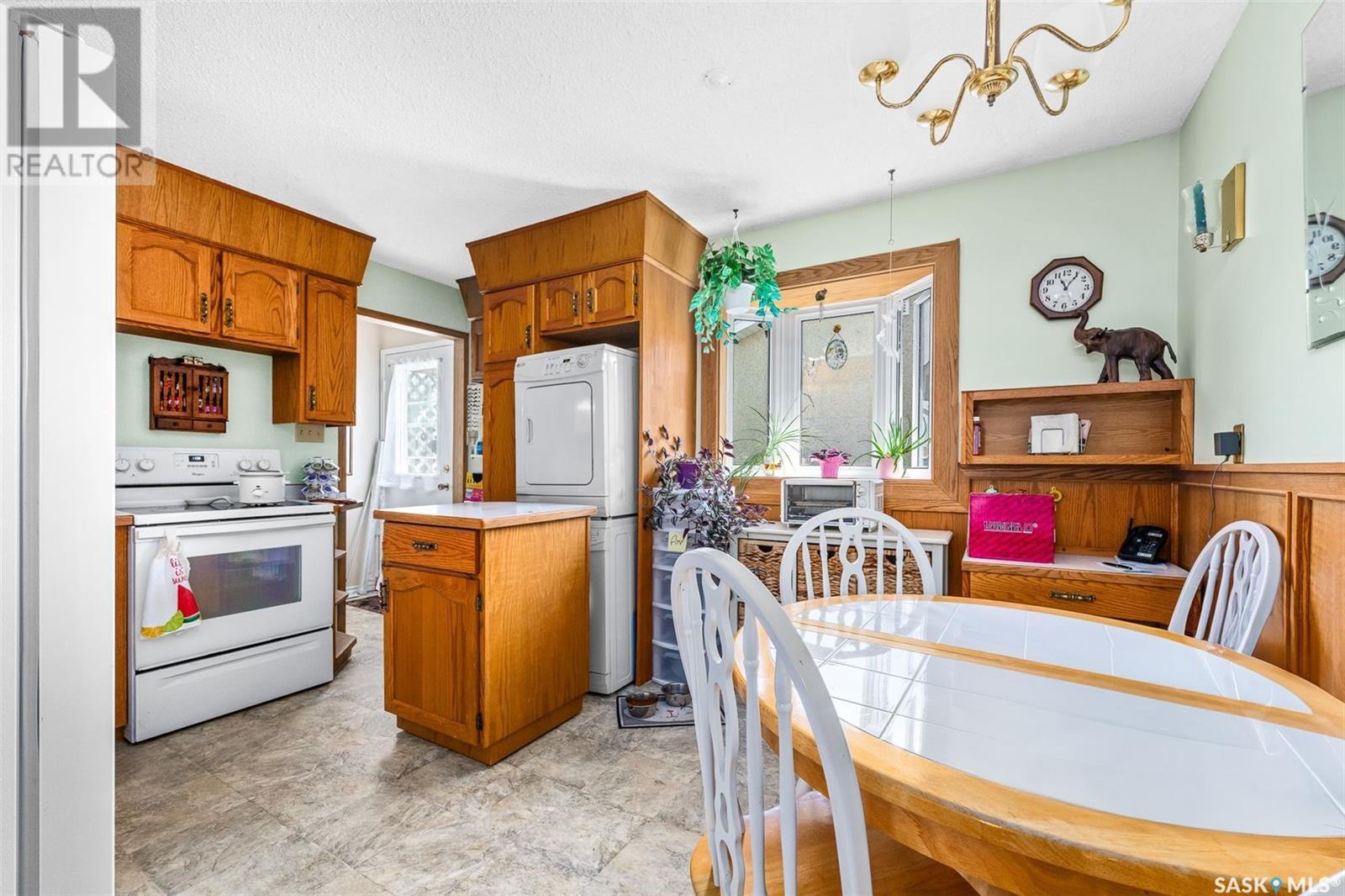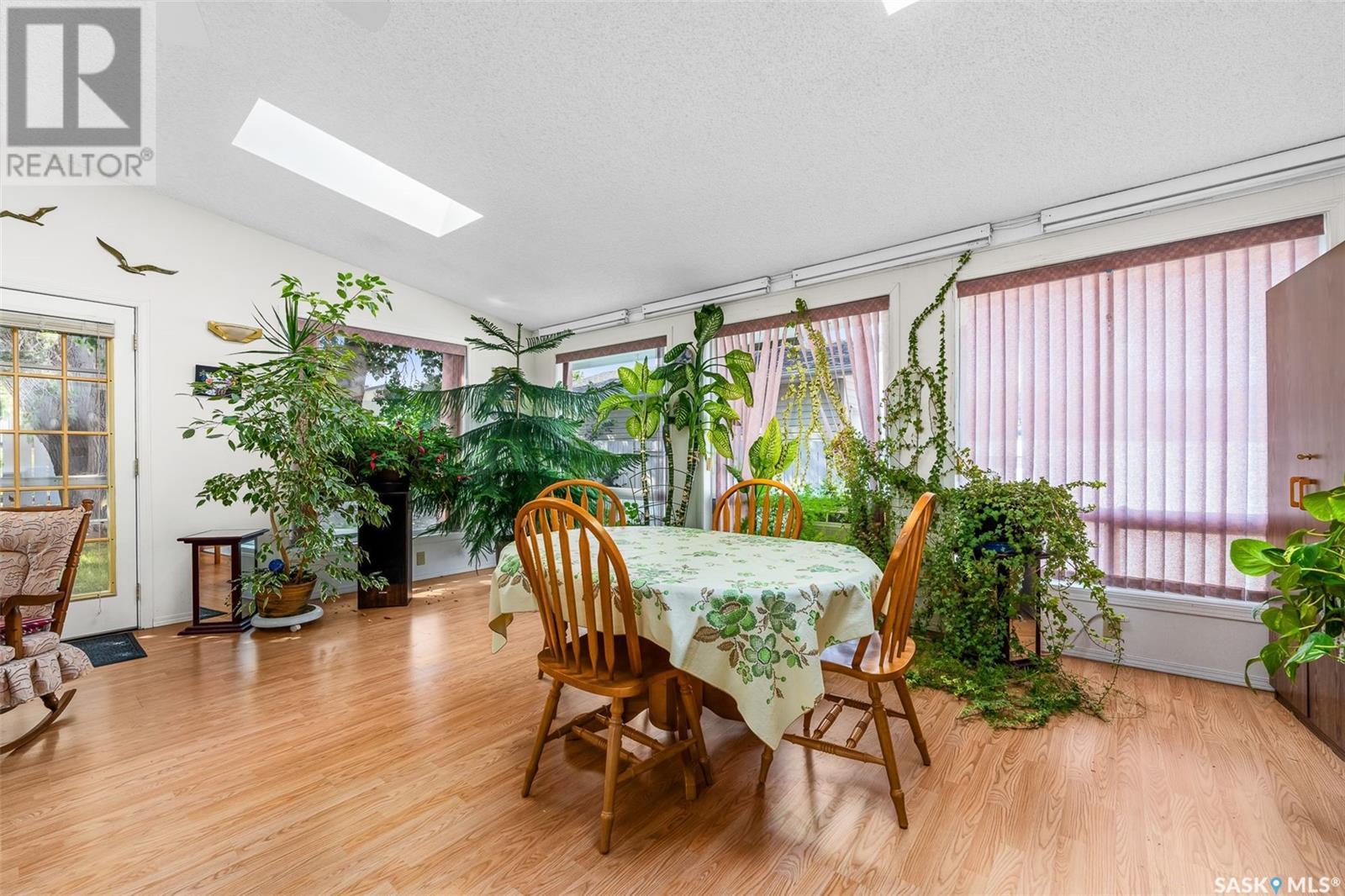1515 Grandview Street W Moose Jaw, Saskatchewan S6H 6R4
$249,900
Welcome to 1515 Grandview St. West! This 1354 sq. ft. bungalow will make the perfect home for a growing family. Enter to find a spacious living room which opens to the dining area where many family meals will be enjoyed. The kitchen has ample cabinets plus appliances included. This home is bright and cheery with three bedrooms (one currently used as office) which is ideal for a growing family. A pleasant surprise awaits you as you walk through the office area. A spacious family room with so many windows filtering the natural sunlight. This is a room you will spend so much time in and it has so many uses being a lovely room to entertain your guests in. The basement is fully developed with a spacious family room for family entertaining, two dens ( presently used as spare bedrooms) and a four piece bath. This is a perfect family home. The location is great being close to the newly constructed elementary school. A carport to shelter your vehicle and a fenced and landscaped yard to enjoy completes this property. 1515 Grandview St. could be your new address. Make it happen and book a viewing today! (id:44479)
Property Details
| MLS® Number | SK980466 |
| Property Type | Single Family |
| Neigbourhood | Westmount/Elsom |
| Features | Treed, Rectangular |
| Structure | Patio(s) |
Building
| Bathroom Total | 2 |
| Bedrooms Total | 2 |
| Appliances | Washer, Refrigerator, Dishwasher, Dryer, Window Coverings, Storage Shed, Stove |
| Architectural Style | Bungalow |
| Basement Type | Partial |
| Constructed Date | 1974 |
| Cooling Type | Central Air Conditioning, Window Air Conditioner |
| Heating Fuel | Electric, Natural Gas |
| Heating Type | Forced Air |
| Stories Total | 1 |
| Size Interior | 1354 Sqft |
| Type | House |
Parking
| Carport | |
| Parking Space(s) | 3 |
Land
| Acreage | No |
| Fence Type | Fence |
| Landscape Features | Lawn, Underground Sprinkler |
| Size Frontage | 50 Ft |
| Size Irregular | 5500.00 |
| Size Total | 5500 Sqft |
| Size Total Text | 5500 Sqft |
Rooms
| Level | Type | Length | Width | Dimensions |
|---|---|---|---|---|
| Basement | Family Room | 20 ft | 11 ft ,3 in | 20 ft x 11 ft ,3 in |
| Basement | Den | 13 ft ,6 in | 8 ft ,6 in | 13 ft ,6 in x 8 ft ,6 in |
| Basement | Den | 10 ft ,10 in | 7 ft ,9 in | 10 ft ,10 in x 7 ft ,9 in |
| Basement | 4pc Bathroom | Measurements not available | ||
| Main Level | Living Room | 12 ft ,6 in | 11 ft ,7 in | 12 ft ,6 in x 11 ft ,7 in |
| Main Level | Dining Room | 8 ft | 6 ft | 8 ft x 6 ft |
| Main Level | Kitchen | 6 ft | 6 ft | 6 ft x 6 ft |
| Main Level | Primary Bedroom | 12 ft | 10 ft | 12 ft x 10 ft |
| Main Level | Bedroom | 7 ft ,6 in | 7 ft ,5 in | 7 ft ,6 in x 7 ft ,5 in |
| Main Level | Office | 11 ft ,5 in | 7 ft ,6 in | 11 ft ,5 in x 7 ft ,6 in |
| Main Level | 4pc Bathroom | Measurements not available | ||
| Main Level | Family Room | 23 ft | 19 ft ,2 in | 23 ft x 19 ft ,2 in |
https://www.realtor.ca/real-estate/27282345/1515-grandview-street-w-moose-jaw-westmountelsom
Interested?
Contact us for more information

Wendy Hicke
Salesperson

140 Main St. N.
Moose Jaw, Saskatchewan S6H 3J7
(306) 694-5766
(306) 692-6464





























