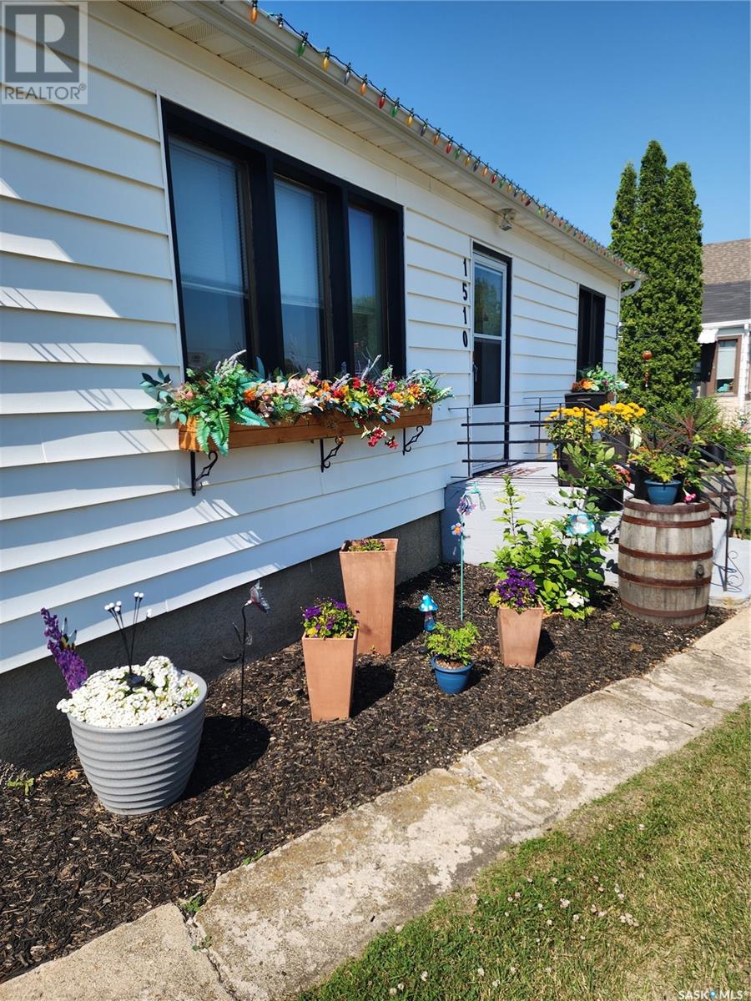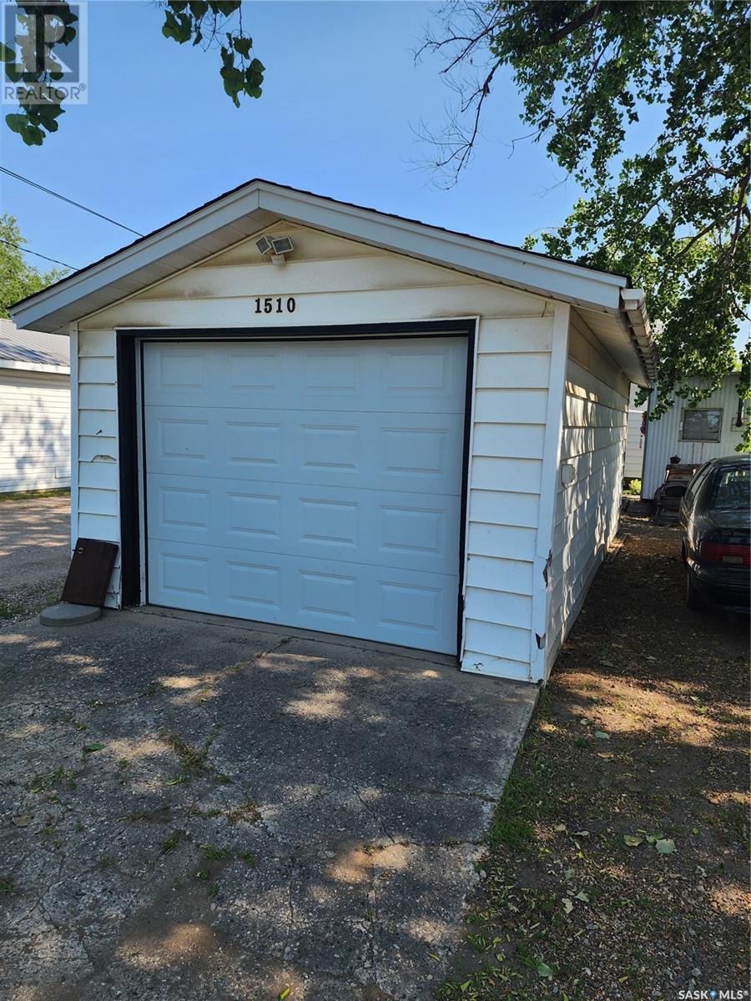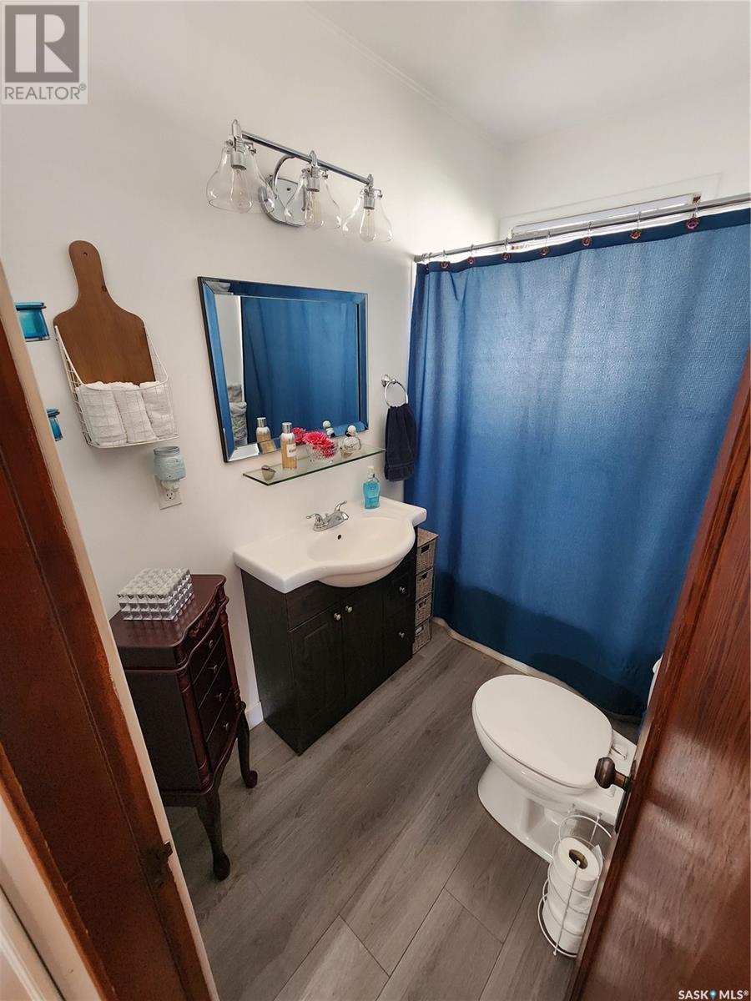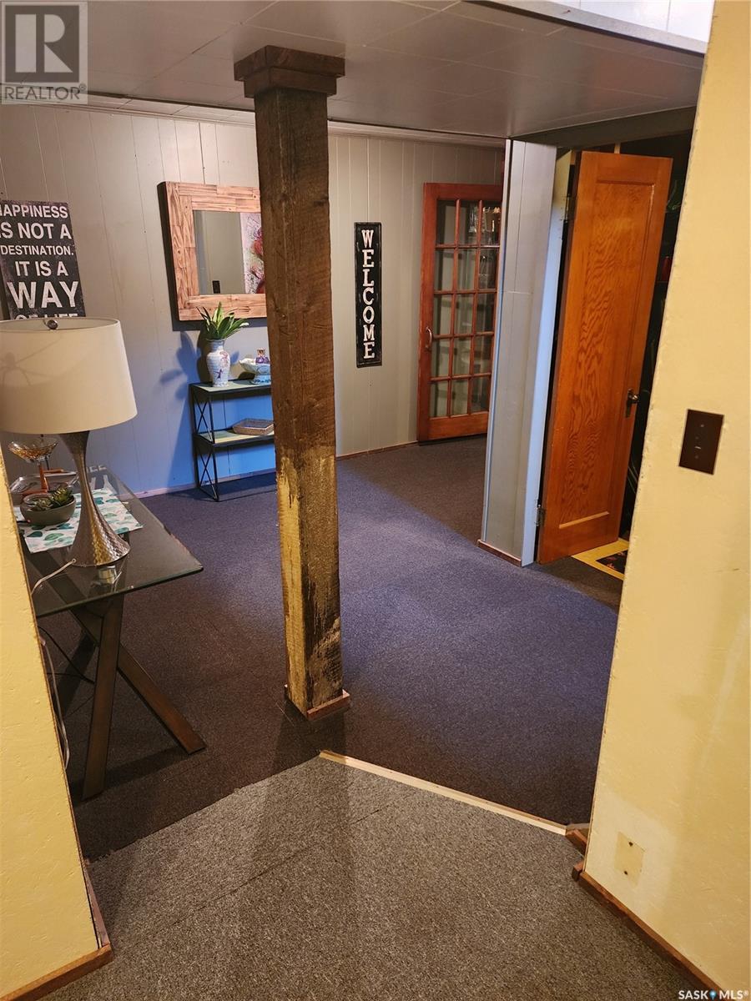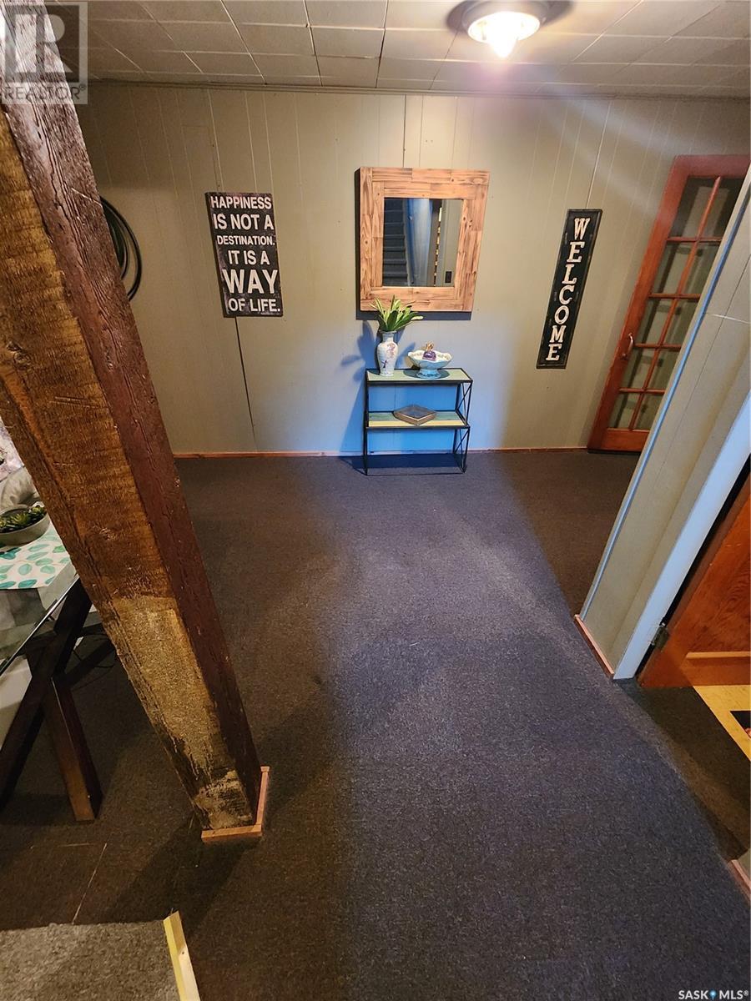1510 Third Street Estevan, Saskatchewan S4A 0S6
$234,900
Nestled in the desirable Westview area, this meticulously maintained 1949 bungalow offers charm and versatility. Featuring 2 bedrooms and 2 baths, this home exudes warmth and character. Originally a 3-bedroom layout, one room upstairs has been cleverly opened up, providing a spacious living area that can easily be reverted to a bedroom. The front door, a unique touch imported from Scotland, adds to the home's distinctive appeal. Behind its siding lies a brick exterior, complementing original baseboards and hardwood flooring in good condition. Ideal for gatherings, the basement boasts a convenient wet bar and beautiful double doors with glass panes, leading to a sizable area perfect for recreation. Recent updates include a sewer replacement in 2014 and new shingles on both the house (2019) and garage (current year). The insulated garage features a 220-volt plug, catering to hobbyists or automotive enthusiasts. Outside, a serene patio invites relaxation, making it an ideal spot for enjoying peaceful moments or entertaining guests. Don't miss this opportunity to own a home that blends timeless craftsmanship with modern comfort in a coveted neighborhood setting. (id:44479)
Property Details
| MLS® Number | SK977277 |
| Property Type | Single Family |
| Neigbourhood | Westview EV |
| Features | Rectangular |
| Structure | Patio(s) |
Building
| Bathroom Total | 2 |
| Bedrooms Total | 2 |
| Appliances | Washer, Refrigerator, Dryer, Stove |
| Architectural Style | Bungalow |
| Basement Development | Finished |
| Basement Type | Full (finished) |
| Constructed Date | 1949 |
| Heating Fuel | Natural Gas |
| Heating Type | Forced Air |
| Stories Total | 1 |
| Size Interior | 1008 Sqft |
| Type | House |
Parking
| Detached Garage | |
| Parking Pad | |
| Gravel | |
| Parking Space(s) | 2 |
Land
| Acreage | No |
| Landscape Features | Lawn |
| Size Frontage | 50 Ft |
| Size Irregular | 6000.00 |
| Size Total | 6000 Sqft |
| Size Total Text | 6000 Sqft |
Rooms
| Level | Type | Length | Width | Dimensions |
|---|---|---|---|---|
| Basement | Laundry Room | 11'6" x 5'11" | ||
| Basement | Bedroom | 11'8" x 8'7" | ||
| Basement | Storage | 8'2" x 6'9" | ||
| Basement | Utility Room | 5'10" x 10'3" | ||
| Basement | 4pc Bathroom | 5'6" x 7'10" | ||
| Basement | Living Room | 25'4" x 11'4" | ||
| Main Level | 4pc Bathroom | 7'11" x 4'11" | ||
| Main Level | Bedroom | 11'11" x 9'6" | ||
| Main Level | Bonus Room | 10'2" x 11'5" | ||
| Main Level | Living Room | 13'8" x 14' | ||
| Main Level | Dining Room | 8'11" x 12' | ||
| Main Level | Kitchen | 7'11" x 10'10" |
https://www.realtor.ca/real-estate/27196585/1510-third-street-estevan-westview-ev
Interested?
Contact us for more information
Trevor Stevenson
Salesperson
trevor-stevenson.c21.ca/
231 12th Avenue
Estevan, Saskatchewan S4A 1E1
(306) 634-1020
(306) 634-0088




