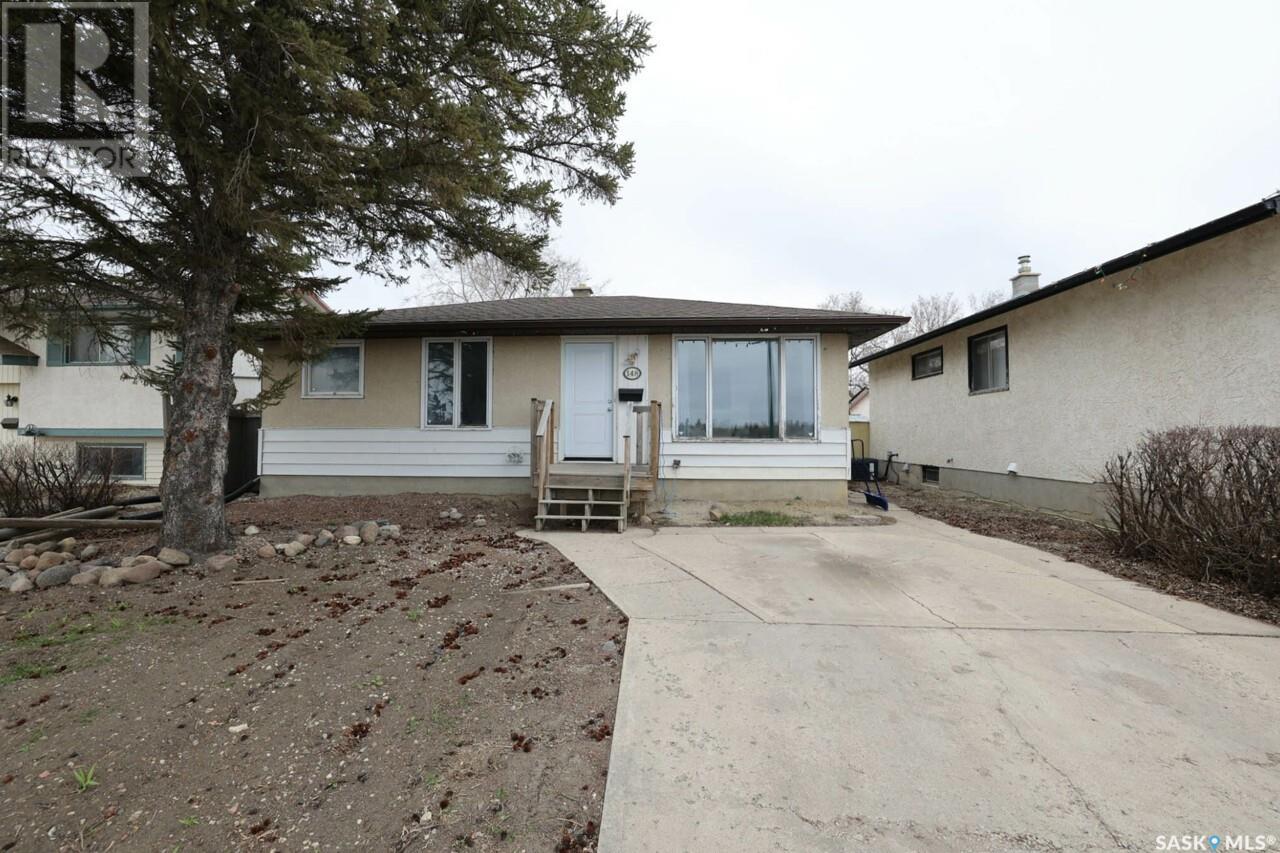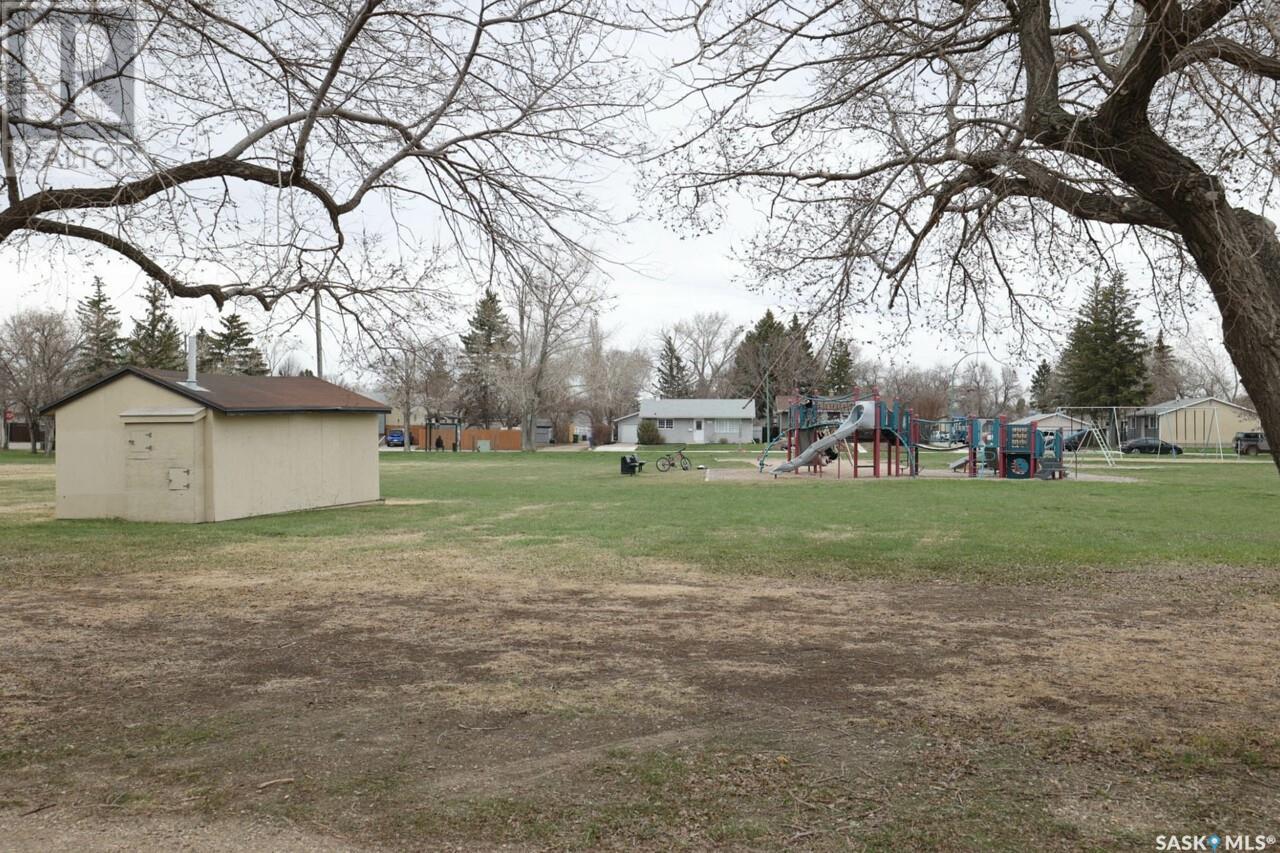148 Ritter Avenue Regina, Saskatchewan S4T 6E3
$229,000
Charming Bungalow in Mount Royal Backing Green Space Welcome to 148 Ritter Avenue, a well-maintained bungalow nestled on a quiet street in the heart of Mount Royal. Ideally located directly across from A.E. Wilson Park and backing another park, this home offers unbeatable access to scenic walking paths and green space — perfect for outdoor enthusiasts and families alike. Inside, you’ll find a bright and inviting south-facing living room featuring a large picture window that floods the space with natural light. The main floor also offers a functional kitchen and dining area, two comfortable bedrooms, and a beautifully updated 4-piece bathroom. The fully developed basement expands your living space with a spacious family room, a third bedroom, a den, and another full 4-piece bathroom — ideal for guests, a home office, or growing families. Step outside to enjoy the fully fenced backyard with a generous patio area, offering the perfect space for entertaining or relaxing. There's also potential for a future double garage. Recent updates include shingles, new flooring, fresh paint, a renovated main floor bathroom, and a new fridge in 2025. Don’t miss out on this fantastic opportunity in a great location — contact your sales agent to schedule a showing today! (id:44479)
Property Details
| MLS® Number | SK004468 |
| Property Type | Single Family |
| Neigbourhood | Mount Royal RG |
| Features | Lane |
Building
| Bathroom Total | 2 |
| Bedrooms Total | 4 |
| Appliances | Washer, Refrigerator, Dishwasher, Dryer, Window Coverings, Storage Shed, Stove |
| Architectural Style | Bungalow |
| Basement Development | Finished |
| Basement Type | Full (finished) |
| Constructed Date | 1970 |
| Fireplace Fuel | Gas |
| Fireplace Present | Yes |
| Fireplace Type | Conventional |
| Heating Fuel | Natural Gas |
| Heating Type | Forced Air |
| Stories Total | 1 |
| Size Interior | 850 Sqft |
| Type | House |
Parking
| Parking Pad | |
| None | |
| Parking Space(s) | 2 |
Land
| Acreage | No |
| Fence Type | Fence |
| Size Irregular | 4452.00 |
| Size Total | 4452 Sqft |
| Size Total Text | 4452 Sqft |
Rooms
| Level | Type | Length | Width | Dimensions |
|---|---|---|---|---|
| Basement | Other | 22 ft ,2 in | 13 ft ,11 in | 22 ft ,2 in x 13 ft ,11 in |
| Basement | Bedroom | 9 ft ,8 in | 10 ft | 9 ft ,8 in x 10 ft |
| Basement | Bedroom | 9 ft ,2 in | 9 ft ,7 in | 9 ft ,2 in x 9 ft ,7 in |
| Basement | Other | 13 ft ,9 in | 9 ft ,2 in | 13 ft ,9 in x 9 ft ,2 in |
| Basement | 4pc Bathroom | 7 ft ,7 in | 4 ft ,11 in | 7 ft ,7 in x 4 ft ,11 in |
| Main Level | Kitchen/dining Room | 10 ft ,1 in | 12 ft ,3 in | 10 ft ,1 in x 12 ft ,3 in |
| Main Level | Living Room | 25 ft ,4 in | 11 ft ,7 in | 25 ft ,4 in x 11 ft ,7 in |
| Main Level | Bedroom | 10 ft ,9 in | 7 ft ,5 in | 10 ft ,9 in x 7 ft ,5 in |
| Main Level | Bedroom | 12 ft | 8 ft ,10 in | 12 ft x 8 ft ,10 in |
| Main Level | 4pc Bathroom | 4 ft ,11 in | 8 ft ,9 in | 4 ft ,11 in x 8 ft ,9 in |
https://www.realtor.ca/real-estate/28260319/148-ritter-avenue-regina-mount-royal-rg
Interested?
Contact us for more information
David Guy
Salesperson
(306) 206-0384
https://www.realtyoneregina.com/
#3 - 1118 Broad Street
Regina, Saskatchewan S4R 1X8
(306) 206-0383
(306) 206-0384
































